9285 Busaco Park Way, Winter Garden, FL 34787
- $517,500
- 4
- BD
- 3.5
- BA
- 2,806
- SqFt
- Sold Price
- $517,500
- List Price
- $525,000
- Status
- Sold
- Closing Date
- Mar 11, 2019
- MLS#
- O5763172
- Property Style
- Single Family
- Architectural Style
- Ranch
- Year Built
- 2016
- Bedrooms
- 4
- Bathrooms
- 3.5
- Baths Half
- 1
- Living Area
- 2,806
- Lot Size
- 12,236
- Acres
- 0.28
- Total Acreage
- 1/4 Acre to 21779 Sq. Ft.
- Legal Subdivision Name
- Watermark Ph 1b
- MLS Area Major
- Winter Garden/Oakland
Property Description
UPGRADES!!! UPGRADES!!! UPGRADES!!! This gorgeous 4/3/1 one story POOL home with NO REAR OR FRONT neighbors will not disappoint. It is MOVE-IN ready and has a tranquil view out the back! Enjoy Disney fireworks in the evenings after swimming in the afternoon. SOLAR electric for super low power bills. Extra large lot provides plenty of room for pets to play. Cancel your gym membership, the community fitness center, tennis courts and plenty of sidewalks for walking/jogging will be more than you could need. Selling this dream home due to job relocation. Don’t miss the opportunity to see all the extras that are included in this immaculate home. You won’t find a gem with a view like this, for this price, with any of the new construction.
Additional Information
- Taxes
- $5886
- Minimum Lease
- 8-12 Months
- HOA Fee
- $142
- HOA Payment Schedule
- Monthly
- Maintenance Includes
- Common Area Taxes, Pool, Recreational Facilities
- Location
- In County, Oversized Lot, Sidewalk, Paved
- Community Features
- Association Recreation - Owned, Fitness Center, Golf Carts OK, Irrigation-Reclaimed Water, Park, Playground, Pool, Sidewalks, Tennis Courts, Wheelchair Access, No Deed Restriction, Security
- Property Description
- One Story
- Zoning
- P-D
- Interior Layout
- Ceiling Fans(s), Eat-in Kitchen, Kitchen/Family Room Combo, Open Floorplan, Solid Surface Counters, Solid Wood Cabinets, Thermostat, Walk-In Closet(s)
- Interior Features
- Ceiling Fans(s), Eat-in Kitchen, Kitchen/Family Room Combo, Open Floorplan, Solid Surface Counters, Solid Wood Cabinets, Thermostat, Walk-In Closet(s)
- Floor
- Ceramic Tile, Tile
- Appliances
- Convection Oven, Cooktop, Dishwasher, Disposal, Dryer, Exhaust Fan, Freezer, Ice Maker, Microwave, Range, Range Hood, Refrigerator, Trash Compactor, Washer
- Utilities
- Cable Available, Electricity Available, Electricity Connected, Public, Sewer Connected, Solar, Sprinkler Recycled, Street Lights, Water Available
- Heating
- Central
- Air Conditioning
- Central Air
- Exterior Construction
- Block
- Exterior Features
- Irrigation System, Lighting, Rain Gutters, Sidewalk, Sliding Doors
- Roof
- Shingle
- Foundation
- Slab
- Pool
- Community, Private
- Pool Type
- Child Safety Fence, In Ground, Lighting, Screen Enclosure, Tile
- Garage Carport
- 2 Car Garage
- Garage Spaces
- 2
- Garage Features
- Driveway, Garage Door Opener, Guest, Open, Reserved
- Garage Dimensions
- 20x20
- Elementary School
- Independence Elementary
- Middle School
- Bridgewater Middle
- High School
- Windermere High School
- Pets
- Allowed
- Flood Zone Code
- X
- Parcel ID
- 04-24-27-7551-00-610
- Legal Description
- WATERMARK PHASE 1B 84/32 LOT 61
Mortgage Calculator
Listing courtesy of KELLER WILLIAMS CLASSIC III RE. Selling Office: CHARLES RUTENBERG REALTY ORLANDO.
StellarMLS is the source of this information via Internet Data Exchange Program. All listing information is deemed reliable but not guaranteed and should be independently verified through personal inspection by appropriate professionals. Listings displayed on this website may be subject to prior sale or removal from sale. Availability of any listing should always be independently verified. Listing information is provided for consumer personal, non-commercial use, solely to identify potential properties for potential purchase. All other use is strictly prohibited and may violate relevant federal and state law. Data last updated on
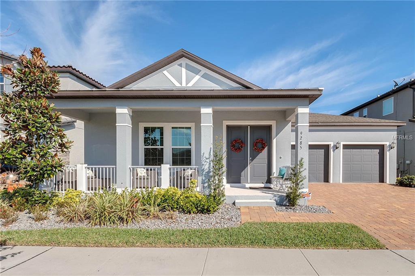
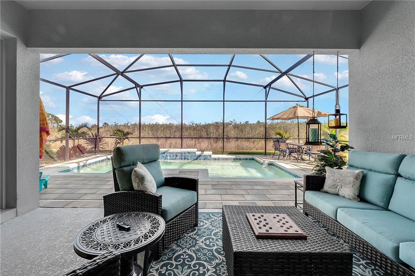
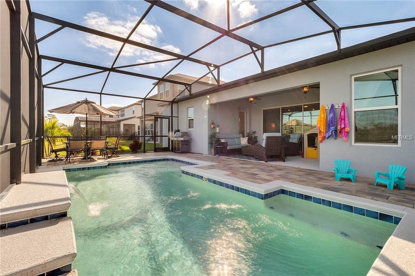
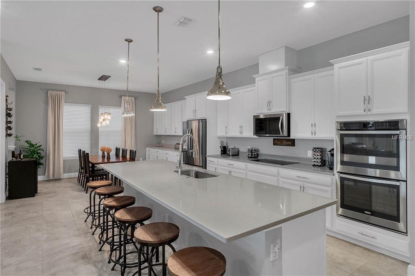
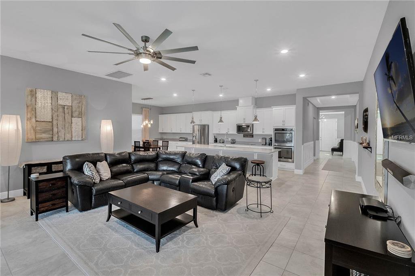
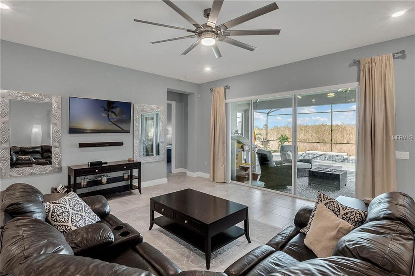
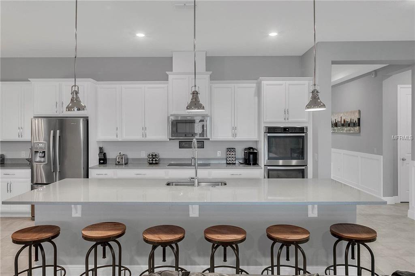
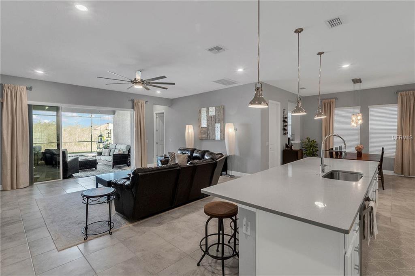
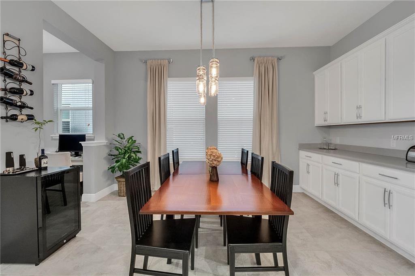
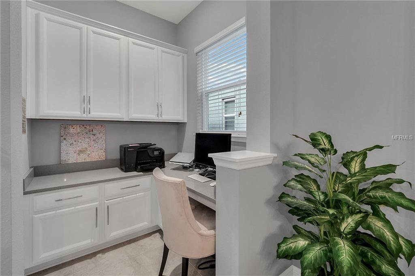
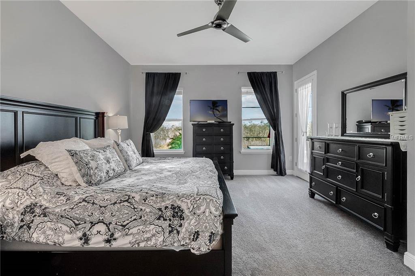
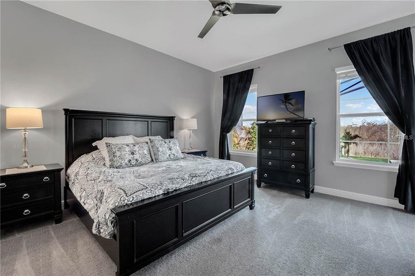
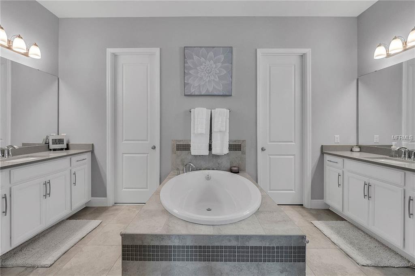
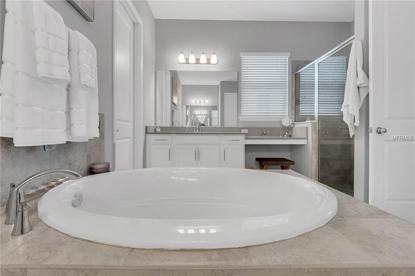
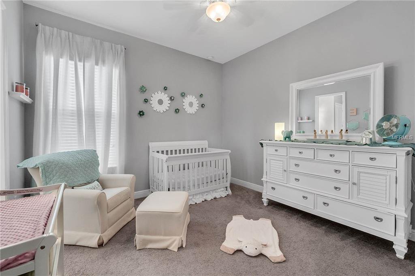
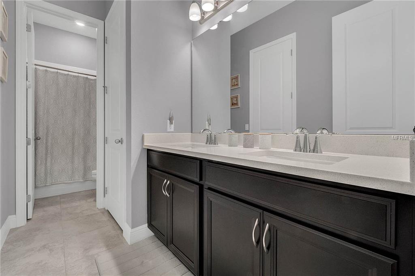
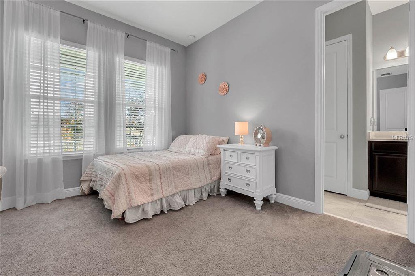
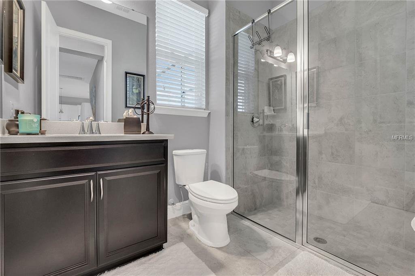
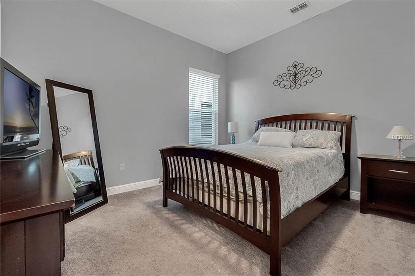
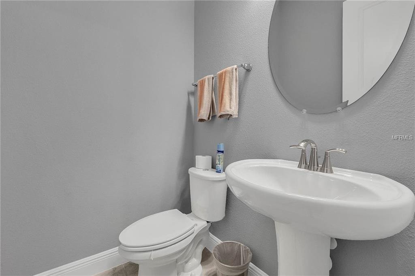
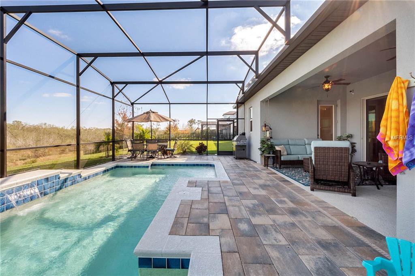
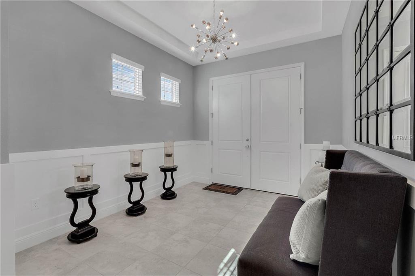
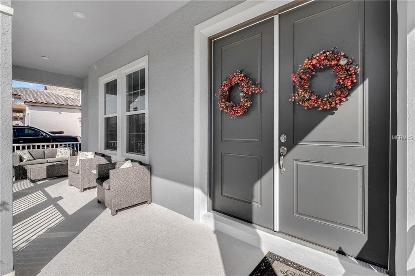
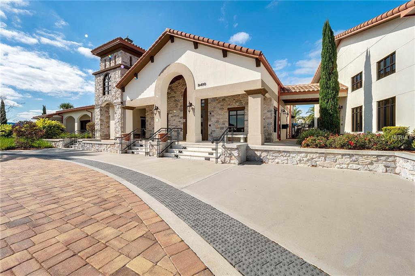
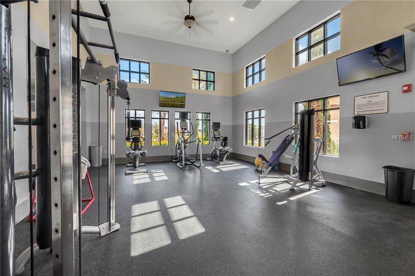
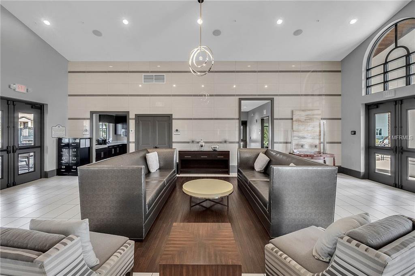
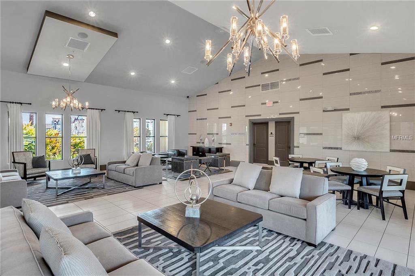
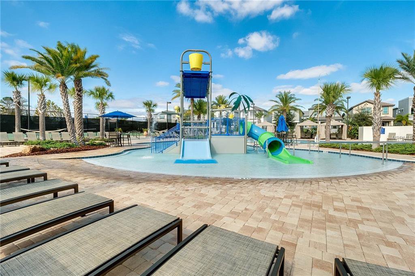
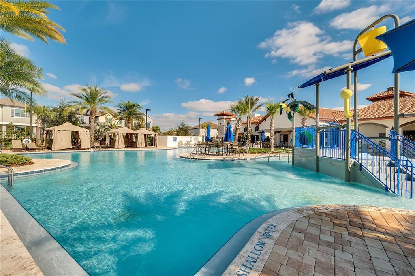
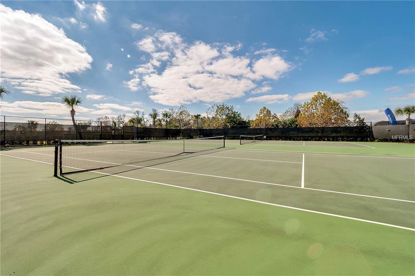
/u.realgeeks.media/belbenrealtygroup/400dpilogo.png)