4634 Patricia Ann Court, Orlando, FL 32839
- $440,000
- 5
- BD
- 4
- BA
- 3,807
- SqFt
- Sold Price
- $440,000
- List Price
- $460,000
- Status
- Sold
- Closing Date
- Jun 24, 2019
- MLS#
- O5763129
- Property Style
- Single Family
- Architectural Style
- Florida
- Year Built
- 2014
- Bedrooms
- 5
- Bathrooms
- 4
- Living Area
- 3,807
- Lot Size
- 8,225
- Acres
- 0.19
- Total Acreage
- Up to 10, 889 Sq. Ft.
- Legal Subdivision Name
- Holden Cove
- MLS Area Major
- Orlando/Edgewood/Pinecastle
Property Description
Well-appointed executive home in a gated community just minutes to Downtown Orlando. Built in 2014 this immaculate home offers barrel tile roof, 3 car garage, double paned windows, nest thermostats with zoned A/C units, smart lighting & irrigation, SOLAR PANELS installed in 2018, R-13 insulation in walls and R-30 in attic, and so much more! As you arrive a covered front porch provides a welcoming entrance. Inside the formal living room is a grand space with 2-story ceilings and windows filling the space with natural light. A cook's kitchen is just off the dining room and offers 36” espresso cabinetry, travertine basketweave backsplash, granite counters, stainless steel appliances, a closet pantry, & island bar. The open family room offers stacking sliders that open to the covered lanai. A brick privacy wall lines the backyard & creates a garden-like environment for enjoying Florida living. A 5th bedroom and a full bathroom is downstairs providing a private place for guests. While upstairs you will find master suite, 3 bedrooms, 2 full baths, & a bonus room that makes a perfect office or home theater! Each room is filled with natural light, fitted w/ blinds, ceilings fans and plenty of closet space. Double doors lead into the spacious master suite with sitting area. His & her closets flank the hallway leading into the luxurious master bath featuring a free-standing soaking tub, dual sinks, a separate frameless glass shower and water closet. Just minutes to Downtown Orlando, ORMC, SODO shopping & dining!
Additional Information
- Taxes
- $6930
- Minimum Lease
- 7 Months
- HOA Fee
- $300
- HOA Payment Schedule
- Quarterly
- Location
- City Limits, Sidewalk, Street Dead-End, Paved, Private
- Community Features
- No Deed Restriction
- Zoning
- R-1A
- Interior Layout
- Ceiling Fans(s), Crown Molding, Eat-in Kitchen, High Ceilings, Kitchen/Family Room Combo, Open Floorplan, Solid Wood Cabinets, Stone Counters, Thermostat, Tray Ceiling(s), Walk-In Closet(s), Window Treatments
- Interior Features
- Ceiling Fans(s), Crown Molding, Eat-in Kitchen, High Ceilings, Kitchen/Family Room Combo, Open Floorplan, Solid Wood Cabinets, Stone Counters, Thermostat, Tray Ceiling(s), Walk-In Closet(s), Window Treatments
- Floor
- Carpet, Ceramic Tile
- Appliances
- Dishwasher, Disposal, Dryer, Electric Water Heater, Microwave, Range, Refrigerator, Washer
- Utilities
- BB/HS Internet Available, Cable Available, Electricity Connected, Sewer Connected
- Heating
- Central
- Air Conditioning
- Central Air, Zoned
- Exterior Construction
- Block, Concrete, Stucco
- Exterior Features
- Irrigation System, Rain Gutters, Sidewalk, Sliding Doors
- Roof
- Tile
- Foundation
- Slab
- Pool
- No Pool
- Garage Carport
- 3 Car Garage
- Garage Spaces
- 3
- Garage Dimensions
- 22x29
- Elementary School
- Pineloch Elem
- Middle School
- Memorial Middle
- High School
- Oak Ridge High
- Pets
- Allowed
- Flood Zone Code
- X
- Parcel ID
- 11-23-29-3665-00-230
- Legal Description
- HOLDEN COVE 62/131 LOT 23
Mortgage Calculator
Listing courtesy of KELLER WILLIAMS AT THE PARKS. Selling Office: KELLER WILLIAMS WINTER PARK.
StellarMLS is the source of this information via Internet Data Exchange Program. All listing information is deemed reliable but not guaranteed and should be independently verified through personal inspection by appropriate professionals. Listings displayed on this website may be subject to prior sale or removal from sale. Availability of any listing should always be independently verified. Listing information is provided for consumer personal, non-commercial use, solely to identify potential properties for potential purchase. All other use is strictly prohibited and may violate relevant federal and state law. Data last updated on
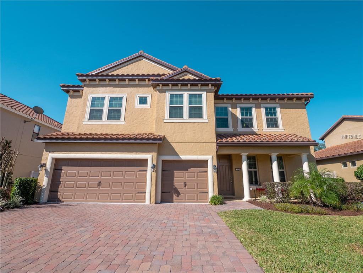
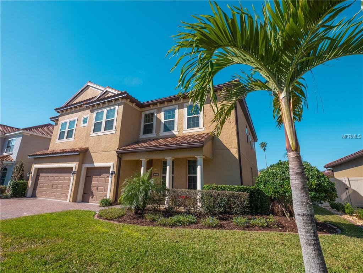
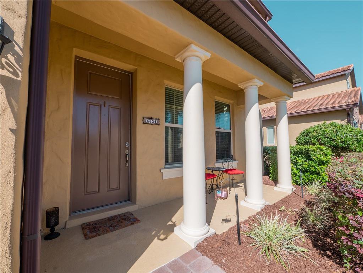
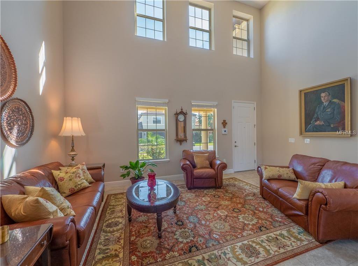
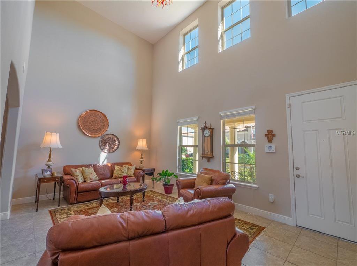
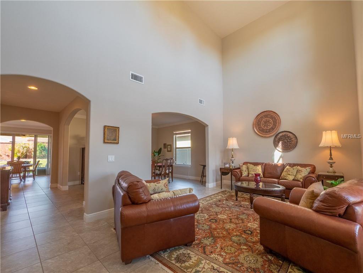
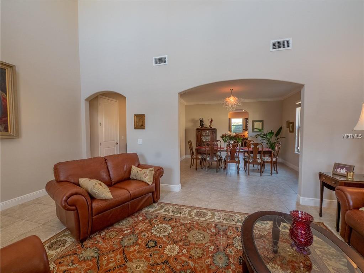
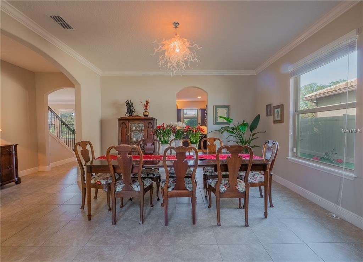
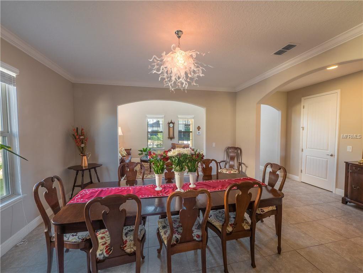
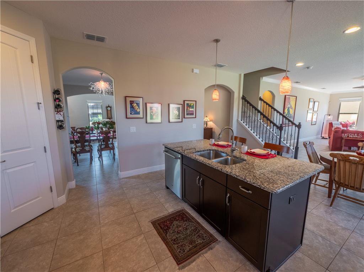
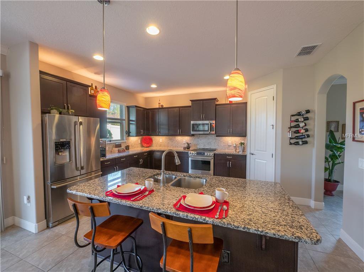
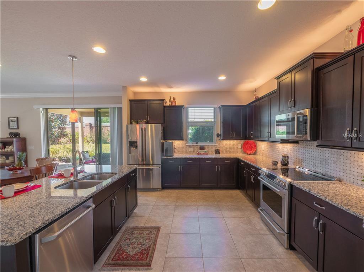
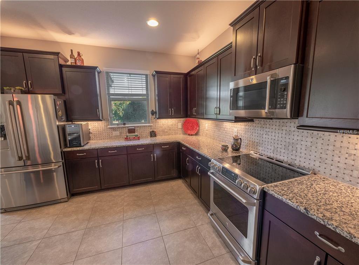
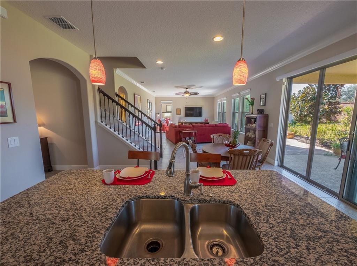
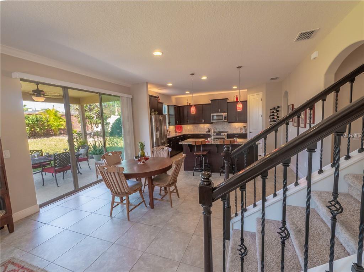
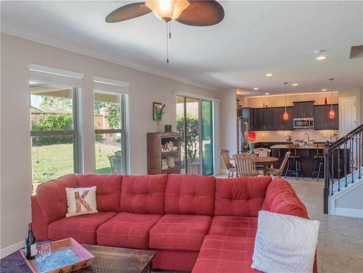
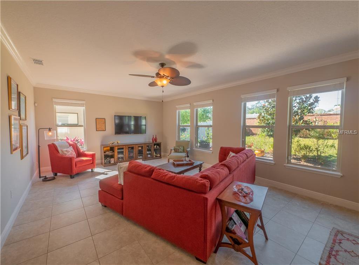
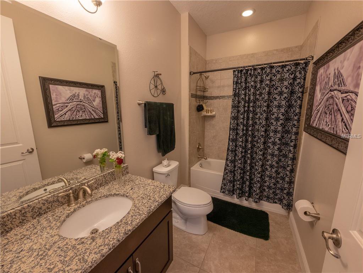
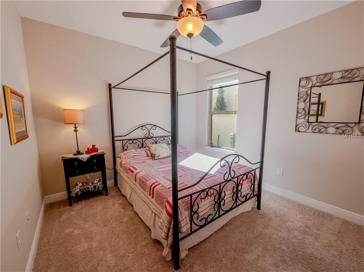
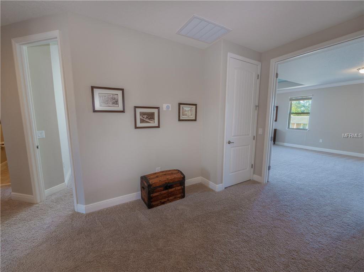
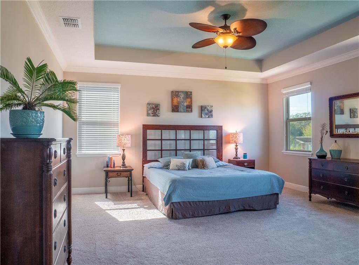
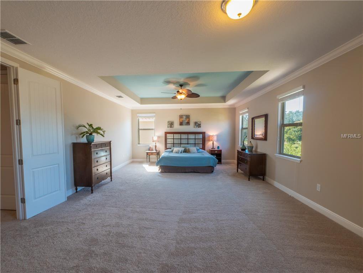
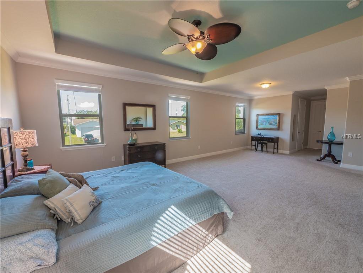
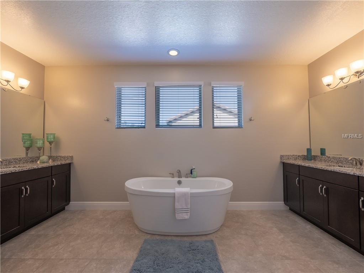
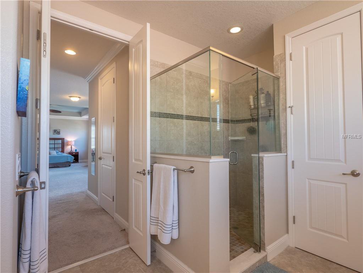
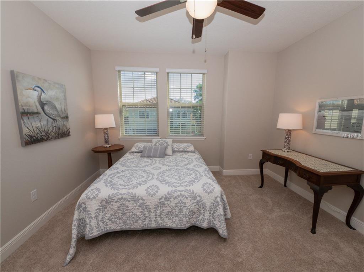
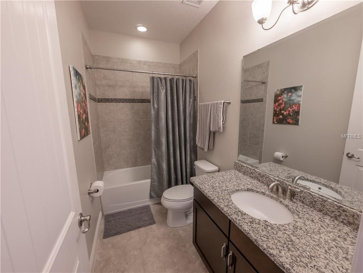
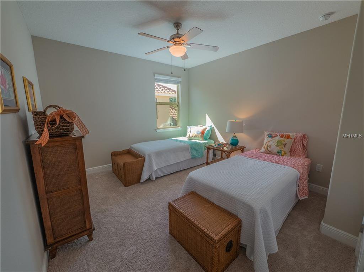
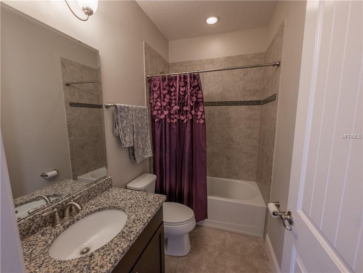
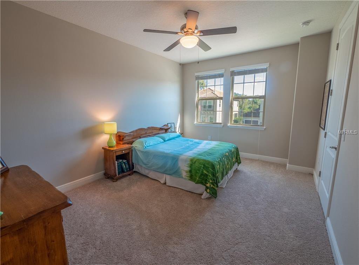
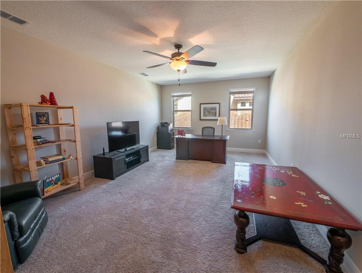
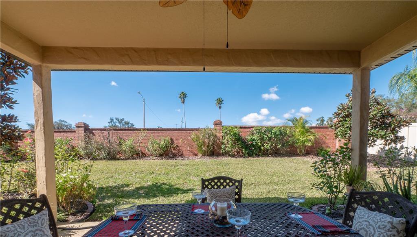
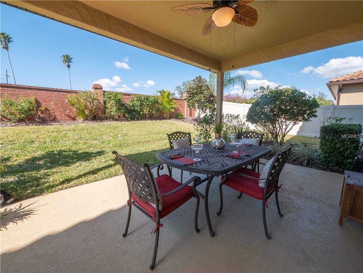
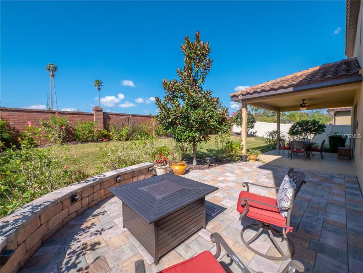
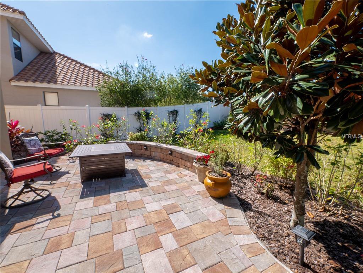
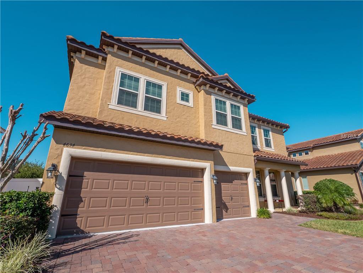
/u.realgeeks.media/belbenrealtygroup/400dpilogo.png)