16993 Deer Oak Lane, Orlando, FL 32828
- $310,000
- 4
- BD
- 2
- BA
- 2,000
- SqFt
- Sold Price
- $310,000
- List Price
- $310,000
- Status
- Sold
- Closing Date
- Apr 10, 2019
- MLS#
- O5763125
- Property Style
- Single Family
- Year Built
- 2006
- Bedrooms
- 4
- Bathrooms
- 2
- Living Area
- 2,000
- Lot Size
- 7,065
- Acres
- 0.16
- Total Acreage
- Up to 10, 889 Sq. Ft.
- Legal Subdivision Name
- Timber Isle Ph 02
- MLS Area Major
- Orlando/Alafaya/Waterford Lakes
Property Description
Live life to the fullest in GATED Timber Isle with tree-lined streets, desirable A-RATED SCHOOLS and a plethora of community amenities! An elegant leaded glass entry door opens to reveal an ideal floorplan featuring updated WOOD FLOORING, VAULTED CEILINGS, PLANTATION SHUTTERS on each window, an updated A/C SYSTEM (2015) and new LIGHT FIXTURES and CEILING FANS throughout. The family chef will appreciate the numerous updates in the kitchen including STAINLESS STEEL APPLIANCES, GRANITE COUNTERS, sleek WHITE SUBWAY TILE BACK SPLASH, abundant STORAGE space and a BREAKFAST BAR. The relaxing MASTER RETREAT boasts a WALK IN CLOSET AND SPA-LIKE ENSUITE BATHROOM complete with GARDEN TUB, WALK IN SHOWER and DUAL SINKS. FRENCH DOORS Lead to the SCREENED LANAI that will quickly become your favorite place to sip your morning coffee or gather with friends & family in the FULLY FENCED backyard. Located on a CORNER LOT within AVALON PARK, offering seasonal events, eateries, boutique shopping, movie nights in the park & more! This serene community offers amenities including basketball & tennis courts, community pool, playground & park. Only minutes from the WATERFORD LAKES TOWN CENTER. Enjoy easy access to 408, 417, and close proximity to UCF, Valencia College, Downtown Orlando & Research Parkway. Fall in love with this well-designed dream home!
Additional Information
- Taxes
- $2874
- Minimum Lease
- 8-12 Months
- HOA Fee
- $285
- HOA Payment Schedule
- Quarterly
- Location
- Corner Lot, In County, Sidewalk, Paved
- Community Features
- Deed Restrictions, Gated, Irrigation-Reclaimed Water, Park, Playground, Racquetball, Sidewalks, Tennis Courts, Gated Community
- Property Description
- One Story
- Zoning
- P-D
- Interior Layout
- Ceiling Fans(s), Kitchen/Family Room Combo, Open Floorplan, Thermostat, Vaulted Ceiling(s)
- Interior Features
- Ceiling Fans(s), Kitchen/Family Room Combo, Open Floorplan, Thermostat, Vaulted Ceiling(s)
- Floor
- Tile, Wood
- Appliances
- Dishwasher, Microwave, Range, Refrigerator
- Utilities
- Cable Available, Electricity Connected, Public, Sprinkler Meter
- Heating
- Central, Electric
- Air Conditioning
- Central Air
- Exterior Construction
- Block, Concrete, Stucco
- Exterior Features
- Fence, French Doors, Irrigation System, Rain Gutters, Sidewalk
- Roof
- Shingle
- Foundation
- Slab
- Pool
- No Pool
- Garage Carport
- 2 Car Garage
- Garage Spaces
- 2
- Garage Features
- Driveway, Garage Door Opener
- Garage Dimensions
- 19x20
- Elementary School
- Timber Lakes Elementary
- Middle School
- Timber Springs Middle
- High School
- Timber Creek High
- Pets
- Allowed
- Flood Zone Code
- X
- Parcel ID
- 32-22-32-7951-03-080
- Legal Description
- TIMBER ISLE - PHASE 2 61/98 LOT 308
Mortgage Calculator
Listing courtesy of WEMERT GROUP REALTY LLC. Selling Office: ENGEL & VOLKERS.
StellarMLS is the source of this information via Internet Data Exchange Program. All listing information is deemed reliable but not guaranteed and should be independently verified through personal inspection by appropriate professionals. Listings displayed on this website may be subject to prior sale or removal from sale. Availability of any listing should always be independently verified. Listing information is provided for consumer personal, non-commercial use, solely to identify potential properties for potential purchase. All other use is strictly prohibited and may violate relevant federal and state law. Data last updated on

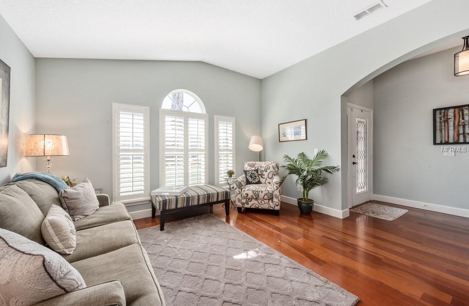
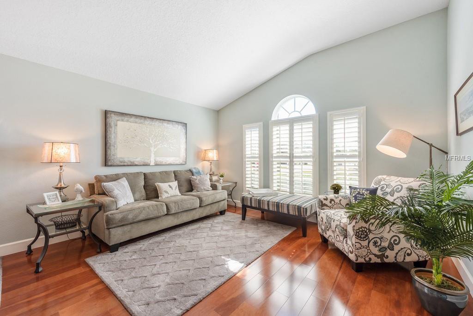
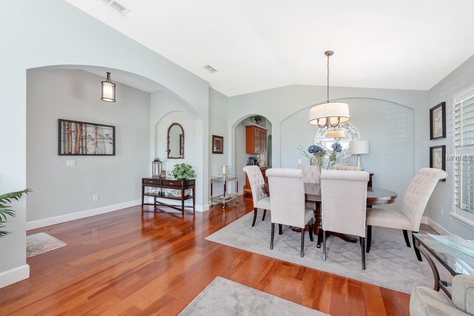
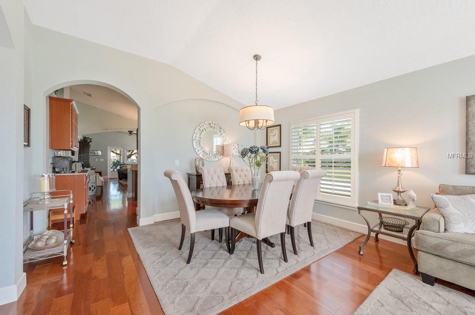
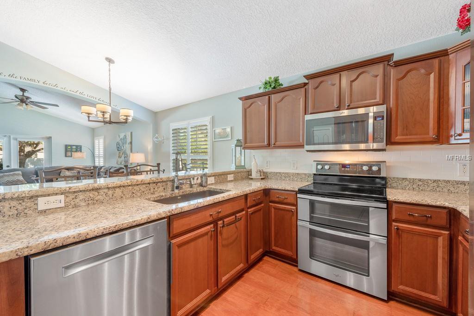
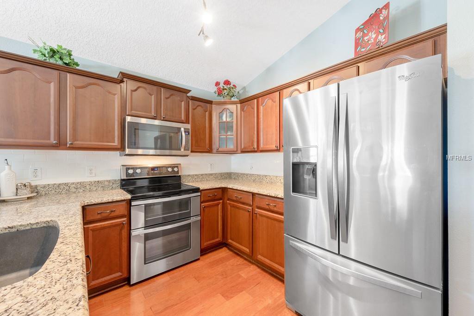
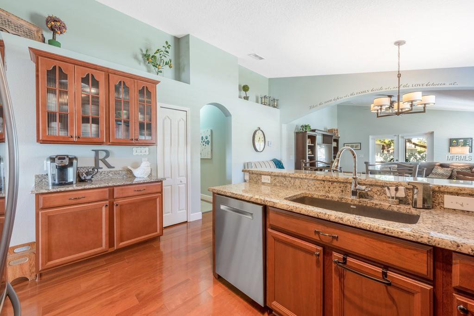
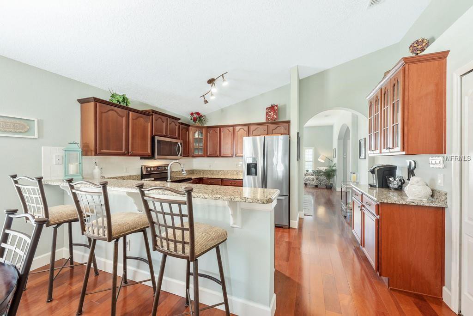
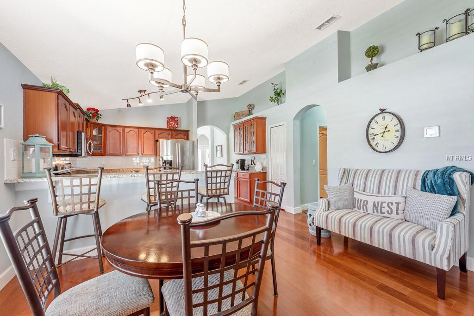
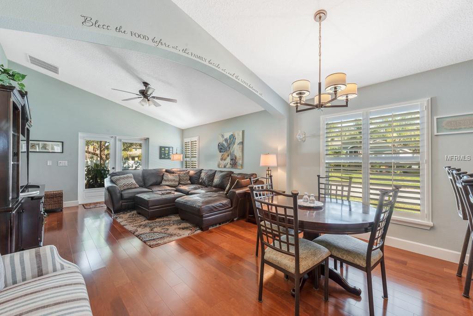

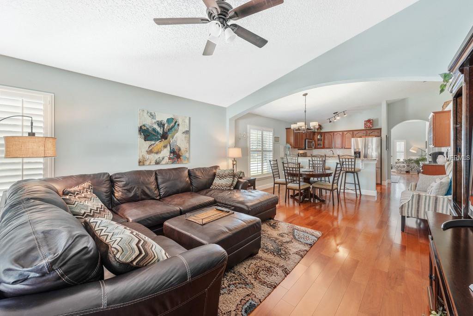
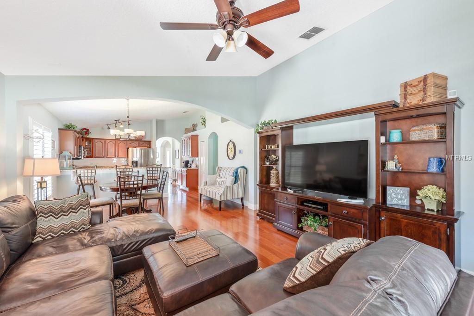
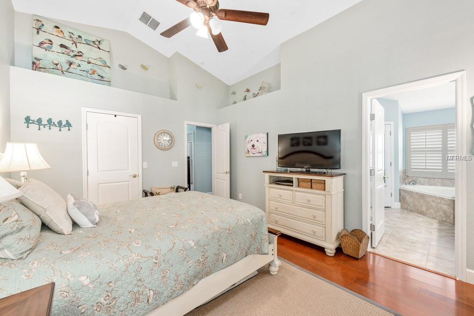
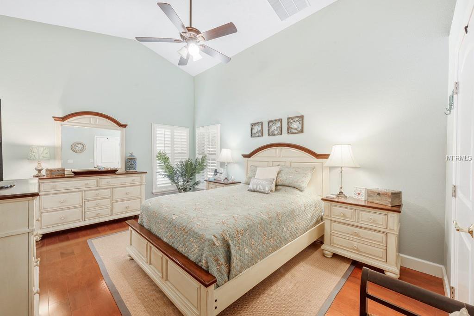
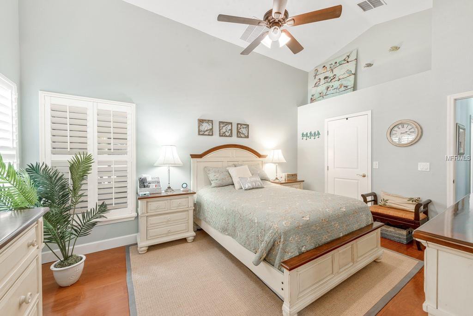
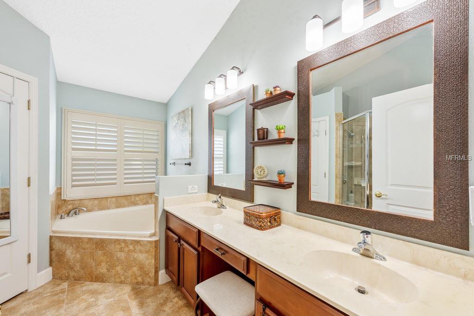
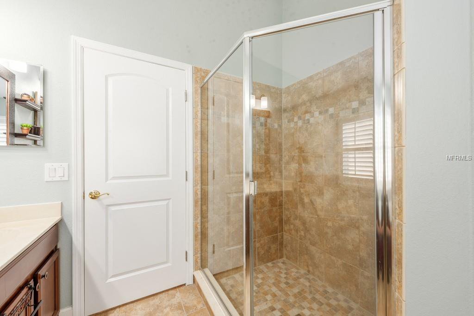
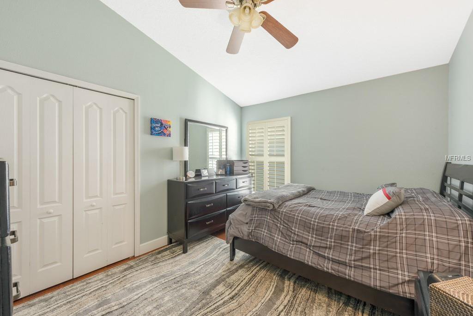
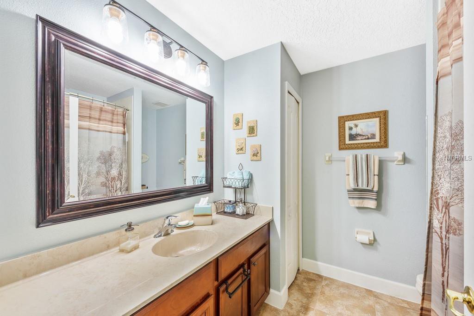
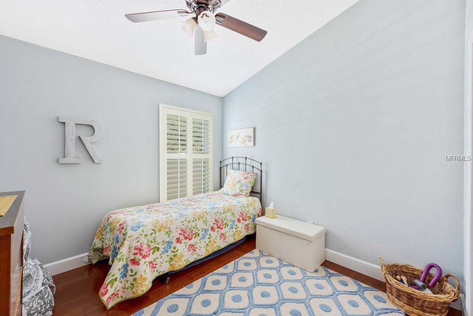
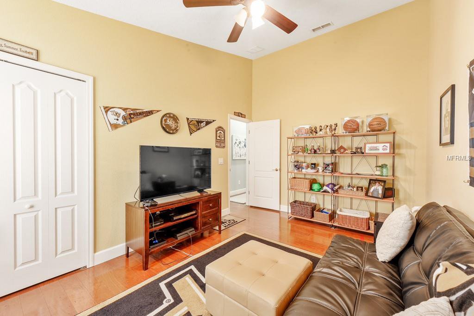
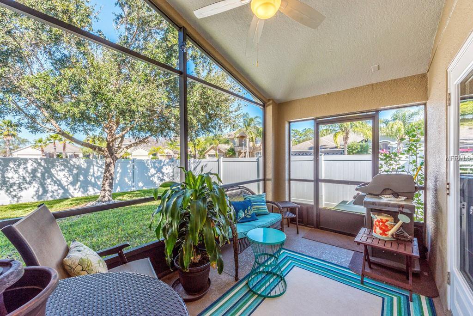

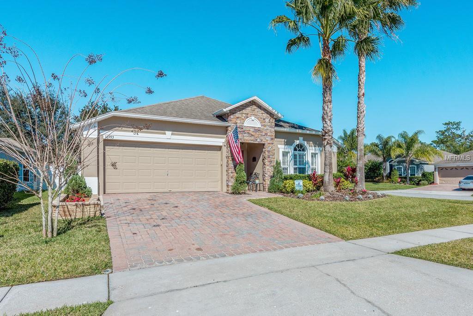
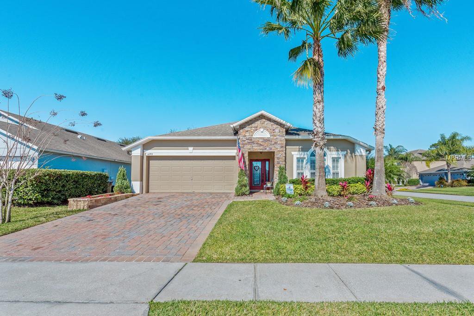
/u.realgeeks.media/belbenrealtygroup/400dpilogo.png)