7031 Spring Drop Court, Orlando, FL 32836
- $806,930
- 5
- BD
- 5.5
- BA
- 4,991
- SqFt
- Sold Price
- $806,930
- List Price
- $806,930
- Status
- Sold
- Closing Date
- Jun 17, 2019
- MLS#
- O5763124
- Property Style
- Single Family
- Architectural Style
- Contemporary, Craftsman, Florida
- New Construction
- Yes
- Year Built
- 2019
- Bedrooms
- 5
- Bathrooms
- 5.5
- Baths Half
- 2
- Living Area
- 4,991
- Lot Size
- 14,531
- Acres
- 0.33
- Total Acreage
- 1/4 Acre to 21779 Sq. Ft.
- Legal Subdivision Name
- Phillips Grove
- MLS Area Major
- Orlando/Dr. Phillips/Bay Vista
Property Description
BRAND NEW HOME - MOVE IN READY! Located in a GATED & NATURAL GAS community and on a LARGE CUL-DE-SAC HOMESITE! Gorgeous and Spacious, with an OPEN concept. This 5 bedroom beauty, including a secondary bedroom suite on the main floor, has a total of 5 full bathrooms and 2 half baths. You will love entertaining guests in this home and showcasing your gourmet style Kitchen, featuring natural gas appliances, designer selected cabinets, and quartz counter tops. A gorgeous iron railing staircase leads you to your spacious master bedroom suite that features a separate sitting area, spa-like bathroom, and a huge walk-in closet. The second floor also features a loft and media room. ENERGY EFFICIENT Features include; Double Pane Windows, Radiant Barrier Roof Decking, Energy Saving GAS TANKLESS WATER HEATER. 15 SEER energy efficient Air Conditioning and Heat Pump. All Backed by New Home WARRANTIES!
Additional Information
- Taxes
- $1403
- Minimum Lease
- 1-2 Years
- HOA Fee
- $248
- HOA Payment Schedule
- Monthly
- Maintenance Includes
- Pool, Escrow Reserves Fund, Maintenance Grounds, Private Road, Recreational Facilities
- Location
- In County, Oversized Lot, Sidewalk, Paved, Private
- Community Features
- Gated, Playground, Pool, Sidewalks, Tennis Courts, No Deed Restriction, Gated Community, Maintenance Free
- Property Description
- Two Story
- Zoning
- P-D
- Interior Layout
- Eat-in Kitchen, In Wall Pest System, Open Floorplan, Solid Surface Counters, Split Bedroom, Stone Counters, Thermostat, Tray Ceiling(s), Walk-In Closet(s)
- Interior Features
- Eat-in Kitchen, In Wall Pest System, Open Floorplan, Solid Surface Counters, Split Bedroom, Stone Counters, Thermostat, Tray Ceiling(s), Walk-In Closet(s)
- Floor
- Carpet, Tile
- Appliances
- Built-In Oven, Cooktop, Dishwasher, Disposal, Gas Water Heater, Microwave, Range Hood, Tankless Water Heater
- Utilities
- Electricity Connected, Natural Gas Connected, Public, Sewer Connected, Sprinkler Meter, Sprinkler Recycled, Street Lights, Underground Utilities, Water Available
- Heating
- Central, Heat Pump, Natural Gas
- Air Conditioning
- Central Air
- Exterior Construction
- Block, Cement Siding, Stucco, Wood Frame
- Exterior Features
- Irrigation System, Rain Gutters, Sidewalk, Sliding Doors
- Roof
- Tile
- Foundation
- Slab
- Pool
- Community
- Garage Carport
- 3 Car Garage
- Garage Spaces
- 3
- Garage Features
- Driveway, Garage Door Opener, Tandem
- Garage Dimensions
- 41x19
- Elementary School
- Sand Lake Elem
- Middle School
- Southwest Middle
- High School
- Dr. Phillips High
- Pets
- Allowed
- Flood Zone Code
- X
- Parcel ID
- 10-24-28-6670-00-740
- Legal Description
- PHILLIPS GROVE 94/108 LOT 74
Mortgage Calculator
Listing courtesy of PULTE REALTY OF NORTH FLORIDA LLC. Selling Office: LA ROSA REALTY, LLC.
StellarMLS is the source of this information via Internet Data Exchange Program. All listing information is deemed reliable but not guaranteed and should be independently verified through personal inspection by appropriate professionals. Listings displayed on this website may be subject to prior sale or removal from sale. Availability of any listing should always be independently verified. Listing information is provided for consumer personal, non-commercial use, solely to identify potential properties for potential purchase. All other use is strictly prohibited and may violate relevant federal and state law. Data last updated on
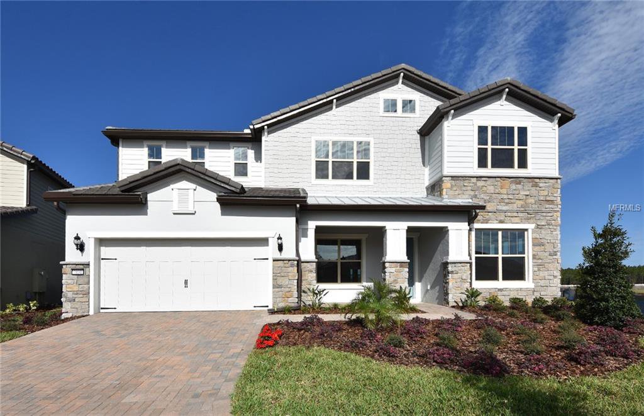
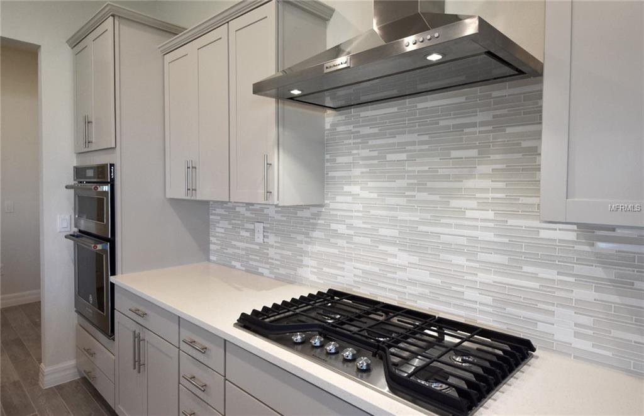
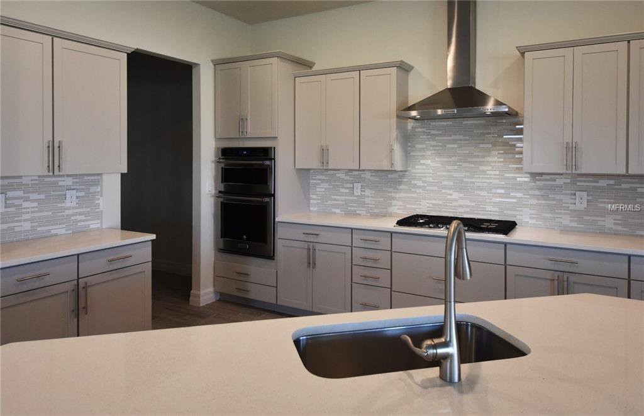
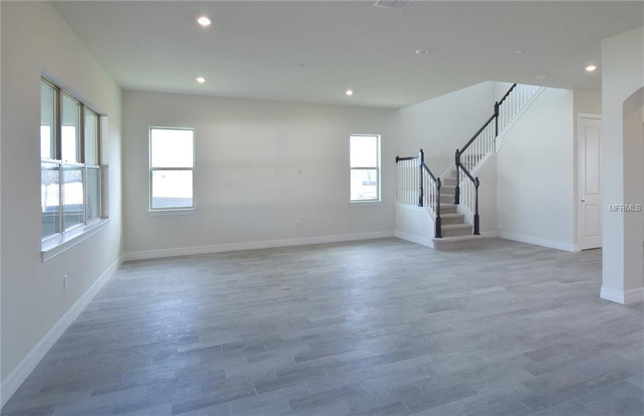
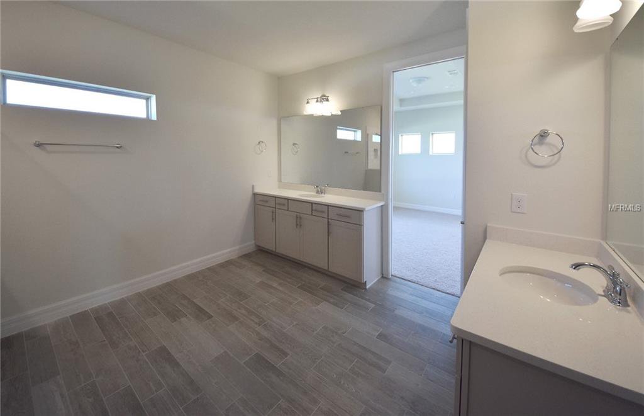
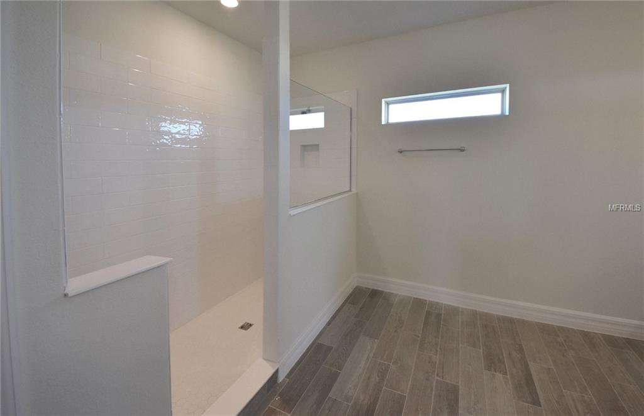
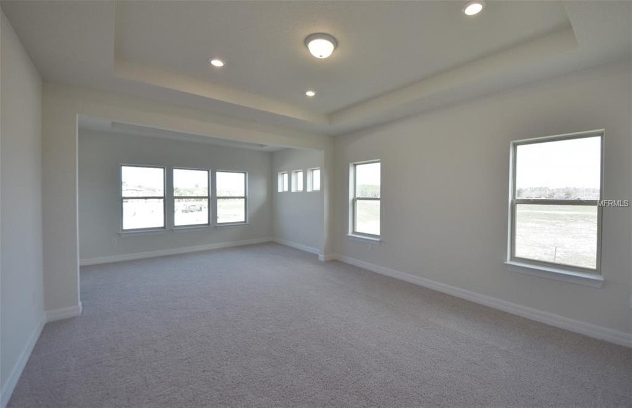
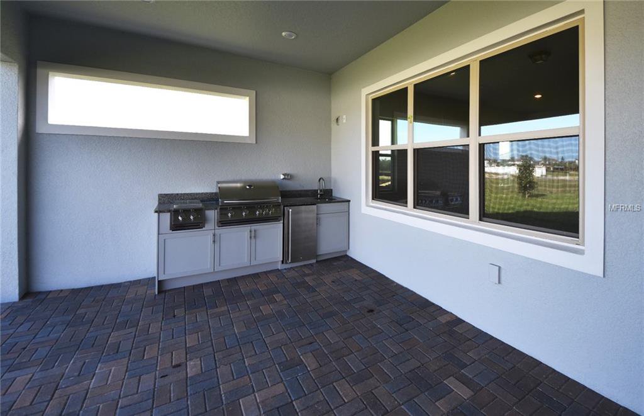
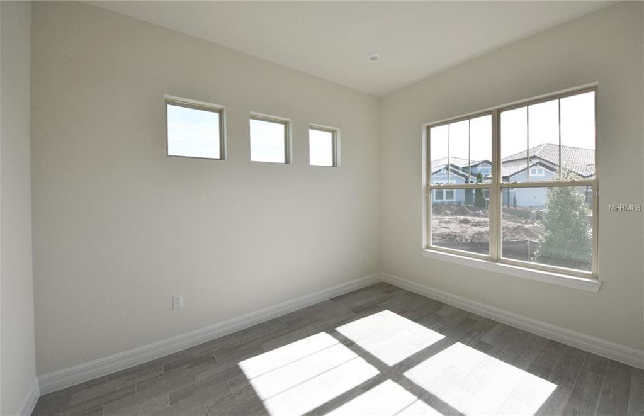
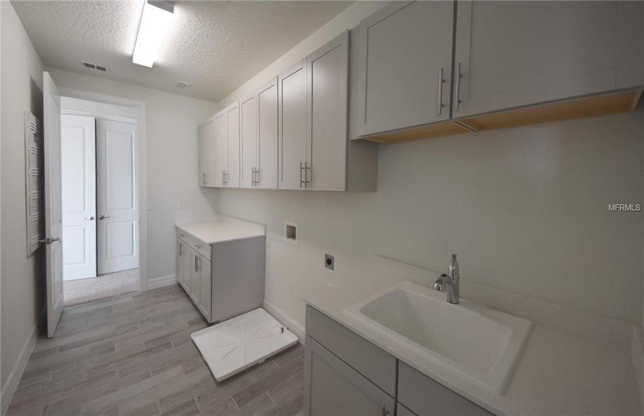
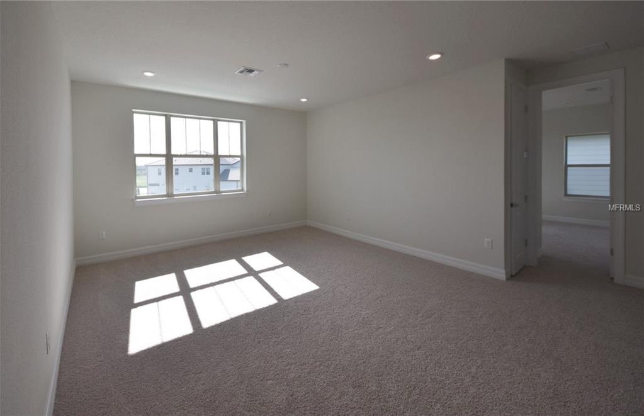
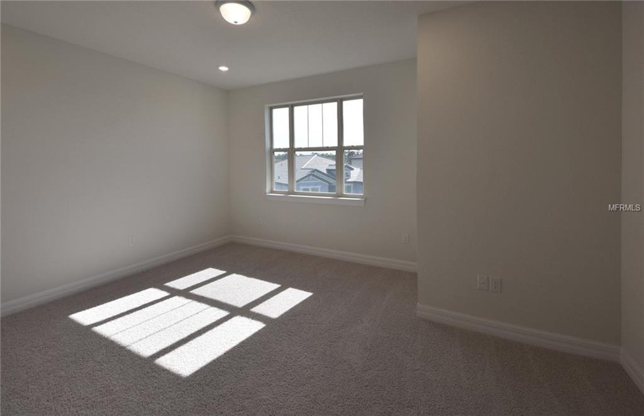
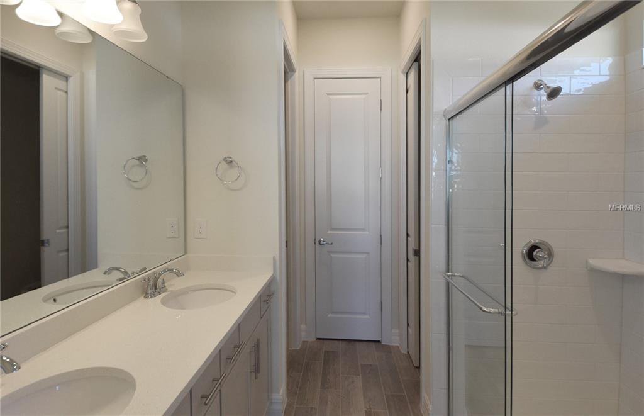
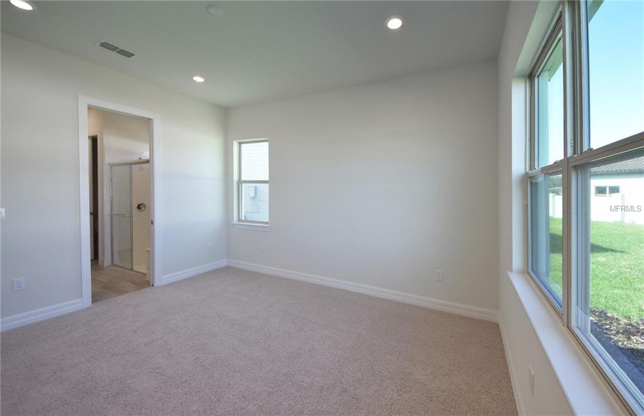
/u.realgeeks.media/belbenrealtygroup/400dpilogo.png)