528 Tuten Trail, Orlando, FL 32828
- $311,000
- 4
- BD
- 2.5
- BA
- 2,489
- SqFt
- Sold Price
- $311,000
- List Price
- $314,900
- Status
- Sold
- Closing Date
- Jul 08, 2019
- MLS#
- O5763075
- Property Style
- Single Family
- Architectural Style
- Traditional
- Year Built
- 1998
- Bedrooms
- 4
- Bathrooms
- 2.5
- Baths Half
- 1
- Living Area
- 2,489
- Lot Size
- 8,061
- Acres
- 0.18
- Total Acreage
- Up to 10, 889 Sq. Ft.
- Legal Subdivision Name
- Eastwood
- MLS Area Major
- Orlando/Alafaya/Waterford Lakes
Property Description
Look no further for the perfect move-in ready Eastwood home. This 4/2.5 2 story home has a fully updated Kitchen featuring granite countertops, breakfast bar, and a large eat-in area w/ a closet pantry. The Formal Living and Dining Rooms let in lots of natural light thru the newer Double Pane Windows throughout the house. The Family Room opens to a screen enclosed patio with privacy in the PVC fenced yard. A generous sized Master Retreat has his and hers closets that are an organizers' dream with luxurious built ins. The Master Bath includes dual sinks, garden tub, and an updated walk in shower and new cabinets. There is another bedroom and half bath on the 1st floor. Upstairs are 2 super-sized bedrooms, loft and full bath with a glass door shower/tub. Radiant barrier in the insulation and a 2013 installed AC unit, along with a tankless hot water heater keep this house very energy efficient and cool during the summers. The roof was installed in 2009 and the exterior was painted in late 2015. The energy star front door w/ triple pane insulated side glass was installed in 2018 and downstairs was painted in 2018. All Appliances Stay. The HOA includes basic cable and internet. A top rated Elementary School is right in the neighborhood! Eastwood is a Golf/Swim/Tennis community that has several Tennis Courts, Playgrounds, Parks, Raquetball, and an exclusive resident only Pool
Additional Information
- Taxes
- $3148
- Minimum Lease
- No Minimum
- HOA Fee
- $350
- HOA Payment Schedule
- Quarterly
- Maintenance Includes
- Cable TV, Internet, Recreational Facilities
- Location
- Sidewalk, Paved
- Community Features
- Deed Restrictions, Golf, Park, Playground, Pool, Racquetball, Sidewalks, Tennis Courts, Golf Community
- Zoning
- P-D
- Interior Layout
- Ceiling Fans(s), Dry Bar, Eat-in Kitchen, High Ceilings, Living Room/Dining Room Combo, Master Downstairs, Solid Wood Cabinets, Split Bedroom, Stone Counters, Thermostat, Walk-In Closet(s)
- Interior Features
- Ceiling Fans(s), Dry Bar, Eat-in Kitchen, High Ceilings, Living Room/Dining Room Combo, Master Downstairs, Solid Wood Cabinets, Split Bedroom, Stone Counters, Thermostat, Walk-In Closet(s)
- Floor
- Carpet, Ceramic Tile
- Appliances
- Dishwasher, Disposal, Dryer, Gas Water Heater, Microwave, Range, Refrigerator, Washer, Water Softener
- Utilities
- BB/HS Internet Available, Cable Available, Cable Connected
- Heating
- Central, Natural Gas
- Air Conditioning
- Central Air
- Exterior Construction
- Block, Stucco
- Exterior Features
- Fence, Irrigation System, Sidewalk, Sliding Doors
- Roof
- Shingle
- Foundation
- Slab
- Pool
- Community
- Garage Carport
- 2 Car Garage
- Garage Spaces
- 2
- Garage Features
- Driveway, Garage Door Opener
- Garage Dimensions
- 20x24
- Elementary School
- Sunrise Elem
- Middle School
- Discovery Middle
- High School
- Timber Creek High
- Pets
- Allowed
- Flood Zone Code
- X
- Parcel ID
- 35-22-31-8850-01-560
- Legal Description
- VILLAGES 2 AT EASTWOOD PHASE 2 37/28 LOT156
Mortgage Calculator
Listing courtesy of CHARLES RUTENBERG REALTY ORLANDO. Selling Office: WEICHERT REALTORS HALLMARK PROPERTIES.
StellarMLS is the source of this information via Internet Data Exchange Program. All listing information is deemed reliable but not guaranteed and should be independently verified through personal inspection by appropriate professionals. Listings displayed on this website may be subject to prior sale or removal from sale. Availability of any listing should always be independently verified. Listing information is provided for consumer personal, non-commercial use, solely to identify potential properties for potential purchase. All other use is strictly prohibited and may violate relevant federal and state law. Data last updated on
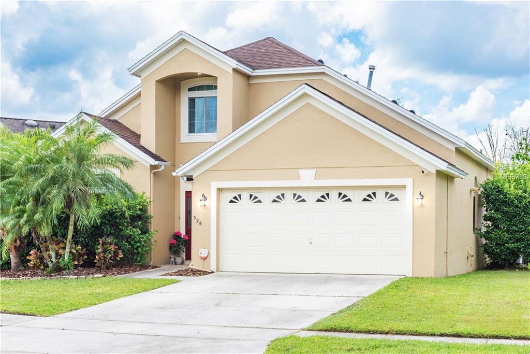

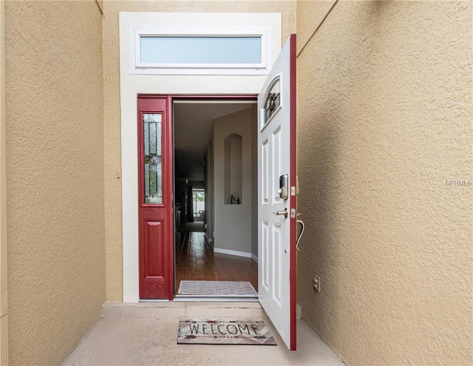
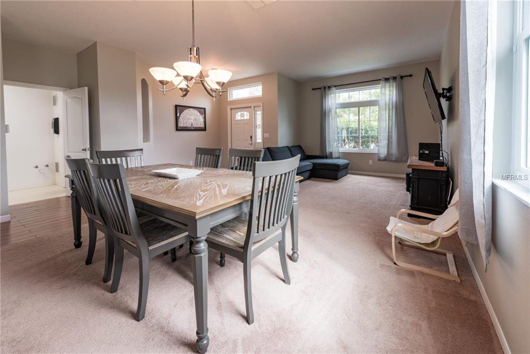
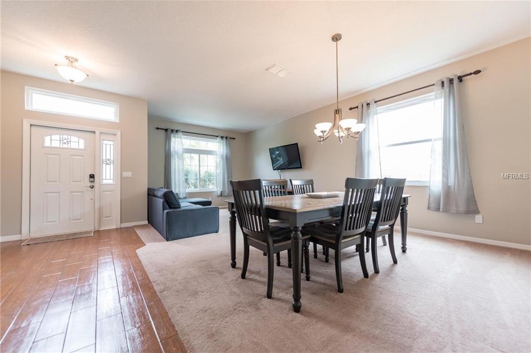
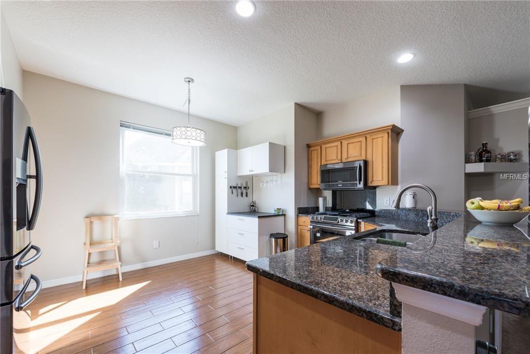
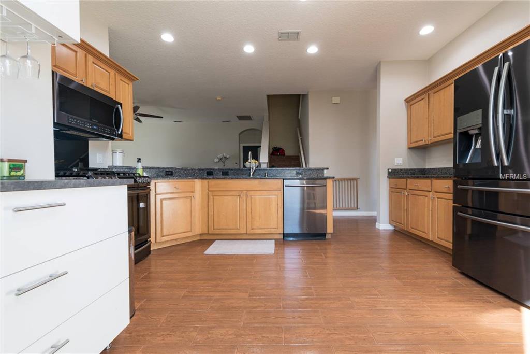
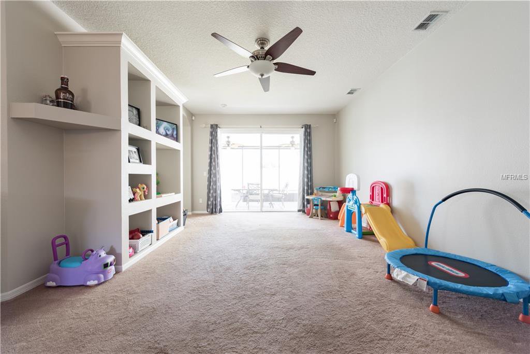
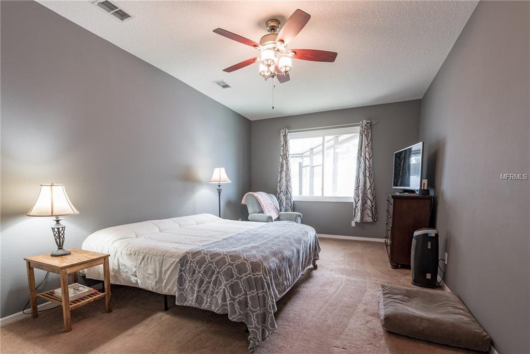
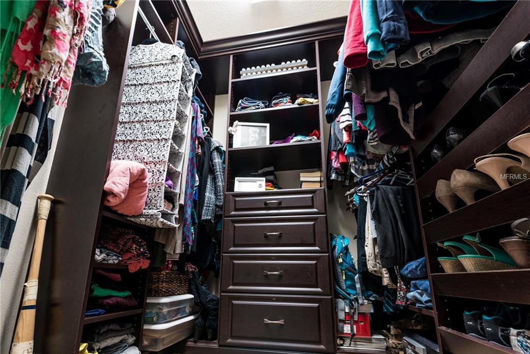
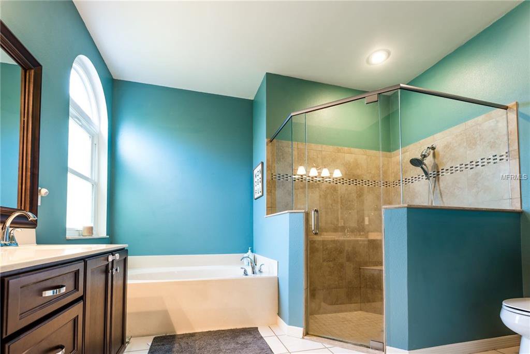
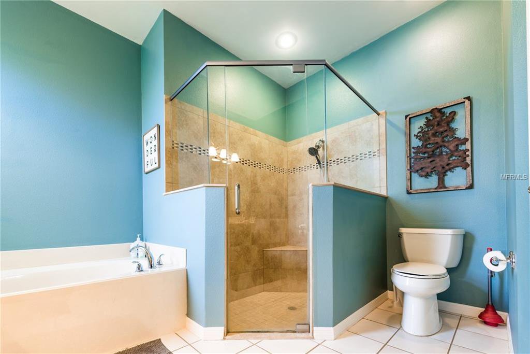
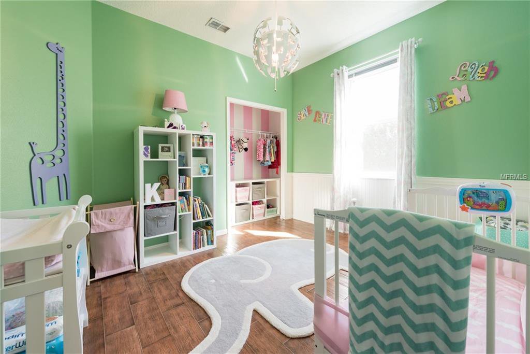
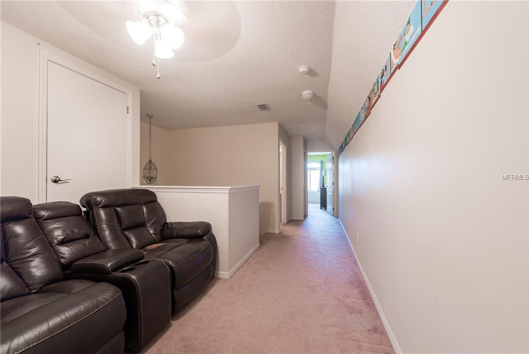
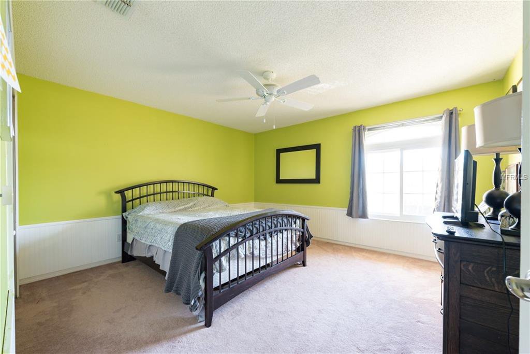
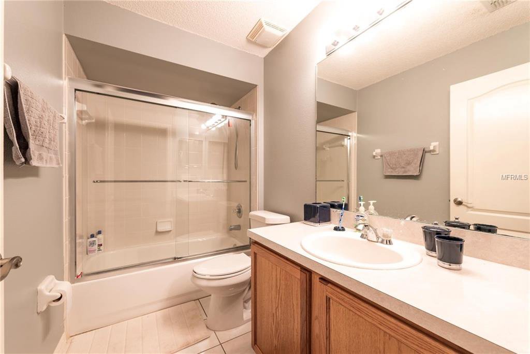
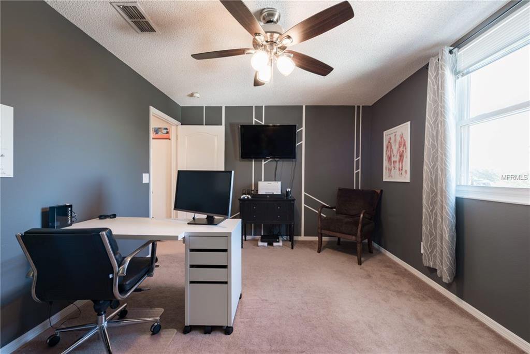
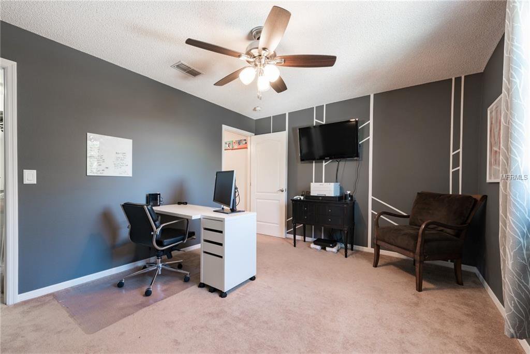
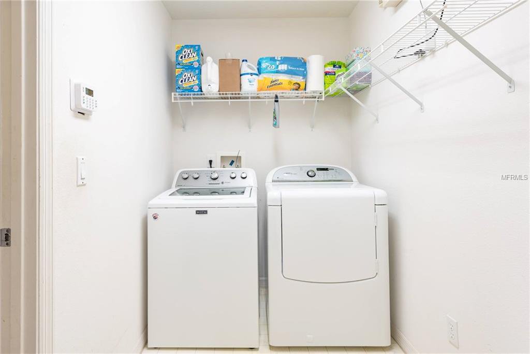
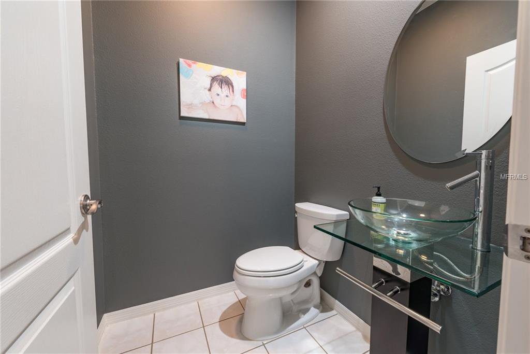
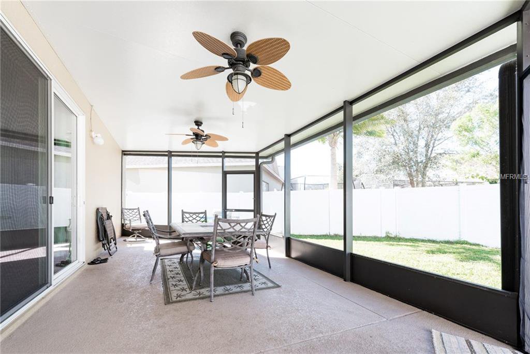
/u.realgeeks.media/belbenrealtygroup/400dpilogo.png)