5804 Buford Street, Orlando, FL 32835
- $410,000
- 4
- BD
- 3.5
- BA
- 2,511
- SqFt
- Sold Price
- $410,000
- List Price
- $424,000
- Status
- Sold
- Closing Date
- Apr 30, 2019
- MLS#
- O5763064
- Property Style
- Single Family
- Architectural Style
- Contemporary
- Year Built
- 2004
- Bedrooms
- 4
- Bathrooms
- 3.5
- Baths Half
- 1
- Living Area
- 2,511
- Lot Size
- 12,448
- Acres
- 0.29
- Total Acreage
- 1/4 Acre to 21779 Sq. Ft.
- Legal Subdivision Name
- Stonebridge Lakes J & K
- MLS Area Major
- Orlando/Metrowest/Orlo Vista
Property Description
This beautiful Stonebridge Lakes 4 bedroom 3 ½ bathroom two-story home is situated on a quiet cul-de-sac on an oversized lot with conservation area on two sides. The quaint front and backyard are complete with landscaping. The attention to detail inside will not disappoint you. As you enter and stand in the foyer, the stone accent wall with sconces lights are an immediate focal point. While standing in the foyer, an elegant grand staircase leads upward to the bedrooms and laundry room. The downstairs features a study/den with hardwood flooring, a spacious formal dining/living room combo with large porcelain tile, crown molding, and high ceilings. Spacious kitchen with a food preparation chef style island to cook gourmet meals. There is plenty of 42” wood kitchen cabinetry and corian countertop space accentuated with impressive backlighting setting a relaxing mood. The spacious tray-ceiling master bedroom suite features a two walk-in closets, accent lighting from the ceiling fan, security touchpad, and entry to a large master bathroom with walk-in shower, and garden tub. One of the other bedrooms has its own bathroom. The two other bedrooms share another full bathroom. If that isn’t enough, enjoy the environment or entertain friends in the screened in patio by the pool. This community has a 24-hour virtual guard gated service. This premier location offers easy access to major expressways, dining, and shopping locations.
Additional Information
- Taxes
- $4293
- Minimum Lease
- 7 Months
- HOA Fee
- $170
- HOA Payment Schedule
- Monthly
- Maintenance Includes
- Maintenance Grounds, Security
- Other Fees Amount
- 25
- Other Fees Term
- Monthly
- Location
- Conservation Area, City Limits, Oversized Lot, Sidewalk, Street Dead-End, Paved, Private
- Community Features
- Deed Restrictions, Gated, Sidewalks, Gated Community
- Property Description
- Two Story
- Zoning
- PD
- Interior Layout
- Cathedral Ceiling(s), Ceiling Fans(s), Crown Molding, Eat-in Kitchen, High Ceilings, Kitchen/Family Room Combo, Living Room/Dining Room Combo, Open Floorplan, Solid Wood Cabinets, Stone Counters, Thermostat, Tray Ceiling(s), Walk-In Closet(s)
- Interior Features
- Cathedral Ceiling(s), Ceiling Fans(s), Crown Molding, Eat-in Kitchen, High Ceilings, Kitchen/Family Room Combo, Living Room/Dining Room Combo, Open Floorplan, Solid Wood Cabinets, Stone Counters, Thermostat, Tray Ceiling(s), Walk-In Closet(s)
- Floor
- Brick, Carpet, Ceramic Tile, Hardwood
- Appliances
- Dishwasher, Disposal, Dryer, Electric Water Heater, Microwave, Range, Refrigerator, Washer
- Utilities
- Cable Connected, Electricity Connected, Public, Street Lights
- Heating
- Central, Electric
- Air Conditioning
- Central Air
- Exterior Construction
- Block, Stucco
- Exterior Features
- Fence, Irrigation System, Outdoor Shower, Sliding Doors
- Roof
- Tile
- Foundation
- Slab
- Pool
- Private
- Pool Type
- Gunite, In Ground, Lighting, Pool Sweep, Screen Enclosure
- Garage Carport
- 2 Car Garage
- Garage Spaces
- 2
- Garage Features
- Driveway, Garage Door Opener
- Garage Dimensions
- 21x21
- Elementary School
- Windy Ridge Elem
- Middle School
- Chain Of Lakes Middle
- High School
- Olympia High
- Pets
- Allowed
- Flood Zone Code
- AE
- Parcel ID
- 12-23-28-8176-00-480
- Legal Description
- STONEBRIDGE LAKES 54/131 LOT 48
Mortgage Calculator
Listing courtesy of ALPHA R.E. OF CENTRAL FL LLC. Selling Office: RE/MAX CENTRAL REALTY.
StellarMLS is the source of this information via Internet Data Exchange Program. All listing information is deemed reliable but not guaranteed and should be independently verified through personal inspection by appropriate professionals. Listings displayed on this website may be subject to prior sale or removal from sale. Availability of any listing should always be independently verified. Listing information is provided for consumer personal, non-commercial use, solely to identify potential properties for potential purchase. All other use is strictly prohibited and may violate relevant federal and state law. Data last updated on
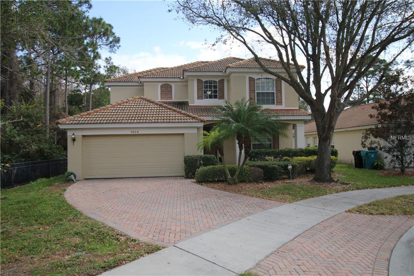

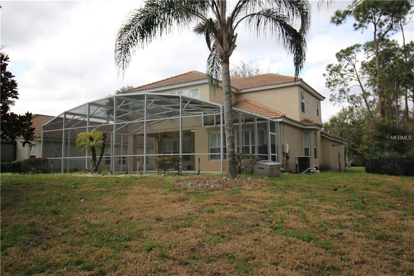
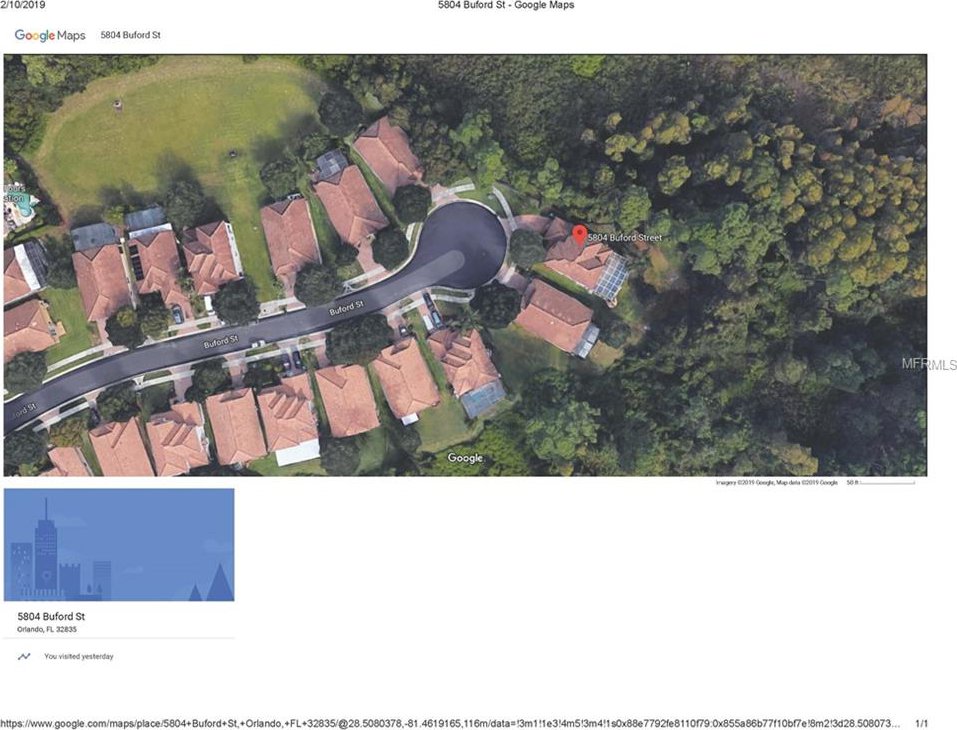
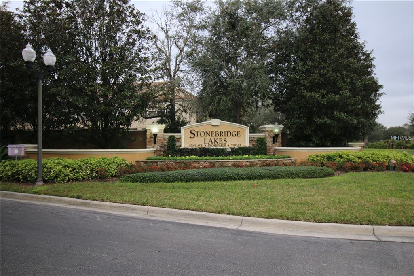
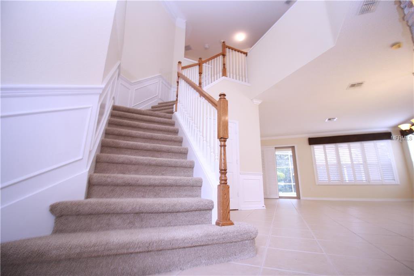
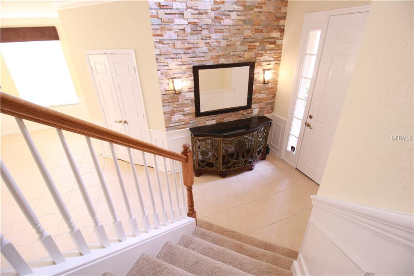
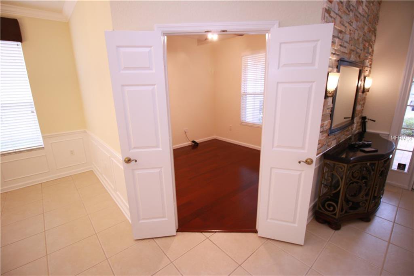
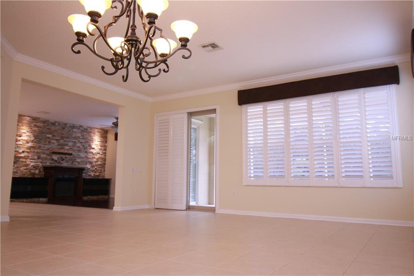
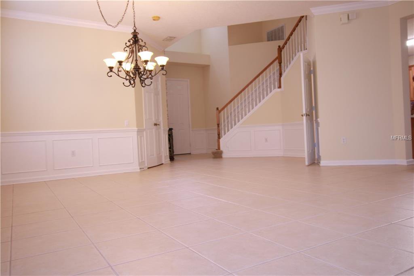
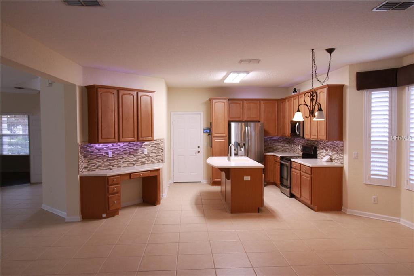
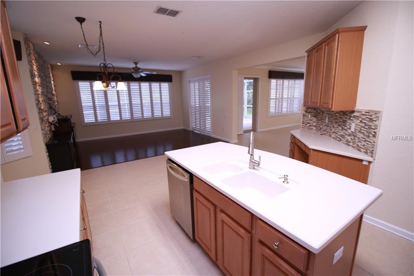
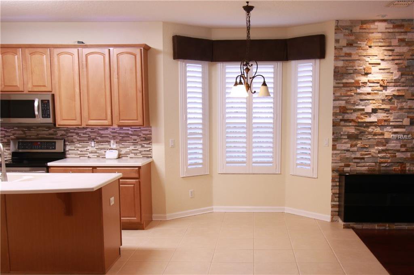
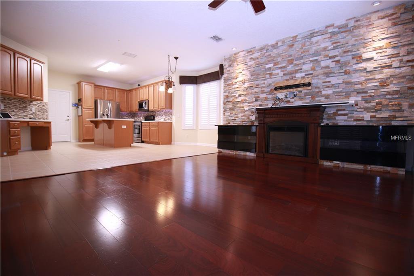
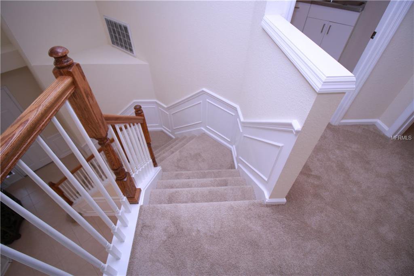
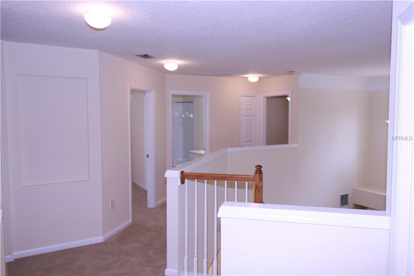
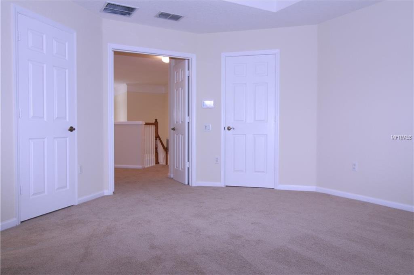
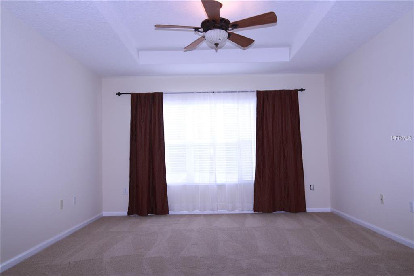
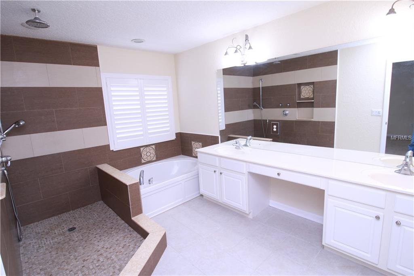
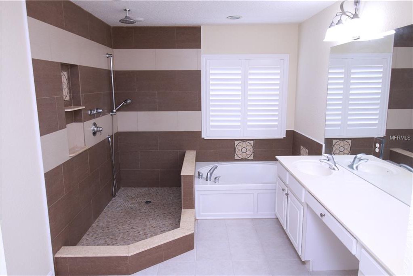
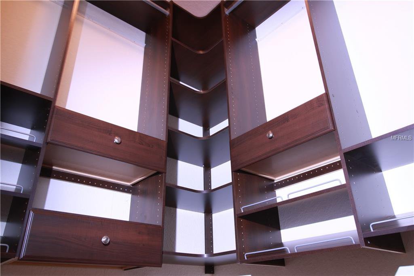
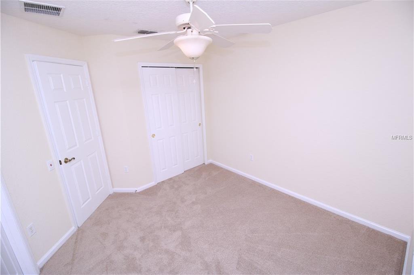
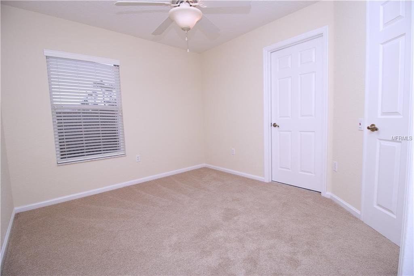
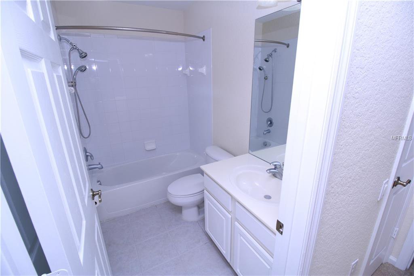
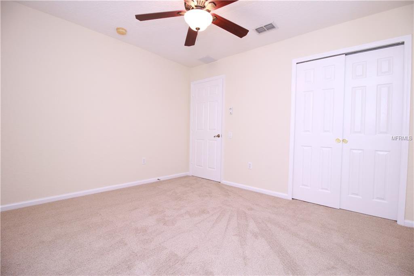
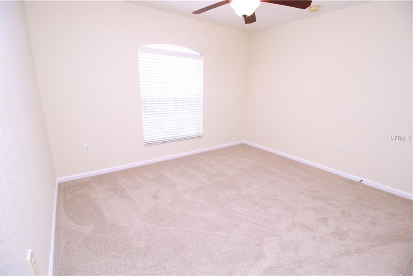
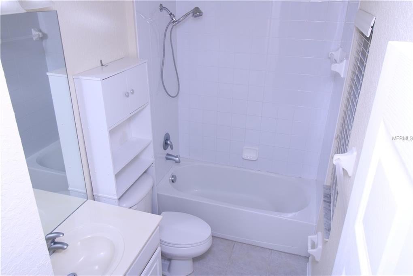
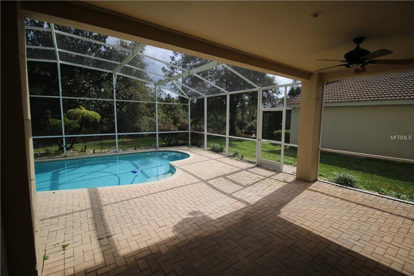
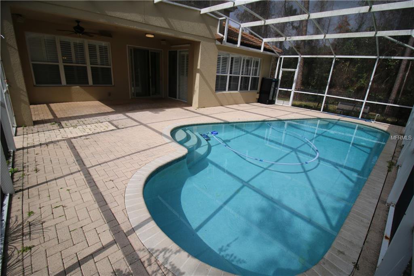
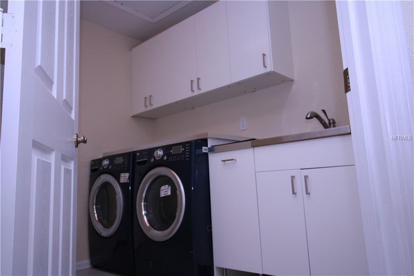
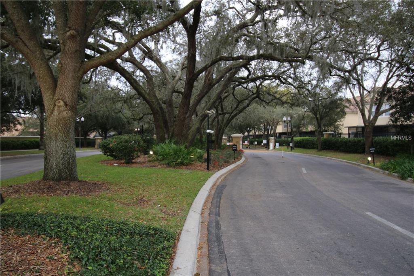
/u.realgeeks.media/belbenrealtygroup/400dpilogo.png)