308 Mantis Loop, Apopka, FL 32703
- $235,000
- 3
- BD
- 2.5
- BA
- 1,828
- SqFt
- Sold Price
- $235,000
- List Price
- $239,900
- Status
- Sold
- Closing Date
- Apr 22, 2019
- MLS#
- O5762962
- Property Style
- Single Family
- Year Built
- 1988
- Bedrooms
- 3
- Bathrooms
- 2.5
- Baths Half
- 1
- Living Area
- 1,828
- Lot Size
- 5,005
- Acres
- 0.11
- Total Acreage
- Up to 10, 889 Sq. Ft.
- Legal Subdivision Name
- Votaw Village Ph 01
- MLS Area Major
- Apopka
Property Description
Looking to save thousands? Look no further, this home qualifies for a NO CLOSING COST LOAN. This beautifully renovated and move in ready 2- story home is located in the quiet neighborhood of Votaw Village. Featuring over 1800 Sqft, you have three bedrooms, two and half bathrooms. Upon entering you welcome the formal living room and dining room with plentiful lighting and laminate wood flooring. The kitchen features granite countertops, stainless steel appliances, custom cabinetry with ample storage. The kitchen overlooks the private family room and a large slider leading out to the screened in lania (19x12) Perfect for entertaining or large family gatherings. The upstairs master suite offers walk in closet and master bath with dual sinks, granite counter tops and tiled shower. The other two rooms are generously sized and share a nicely appointed bathroom. Renovations completed in (2016) include brand new water heater, modern lighting fixtures, new carpet, flooring, ceiling fans and painted interior & exterior. Great location! Close to the heart of Apopka with variety of activities like restaurants, shopping, state parks (Wekiwa Springs). Easily accessible to main roads SR 436, SR 429 and 30 minutes to Downtown Orlando. Schedule your private showing today, this home will not last.
Additional Information
- Taxes
- $2581
- Minimum Lease
- 6 Months
- HOA Fee
- $170
- HOA Payment Schedule
- Annually
- Maintenance Includes
- Trash
- Location
- City Limits, In County, Sidewalk, Paved
- Community Features
- Deed Restrictions, No Truck/RV/Motorcycle Parking
- Property Description
- Two Story
- Zoning
- R-2
- Interior Layout
- Ceiling Fans(s), Eat-in Kitchen, Solid Surface Counters, Walk-In Closet(s)
- Interior Features
- Ceiling Fans(s), Eat-in Kitchen, Solid Surface Counters, Walk-In Closet(s)
- Floor
- Carpet, Ceramic Tile, Laminate
- Appliances
- Dishwasher, Disposal, Electric Water Heater, Microwave, Range, Refrigerator
- Utilities
- Electricity Connected, Public, Street Lights
- Heating
- Central, Electric
- Air Conditioning
- Central Air
- Exterior Construction
- Block, Stucco
- Exterior Features
- Fence, Rain Gutters, Satellite Dish, Sliding Doors
- Roof
- Shingle
- Foundation
- Slab
- Pool
- No Pool
- Garage Carport
- 2 Car Garage
- Garage Spaces
- 2
- Garage Features
- Garage Door Opener
- Garage Dimensions
- 20x20
- Pets
- Allowed
- Flood Zone Code
- AE
- Parcel ID
- 10-21-28-8920-00-500
- Legal Description
- VOTAW VILLAGE PHASE 1 18/2 LOT 50
Mortgage Calculator
Listing courtesy of LISTED.COM INC. Selling Office: ELEVATE REAL ESTATE BROKERS.
StellarMLS is the source of this information via Internet Data Exchange Program. All listing information is deemed reliable but not guaranteed and should be independently verified through personal inspection by appropriate professionals. Listings displayed on this website may be subject to prior sale or removal from sale. Availability of any listing should always be independently verified. Listing information is provided for consumer personal, non-commercial use, solely to identify potential properties for potential purchase. All other use is strictly prohibited and may violate relevant federal and state law. Data last updated on
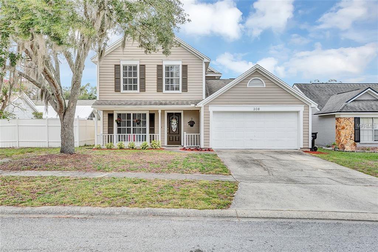
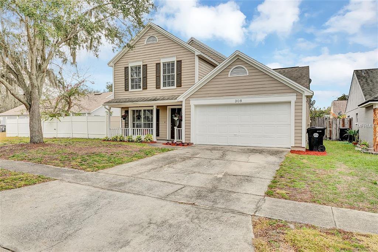
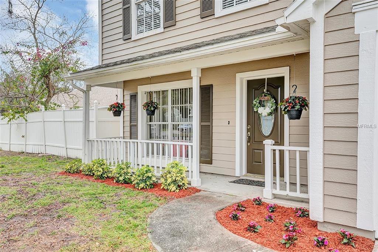
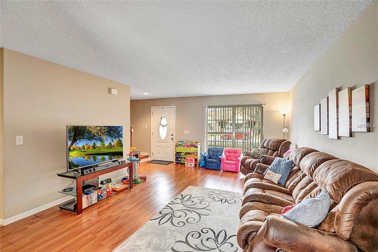
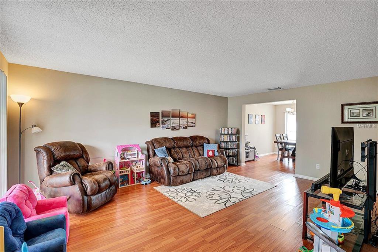
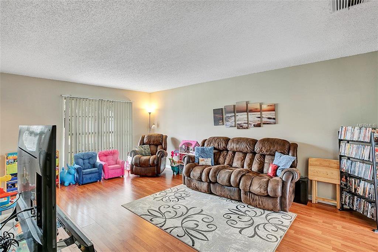
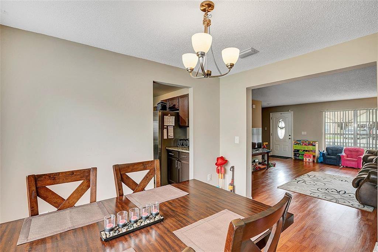
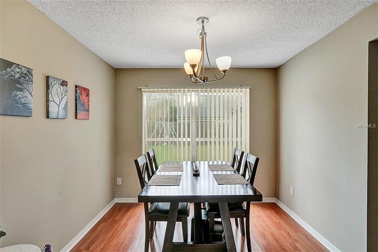
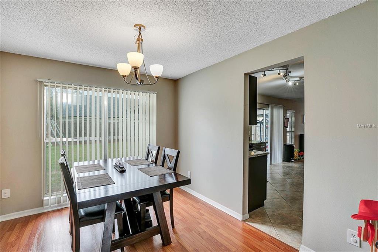
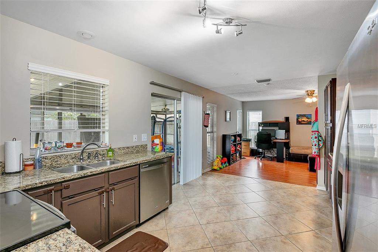
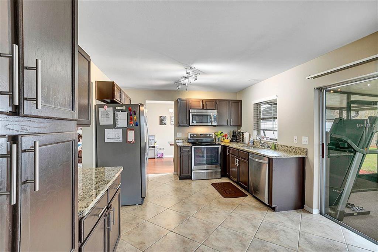
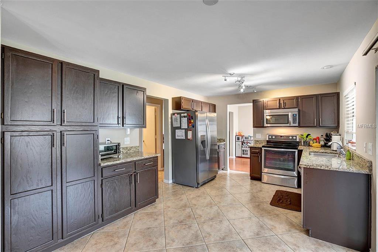
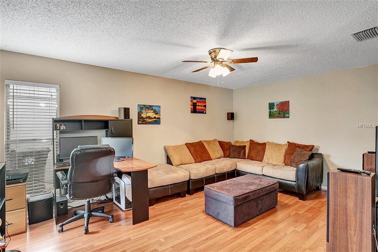
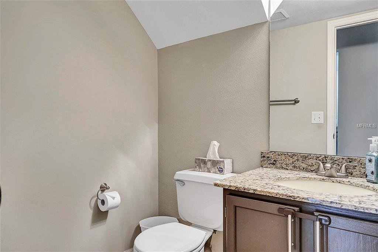
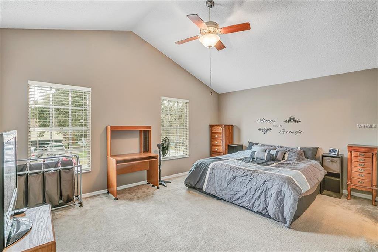
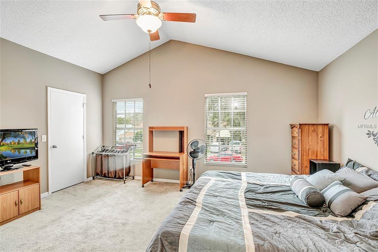
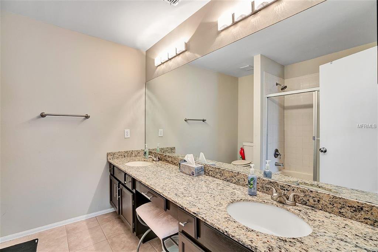
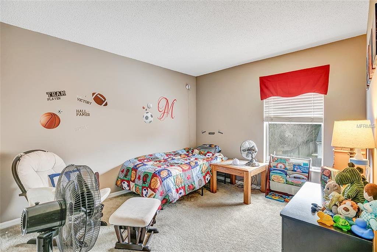
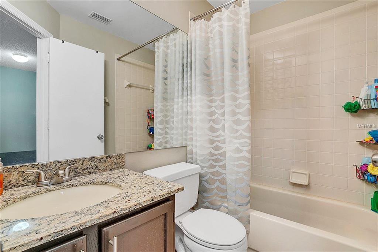
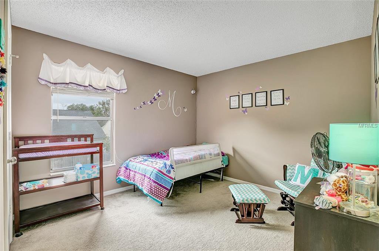
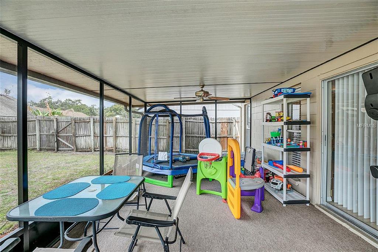
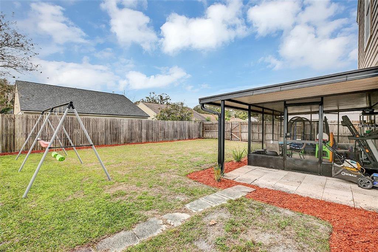
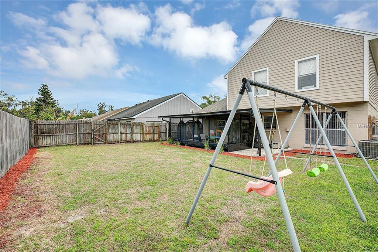
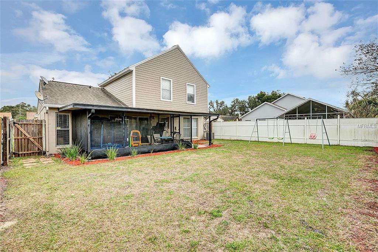
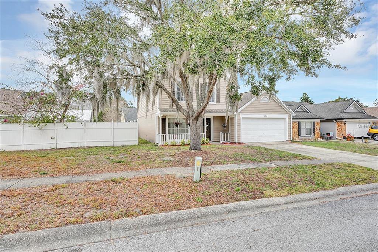
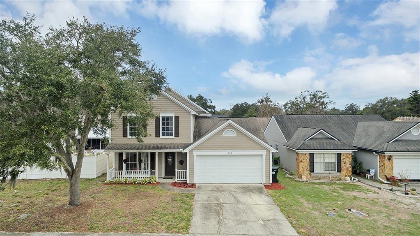
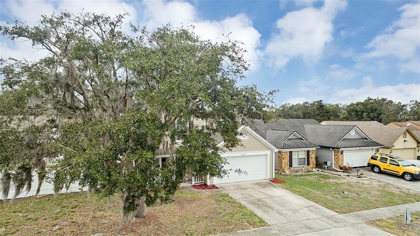
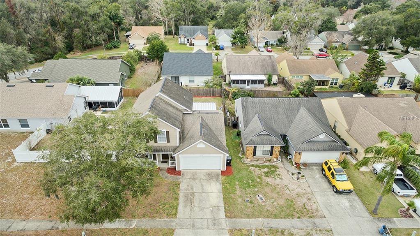
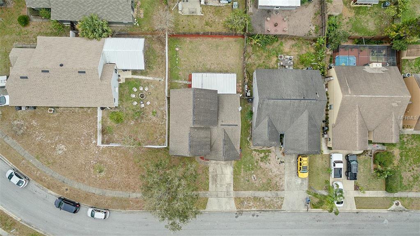
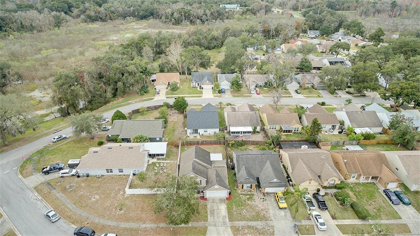
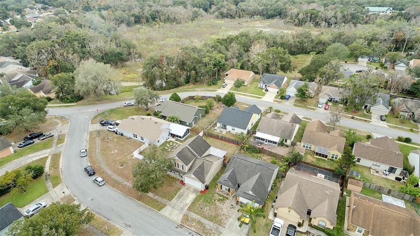
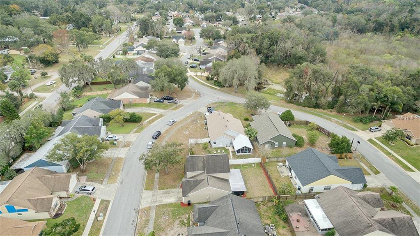
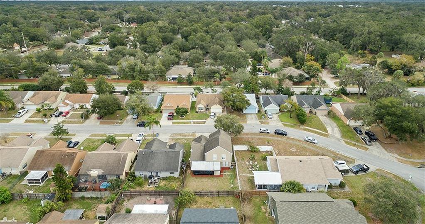
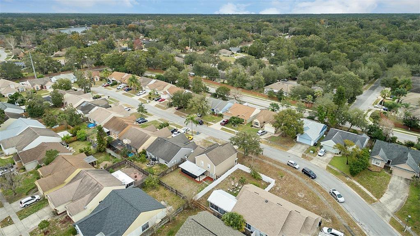
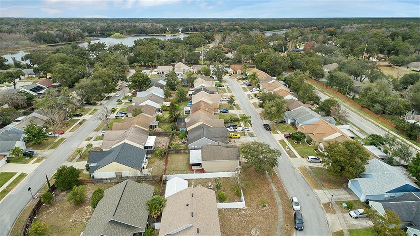

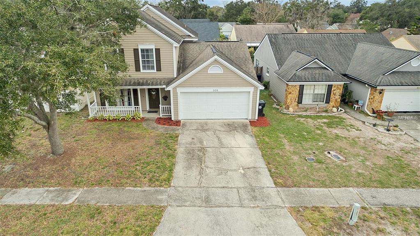
/u.realgeeks.media/belbenrealtygroup/400dpilogo.png)