1630 Foxcreek Lane, Apopka, FL 32703
- $345,000
- 4
- BD
- 2
- BA
- 3,216
- SqFt
- Sold Price
- $345,000
- List Price
- $360,000
- Status
- Sold
- Closing Date
- Apr 05, 2019
- MLS#
- O5762821
- Property Style
- Single Family
- Year Built
- 1990
- Bedrooms
- 4
- Bathrooms
- 2
- Living Area
- 3,216
- Lot Size
- 43,689
- Acres
- 1
- Total Acreage
- One + to Two Acres
- Legal Subdivision Name
- Foxbriar Country Estates
- MLS Area Major
- Apopka
Property Description
City living and country living combined! This home boasts over 3200 square feet of living space, as well as a one-acre lot. Inside, you will find a beautifully renovated island kitchen with granite countertops, double oven, and cooktop as well as stunning remodeled bathrooms. The home has a generous 15’ x 21’ master bedroom, three other large bedrooms and two additional rooms which are perfect for office, artistic work, storage space, or bedrooms as they each have a closet. The home is freshly painted inside and out. There is a new roof that was installed in 2018. The home is close to major roads 414, 441, 429 so you can be anywhere in a breeze. Additionally, the large lot is perfect for storage of boats, RVs, or additional buildings as there is no HOA. You’ll definitely love the rural feel, huge lot and roomy house.
Additional Information
- Taxes
- $2638
- Minimum Lease
- No Minimum
- Location
- In County, Paved, Unincorporated
- Community Features
- No Deed Restriction
- Property Description
- One Story
- Zoning
- R-CE
- Interior Layout
- Ceiling Fans(s), Eat-in Kitchen, High Ceilings, Master Downstairs, Skylight(s), Solid Wood Cabinets, Split Bedroom, Stone Counters, Thermostat, Walk-In Closet(s)
- Interior Features
- Ceiling Fans(s), Eat-in Kitchen, High Ceilings, Master Downstairs, Skylight(s), Solid Wood Cabinets, Split Bedroom, Stone Counters, Thermostat, Walk-In Closet(s)
- Floor
- Carpet, Tile, Vinyl
- Appliances
- Built-In Oven, Cooktop, Dishwasher, Disposal, Electric Water Heater
- Utilities
- Cable Available, Cable Connected, Electricity Available, Electricity Connected, Phone Available
- Heating
- Central
- Air Conditioning
- Central Air
- Fireplace Description
- Living Room, Wood Burning
- Exterior Construction
- Block, Stucco
- Exterior Features
- Lighting
- Roof
- Other, Shingle
- Foundation
- Slab
- Pool
- No Pool
- Garage Carport
- 2 Car Garage
- Garage Spaces
- 2
- Garage Dimensions
- 24x19
- Flood Zone Code
- X
- Parcel ID
- 23-21-28-2856-00-030
- Legal Description
- FOXBRIAR COUNTRY ESTATES 14/149 LOT 3
Mortgage Calculator
Listing courtesy of H. & H. REALTY, INC.. Selling Office: COLDWELL BANKER RESIDENTIAL RE.
StellarMLS is the source of this information via Internet Data Exchange Program. All listing information is deemed reliable but not guaranteed and should be independently verified through personal inspection by appropriate professionals. Listings displayed on this website may be subject to prior sale or removal from sale. Availability of any listing should always be independently verified. Listing information is provided for consumer personal, non-commercial use, solely to identify potential properties for potential purchase. All other use is strictly prohibited and may violate relevant federal and state law. Data last updated on


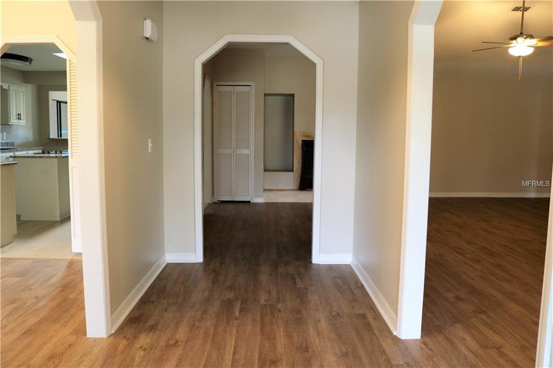
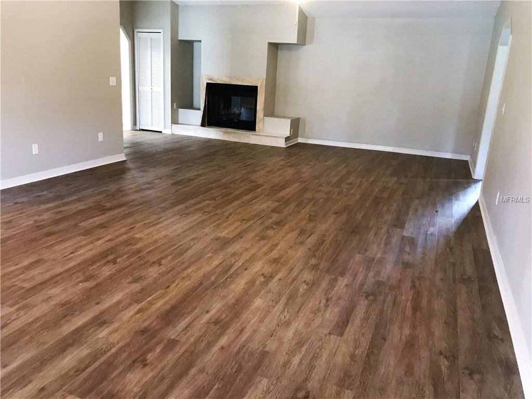
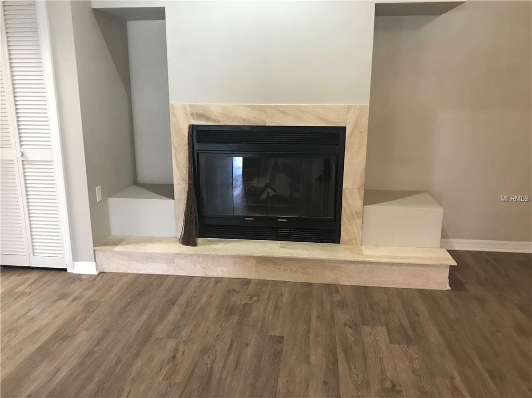
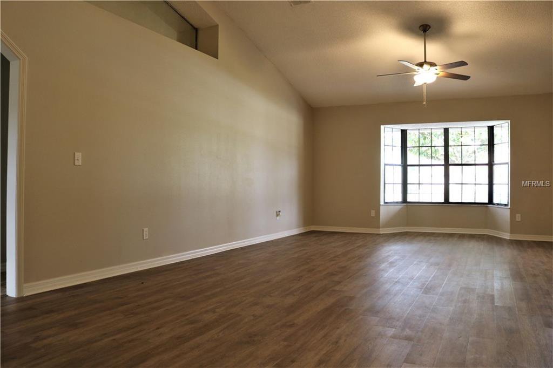
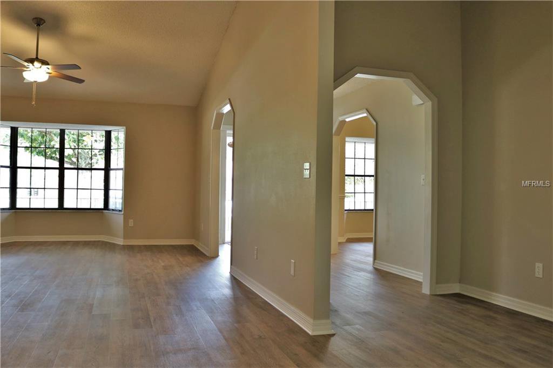

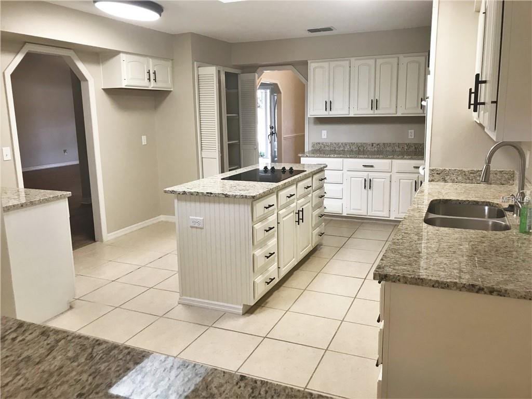

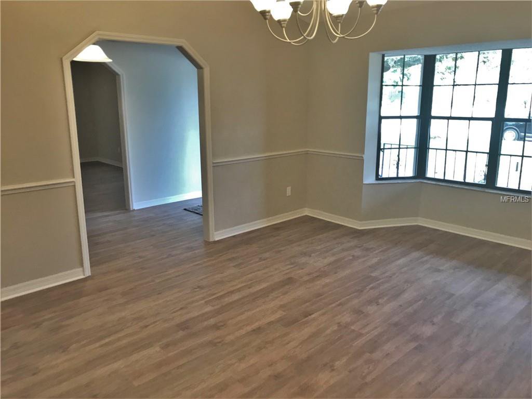
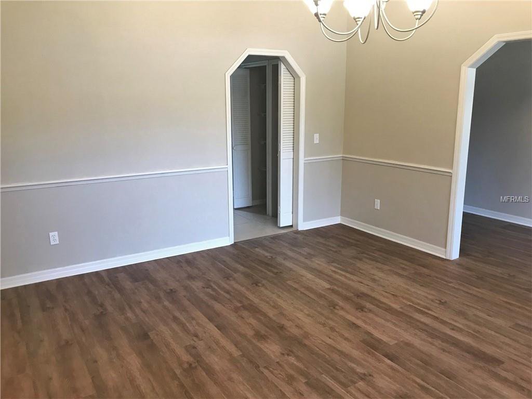
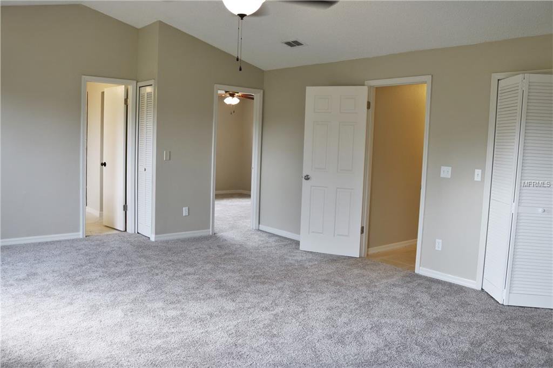
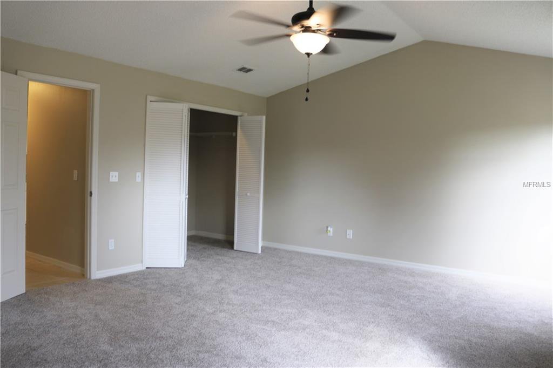
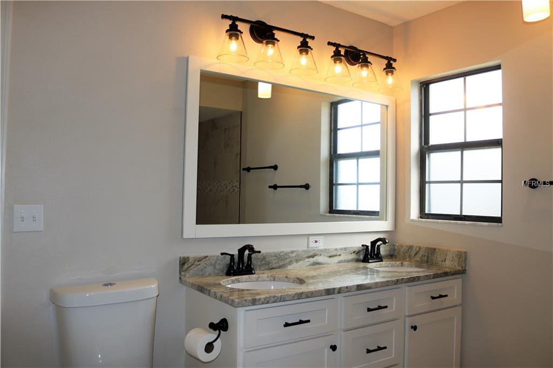
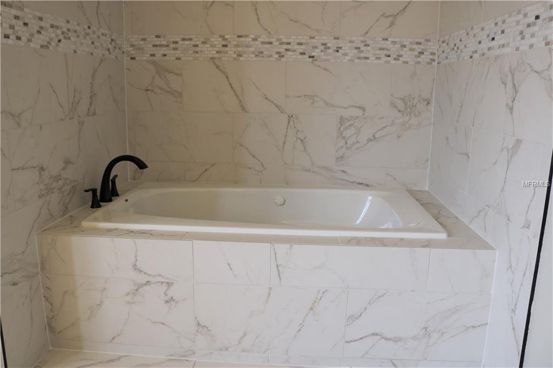
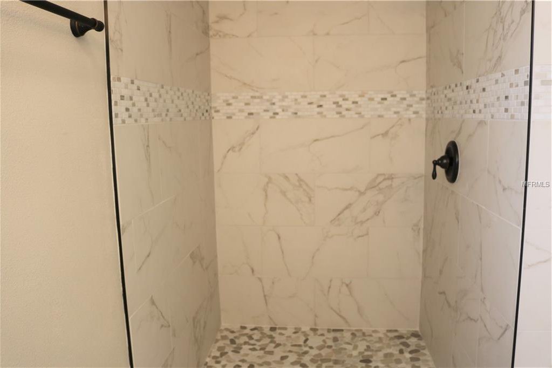

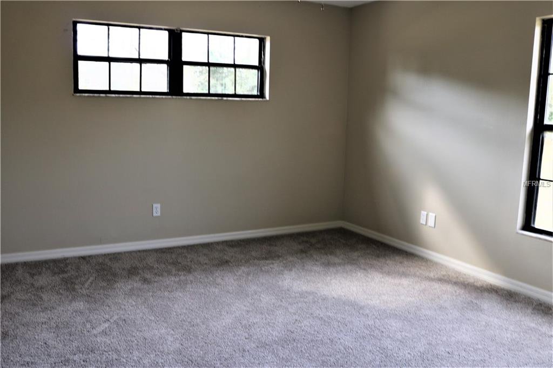
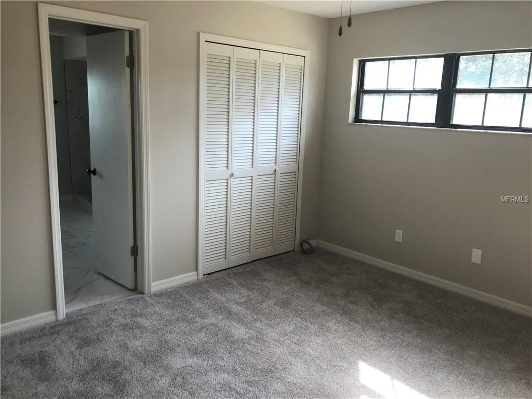


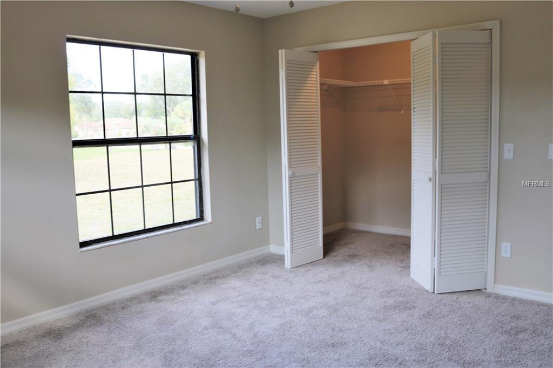
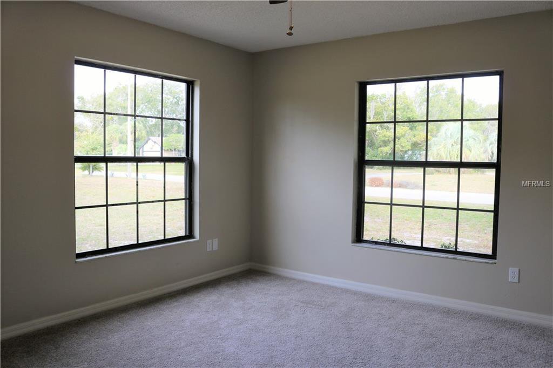



/u.realgeeks.media/belbenrealtygroup/400dpilogo.png)