3934 Kilmarnock Dr, Apopka, FL 32712
- $363,900
- 5
- BD
- 3
- BA
- 3,556
- SqFt
- Sold Price
- $363,900
- List Price
- $365,600
- Status
- Sold
- Closing Date
- Mar 28, 2019
- MLS#
- O5762786
- Property Style
- Single Family
- Architectural Style
- Contemporary
- Year Built
- 2003
- Bedrooms
- 5
- Bathrooms
- 3
- Living Area
- 3,556
- Lot Size
- 14,364
- Acres
- 0.33
- Total Acreage
- 1/4 Acre to 21779 Sq. Ft.
- Legal Subdivision Name
- Rock Springs Ridge
- MLS Area Major
- Apopka
Property Description
Priced to sell! Well maintained 2 story, 5 bedroom, 3 bathroom home. As you enter through the double door entry way, you have formal living room and dining rooms. The well-appointed kitchen has stainless steel appliances and 42 inch cabinets plus a desk area. There is a large pantry just off of the kitchen and laundry room with sink and cabinets. The kitchen overlooks the family room and breakfast nook. There are double sliders that go to the covered patio. The large back yard has ample room to add a pool. The master bedroom is located downstairs and has a walk-in closet. Master bathroom has his and her sinks, corner tub and separate shower. There is a further bedroom downstairs with bathroom. Upstairs has three nice size bedrooms with bathroom. There is a large bonus room ideal for games room or play area. Brick paver driveway leads to the three car garage which has additional shelving for storage. Large back yard that you can enjoy the quiet and peaceful scenery. Just finished Carpet shampoo Cleaning the whole house.
Additional Information
- Taxes
- $4613
- Minimum Lease
- 8-12 Months
- HOA Fee
- $105
- HOA Payment Schedule
- Quarterly
- Location
- Sidewalk, Paved
- Community Features
- No Deed Restriction
- Property Description
- Two Story
- Zoning
- PUD
- Interior Layout
- Ceiling Fans(s), High Ceilings, Master Downstairs, Split Bedroom, Walk-In Closet(s)
- Interior Features
- Ceiling Fans(s), High Ceilings, Master Downstairs, Split Bedroom, Walk-In Closet(s)
- Floor
- Carpet, Ceramic Tile
- Appliances
- Dishwasher, Disposal, Electric Water Heater, Microwave, Range, Refrigerator
- Utilities
- Electricity Connected, Sprinkler Meter, Street Lights
- Heating
- Central, Electric
- Air Conditioning
- Central Air
- Exterior Construction
- Block, Stucco
- Exterior Features
- Rain Gutters, Sidewalk, Sprinkler Metered
- Roof
- Shingle
- Foundation
- Slab
- Pool
- No Pool
- Garage Carport
- 3 Car Garage
- Garage Spaces
- 3
- Garage Features
- Driveway, Garage Door Opener
- Garage Dimensions
- 28X22
- Elementary School
- Wolf Lake Elem
- Middle School
- Wolf Lake Middle
- High School
- Apopka High
- Pets
- Allowed
- Flood Zone Code
- X
- Parcel ID
- 28-20-20-8244-05-820
- Legal Description
- ROCK SPRINGS RIDGE PH 4-A 51/37 LOT 582
Mortgage Calculator
Listing courtesy of GREATER ORLANDO REALTY USA INC. Selling Office: ARMEL REAL ESTATE INC.
StellarMLS is the source of this information via Internet Data Exchange Program. All listing information is deemed reliable but not guaranteed and should be independently verified through personal inspection by appropriate professionals. Listings displayed on this website may be subject to prior sale or removal from sale. Availability of any listing should always be independently verified. Listing information is provided for consumer personal, non-commercial use, solely to identify potential properties for potential purchase. All other use is strictly prohibited and may violate relevant federal and state law. Data last updated on
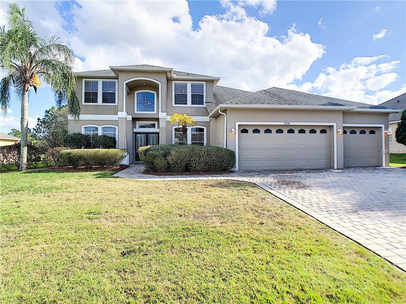
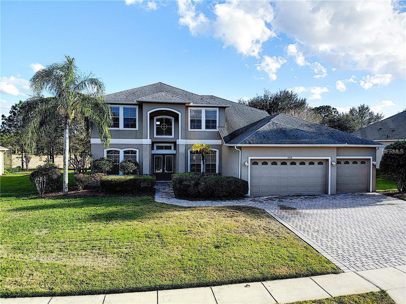
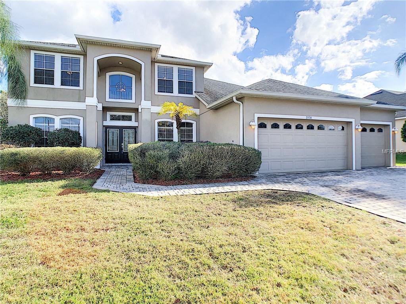
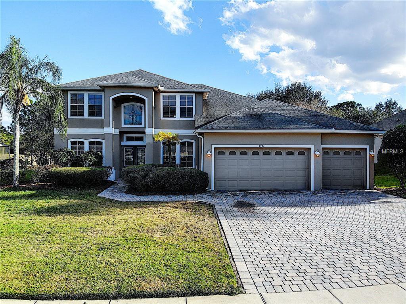
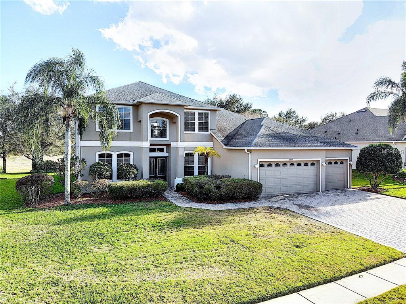
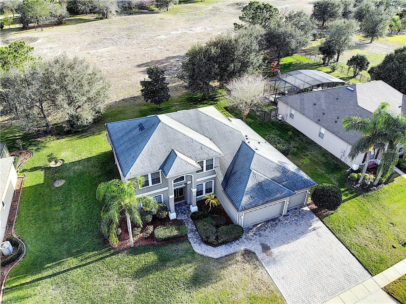
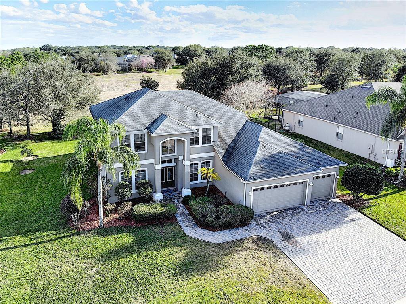
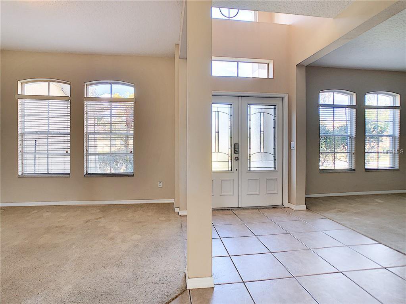
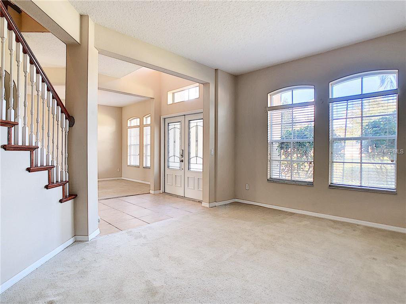
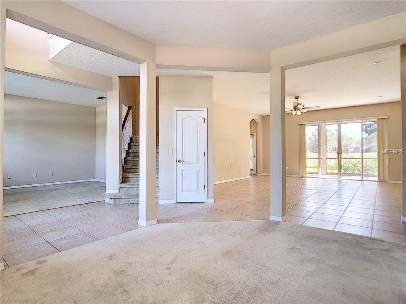

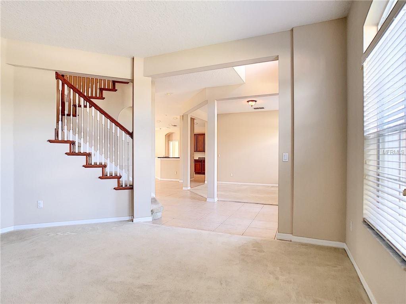
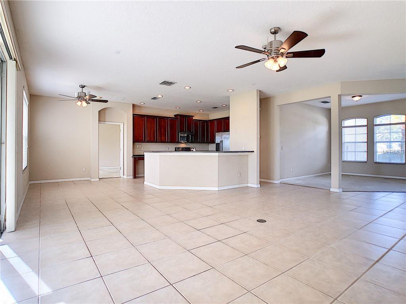


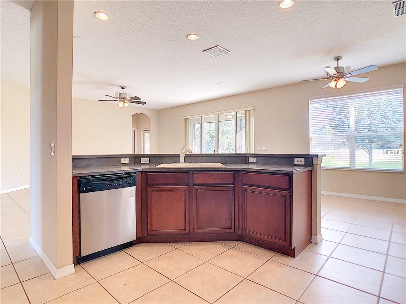
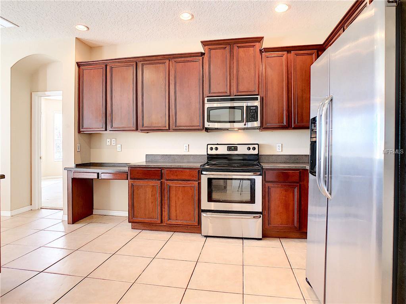
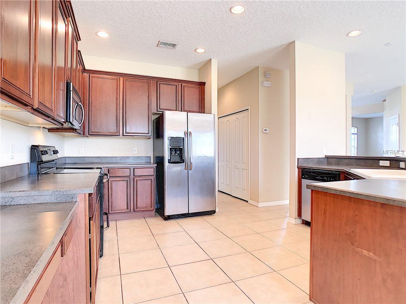
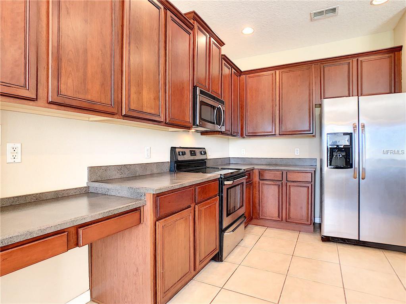
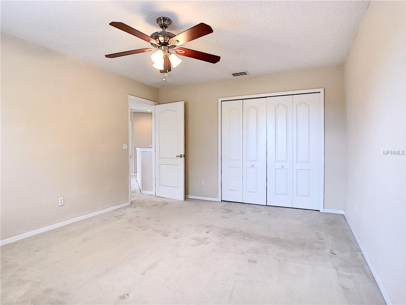



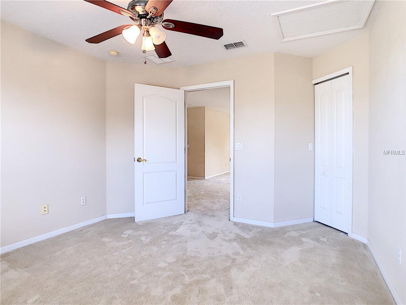
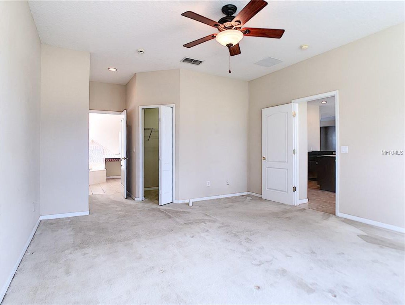
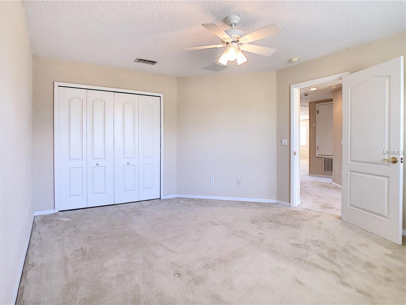
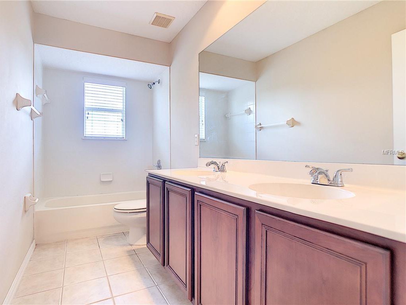
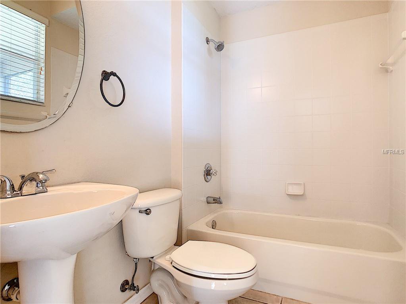
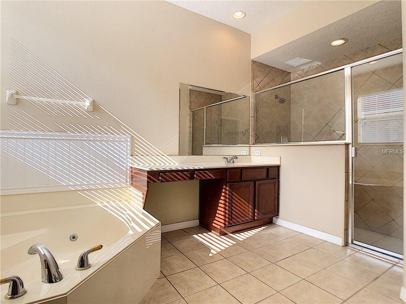
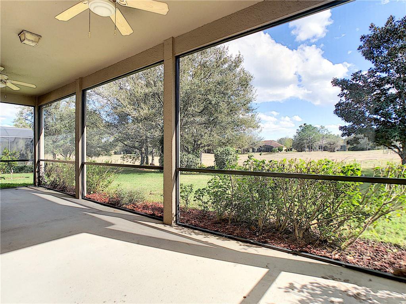

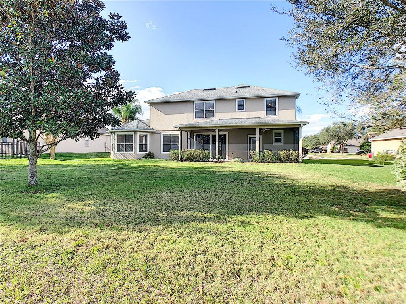
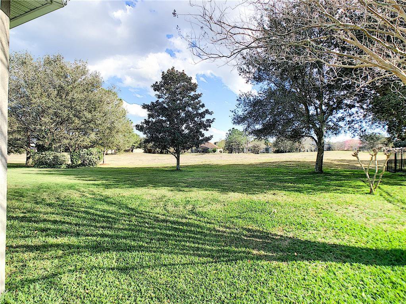
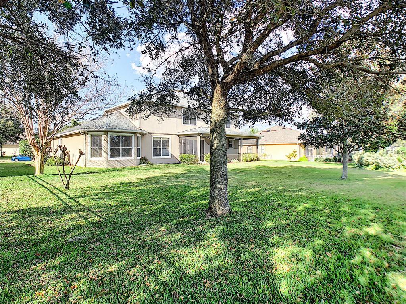
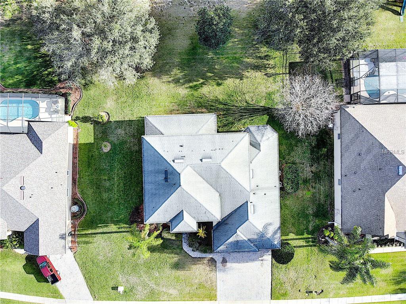

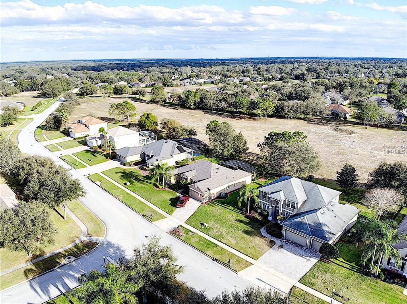
/u.realgeeks.media/belbenrealtygroup/400dpilogo.png)