483 Tamarack Street, Altamonte Springs, FL 32714
- $142,000
- 2
- BD
- 2
- BA
- 956
- SqFt
- Sold Price
- $142,000
- List Price
- $145,000
- Status
- Sold
- Closing Date
- Apr 10, 2019
- MLS#
- O5762755
- Property Style
- Townhouse
- Year Built
- 1981
- Bedrooms
- 2
- Bathrooms
- 2
- Living Area
- 956
- Lot Size
- 2,882
- Acres
- 0.07
- Total Acreage
- Up to 10, 889 Sq. Ft.
- Building Name
- N/A
- Legal Subdivision Name
- Oakland Village Sec 1
- MLS Area Major
- Altamonte Springs West/Forest City
Property Description
Welcome to this cozy 2Bed/2BA townhouse located in the quiet Oakland Village Neighborhood in the heart of Altamonte Springs. A corner lot, this lovely property features vaulted ceilings and updates throughout, with new tiles in the kitchen and wet areas, carpet in the bedrooms, granite counter-tops in the bathrooms, stainless steel refrigerator and stove, ceiling fans in the bedrooms and living room are. New lower kitchen cabinets, newer water heater and new AC installed early 2015. Oakland Village is located near dining and shopping plazas, great schools, I-4 and Crane's Roost Park. Make this your home today! Call for an appointment!
Additional Information
- Taxes
- $1203
- Minimum Lease
- 6 Months
- Hoa Fee
- $50
- HOA Payment Schedule
- Monthly
- Maintenance Includes
- Other
- Community Features
- Playground, No Deed Restriction
- Property Description
- One Story
- Zoning
- MOR-2
- Interior Layout
- Ceiling Fans(s), Eat-in Kitchen, Walk-In Closet(s)
- Interior Features
- Ceiling Fans(s), Eat-in Kitchen, Walk-In Closet(s)
- Floor
- Carpet, Ceramic Tile
- Appliances
- Dishwasher, Disposal, Range, Range Hood, Refrigerator
- Utilities
- Cable Available, Electricity Available, Sewer Available
- Heating
- Central
- Air Conditioning
- Central Air
- Exterior Construction
- Stucco, Wood Frame
- Exterior Features
- Rain Gutters, Storage
- Roof
- Shingle
- Foundation
- Slab
- Pool
- No Pool
- Elementary School
- Forest City Elementary
- Middle School
- Milwee Middle
- High School
- Lyman High
- Pets
- Allowed
- Flood Zone Code
- X
- Parcel ID
- 10-21-29-510-0000-0190
- Legal Description
- LOT 19 OAKLAND VILLAGE SEC 1 PB 25 PGS 51 & 52
Mortgage Calculator
Listing courtesy of WATSON REALTY CORP. Selling Office: LISTED.COM INC.
StellarMLS is the source of this information via Internet Data Exchange Program. All listing information is deemed reliable but not guaranteed and should be independently verified through personal inspection by appropriate professionals. Listings displayed on this website may be subject to prior sale or removal from sale. Availability of any listing should always be independently verified. Listing information is provided for consumer personal, non-commercial use, solely to identify potential properties for potential purchase. All other use is strictly prohibited and may violate relevant federal and state law. Data last updated on
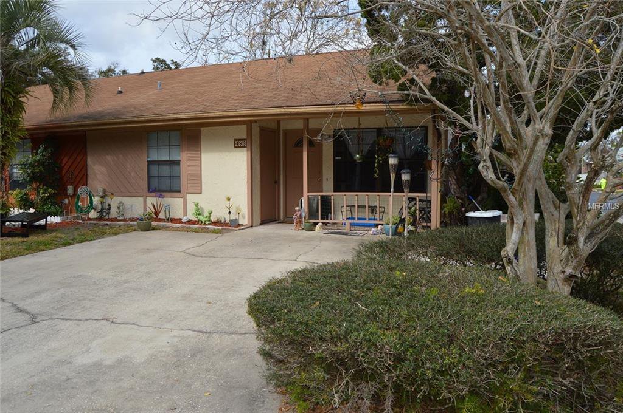
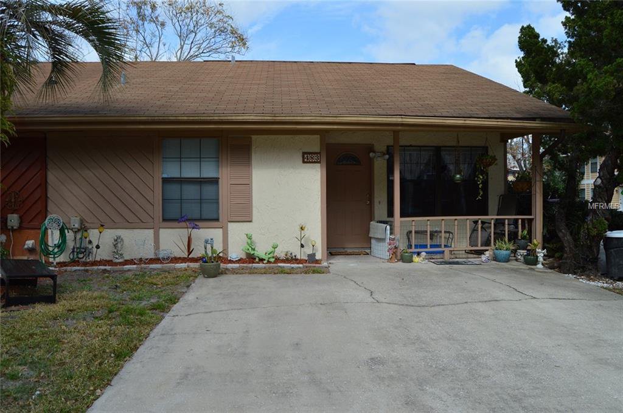
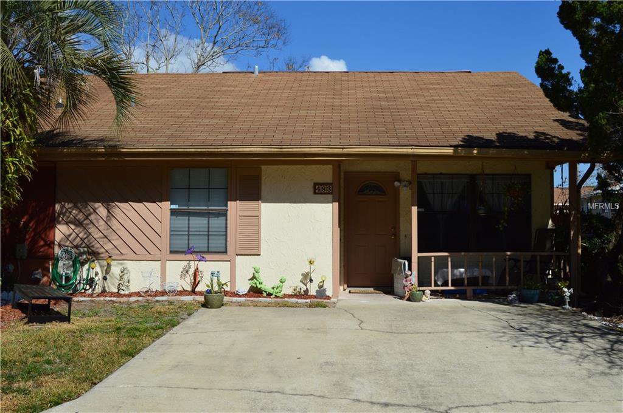
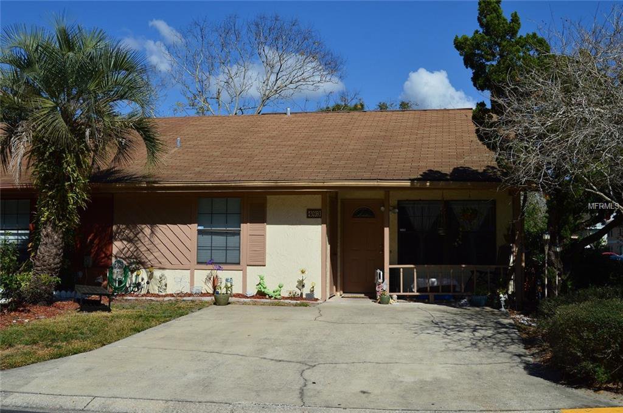
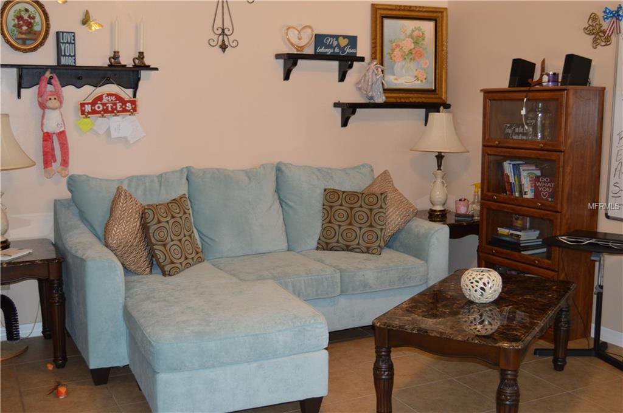
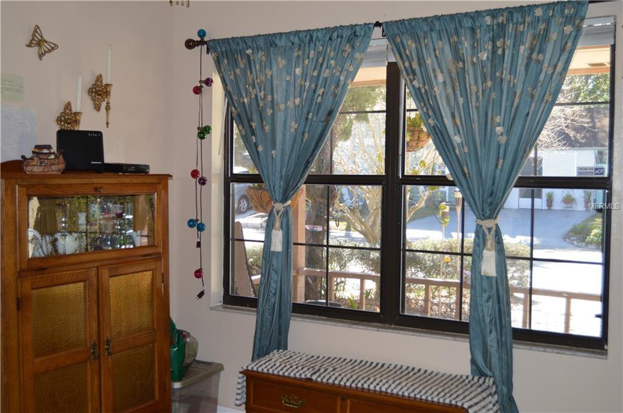
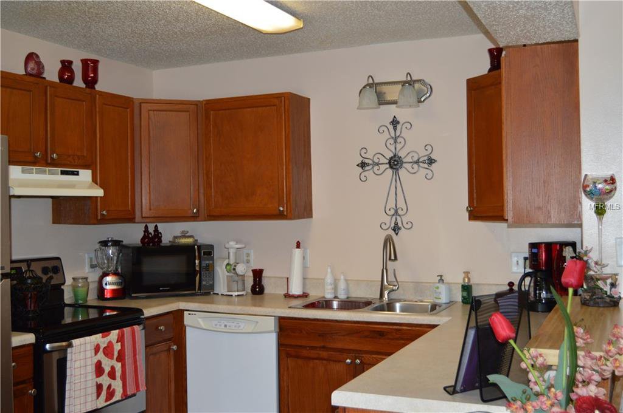
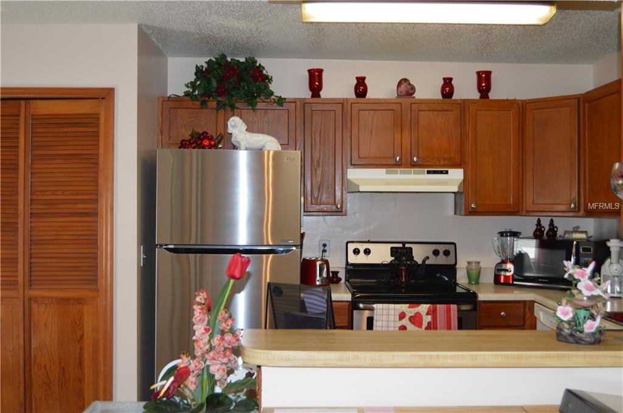
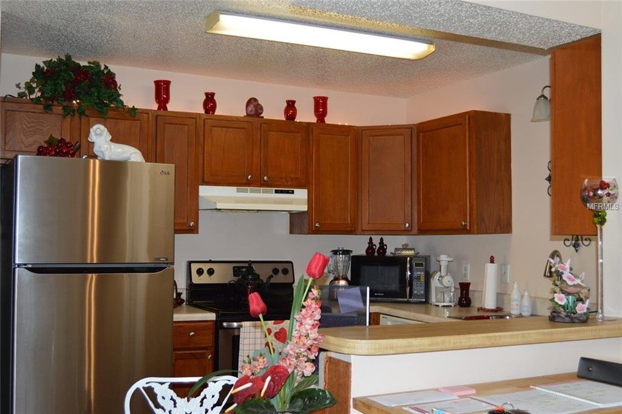
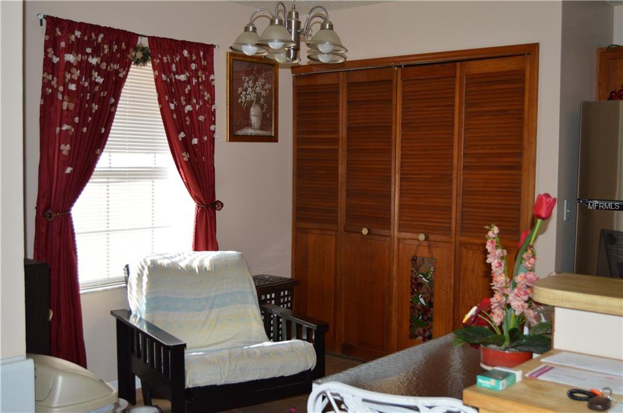
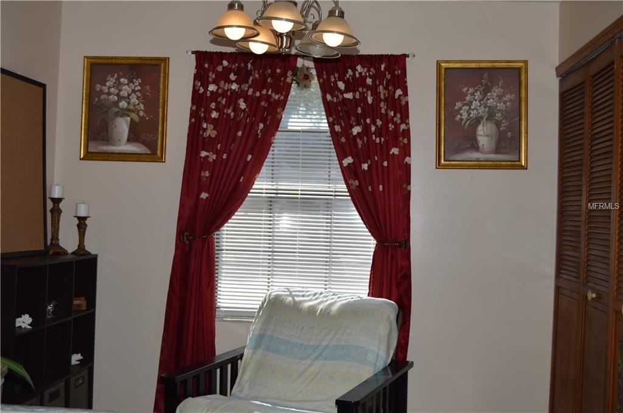

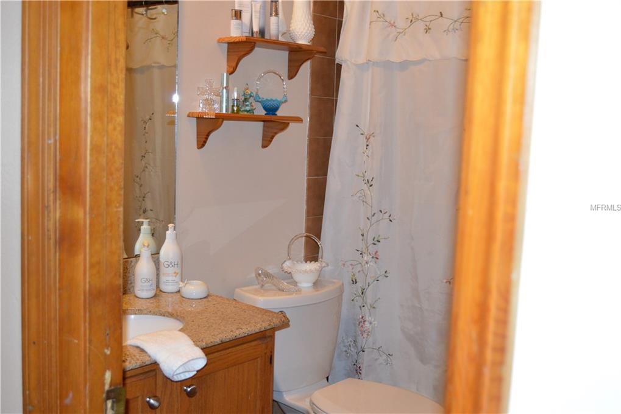
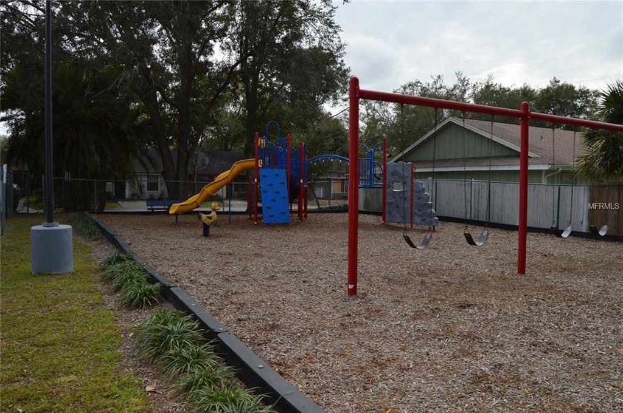
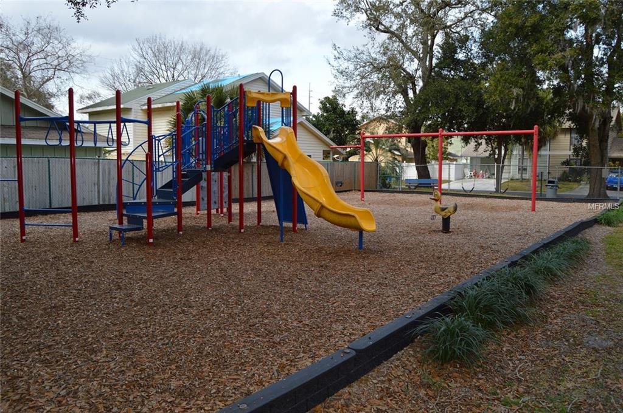
/u.realgeeks.media/belbenrealtygroup/400dpilogo.png)