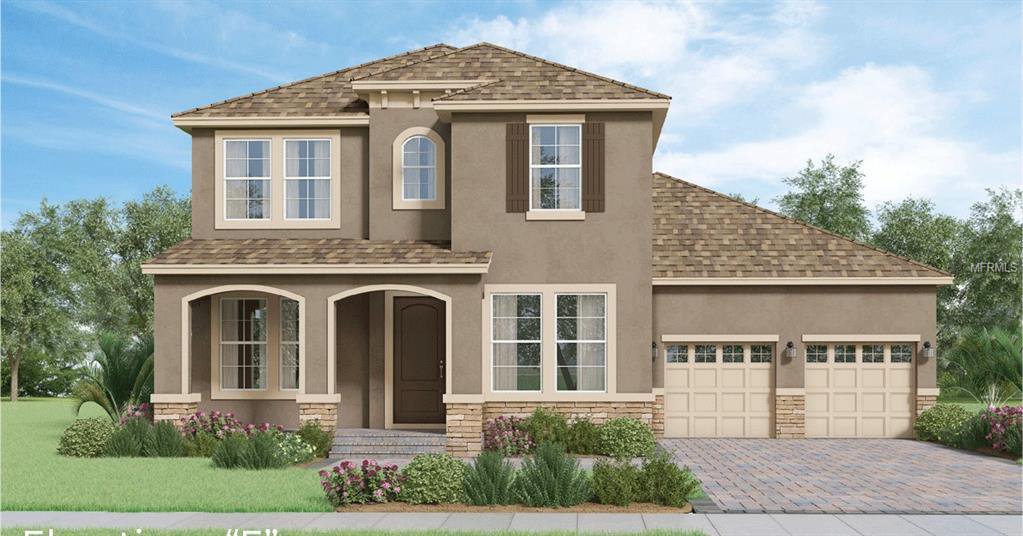1056 Wood Dale Circle, Oviedo, FL 32765
- $522,926
- 4
- BD
- 3.5
- BA
- 2,920
- SqFt
- Sold Price
- $522,926
- List Price
- $524,286
- Status
- Sold
- Closing Date
- Aug 29, 2019
- MLS#
- O5762736
- Property Style
- Single Family
- Architectural Style
- Craftsman
- New Construction
- Yes
- Year Built
- 2019
- Bedrooms
- 4
- Bathrooms
- 3.5
- Baths Half
- 1
- Living Area
- 2,920
- Lot Size
- 14,210
- Acres
- 0.33
- Total Acreage
- 1/4 Acre to 21779 Sq. Ft.
- Legal Subdivision Name
- Parkdale Place
- MLS Area Major
- Oviedo
Property Description
Under Construction. **New construction home in the heart of Oviedo on large oversized lot with no rear neighbors.** Parkdale is a quaint gated community surrounded by thick mature greenery, offering that rural Seminole County feel. Located just off 426 and close to 417 for an easy commute into Orlando. Enjoy the convenience of being just minutes to Oviedo on the Park, Movie Theater, great shopping and dining. This is the perfect place to call home. This 2-story block constructed home features den and bedroom with full bath on the first floor. Upstairs you'll find the owner's suite, 2 spacious bedrooms, enormous laundry room and loft perfect for a second family, game or media room. Prepare to be impressed with this Smart Home, featuring Z Wave garage door opener, porch light switch, door lock, thermostat, door bell and touch screen control hub, Echo and Dot all included. Save Money with this 2-story block constructed, energy efficient new home complete with 15 Seer AC, dual pane low E windows, gas appliances and builder warranty. One of the only new communities in Oviedo offering natural gas!
Additional Information
- Taxes
- $988
- Minimum Lease
- 8-12 Months
- HOA Fee
- $840
- HOA Payment Schedule
- Annually
- Maintenance Includes
- Private Road
- Location
- Flag Lot, City Limits, Oversized Lot, Sidewalk, Paved, Private
- Community Features
- Deed Restrictions, Gated, Park, Sidewalks, Gated Community
- Zoning
- RES
- Interior Layout
- Eat-in Kitchen, High Ceilings, Kitchen/Family Room Combo, Solid Surface Counters, Thermostat, Walk-In Closet(s)
- Interior Features
- Eat-in Kitchen, High Ceilings, Kitchen/Family Room Combo, Solid Surface Counters, Thermostat, Walk-In Closet(s)
- Floor
- Carpet, Ceramic Tile
- Appliances
- Cooktop, Dishwasher, Disposal, Gas Water Heater, Microwave, Range
- Utilities
- Natural Gas Connected, Public, Sprinkler Meter, Street Lights, Underground Utilities
- Heating
- Central, Electric, Heat Pump
- Air Conditioning
- Central Air
- Exterior Construction
- Block, Stone, Stucco
- Exterior Features
- Irrigation System, Lighting, Sidewalk, Sliding Doors, Sprinkler Metered
- Roof
- Shingle
- Foundation
- Slab
- Pool
- No Pool
- Garage Carport
- 3 Car Garage
- Garage Spaces
- 3
- Garage Features
- Driveway, Tandem
- Garage Dimensions
- 21x39
- Elementary School
- Evans Elementary
- Middle School
- Jackson Heights Middle
- High School
- Oviedo High
- Pets
- Allowed
- Flood Zone Code
- X
- Parcel ID
- 21-21-31-512-0000-0520
- Legal Description
- LOT 52 PARKDALE PLACE PLAT BOOK 83 PAGES 19-23
Mortgage Calculator
Listing courtesy of D R HORTON REALTY INC. Selling Office: ROBERT SLACK LLC.
StellarMLS is the source of this information via Internet Data Exchange Program. All listing information is deemed reliable but not guaranteed and should be independently verified through personal inspection by appropriate professionals. Listings displayed on this website may be subject to prior sale or removal from sale. Availability of any listing should always be independently verified. Listing information is provided for consumer personal, non-commercial use, solely to identify potential properties for potential purchase. All other use is strictly prohibited and may violate relevant federal and state law. Data last updated on

/u.realgeeks.media/belbenrealtygroup/400dpilogo.png)