2536 Fox Squirrel Court, Apopka, FL 32712
- $515,000
- 2
- BD
- 2.5
- BA
- 4,165
- SqFt
- Sold Price
- $515,000
- List Price
- $524,800
- Status
- Sold
- Closing Date
- Apr 19, 2019
- MLS#
- O5762697
- Property Style
- Single Family
- Architectural Style
- Colonial
- Year Built
- 1981
- Bedrooms
- 2
- Bathrooms
- 2.5
- Baths Half
- 1
- Living Area
- 4,165
- Lot Size
- 16,713
- Acres
- 0.38
- Total Acreage
- 1/4 Acre to 21779 Sq. Ft.
- Legal Subdivision Name
- Sweetwater Country Club Sec B
- MLS Area Major
- Apopka
Property Description
GOLFRONT BRICK HOME LONGWOOD/APOPKA - Rare find! 4160 sft. brick, Golf Front home in Sweetwater Country Club! Located on a Shady cul-de Sac with Mature Landscaping and Deeded Access to Lake Brantley. This Open Plan home features Stone and Wood flooring throughout, 2 spacious Master Suites, situated at opposite ends of this home ensure total Privacy. One suite is easily returned to its original 3rd bedroom status. Create delicious memories in your Fully Loaded, Eat in Kitchen with a Huge Stainless Steel Island, plenty of Storage, walk in pantry and Gas Cooking. Beyond, is the Dining and Living area anchored by the Wood Burning Fireplace. Billiards anyone? This home has that too! Entertaining spills out onto the Stone Covered Patio with Summer Kitchen, Stone Pool Deck with Outdoor Shower and refreshing Pebble Tec Pool. Tee time! Step outside your Screened Pool Deck to the Fenced Side Yards, perfect for pet convenience, past the Stone Fire pit, and you're on the Golf Course! An Oversized 2 car Garage with a Separate Entry for your Golf Cart completes this amazing property. Welcome Home! Qualified buyers welcome
Additional Information
- Taxes
- $6131
- Minimum Lease
- 1-2 Years
- HOA Fee
- $310
- HOA Payment Schedule
- Semi-Annually
- Location
- In County, Level, On Golf Course, Sidewalk, Street Dead-End, Paved
- Community Features
- Boat Ramp, Golf Carts OK, Golf, Sidewalks, Tennis Courts, Water Access, No Deed Restriction, Golf Community
- Property Description
- One Story
- Zoning
- P-D
- Interior Layout
- Ceiling Fans(s), Crown Molding, Dry Bar, Eat-in Kitchen, Kitchen/Family Room Combo, Living Room/Dining Room Combo, Master Downstairs, Open Floorplan, Split Bedroom, Stone Counters, Thermostat, Walk-In Closet(s), Window Treatments
- Interior Features
- Ceiling Fans(s), Crown Molding, Dry Bar, Eat-in Kitchen, Kitchen/Family Room Combo, Living Room/Dining Room Combo, Master Downstairs, Open Floorplan, Split Bedroom, Stone Counters, Thermostat, Walk-In Closet(s), Window Treatments
- Floor
- Brick, Wood
- Appliances
- Built-In Oven, Dishwasher, Disposal, Dryer, Electric Water Heater, Ice Maker, Microwave, Range, Range Hood, Refrigerator, Washer
- Utilities
- Cable Available, Cable Connected, Electricity Available, Electricity Connected, Propane, Public, Sewer Available, Sewer Connected, Sprinkler Well, Street Lights
- Heating
- Central, Electric
- Air Conditioning
- Central Air, Zoned
- Fireplace Description
- Living Room, Wood Burning
- Exterior Construction
- Brick
- Exterior Features
- Dog Run, Fence, French Doors, Irrigation System, Lighting, Outdoor Grill, Outdoor Kitchen, Outdoor Shower, Rain Gutters, Sidewalk, Sliding Doors
- Roof
- Shingle
- Foundation
- Slab
- Pool
- Private
- Pool Type
- Gunite, In Ground, Lighting, Other, Screen Enclosure
- Garage Carport
- 2 Car Garage, Golf Cart Garage
- Garage Spaces
- 2
- Garage Features
- Driveway, Garage Door Opener, Golf Cart Garage, Golf Cart Parking, Oversized
- Garage Dimensions
- 26x23
- Water Name
- Lake Brantley
- Water Extras
- Boat Ramp - Private, Skiing Allowed
- Water Access
- Lake
- Pets
- Allowed
- Flood Zone Code
- X
- Parcel ID
- 36-20-28-8448-02-240
- Legal Description
- SWEETWATER COUNTRY CLUB SECTION B PHASE1 7/95 LOT 24 BLK B
Mortgage Calculator
Listing courtesy of SOUTHERN REALTY ENTERPRISES. Selling Office: CORE GROUP REAL ESTATE LLC.
StellarMLS is the source of this information via Internet Data Exchange Program. All listing information is deemed reliable but not guaranteed and should be independently verified through personal inspection by appropriate professionals. Listings displayed on this website may be subject to prior sale or removal from sale. Availability of any listing should always be independently verified. Listing information is provided for consumer personal, non-commercial use, solely to identify potential properties for potential purchase. All other use is strictly prohibited and may violate relevant federal and state law. Data last updated on
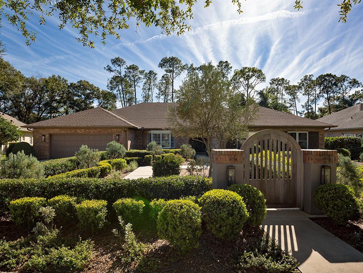
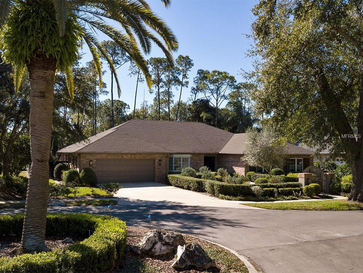
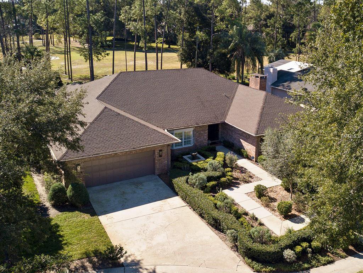
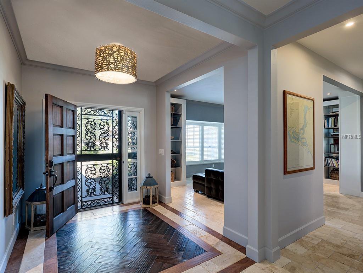
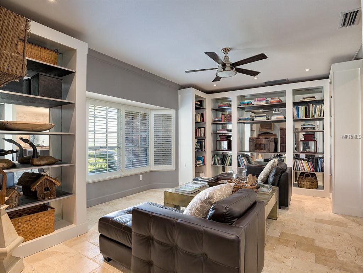
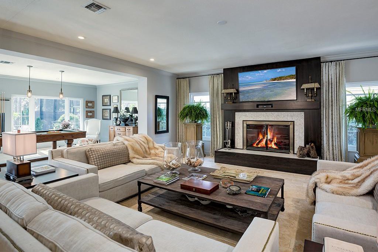
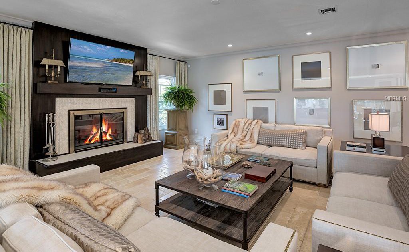
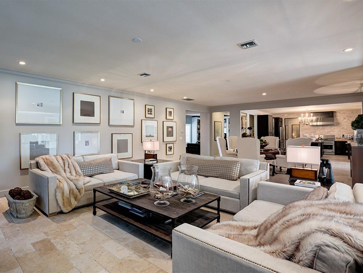
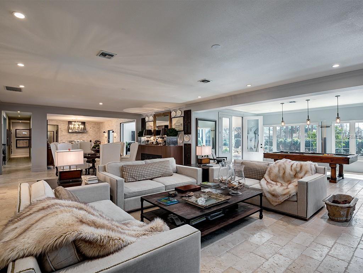
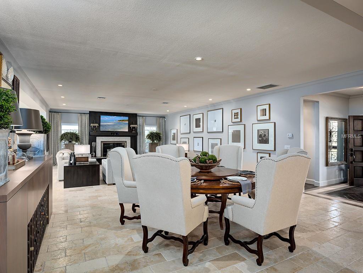
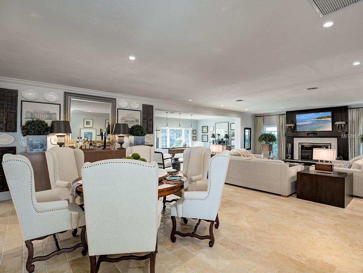
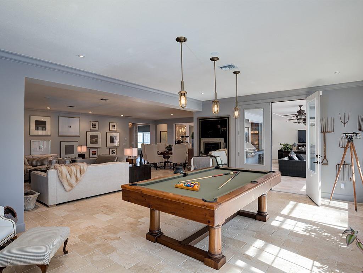
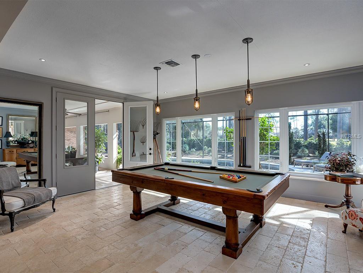
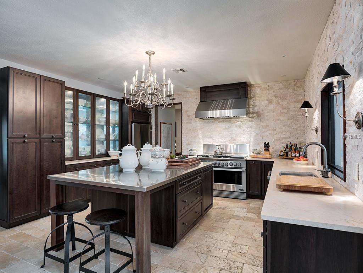
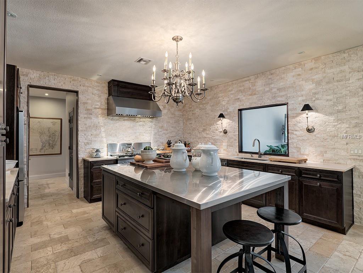
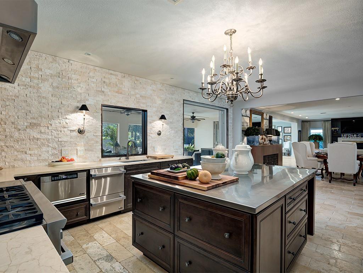
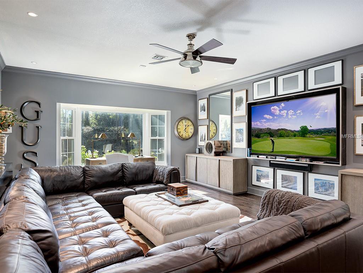
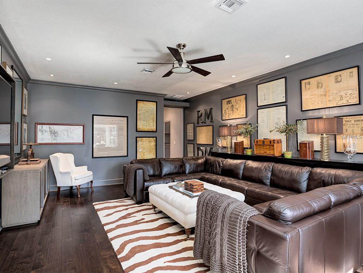
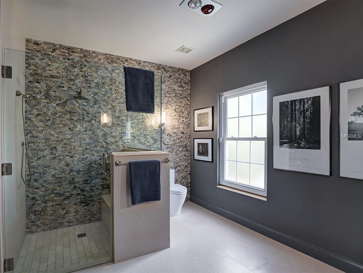
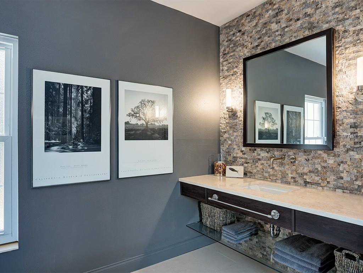
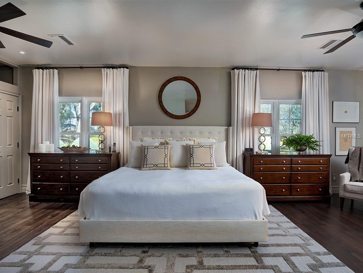
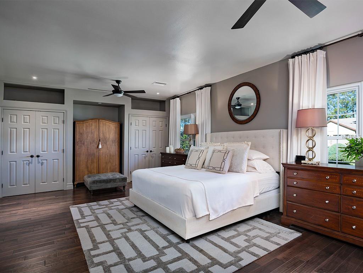
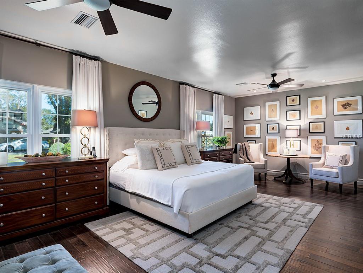
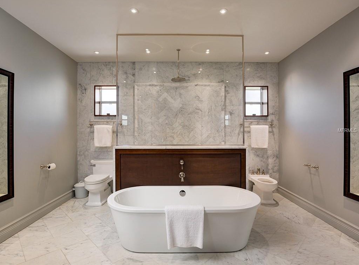
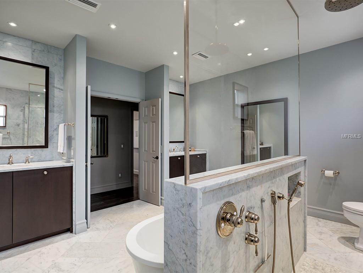
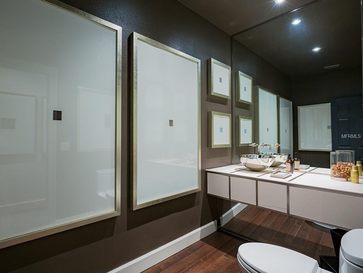
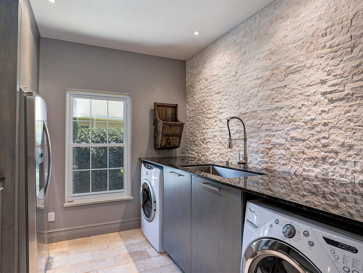
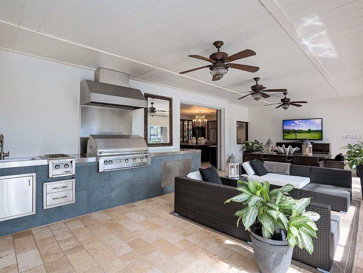
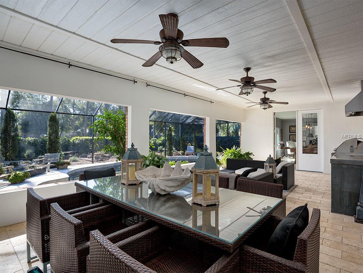
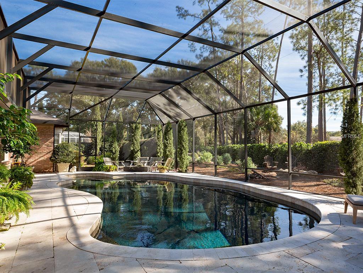
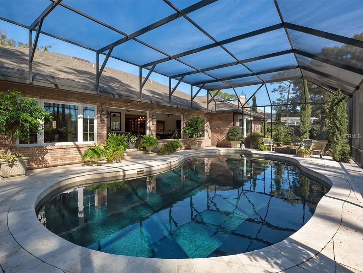
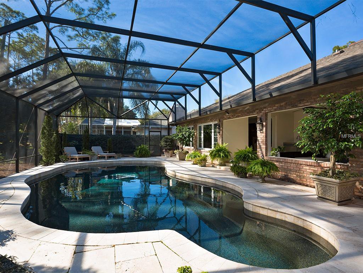
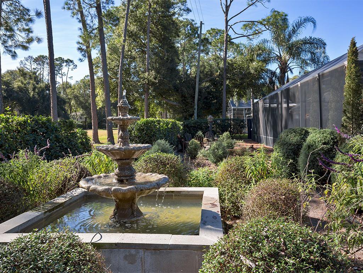
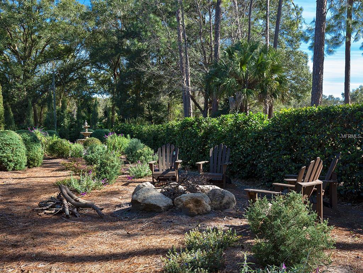
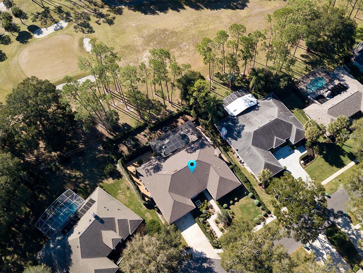
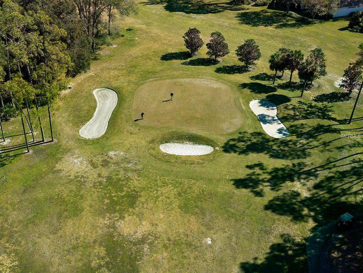
/u.realgeeks.media/belbenrealtygroup/400dpilogo.png)