360 Westyn Bay Boulevard, Ocoee, FL 34761
- $385,000
- 5
- BD
- 3
- BA
- 3,340
- SqFt
- Sold Price
- $385,000
- List Price
- $400,000
- Status
- Sold
- Closing Date
- Mar 25, 2019
- MLS#
- O5762676
- Property Style
- Single Family
- Architectural Style
- Traditional
- Year Built
- 2010
- Bedrooms
- 5
- Bathrooms
- 3
- Living Area
- 3,340
- Lot Size
- 10,496
- Acres
- 0.24
- Total Acreage
- Up to 10, 889 Sq. Ft.
- Legal Subdivision Name
- Eagles Lndg Ph 01 F
- MLS Area Major
- Ocoee
Property Description
Looking for a spacious home on a private lot in a guard-gated community? Here it is! The welcoming front porch brings you inside to the two story foyer where you’ll notice the previous model-home touches. The formal dining room includes a butler pantry into the large kitchen with extra long breakfast bar. Enjoy this open layout overlooking the eating nook and living room, all with low maintenance tile and lots of sunlight. Relax on the covered patio in the beautiful backyard with a view of nature behind this fenced in lot or entertain friends in the evening with the built-in summer kitchen, pergola, and fire pit surrounded by lush landscaping. Also on the first floor is a large guest room/bonus room, full bath, and home office. Upstairs is the large Master suite with two walk-in closets, separate vanities, and garden tub with a view of the backyard. At the top of the stairs you’ll find a spacious landing complete with built-ins and desks for office or homework, upstairs laundry, and three additional bedrooms. The community amenities overlook colorful sunsets on Lake Apopka and include tennis, basketball, soccer, and beach volleyball for the sports enthusiast as well as children’s playground, splash pad, clubhouse, and pool where you can relax and enjoy the good life!
Additional Information
- Taxes
- $1383
- Minimum Lease
- 1-2 Years
- HOA Fee
- $134
- HOA Payment Schedule
- Monthly
- Maintenance Includes
- 24-Hour Guard, Pool, Recreational Facilities
- Location
- Conservation Area, Level, Sidewalk, Paved
- Community Features
- Gated, Playground, Pool, Sidewalks, Tennis Courts, Waterfront, No Deed Restriction, Gated Community
- Property Description
- Two Story
- Zoning
- R-1AA
- Interior Layout
- Ceiling Fans(s), Eat-in Kitchen, Kitchen/Family Room Combo, Open Floorplan, Thermostat, Tray Ceiling(s), Walk-In Closet(s), Window Treatments
- Interior Features
- Ceiling Fans(s), Eat-in Kitchen, Kitchen/Family Room Combo, Open Floorplan, Thermostat, Tray Ceiling(s), Walk-In Closet(s), Window Treatments
- Floor
- Carpet, Ceramic Tile
- Appliances
- Dishwasher, Disposal, Microwave, Range, Refrigerator
- Utilities
- Cable Connected, Electricity Connected, Public
- Heating
- Electric
- Air Conditioning
- Central Air
- Exterior Construction
- Block, Stucco
- Exterior Features
- Fence, Irrigation System, Outdoor Kitchen, Sidewalk, Sliding Doors
- Roof
- Shingle
- Foundation
- Slab
- Pool
- Community
- Garage Carport
- 3 Car Garage
- Garage Spaces
- 3
- Garage Features
- Driveway, Garage Door Opener, Oversized
- Garage Dimensions
- 30x22
- Elementary School
- Prairie Lake Elementary
- Middle School
- Lakeview Middle
- High School
- Ocoee High
- Water Name
- Lake Apopka
- Water Access
- Lake
- Pets
- Allowed
- Flood Zone Code
- X
- Parcel ID
- 31-21-28-2381-00-930
- Legal Description
- EAGLES LANDING PHASE 1 72/77 LOT 93
Mortgage Calculator
Listing courtesy of CENTURY 21 PROFESSIONAL GROUP INC. Selling Office: BARNETT REALTY & PROP MGNT INC.
StellarMLS is the source of this information via Internet Data Exchange Program. All listing information is deemed reliable but not guaranteed and should be independently verified through personal inspection by appropriate professionals. Listings displayed on this website may be subject to prior sale or removal from sale. Availability of any listing should always be independently verified. Listing information is provided for consumer personal, non-commercial use, solely to identify potential properties for potential purchase. All other use is strictly prohibited and may violate relevant federal and state law. Data last updated on
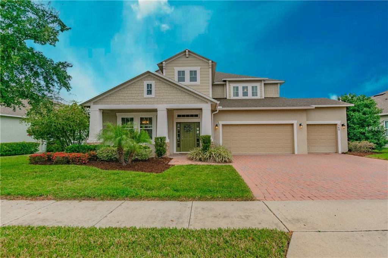

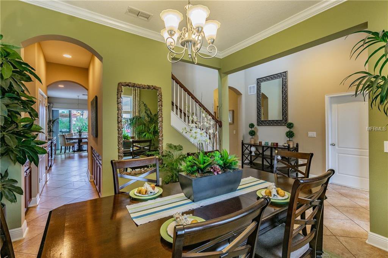
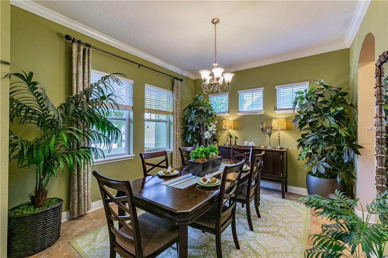
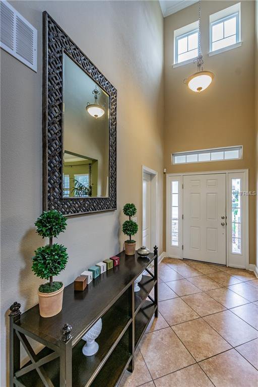

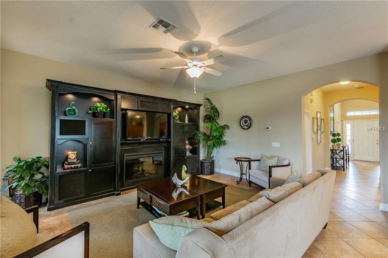
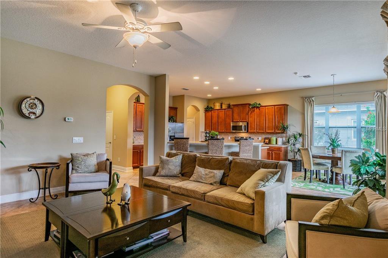
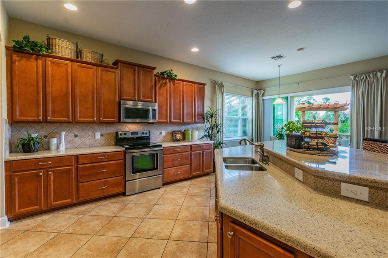
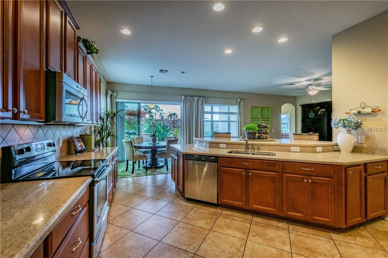
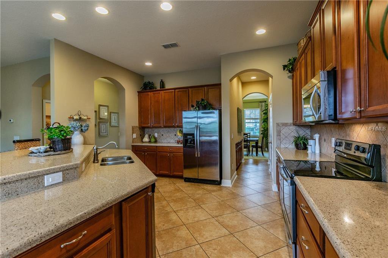
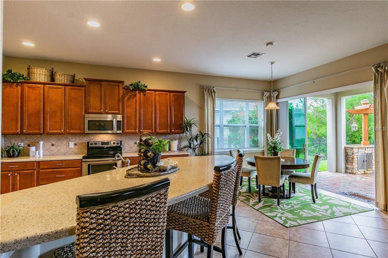
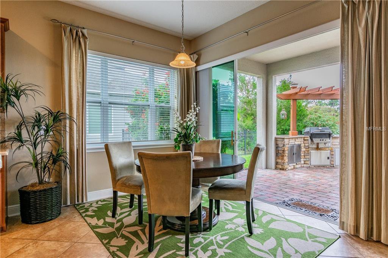
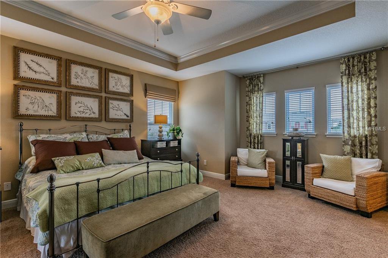

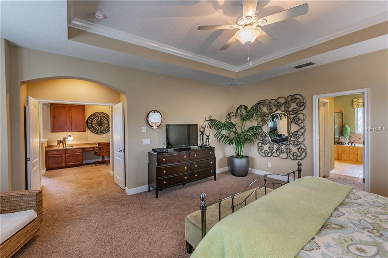

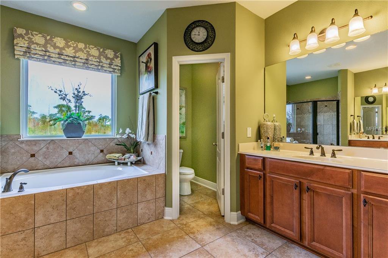
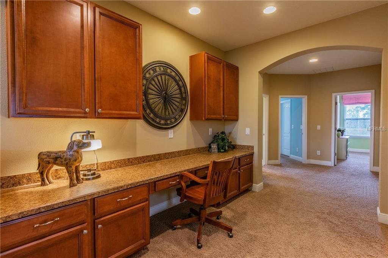
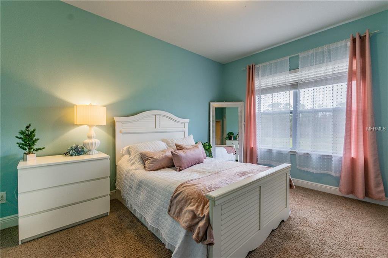
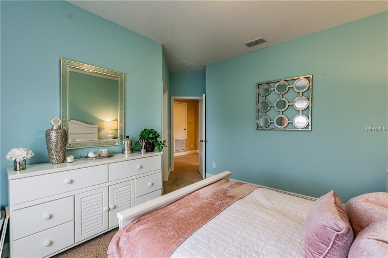
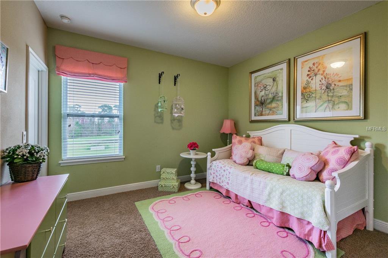
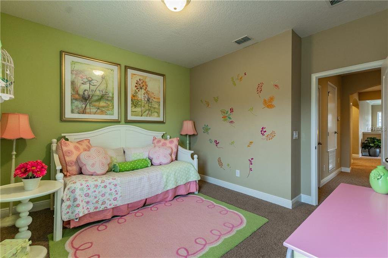
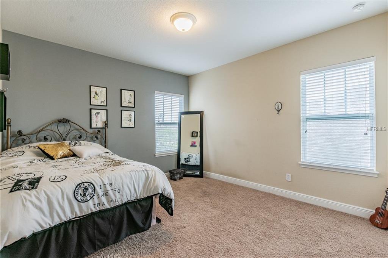
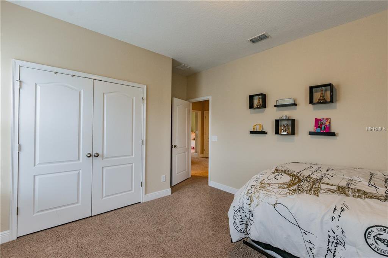
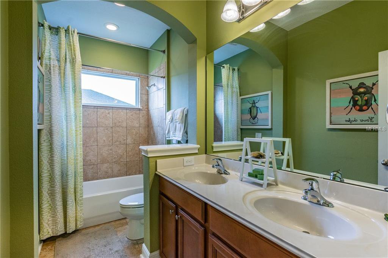

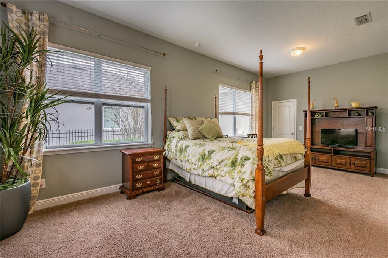
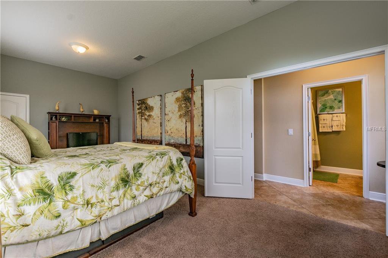


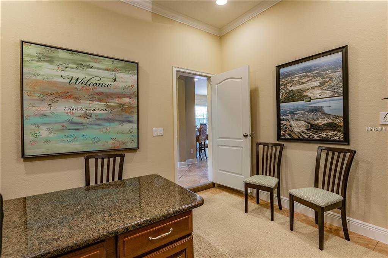
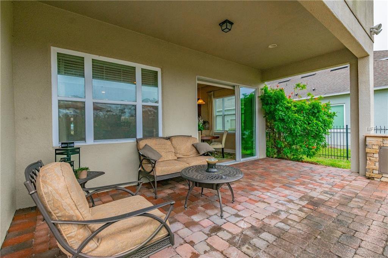
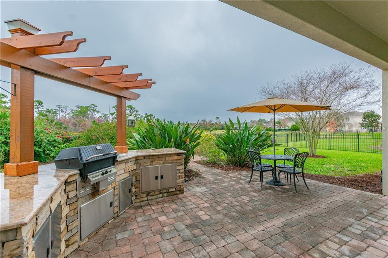
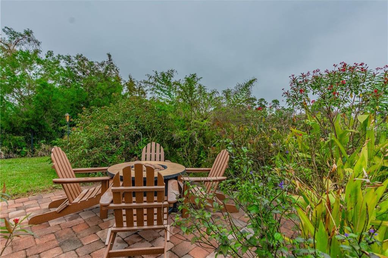
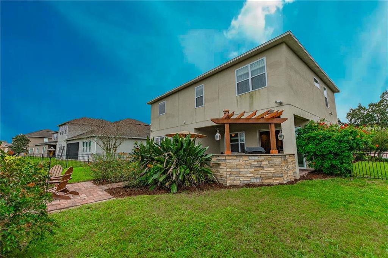

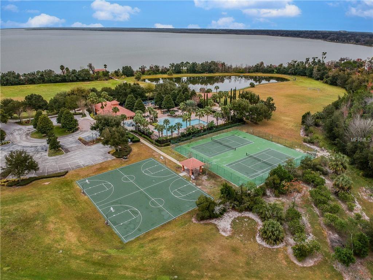
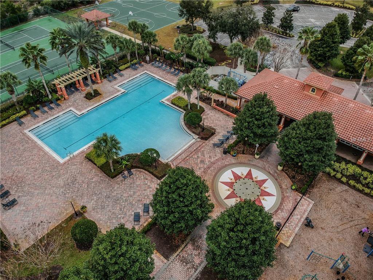
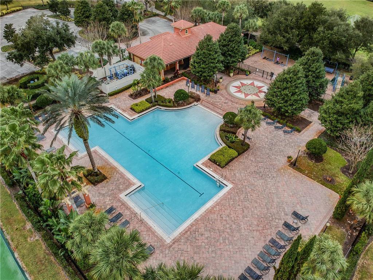
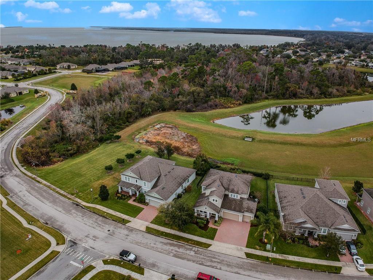
/u.realgeeks.media/belbenrealtygroup/400dpilogo.png)