611 E 10th Street, Apopka, FL 32703
- $195,000
- 2
- BD
- 1
- BA
- 1,078
- SqFt
- Sold Price
- $195,000
- List Price
- $199,000
- Status
- Sold
- Closing Date
- Apr 11, 2019
- MLS#
- O5762631
- Property Style
- Single Family
- Architectural Style
- Ranch
- Year Built
- 1963
- Bedrooms
- 2
- Bathrooms
- 1
- Living Area
- 1,078
- Lot Size
- 13,660
- Acres
- 0.31
- Total Acreage
- 1/4 Acre to 21779 Sq. Ft.
- Legal Subdivision Name
- L F Tildens Add
- MLS Area Major
- Apopka
Property Description
PRICING IMPROVEMENT! This home is a MUST SEE with an OVER-SIZED DETACHED GARAGE large enough to park 4 CARS! On the corner of Tilden in the heart of Apopka this home has been transformed and renovated from top to bottom! ROOF 2019 , A/C 2019, PLUMBING CPVC 2019, DOUBLE PANE WINDOWS 2019, ELECTRICAL WIRING & OUTLETS 2019, TANKLESS WATER HEATER 2019. The kitchen and bathrooms are BEAUTIFULLY done with NEW CABINETS, NEW WOOD PLANK TILE, NEW CARPET, NEW WHIRLPOOL STAINLESS STEEL APPLIANCES. This is a NEW home waiting for new owners. NO HOA. This home is perfect for someone with a Sole Proprietorship or LLC business and needs a large space to work in and/or to store equipment and materials. Location is just minutes away from the up&coming Apopka City Center Don't wait, call for your showing today!
Additional Information
- Taxes
- $1094
- Minimum Lease
- No Minimum
- Location
- Corner Lot, Irregular Lot, Paved
- Community Features
- No Deed Restriction
- Property Description
- One Story
- Zoning
- R-2
- Interior Layout
- Ceiling Fans(s), Eat-in Kitchen, High Ceilings, Open Floorplan, Stone Counters, Thermostat, Vaulted Ceiling(s), Walk-In Closet(s)
- Interior Features
- Ceiling Fans(s), Eat-in Kitchen, High Ceilings, Open Floorplan, Stone Counters, Thermostat, Vaulted Ceiling(s), Walk-In Closet(s)
- Floor
- Carpet, Ceramic Tile
- Appliances
- Dishwasher, Ice Maker, Microwave, Range, Refrigerator, Tankless Water Heater
- Utilities
- BB/HS Internet Available, Cable Available, Electricity Connected, Phone Available, Public
- Heating
- Baseboard, Central
- Air Conditioning
- Central Air
- Exterior Construction
- Block
- Exterior Features
- Lighting, Storage
- Roof
- Shingle
- Foundation
- Slab
- Pool
- No Pool
- Garage Carport
- 4 Car Garage
- Garage Spaces
- 4
- Garage Features
- Boat, Oversized
- Garage Dimensions
- 33x25
- Flood Zone Code
- X
- Parcel ID
- 10-21-28-8652-14-030
- Legal Description
- Commencing at the SW corner of said lot 3, thence NW 90`00`00`E, along the south property line of said lot 3, a distance of 74.22 feet from the point of beginning. Thence continue N 90`00`00`E, along said south property line, a distance of 110.03 feet. Thence N 00`26`03 W a distance of 134.82 feet; Thence N.89`54`58`W. A distance of 92.52 feet; Thence S.06`57`49`W` A distance of 136.05 feet to the point of beginning. A parcel contains 13,660 square feet more or less.
Mortgage Calculator
Listing courtesy of WATSON REALTY CORP. Selling Office: REALTY EXECUTIVES CENTRAL FL.
StellarMLS is the source of this information via Internet Data Exchange Program. All listing information is deemed reliable but not guaranteed and should be independently verified through personal inspection by appropriate professionals. Listings displayed on this website may be subject to prior sale or removal from sale. Availability of any listing should always be independently verified. Listing information is provided for consumer personal, non-commercial use, solely to identify potential properties for potential purchase. All other use is strictly prohibited and may violate relevant federal and state law. Data last updated on
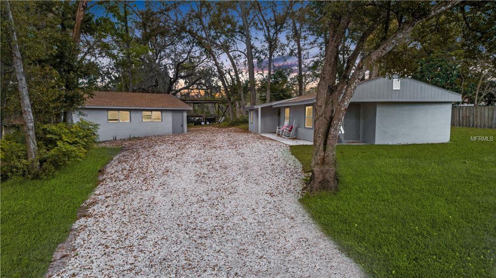
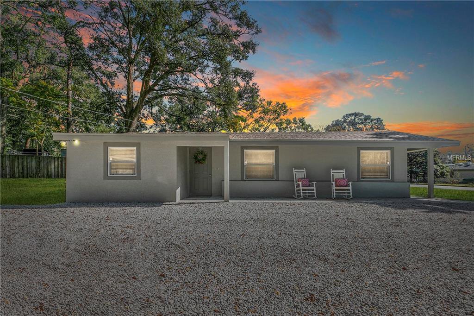
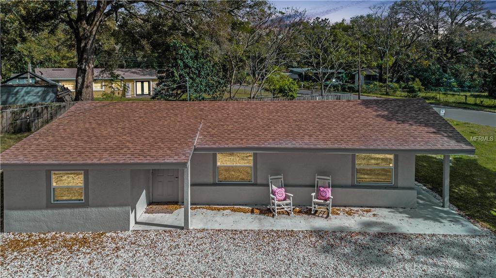
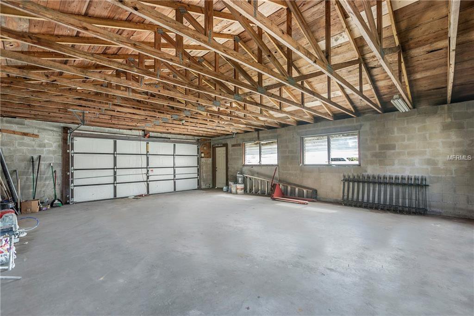

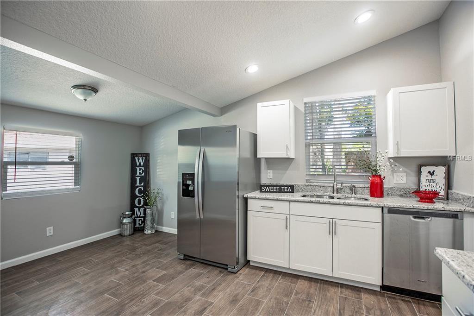
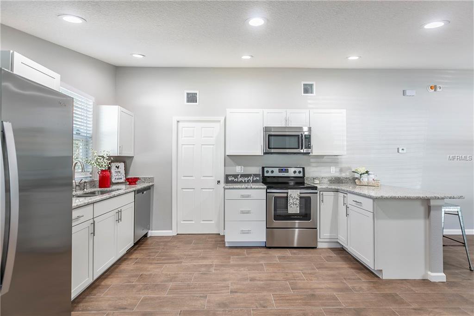
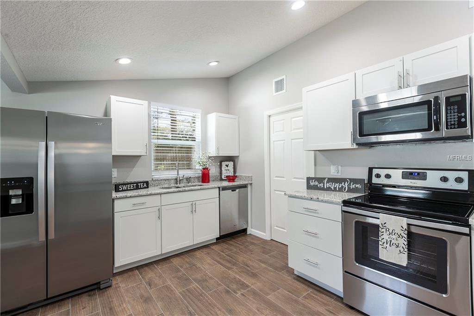
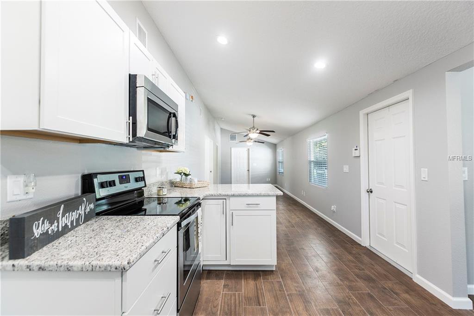

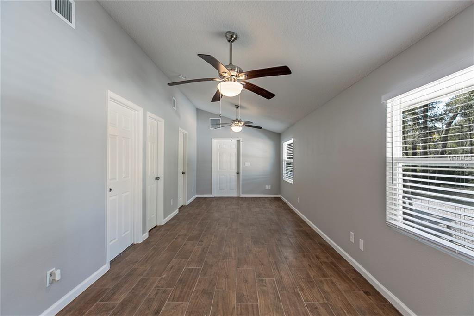
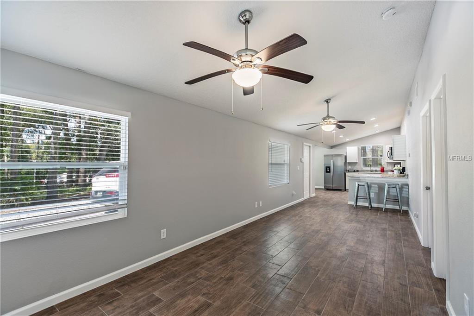

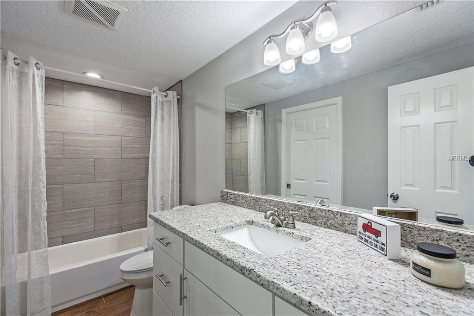
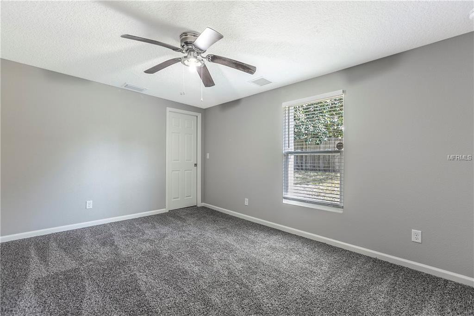
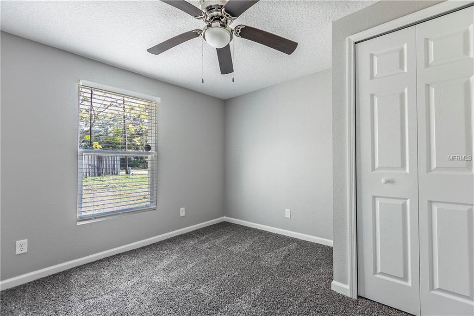
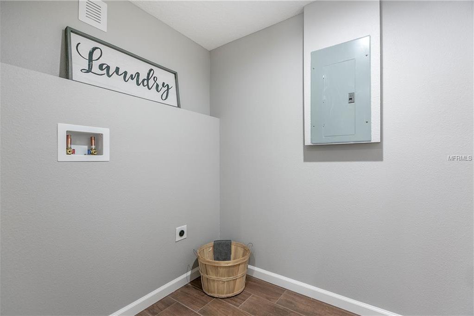

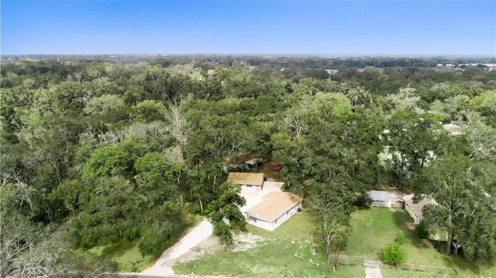


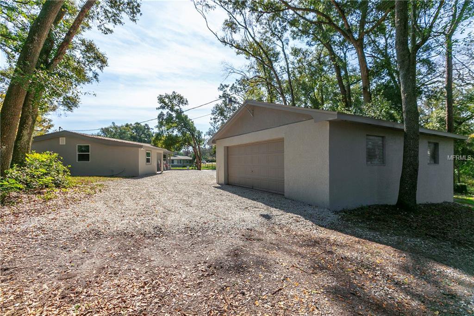
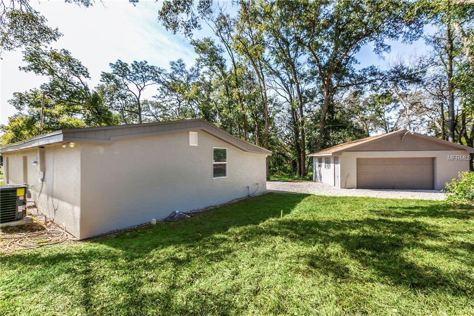
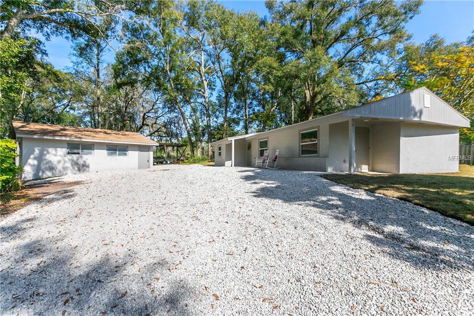

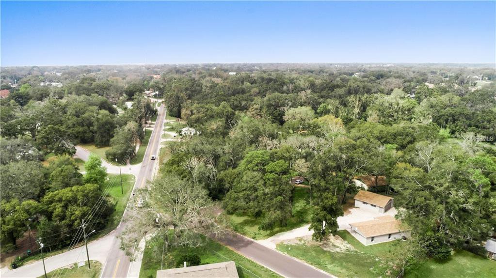
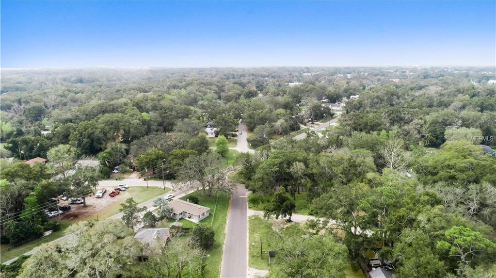
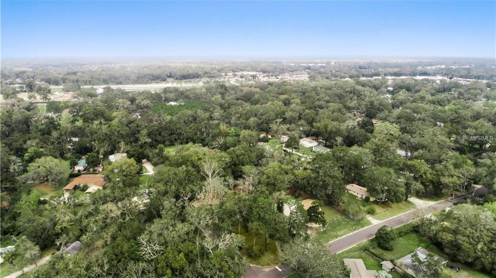
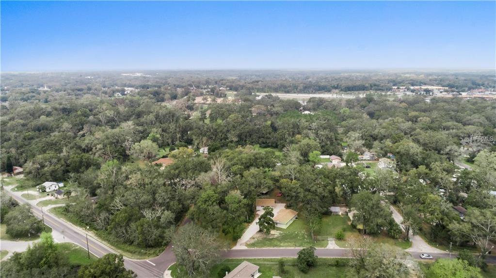
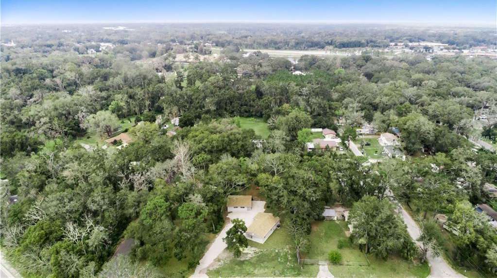
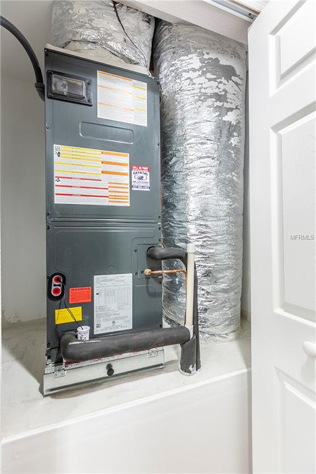
/u.realgeeks.media/belbenrealtygroup/400dpilogo.png)