1409 Lake Whitney Dr, Windermere, FL 34786
- $739,000
- 4
- BD
- 3.5
- BA
- 3,897
- SqFt
- Sold Price
- $739,000
- List Price
- $791,400
- Status
- Sold
- Closing Date
- Aug 29, 2019
- MLS#
- O5762505
- Property Style
- Single Family
- Architectural Style
- Custom
- Year Built
- 2004
- Bedrooms
- 4
- Bathrooms
- 3.5
- Baths Half
- 2
- Living Area
- 3,897
- Lot Size
- 19,110
- Acres
- 0.44
- Total Acreage
- 1/4 Acre to 21779 Sq. Ft.
- Legal Subdivision Name
- Reserve At Belmere Ph 2
- MLS Area Major
- Windermere
Property Description
One or more photo(s) has been virtually staged. Located in the guard-gated community of Reserve at Belmere in Windermere, this stunning 4 bedroom, 3 baths, and 2 half bath custom home awaits you. The gorgeously maintained landscaping and large wooden doors welcome you into the home where you are instantly greeted by an abundance of natural light. As you make your way through the formal living room, dining room, and wet bar area, you will find the gourmet kitchen that is perfectly fitted for the at-home chef. With two large islands, breakfast bar, gas stove, built-in oven, stainless steel appliances, and breakfast nook, you will be left wantless when it comes to having what you need to prepare a delicious meal. Just off the kitchen is the family room with a gas fireplace, built-in shelving, and 3 picture windows that keep the space light and airy. The home features a true 3-way split floor plan with a massive master suite with tray ceilings, 2 walk-in closets, a dual sink vanity, large walk-in shower, and separate jetted tub. Enjoy your own private outdoor oasis in the resort-style swimming pool with stone water feature, separate spa, and lush tropical landscaping. Entertain friends and family on the large covered lanai with summer kitchen. The 0.44-acre lot allows for a large fenced-in backyard with mature hedging for privacy. This home also offers a large upstairs bonus room, inside laundry room, and a 3-car garage. Community amenities include a playground, sports court, sand volleyball, fitness center, and a community dock.
Additional Information
- Taxes
- $8537
- Minimum Lease
- 8-12 Months
- HOA Fee
- $2,447
- HOA Payment Schedule
- Annually
- Location
- In County, Level, Sidewalk, Paved, Private
- Community Features
- Fitness Center, Gated, Playground, Sidewalks, Tennis Courts, No Deed Restriction, Gated Community, Security
- Property Description
- Two Story
- Zoning
- P-D/PLANNED DEVELOPMENT
- Interior Layout
- Built in Features, Ceiling Fans(s), Central Vaccum, Coffered Ceiling(s), Eat-in Kitchen, High Ceilings, Kitchen/Family Room Combo, Master Downstairs, Open Floorplan, Solid Wood Cabinets, Split Bedroom, Stone Counters, Thermostat, Tray Ceiling(s), Walk-In Closet(s), Wet Bar
- Interior Features
- Built in Features, Ceiling Fans(s), Central Vaccum, Coffered Ceiling(s), Eat-in Kitchen, High Ceilings, Kitchen/Family Room Combo, Master Downstairs, Open Floorplan, Solid Wood Cabinets, Split Bedroom, Stone Counters, Thermostat, Tray Ceiling(s), Walk-In Closet(s), Wet Bar
- Floor
- Carpet, Tile, Wood
- Appliances
- Built-In Oven, Cooktop, Dishwasher, Dryer, Exhaust Fan, Microwave, Refrigerator, Washer
- Utilities
- BB/HS Internet Available, Cable Available, Electricity Available, Phone Available, Public
- Heating
- Central
- Air Conditioning
- Central Air
- Fireplace Description
- Gas, Family Room
- Exterior Construction
- Block, Stucco
- Exterior Features
- Balcony, Fence, French Doors, Outdoor Kitchen, Rain Gutters, Sidewalk
- Roof
- Tile
- Foundation
- Slab
- Pool
- Private
- Pool Type
- Gunite, In Ground, Lighting, Self Cleaning
- Garage Carport
- 3 Car Garage
- Garage Spaces
- 3
- Garage Features
- Driveway, Garage Door Opener, Garage Faces Side
- Garage Dimensions
- 35x20
- Elementary School
- Lake Whitney Elem
- Middle School
- Sunridge Middle
- High School
- West Orange High
- Pets
- Allowed
- Flood Zone Code
- x
- Parcel ID
- 31-22-28-7353-01-290
- Legal Description
- RESERVE AT BELMERE PH 2 48/144 LOT 29 BLK A
Mortgage Calculator
Listing courtesy of STOCKWORTH REALTY GROUP. Selling Office: EXP REALTY LLC.
StellarMLS is the source of this information via Internet Data Exchange Program. All listing information is deemed reliable but not guaranteed and should be independently verified through personal inspection by appropriate professionals. Listings displayed on this website may be subject to prior sale or removal from sale. Availability of any listing should always be independently verified. Listing information is provided for consumer personal, non-commercial use, solely to identify potential properties for potential purchase. All other use is strictly prohibited and may violate relevant federal and state law. Data last updated on
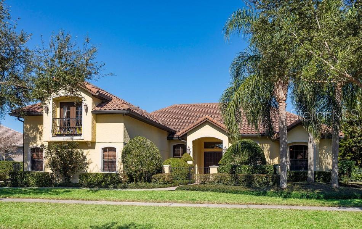

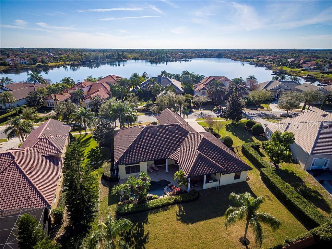

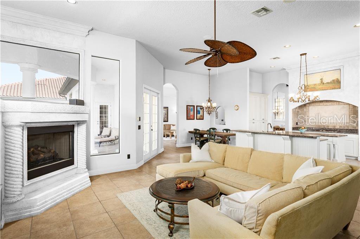
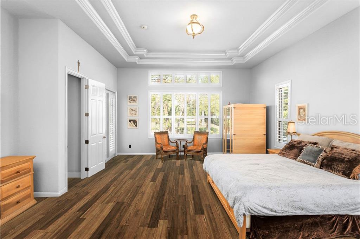
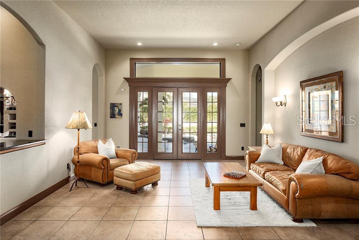
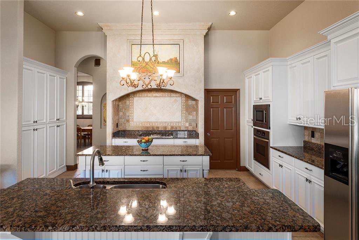
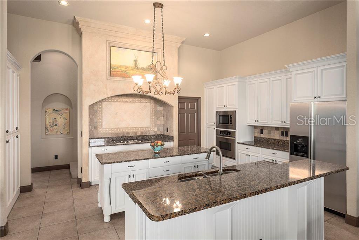
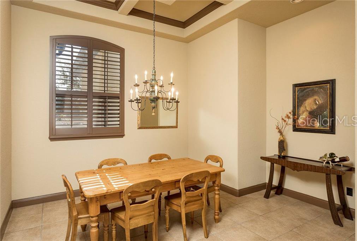

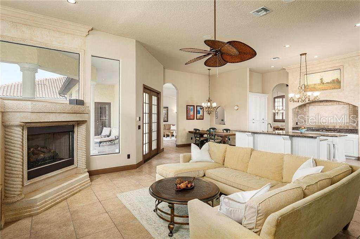
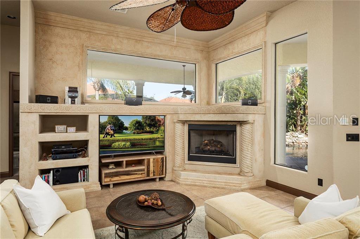
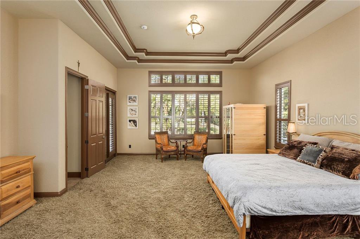
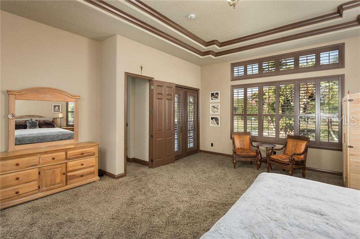
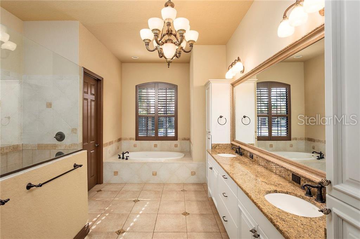
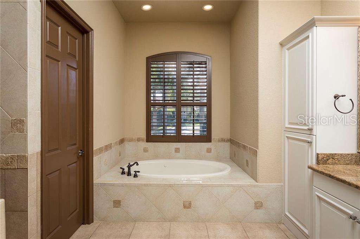
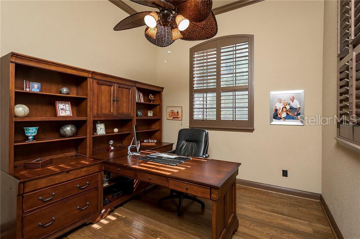
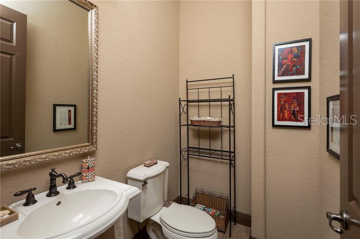
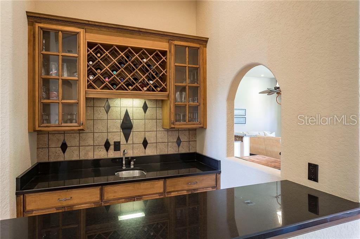
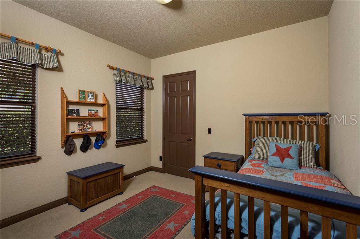
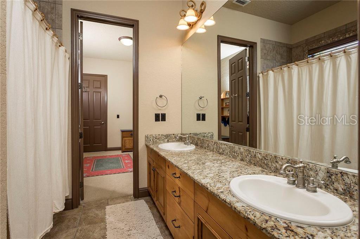
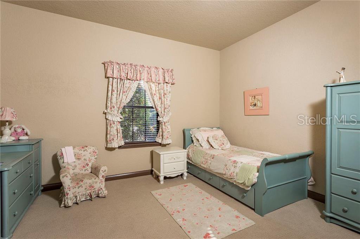
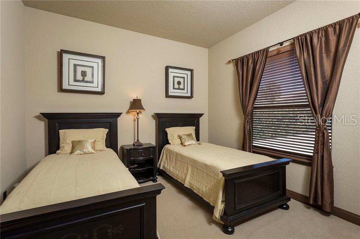
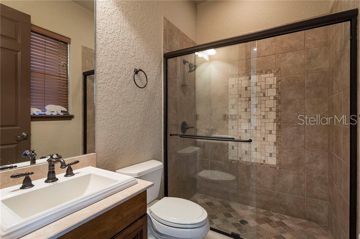
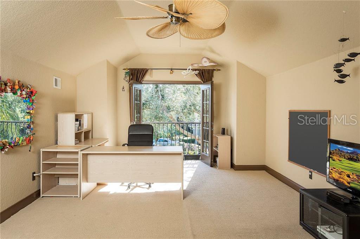

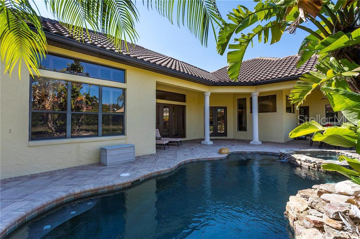

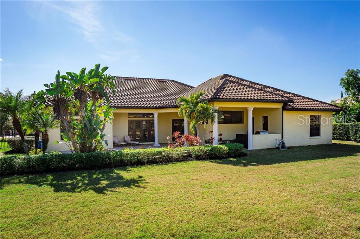
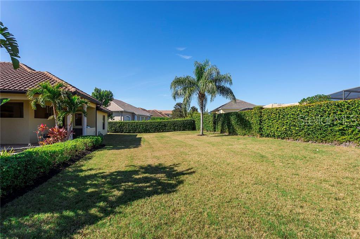
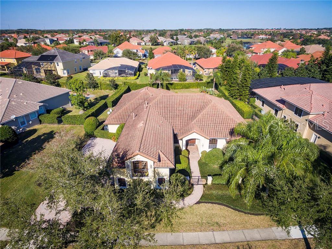
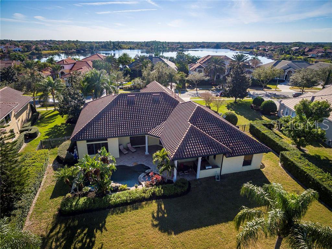
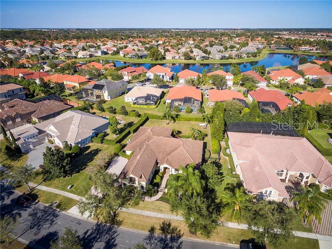
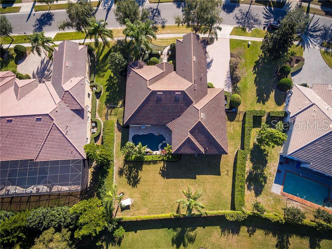
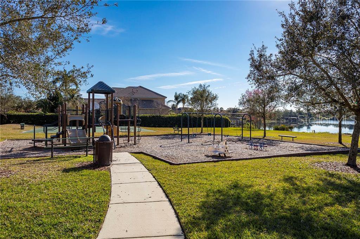
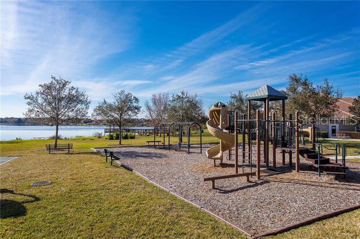
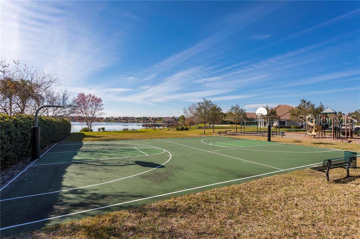
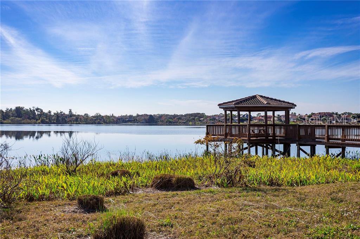

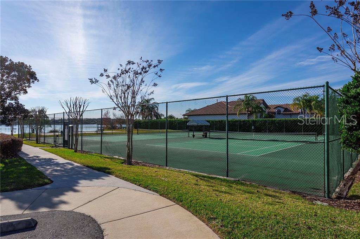
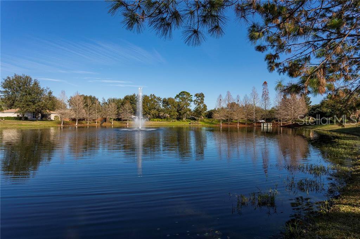
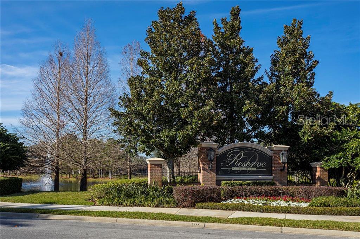
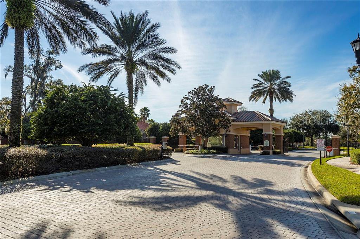
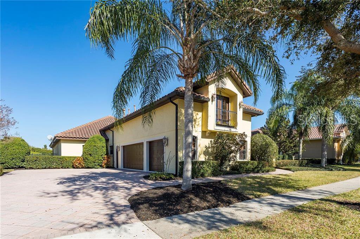
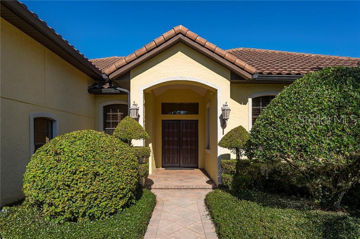
/u.realgeeks.media/belbenrealtygroup/400dpilogo.png)