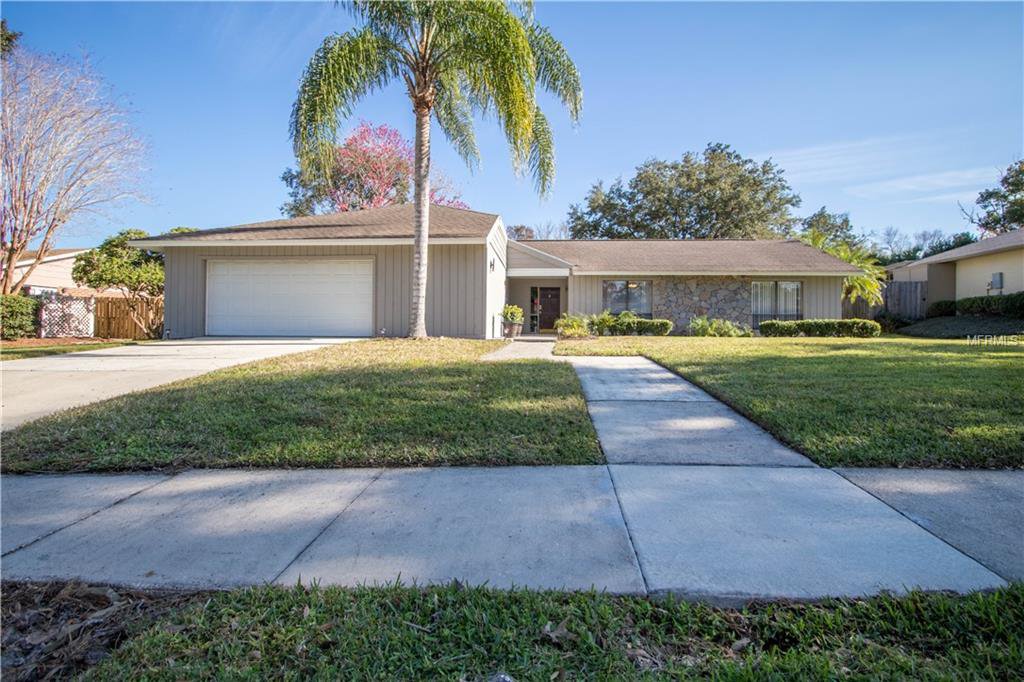351 Red Mulberry Court, Longwood, FL 32779
- $340,000
- 4
- BD
- 2
- BA
- 2,194
- SqFt
- Sold Price
- $340,000
- List Price
- $350,000
- Status
- Sold
- Closing Date
- Mar 28, 2019
- MLS#
- O5762497
- Property Style
- Single Family
- Year Built
- 1978
- Bedrooms
- 4
- Bathrooms
- 2
- Living Area
- 2,194
- Lot Size
- 13,909
- Acres
- 0.32
- Total Acreage
- 1/4 Acre to 21779 Sq. Ft.
- Legal Subdivision Name
- Sabal Point Amd
- MLS Area Major
- Longwood/Wekiva Springs
Property Description
COMPLETELY UPGRADED SEMINOLE COUNTY 4 BEDROOM HOME IN SOUGHT AFTER SABAL POINT! Enter this beauty and be instantly greeted with views of your sparkling pool patio. Spacious FORMAL DINING ROOM with beautiful chandelier and glass sliders to your screened and covered porch. To the right of your formal dining is your FORMAL LIVING ROOM equipped with large picture window and ceiling fan. From your dining room go to your left into the SPACIOUS RENOVATED KITCHEN with granite counter tops, ample amounts of storage and counter space, stainless steel appliances, breakfast bar and eat-in dinette nook. Kitchen opens up to your FAMILY ROOM with focal point fireplace, skylights & glass sliders to access the screened patio and pool deck. CONVENIENT AND DESIRED SPLIT FLOOR PLAN. Master suite is located off the kitchen, expansive in size with walk-in closet and bathroom equipped with dual sink vanity, shower/tub combo and NATURAL light from large sliders. 2nd BEDROOM located on the same side as master, perfect for office/den, nursery or playroom. BEDROOMS 3 & 4 located off formal living room share LARGE GUEST BATHROOM. Guest bathroom is POOL PLANNED, featuring dual sink vanity, built in storage and shower/tub combo. EXPANSIVE FULLY FENCED BACKYARD with open pool deck. This backyard is meant for entertaining! Enjoy the Florida lifestyle under your covered floor to ceiling screened patio overlooking pool. COMMUNITY includes park/playground and close proximity to shopping, entertainment, dining & great school district.
Additional Information
- Taxes
- $4275
- Minimum Lease
- No Minimum
- HOA Fee
- $400
- HOA Payment Schedule
- Annually
- Location
- Oversized Lot, Sidewalk, Paved
- Community Features
- Park, Playground, Sidewalks, No Deed Restriction
- Zoning
- PUD
- Interior Layout
- Ceiling Fans(s), Eat-in Kitchen, Open Floorplan, Split Bedroom, Walk-In Closet(s)
- Interior Features
- Ceiling Fans(s), Eat-in Kitchen, Open Floorplan, Split Bedroom, Walk-In Closet(s)
- Floor
- Tile
- Appliances
- Convection Oven, Dishwasher, Range, Range Hood, Refrigerator
- Utilities
- Cable Available, Electricity Available, Electricity Connected, Phone Available, Public, Sewer Connected, Water Available
- Heating
- Central
- Air Conditioning
- Central Air
- Fireplace Description
- Family Room, Wood Burning
- Exterior Construction
- Block, Stucco
- Exterior Features
- Fence, Sidewalk
- Roof
- Shingle
- Foundation
- Slab
- Pool
- Private
- Pool Type
- Gunite, In Ground
- Garage Carport
- 2 Car Garage
- Garage Spaces
- 2
- Garage Dimensions
- 25x25
- Elementary School
- Sabal Point Elementary
- Middle School
- Rock Lake Middle
- High School
- Lyman High
- Pets
- Allowed
- Flood Zone Code
- X
- Parcel ID
- 33-20-29-507-0300-0250
- Legal Description
- LOT 25 BLK 3 SABAL POINT AMENDED PLAT PB 19 PGS 62 TO 64
Mortgage Calculator
Listing courtesy of EXP REALTY LLC. Selling Office: NEXTHOME NEIGHBORHOOD REALTY.
StellarMLS is the source of this information via Internet Data Exchange Program. All listing information is deemed reliable but not guaranteed and should be independently verified through personal inspection by appropriate professionals. Listings displayed on this website may be subject to prior sale or removal from sale. Availability of any listing should always be independently verified. Listing information is provided for consumer personal, non-commercial use, solely to identify potential properties for potential purchase. All other use is strictly prohibited and may violate relevant federal and state law. Data last updated on

/u.realgeeks.media/belbenrealtygroup/400dpilogo.png)