7909 Oakstone Court, Orlando, FL 32822
- $299,000
- 4
- BD
- 2
- BA
- 1,786
- SqFt
- Sold Price
- $299,000
- List Price
- $299,000
- Status
- Sold
- Closing Date
- Apr 03, 2019
- MLS#
- O5762458
- Property Style
- Single Family
- Architectural Style
- Spanish/Mediterranean
- Year Built
- 1999
- Bedrooms
- 4
- Bathrooms
- 2
- Living Area
- 1,786
- Lot Size
- 5,544
- Acres
- 0.13
- Total Acreage
- 1/4 Acre to 21779 Sq. Ft.
- Legal Subdivision Name
- Woodstone Sub
- MLS Area Major
- Orlando/Ventura
Property Description
IMPECCABLY maintained and upgraded POOL home w/ a WATER view! This 4 bed/ 2 bath home has been upgraded from top to bottom. The beautiful Spanish inspired exterior with imported Mexican tile walkway and outdoor fountain sets the tone. From the moment you step into the home you are welcomed by a freshly painted neutral gray interior and an abundance of high ceilings with beautiful sight lines and natural light. The home features a split floorplan perfect for your family. Featured throughout the home are laminate and ceramic floors. The kitchen features bright cabinets with stainless appliances, granite counter tops and a cozy breakfast nook. Both the master bath and secondary bath have been completely upgraded with gorgeous glass mosaic tile, frame-less glass shower enclosure granite counter tops, dual vanities and so much more!! The family room has brand new sliding doors that open up to your tropical oasis outback. With an outdoor paver patio area as well as views of the pond you’ll find the perfect place to unwind. The roof was replaced in 2013 as well as brand new Anderson double hung energy efficient windows and solid core wood doors, a new pool screen in 2017, brand new AC in 2011 and regularly maintained. The owners have ALL their records for everything in this super energy efficient home. Don’t miss out on this opportunity only minutes to Lake Nona Medical City!
Additional Information
- Taxes
- $1790
- Minimum Lease
- 7 Months
- HOA Fee
- $300
- HOA Payment Schedule
- Annually
- Location
- Sidewalk, Paved
- Community Features
- No Deed Restriction
- Zoning
- P-D
- Interior Layout
- Ceiling Fans(s), High Ceilings, Kitchen/Family Room Combo, Other, Solid Surface Counters, Solid Wood Cabinets, Split Bedroom, Stone Counters, Thermostat, Walk-In Closet(s), Window Treatments
- Interior Features
- Ceiling Fans(s), High Ceilings, Kitchen/Family Room Combo, Other, Solid Surface Counters, Solid Wood Cabinets, Split Bedroom, Stone Counters, Thermostat, Walk-In Closet(s), Window Treatments
- Floor
- Carpet, Ceramic Tile, Laminate
- Appliances
- Dishwasher, Microwave, Range, Refrigerator
- Utilities
- Cable Available, Electricity Available, Public
- Heating
- Electric
- Air Conditioning
- Central Air
- Exterior Construction
- Block, Concrete, Stucco
- Exterior Features
- Irrigation System, Other, Rain Gutters, Sliding Doors
- Roof
- Shingle
- Foundation
- Slab
- Pool
- Private
- Pool Type
- In Ground, Lighting, Screen Enclosure
- Garage Carport
- 2 Car Garage
- Garage Spaces
- 2
- Garage Features
- Driveway, Garage Door Opener
- Garage Dimensions
- 20x21
- Elementary School
- Vista Lakes Elem
- Middle School
- Odyssey Middle
- High School
- Colonial High
- Water View
- Pond
- Pets
- Allowed
- Flood Zone Code
- X
- Parcel ID
- 23-23-30-9450-01-190
- Legal Description
- WOODSTONE SUB PHASE 2 39/14 LOT 119
Mortgage Calculator
Listing courtesy of KELLER WILLIAMS ADVANTAGE III REALTY. Selling Office: HOMEXPO REALTY INC.
StellarMLS is the source of this information via Internet Data Exchange Program. All listing information is deemed reliable but not guaranteed and should be independently verified through personal inspection by appropriate professionals. Listings displayed on this website may be subject to prior sale or removal from sale. Availability of any listing should always be independently verified. Listing information is provided for consumer personal, non-commercial use, solely to identify potential properties for potential purchase. All other use is strictly prohibited and may violate relevant federal and state law. Data last updated on
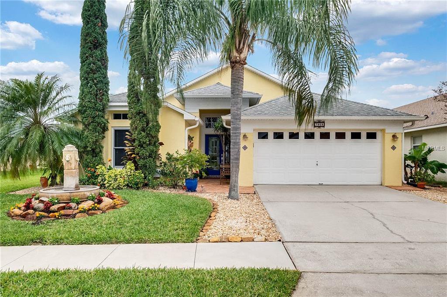
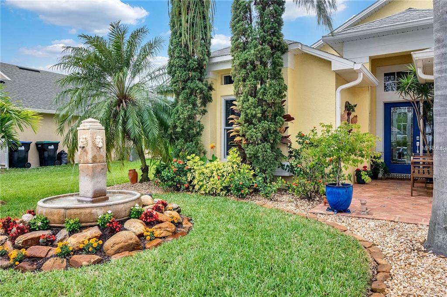
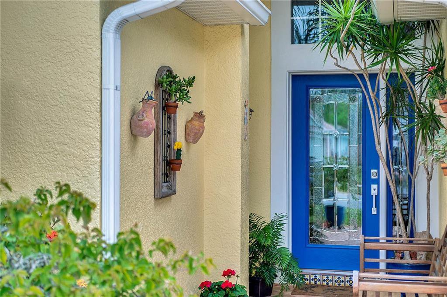
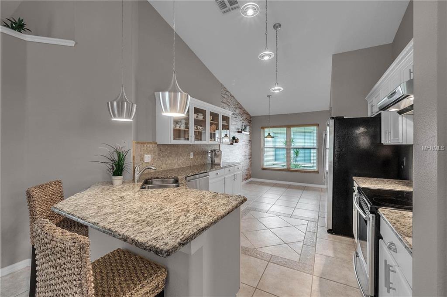
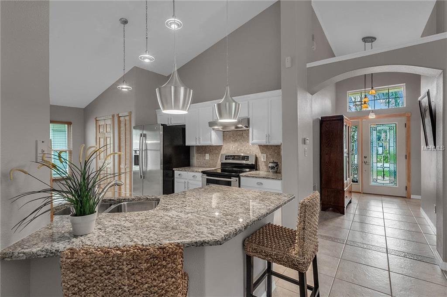
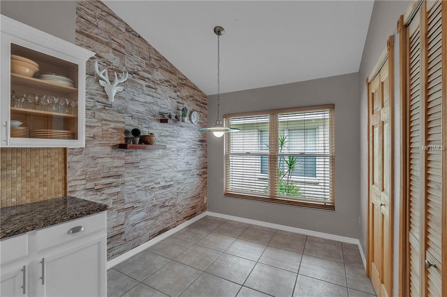
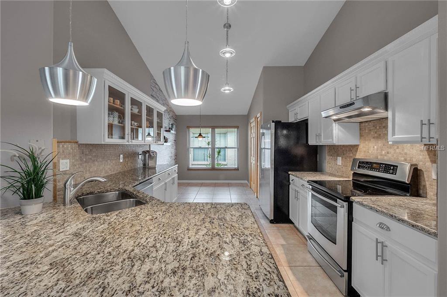
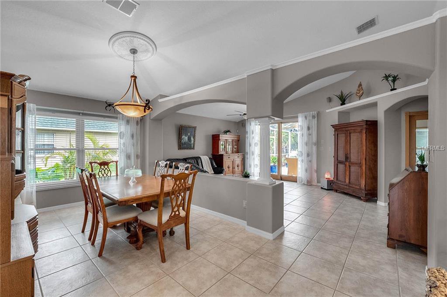
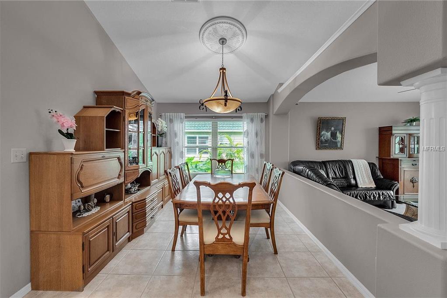
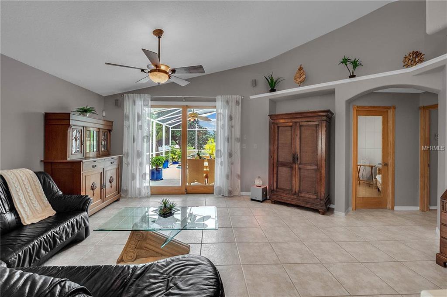
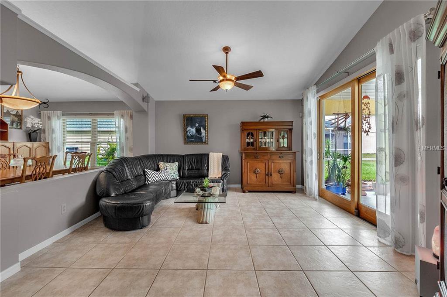
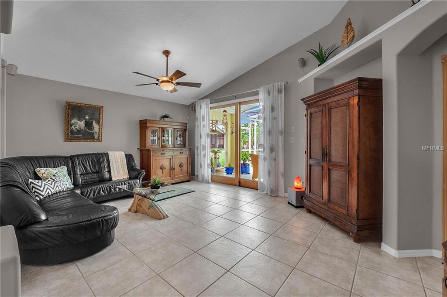
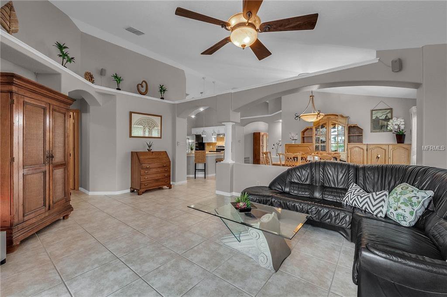
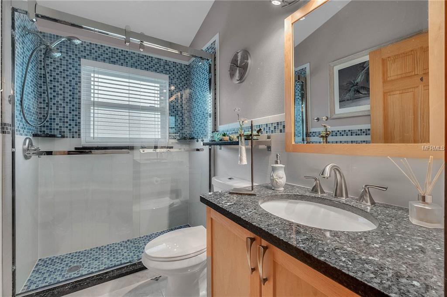
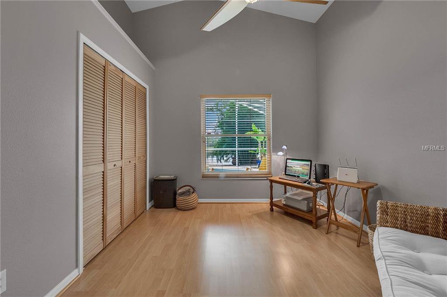
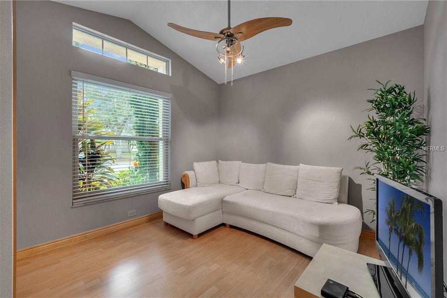
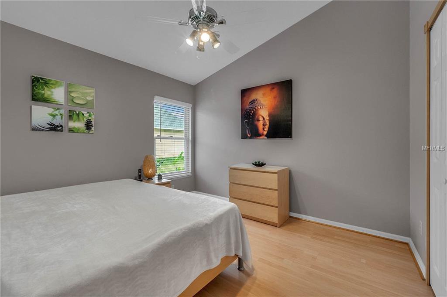
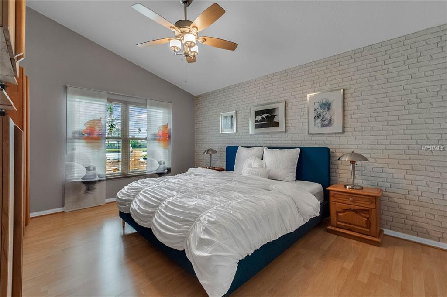
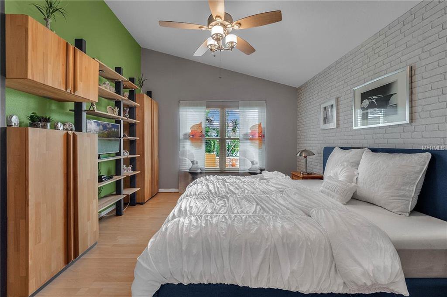
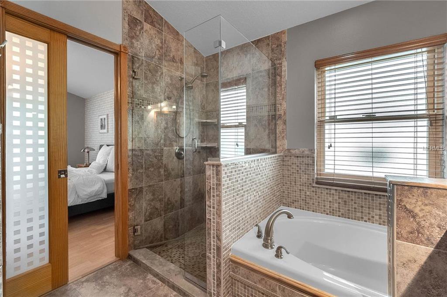
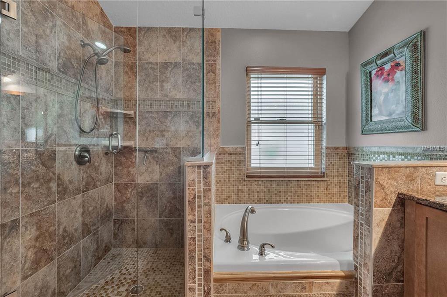
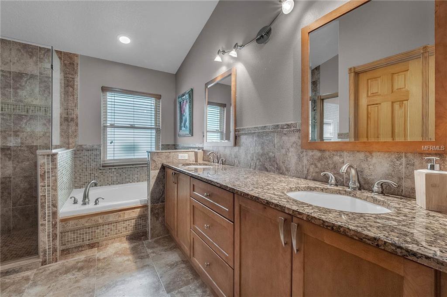
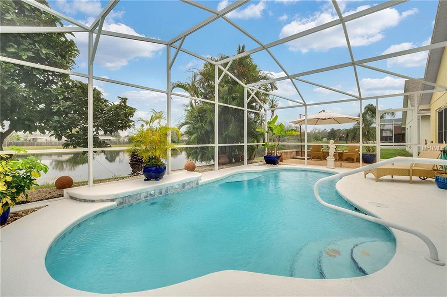
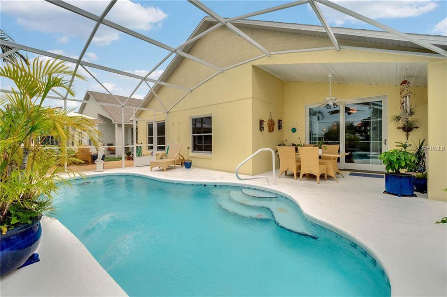
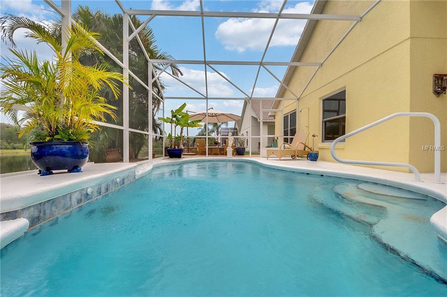
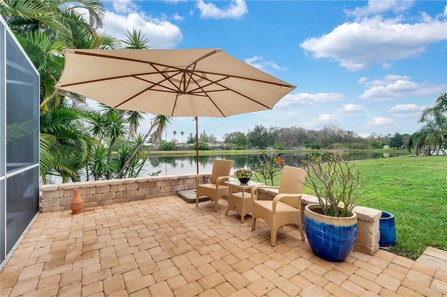
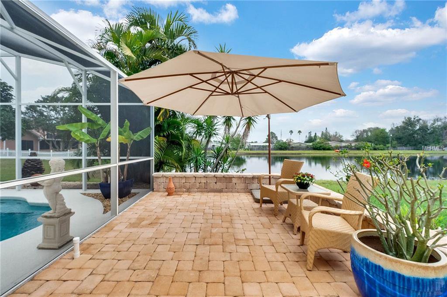
/u.realgeeks.media/belbenrealtygroup/400dpilogo.png)