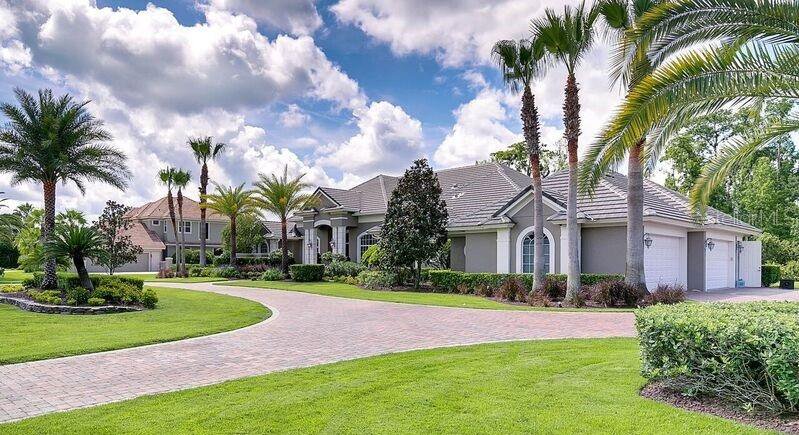1863 Bridgewater Drive, Lake Mary, FL 32746
- $970,000
- 5
- BD
- 4.5
- BA
- 4,904
- SqFt
- Sold Price
- $970,000
- List Price
- $995,000
- Status
- Sold
- Closing Date
- Jul 22, 2019
- MLS#
- O5762440
- Property Style
- Single Family
- Architectural Style
- Traditional
- Year Built
- 2001
- Bedrooms
- 5
- Bathrooms
- 4.5
- Baths Half
- 1
- Living Area
- 4,904
- Lot Size
- 46,378
- Acres
- 1.06
- Total Acreage
- One + to Two Acres
- Legal Subdivision Name
- Heathrow Woods Ph 4
- MLS Area Major
- Lake Mary / Heathrow
Property Description
*** PRICE REDUCED $100,000 *** Gorgeous custom home on a very private lot in Heathrow Woods - Phase 4. This 5 bedroom / 4.1 bath (PLUS OFFICE) also boasts a 4-CAR GARAGE. Beautifully landscaped and private lot with circular brick paver driveway creates a wonderful first impression. Impressive Italian marble entry opens to a spacious living room with spectacular pool view and an amazing dining room with built-in butler's pantry and wine collector's closet. The floor plan is an entertainer's delight while also being family friendly. Large master bedroom boasts his/her walk-in closets with built in organizers. Open and well proportioned master bathroom with complimenting sinks, shower and soaking tub retreat. Extensive and tasteful built-in cabinetry in the office/den, dining room and family room areas. Sound proof theater with completely upgraded home entertainment system and security system recently installed by Crown Audio with a value of $100,000. Guest wing with four guest bedrooms, three bathrooms are situated privately along right side of home. Breathtakingly private lanai with oversized patio with summer kitchen and large pool/spa with shallow beach chair landing. Create irreplaceable family memories in this beautifully well-built custom home. Home may be under audio/video surveillance. Some furnishings optional for purchase.
Additional Information
- Taxes
- $11411
- Minimum Lease
- 7 Months
- HOA Fee
- $700
- HOA Payment Schedule
- Quarterly
- Location
- Sidewalk, Paved, Private
- Community Features
- Deed Restrictions, Gated, Golf, Playground, Sidewalks, Tennis Courts, Golf Community, Gated Community, Security
- Zoning
- A-1
- Interior Layout
- Built in Features, Ceiling Fans(s), Crown Molding, High Ceilings, Kitchen/Family Room Combo, Open Floorplan, Solid Surface Counters, Solid Wood Cabinets, Split Bedroom, Tray Ceiling(s), Walk-In Closet(s), Wet Bar
- Interior Features
- Built in Features, Ceiling Fans(s), Crown Molding, High Ceilings, Kitchen/Family Room Combo, Open Floorplan, Solid Surface Counters, Solid Wood Cabinets, Split Bedroom, Tray Ceiling(s), Walk-In Closet(s), Wet Bar
- Floor
- Carpet, Marble
- Appliances
- Bar Fridge, Built-In Oven, Dishwasher, Disposal, Dryer, Gas Water Heater, Range Hood, Refrigerator, Washer
- Utilities
- BB/HS Internet Available, Cable Available, Electricity Connected, Propane, Sewer Connected, Underground Utilities
- Heating
- Central
- Air Conditioning
- Central Air
- Fireplace Description
- Gas, Living Room
- Exterior Construction
- Block, Stucco
- Exterior Features
- French Doors, Outdoor Shower, Rain Gutters
- Roof
- Tile
- Foundation
- Slab
- Pool
- Private
- Pool Type
- Child Safety Fence, In Ground, Screen Enclosure
- Garage Carport
- 4 Car Garage
- Garage Spaces
- 4
- Garage Features
- Circular Driveway, Garage Door Opener, Garage Faces Side
- Garage Dimensions
- 46x34
- Elementary School
- Heathrow Elementary
- Middle School
- Markham Woods Middle
- High School
- Seminole High
- Pets
- Allowed
- Flood Zone Code
- X
- Parcel ID
- 10-20-29-503-0000-0060
- Legal Description
- LOT 6 HEATHROW WOODS PH 4 PB 55 PGS 21 THRU 23
Mortgage Calculator
Listing courtesy of RE/MAX CENTRAL REALTY. Selling Office: COLDWELL BANKER RESIDENTIAL RE.
StellarMLS is the source of this information via Internet Data Exchange Program. All listing information is deemed reliable but not guaranteed and should be independently verified through personal inspection by appropriate professionals. Listings displayed on this website may be subject to prior sale or removal from sale. Availability of any listing should always be independently verified. Listing information is provided for consumer personal, non-commercial use, solely to identify potential properties for potential purchase. All other use is strictly prohibited and may violate relevant federal and state law. Data last updated on

/u.realgeeks.media/belbenrealtygroup/400dpilogo.png)