102 Beaufort Drive, Longwood, FL 32779
- $255,000
- 2
- BD
- 2
- BA
- 1,600
- SqFt
- Sold Price
- $255,000
- List Price
- $275,000
- Status
- Sold
- Closing Date
- Jul 02, 2019
- MLS#
- O5762437
- Property Style
- Single Family
- Architectural Style
- Traditional
- Year Built
- 1976
- Bedrooms
- 2
- Bathrooms
- 2
- Living Area
- 1,600
- Lot Size
- 10,472
- Acres
- 0.24
- Total Acreage
- Up to 10, 889 Sq. Ft.
- Legal Subdivision Name
- Wekiva Hunt Club 3 Fox Hunt Sec 3
- Complex/Comm Name
- Wekiva Hunt Club
- MLS Area Major
- Longwood/Wekiva Springs
Property Description
Great location for this well-maintained home across the street from the park in the golf course community of Wekiva Hunt Club. This was a three bedroom, but previous owner converted to two bedrooms so now can be two master suites OR easily converted back depending upon new owner’s requirements. Ceramic tile throughout foyer, living, dining and kitchen, French doors with blinds, wood-burning fireplace, updated kitchen and baths, screened porch in front as well as covered and screened rear porch with solar-heated pool and propane gas spa. Oversized 2-car carpeted garage with tons of storage. Privacy screen in rear, fenced and landscaped yard make a great outdoor oasis. Low annual maintenance fees, close to shopping, schools, churches, tennis, golf course. Pricing and square footage based upon appraisal performed in Jan 2019. SEE AND MAKE OFFER!!
Additional Information
- Taxes
- $1430
- Minimum Lease
- No Minimum
- HOA Fee
- $239
- HOA Payment Schedule
- Annually
- Maintenance Includes
- Management, Recreational Facilities
- Location
- In County, Near Golf Course, Sidewalk, Paved
- Community Features
- Deed Restrictions, Golf Carts OK, Golf, Park, Playground, Sidewalks, Tennis Courts, Golf Community
- Zoning
- PUD
- Interior Layout
- Ceiling Fans(s), Master Downstairs, Skylight(s)
- Interior Features
- Ceiling Fans(s), Master Downstairs, Skylight(s)
- Floor
- Carpet, Ceramic Tile
- Appliances
- Dishwasher, Disposal, Microwave, Range, Refrigerator, Solar Hot Water
- Utilities
- Propane, Public, Sewer Connected, Street Lights
- Heating
- Central
- Air Conditioning
- Central Air
- Fireplace Description
- Living Room, Wood Burning
- Exterior Construction
- Block
- Exterior Features
- Fence, French Doors, Irrigation System, Rain Gutters
- Roof
- Shingle
- Foundation
- Slab
- Pool
- Private
- Pool Type
- Gunite, In Ground, Screen Enclosure, Solar Heat
- Garage Carport
- 2 Car Garage
- Garage Spaces
- 2
- Garage Features
- Driveway, Garage Door Opener, Oversized
- Garage Dimensions
- 21x21
- Elementary School
- Wekiva Elementary
- Middle School
- Teague Middle
- High School
- Lake Brantley High
- Pets
- Allowed
- Flood Zone Code
- X
- Parcel ID
- 06-21-29-5DH-0000-5460
- Legal Description
- LOT 546 WEKIVA HUNT CLUB FOX HUNT SEC 3 PB 18 PGS 88 TO 92
Mortgage Calculator
Listing courtesy of SOUTHERN REALTY ENTERPRISES. Selling Office: CONTINENTAL INVT INT'L NETWORK.
StellarMLS is the source of this information via Internet Data Exchange Program. All listing information is deemed reliable but not guaranteed and should be independently verified through personal inspection by appropriate professionals. Listings displayed on this website may be subject to prior sale or removal from sale. Availability of any listing should always be independently verified. Listing information is provided for consumer personal, non-commercial use, solely to identify potential properties for potential purchase. All other use is strictly prohibited and may violate relevant federal and state law. Data last updated on
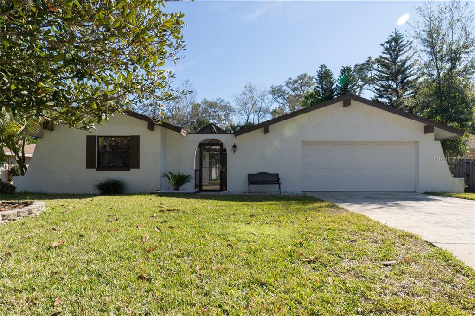
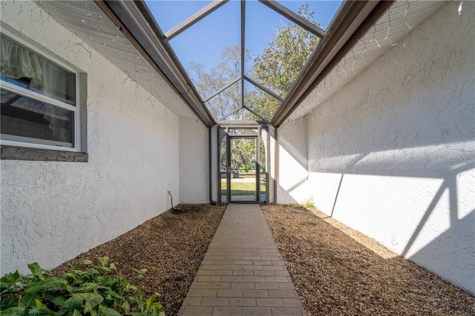
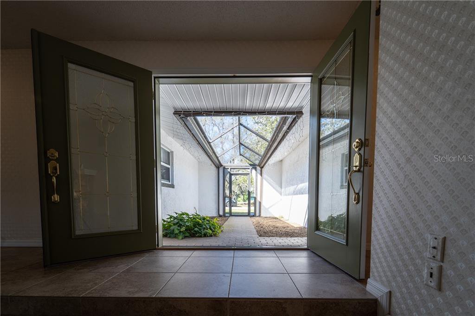
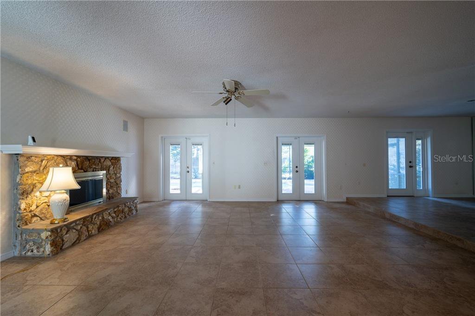
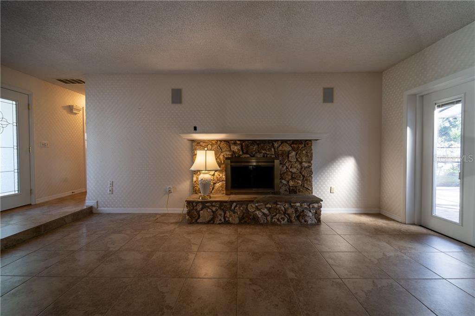

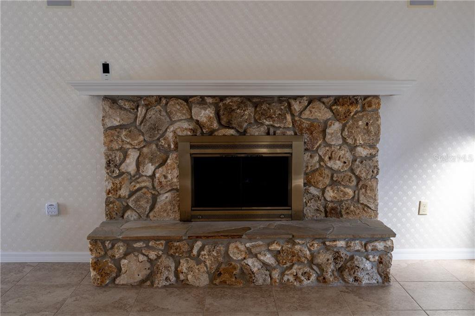
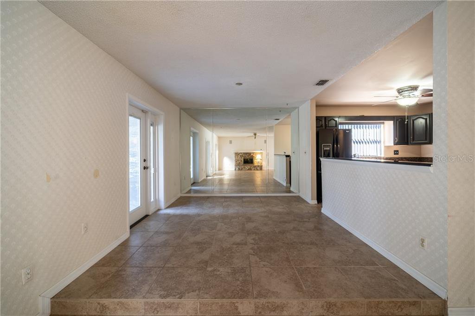
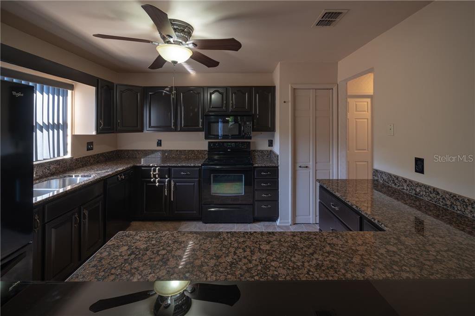

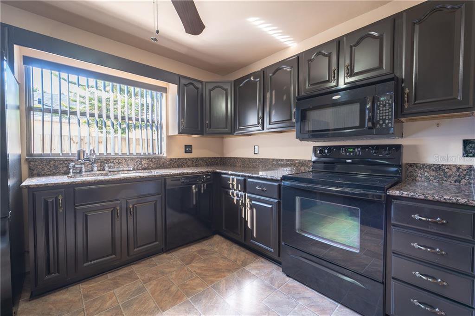

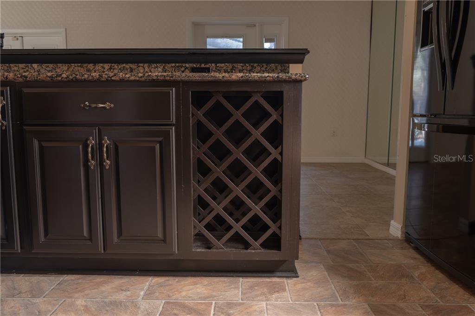

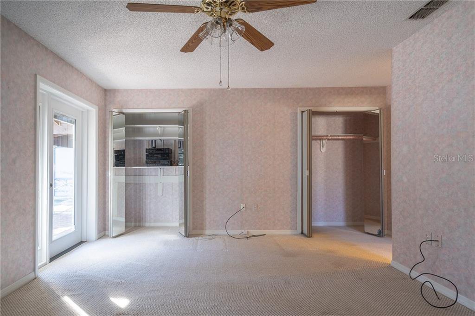
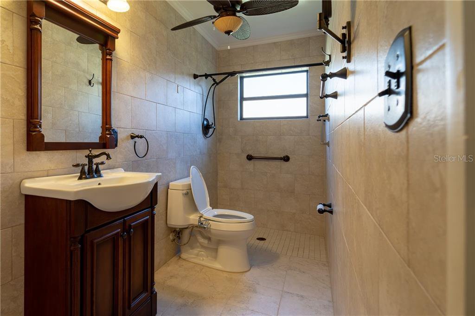
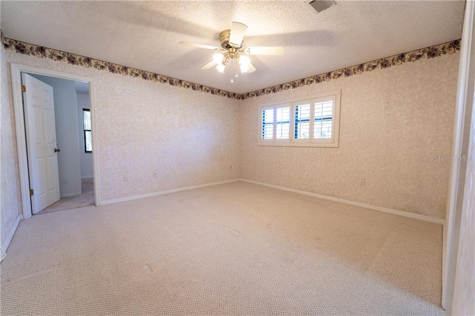
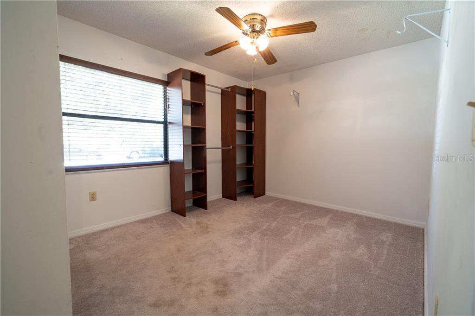
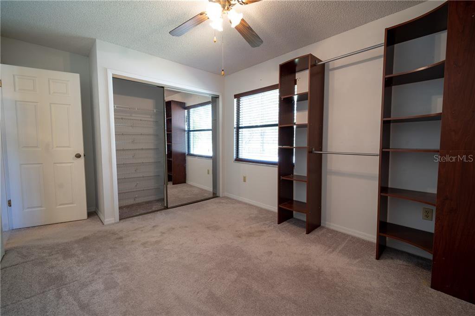
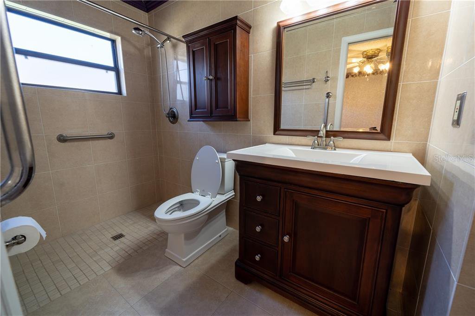
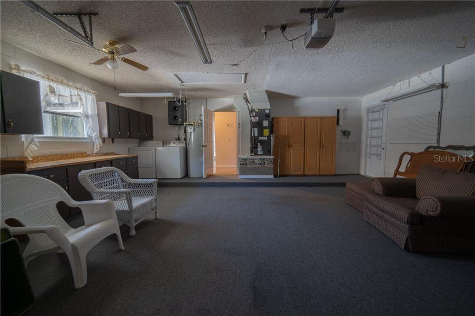
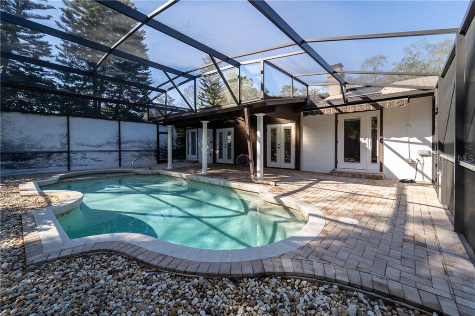
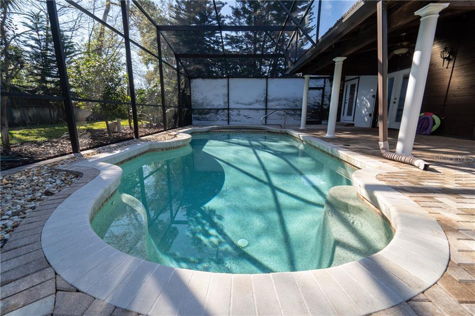

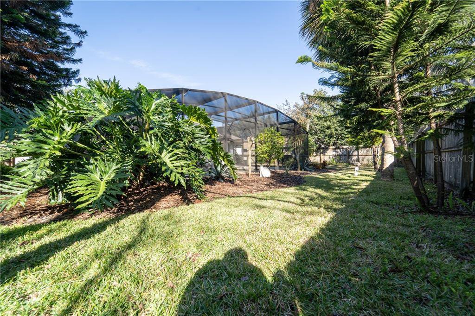
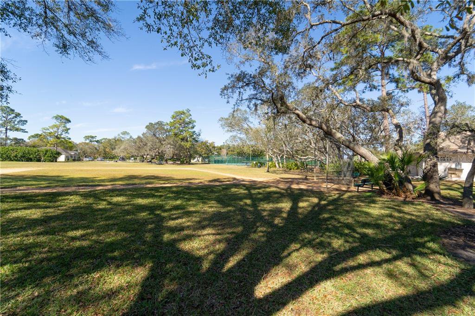
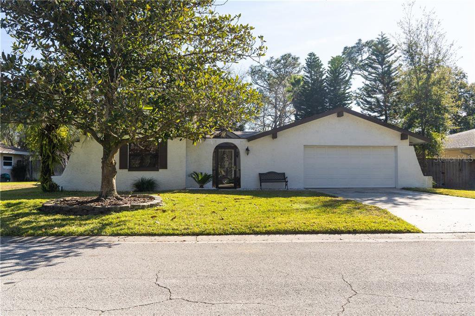
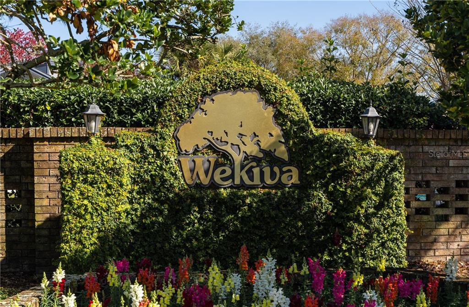
/u.realgeeks.media/belbenrealtygroup/400dpilogo.png)