2032 Chippewa Trail, Maitland, FL 32751
- $430,000
- 4
- BD
- 2
- BA
- 1,830
- SqFt
- Sold Price
- $430,000
- List Price
- $435,000
- Status
- Sold
- Closing Date
- Apr 19, 2019
- MLS#
- O5762423
- Property Style
- Single Family
- Year Built
- 1961
- Bedrooms
- 4
- Bathrooms
- 2
- Living Area
- 1,830
- Lot Size
- 9,209
- Acres
- 0.21
- Total Acreage
- Up to 10, 889 Sq. Ft.
- Legal Subdivision Name
- Dommerich Hills
- MLS Area Major
- Maitland / Eatonville
Property Description
Gorgeous updated Dommerich home! Shows like a model home! This 4 bedroom/2 Bath Pool/Spa home is what you have been waiting for! Spectacular kitchen with light cabinets, ample counter space with quartz countertops, stainless appliances including double oven, with breakfast bar overlooking the family room! Family room has a beautiful wood burning fireplace and french doors leading to the pool and covered patio perfect for entertaining! Amazing Master suite with tray ceiling, large walk-in closet with custom cabinets, spacious master bath with dual granite sinks, Jacuzzi tub and separate shower! Large 4th bedroom could be used as a den or office with french doors to patio. Updates include new wood plank tile flooring throughout, new carpet in bedrooms, freshly painted inside and out, crown molding throughout, updated plumbing and electrical, french doors, and interior laundry room! The outdoor oasis features a sparkling pool with spa, outdoor area complete with firepit and beautiful lighting, and large covered patio to enjoy the outdoors. Highly Rated school district! Short walk to Dommerich Elementary and Maitland Middle!
Additional Information
- Taxes
- $2117
- Minimum Lease
- No Minimum
- Location
- Paved
- Community Features
- Park, Playground, Tennis Courts, No Deed Restriction
- Property Description
- One Story
- Zoning
- RS-3
- Interior Layout
- Ceiling Fans(s), Coffered Ceiling(s), Crown Molding, Kitchen/Family Room Combo, Master Downstairs, Open Floorplan, Solid Surface Counters, Solid Wood Cabinets, Tray Ceiling(s), Walk-In Closet(s), Window Treatments
- Interior Features
- Ceiling Fans(s), Coffered Ceiling(s), Crown Molding, Kitchen/Family Room Combo, Master Downstairs, Open Floorplan, Solid Surface Counters, Solid Wood Cabinets, Tray Ceiling(s), Walk-In Closet(s), Window Treatments
- Floor
- Carpet, Tile
- Appliances
- Built-In Oven, Dishwasher, Disposal, Electric Water Heater, Ice Maker, Range, Refrigerator
- Utilities
- Cable Available, Electricity Connected, Street Lights, Water Available
- Heating
- Electric
- Air Conditioning
- Central Air
- Fireplace Description
- Wood Burning
- Exterior Construction
- Block
- Exterior Features
- Fence, French Doors, Irrigation System, Lighting, Rain Gutters
- Roof
- Shingle
- Foundation
- Slab
- Pool
- Private
- Pool Type
- In Ground
- Garage Carport
- 2 Car Garage
- Garage Spaces
- 2
- Garage Features
- Garage Door Opener
- Garage Dimensions
- 20x20
- Elementary School
- Dommerich Elem
- Middle School
- Maitland Middle
- High School
- Winter Park High
- Pets
- Not allowed
- Flood Zone Code
- X
- Parcel ID
- 29-21-30-2132-03-060
- Legal Description
- DOMMERICH HILLS Y/17 LOT 6 BLK C
Mortgage Calculator
Listing courtesy of COLDWELL BANKER RESIDENTIAL RE. Selling Office: RE/MAX TITANIUM GROUP.
StellarMLS is the source of this information via Internet Data Exchange Program. All listing information is deemed reliable but not guaranteed and should be independently verified through personal inspection by appropriate professionals. Listings displayed on this website may be subject to prior sale or removal from sale. Availability of any listing should always be independently verified. Listing information is provided for consumer personal, non-commercial use, solely to identify potential properties for potential purchase. All other use is strictly prohibited and may violate relevant federal and state law. Data last updated on
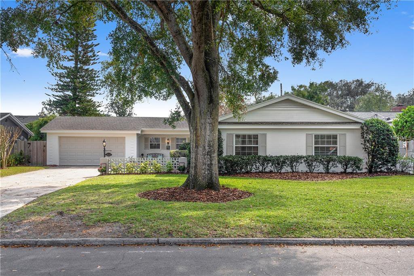
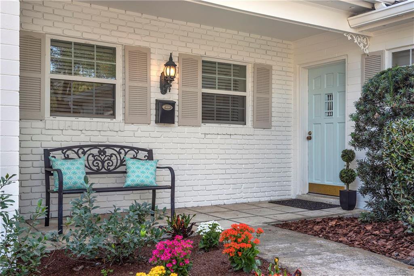
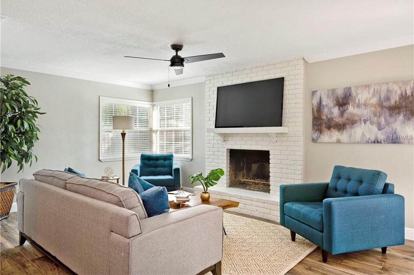
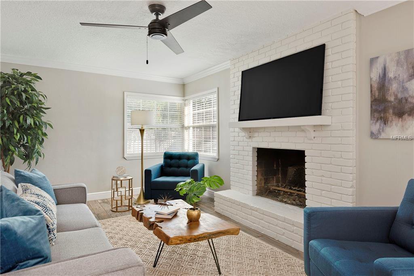
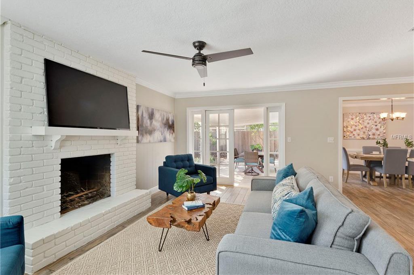
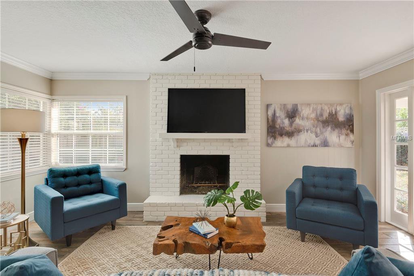
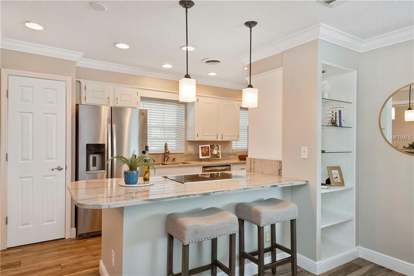
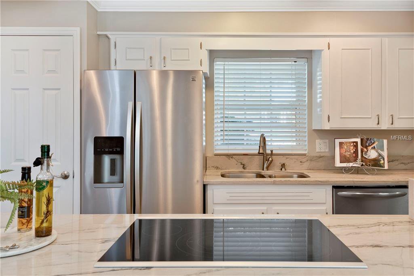
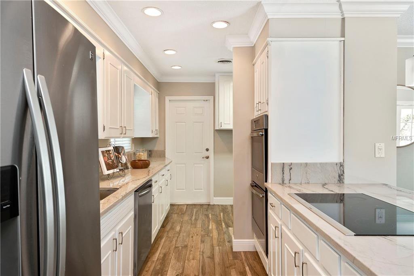
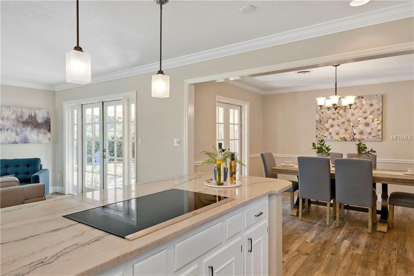
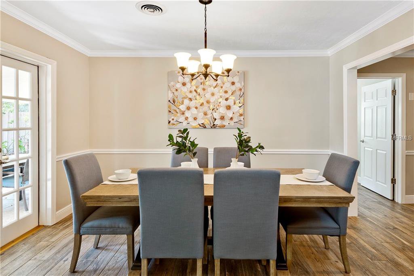
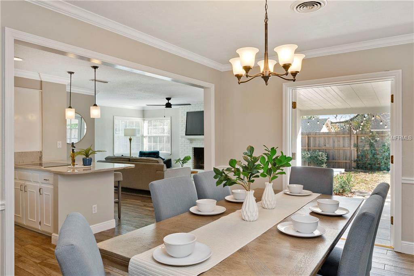
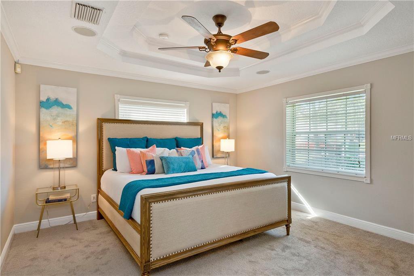
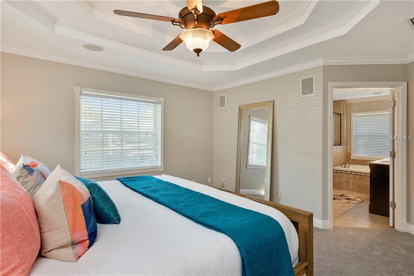
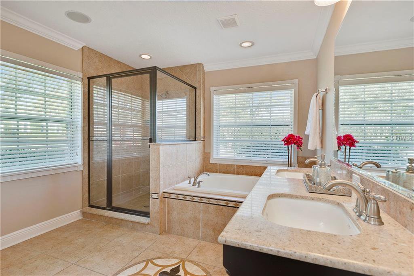
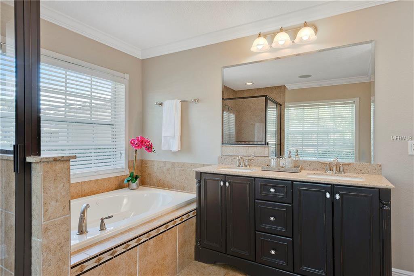
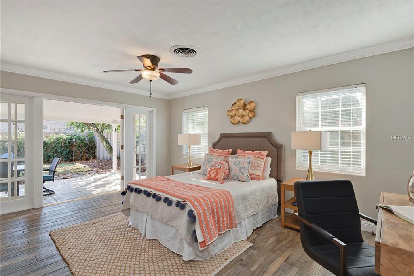
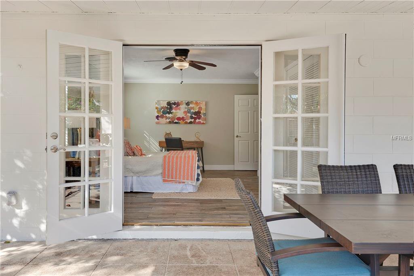
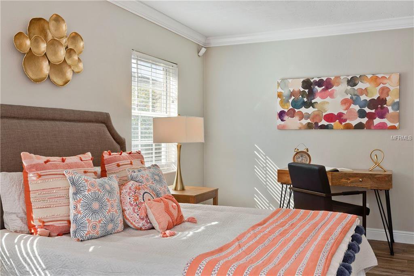
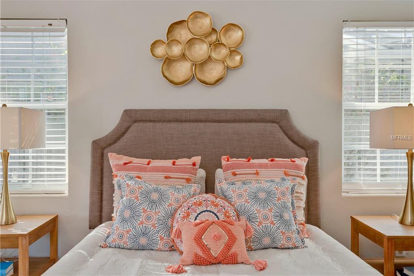
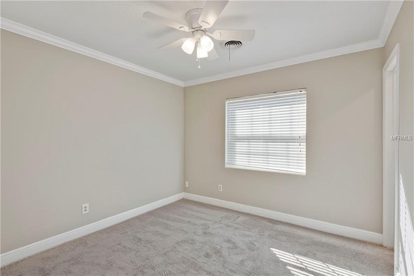
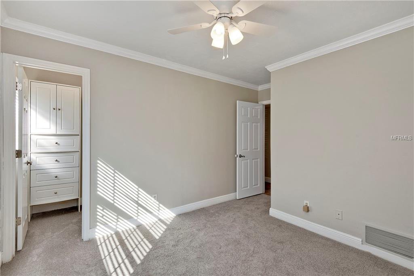
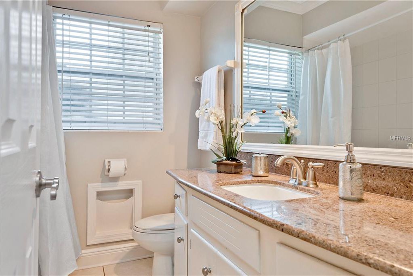
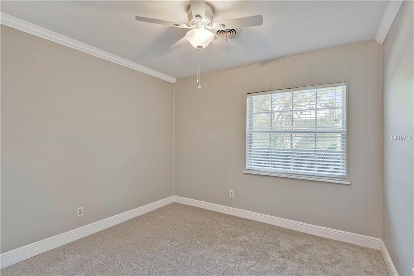
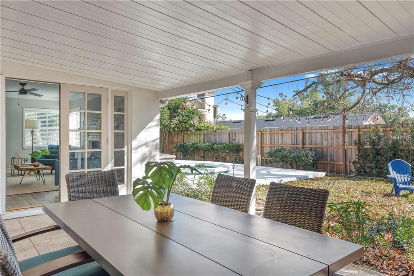
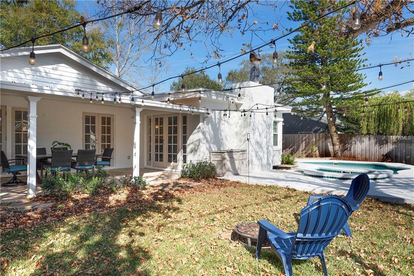
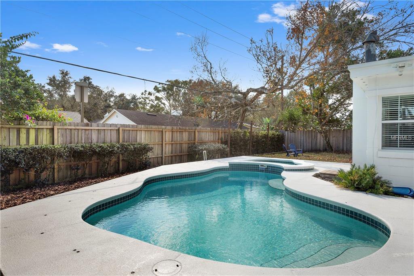
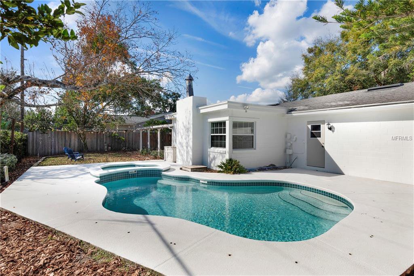
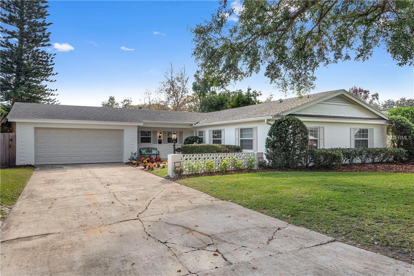
/u.realgeeks.media/belbenrealtygroup/400dpilogo.png)