517 Zinfandel Court, Ocoee, FL 34761
- $395,000
- 5
- BD
- 3
- BA
- 3,375
- SqFt
- Sold Price
- $395,000
- List Price
- $399,988
- Status
- Sold
- Closing Date
- Mar 21, 2019
- MLS#
- O5762368
- Property Style
- Single Family
- Architectural Style
- Florida, Traditional
- Year Built
- 2006
- Bedrooms
- 5
- Bathrooms
- 3
- Living Area
- 3,375
- Lot Size
- 11,037
- Acres
- 0.25
- Total Acreage
- 1/4 Acre to 21779 Sq. Ft.
- Legal Subdivision Name
- Vineyards Sub
- MLS Area Major
- Ocoee
Property Description
You will be amazed with this home located within a 25 minute driving distance to everything amazing that Central Florida has to offer. This 5 bedroom, 3 full bathroom POOL home does not disappoint. As you walk in the double doors, you are greeted with a beautiful foyer with your office/living room to the left, and a formal dining to your right. The family room has beautiful views of your patio, and opens up to the gorgeous upgraded kitchen. The owners have turned the closet under the stairs into a wine cellar as well. Your private, large backyard is the perfect space to entertain or relax, with a summer kitchen, brick patio, and giant saltwater pool that can be turned on with a remote! Don’t worry about having enough space for visitors, as you get a full bedroom and bathroom downstairs. The upstairs features the other 3 bedrooms, loft, and master suite. The owners have lovingly cared for and upgraded this home during their time living here, and now it is time for YOU to reap the rewards! Please see the attached list of upgrades, including a new 14 seer HVAC unit, crown molding, new rain gutters, and so much more. Call quick to see this beauty before it’s gone.
Additional Information
- Taxes
- $3727
- Minimum Lease
- 1-2 Years
- HOA Fee
- $250
- HOA Payment Schedule
- Semi-Annually
- Location
- Oversized Lot, Sidewalk, Private
- Community Features
- Deed Restrictions
- Zoning
- R-3
- Interior Layout
- Eat-in Kitchen, Kitchen/Family Room Combo, Open Floorplan, Split Bedroom, Thermostat
- Interior Features
- Eat-in Kitchen, Kitchen/Family Room Combo, Open Floorplan, Split Bedroom, Thermostat
- Floor
- Carpet, Ceramic Tile, Wood
- Appliances
- Cooktop, Dishwasher, Microwave, Range, Refrigerator
- Utilities
- BB/HS Internet Available, Electricity Connected, Public, Sewer Connected
- Heating
- Central
- Air Conditioning
- Central Air
- Exterior Construction
- Block, Stucco
- Exterior Features
- Outdoor Kitchen
- Roof
- Shingle
- Foundation
- Slab
- Pool
- Private
- Pool Type
- Child Safety Fence, Gunite, In Ground, Screen Enclosure
- Garage Carport
- 2 Car Garage
- Garage Spaces
- 2
- Garage Features
- Driveway
- Garage Dimensions
- 20x24
- Pets
- Allowed
- Flood Zone Code
- X
- Parcel ID
- 06-22-28-8911-00-080
- Legal Description
- VINEYARDS SUBDIVISION 58/147 LOT 8
Mortgage Calculator
Listing courtesy of HOMEVEST REALTY. Selling Office: KELLER WILLIAMS AT THE PARKS.
StellarMLS is the source of this information via Internet Data Exchange Program. All listing information is deemed reliable but not guaranteed and should be independently verified through personal inspection by appropriate professionals. Listings displayed on this website may be subject to prior sale or removal from sale. Availability of any listing should always be independently verified. Listing information is provided for consumer personal, non-commercial use, solely to identify potential properties for potential purchase. All other use is strictly prohibited and may violate relevant federal and state law. Data last updated on
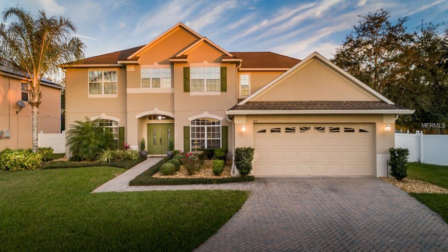
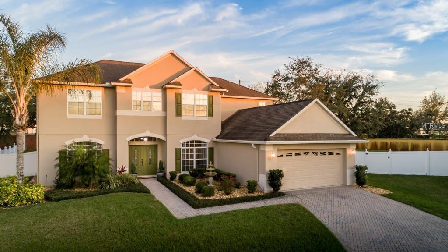
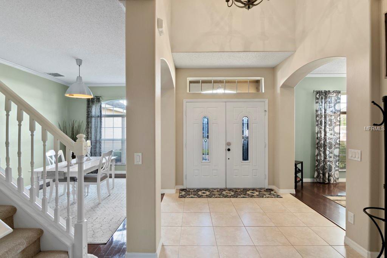
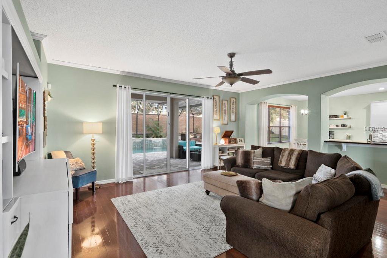
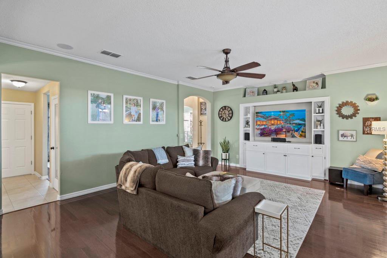
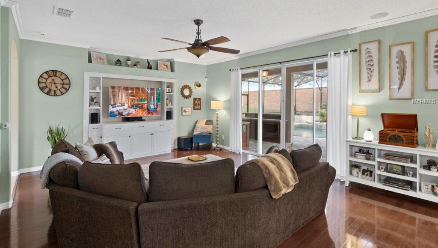
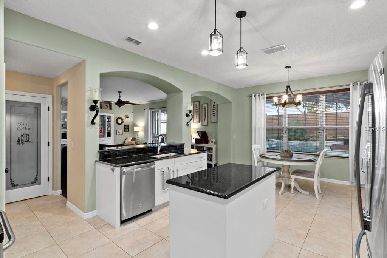
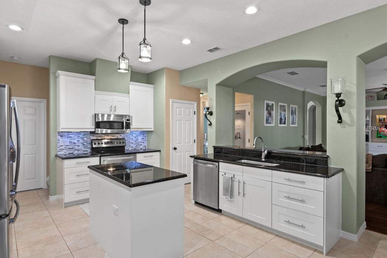
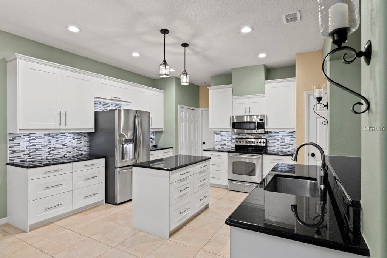
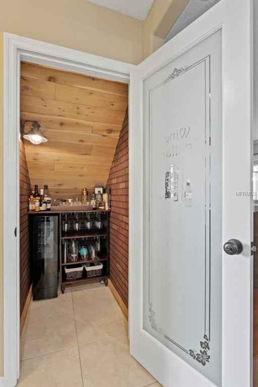
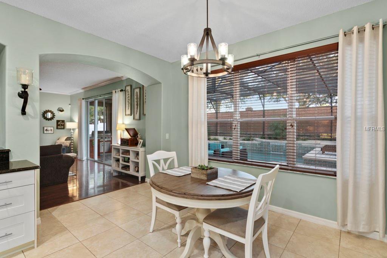
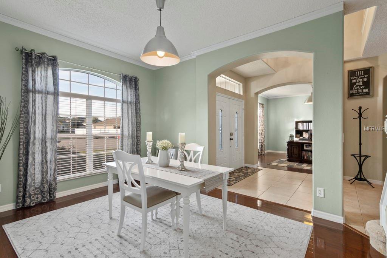
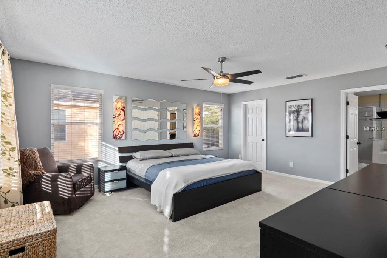
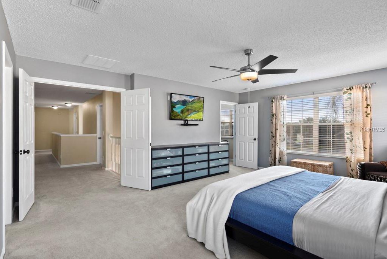
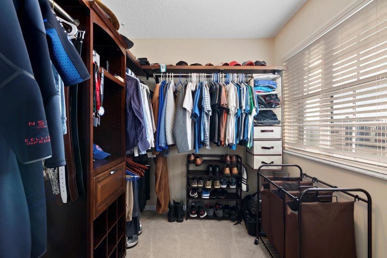

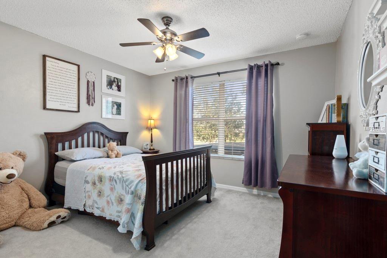

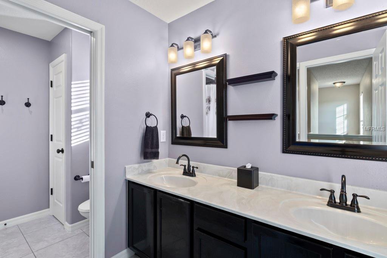
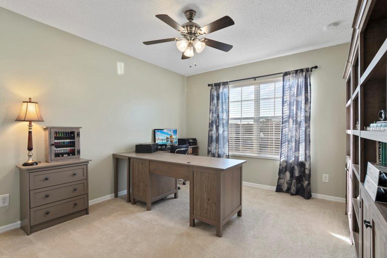
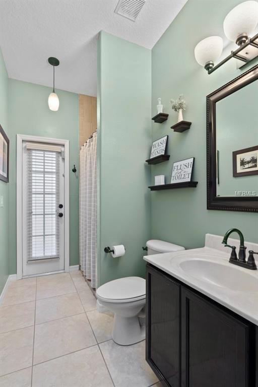

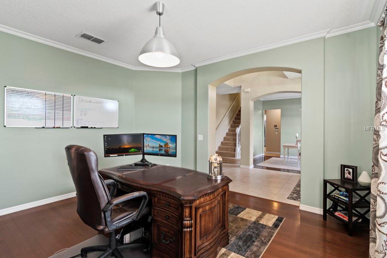
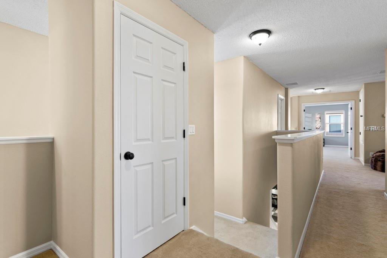
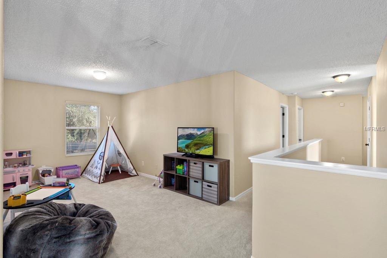
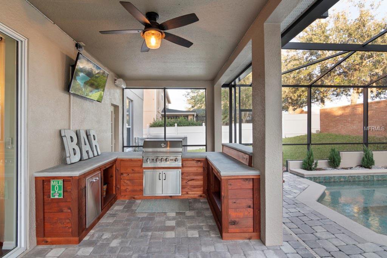
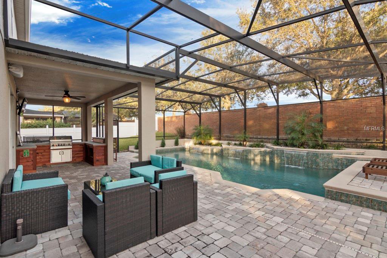
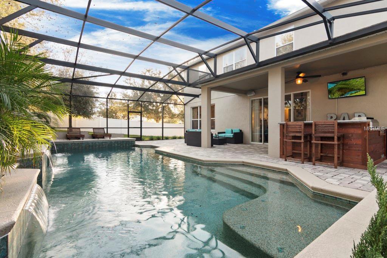
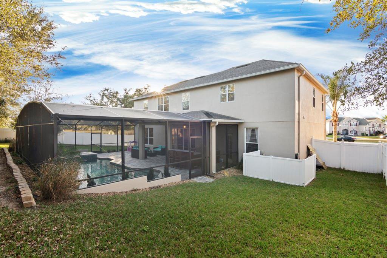
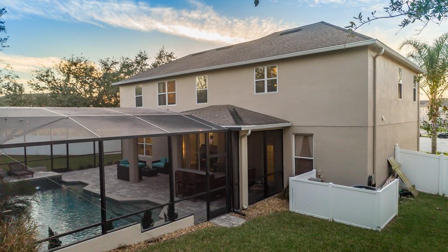
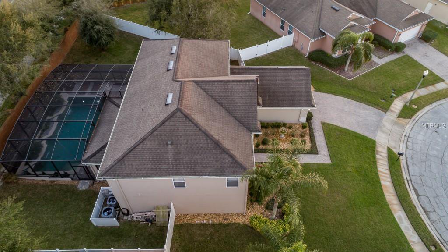

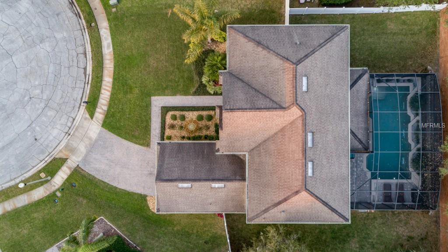
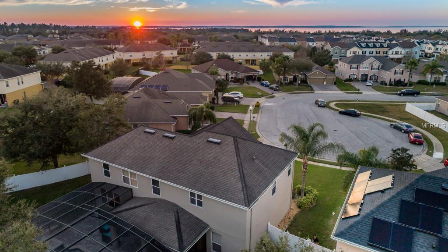
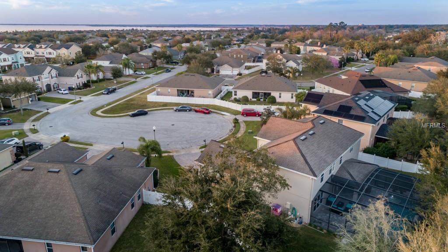
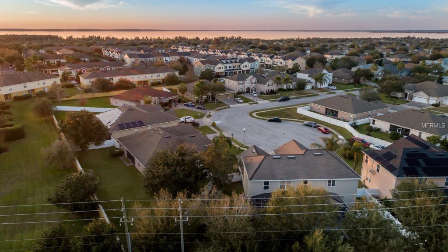
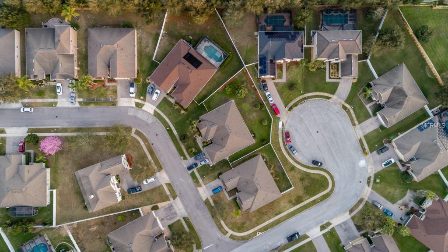
/u.realgeeks.media/belbenrealtygroup/400dpilogo.png)