711 Caribbean Drive, Davenport, FL 33897
- $155,000
- 4
- BD
- 3
- BA
- 1,881
- SqFt
- Sold Price
- $155,000
- List Price
- $169,000
- Status
- Sold
- Closing Date
- Apr 16, 2019
- MLS#
- O5762244
- Property Style
- Townhouse
- Year Built
- 2003
- Bedrooms
- 4
- Bathrooms
- 3
- Living Area
- 1,881
- Lot Size
- 1,102
- Acres
- 0.03
- Total Acreage
- Non-Applicable
- Building Name
- 711
- Legal Subdivision Name
- Island Club West Ph 02
- MLS Area Major
- Davenport
Property Description
Great Investment property with tenants in place! This townhome has a great In-Law suite that has been converted to a separate one bedroom property generating extra income. The suite comes with a full bathroom, bedroom, separate living space, and kitchenette. With a separate entrance for privacy. The rest of this townhome comes with a living area, dining area, laundry closet, and full kitchen on the first level. Take the stairs to the 2nd floor where you can enjoy 2 additional bedrooms with a bathroom and a Master suite with its own master bathroom. The master bedroom has skylights, a separate toilet room, walking-closet, and a compo shower with a jetted tub. This community is gated offers great amenities such as Fitness center, heated pool, kiddie pool, steam room, tennis court, playground, basketball court, and sand volleyball court. The community is also zoned for short term rental. Located in a fast-growing area of Davenport. Walking distance to shops, restaurants, medical offices, supermarket, banks, and so much more. Just minutes to Hwy 192 and Hwy 27. Must make an offer on this gem TODAY!
Additional Information
- Taxes
- $1303
- Minimum Lease
- No Minimum
- Hoa Fee
- $206
- HOA Payment Schedule
- Monthly
- Maintenance Includes
- Common Area Taxes, Pool, Escrow Reserves Fund, Maintenance Structure, Maintenance Grounds, Management, Pest Control, Private Road, Recreational Facilities, Security, Trash
- Community Features
- Deed Restrictions, Fitness Center, Gated, Irrigation-Reclaimed Water, Playground, Pool, Sidewalks, Special Community Restrictions, Tennis Courts, Gated Community, Security
- Property Description
- Two Story
- Interior Layout
- Ceiling Fans(s), Eat-in Kitchen, Living Room/Dining Room Combo, Window Treatments
- Interior Features
- Ceiling Fans(s), Eat-in Kitchen, Living Room/Dining Room Combo, Window Treatments
- Floor
- Carpet, Ceramic Tile
- Appliances
- Dishwasher, Disposal, Dryer, Electric Water Heater, Microwave, Range, Refrigerator, Washer
- Utilities
- Electricity Available, Electricity Connected, Phone Available, Public, Sprinkler Well, Street Lights, Water Available
- Heating
- Electric
- Air Conditioning
- Central Air
- Exterior Construction
- Siding
- Exterior Features
- Irrigation System, Lighting, Sidewalk, Sliding Doors
- Roof
- Shingle
- Foundation
- Slab
- Pool
- Community
- Garage Features
- Open
- Pets
- Allowed
- Max Pet Weight
- 60
- Pet Size
- Medium (36-60 Lbs.)
- Flood Zone Code
- X
- Parcel ID
- 26-25-14-999986-351380
- Legal Description
- ISLAND CLUB WEST-PHASE TWO PB 115 PGS 3 THRU 8 BLOCK 35 UNIT 138 & THAT PART OF BLK 35 DESC AS: COM SE COR SD LOT 138 N 3.15 FT TO POB E 6.80 FT N 9.58 FT W 1.95 FT N 10.60 FT W 4.85 FT S 20.18 FT TO POB
Mortgage Calculator
Listing courtesy of ELITE REALTY AGENCY LLC. Selling Office: WEBPRO REALTY, LLC.
StellarMLS is the source of this information via Internet Data Exchange Program. All listing information is deemed reliable but not guaranteed and should be independently verified through personal inspection by appropriate professionals. Listings displayed on this website may be subject to prior sale or removal from sale. Availability of any listing should always be independently verified. Listing information is provided for consumer personal, non-commercial use, solely to identify potential properties for potential purchase. All other use is strictly prohibited and may violate relevant federal and state law. Data last updated on
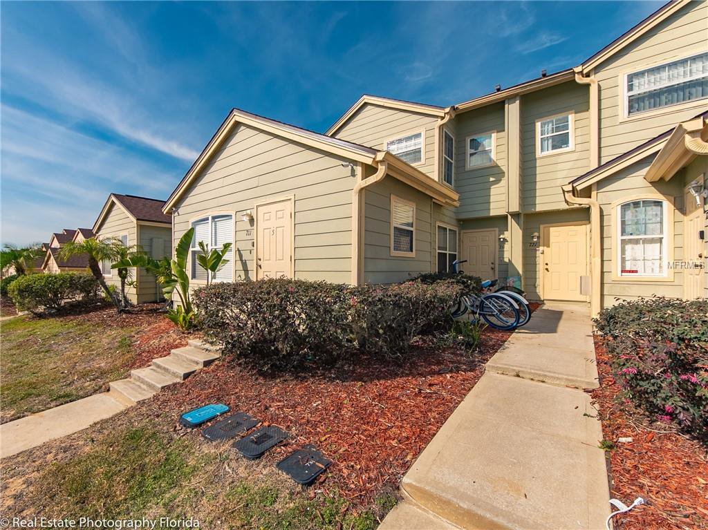
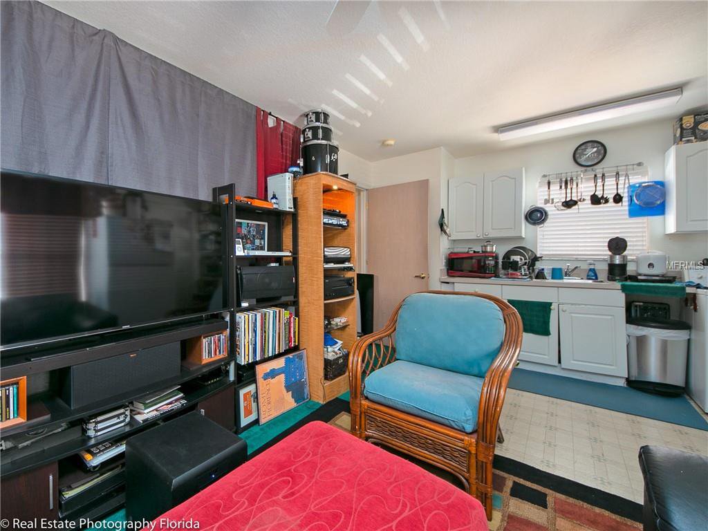
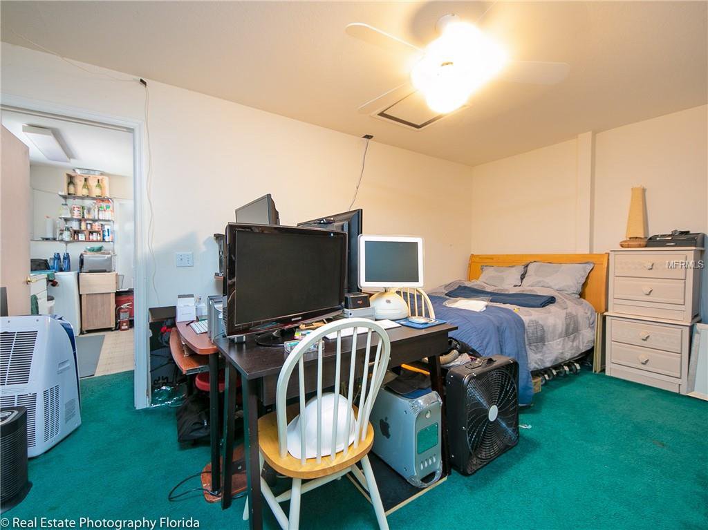
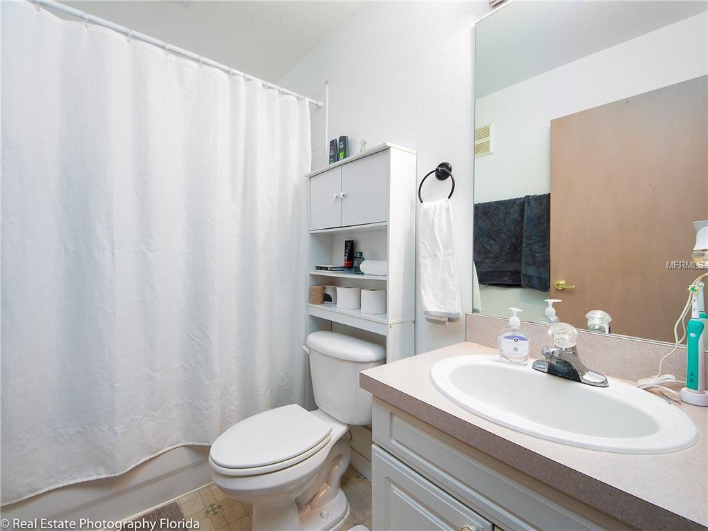
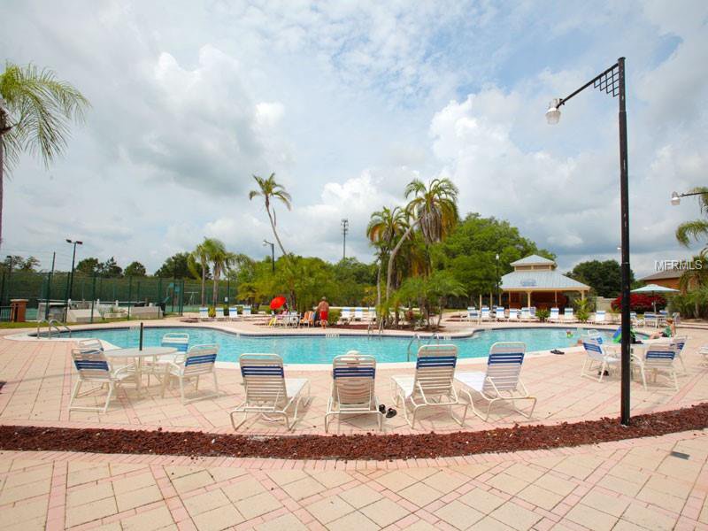
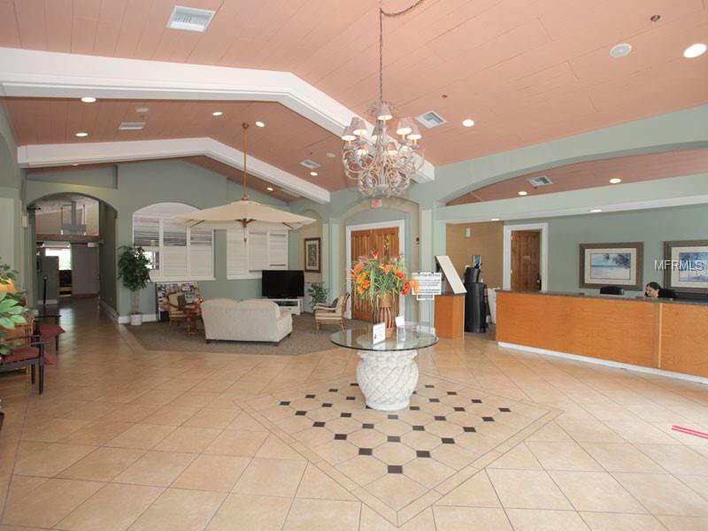
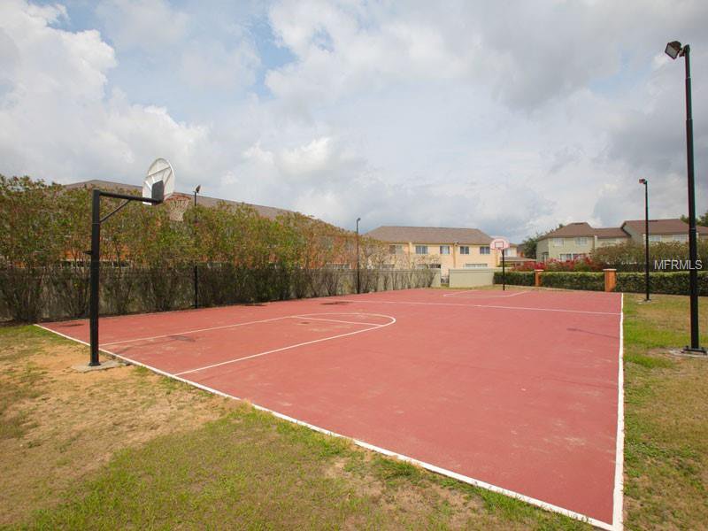
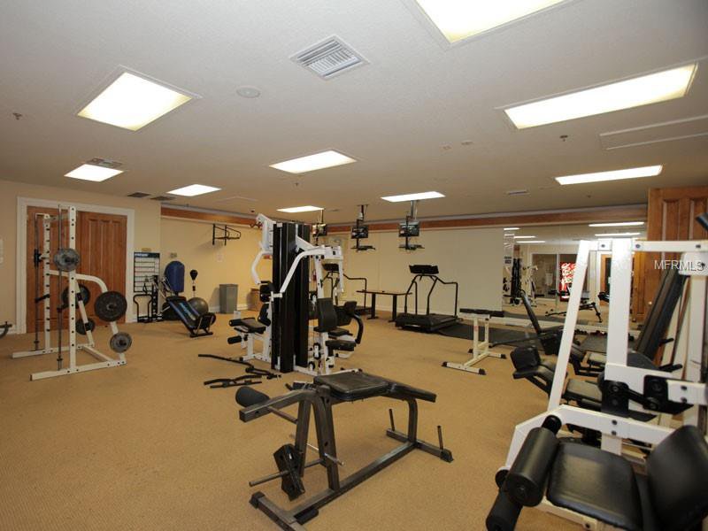
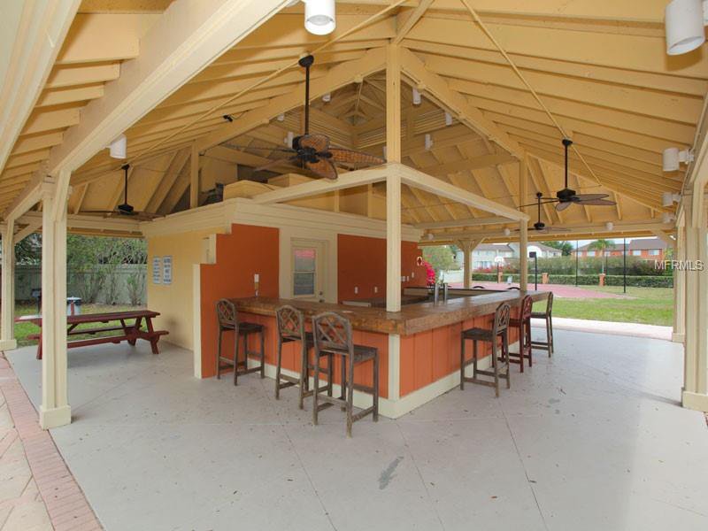
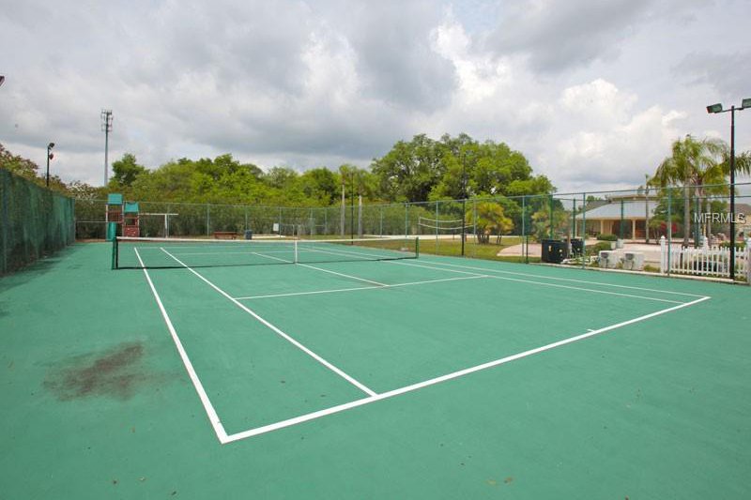
/u.realgeeks.media/belbenrealtygroup/400dpilogo.png)