1357 Glenwick Drive, Windermere, FL 34786
- $380,000
- 4
- BD
- 2
- BA
- 2,022
- SqFt
- Sold Price
- $380,000
- List Price
- $384,900
- Status
- Sold
- Closing Date
- Apr 01, 2019
- MLS#
- O5762211
- Property Style
- Single Family
- Architectural Style
- Spanish/Mediterranean
- Year Built
- 2002
- Bedrooms
- 4
- Bathrooms
- 2
- Living Area
- 2,022
- Lot Size
- 8,164
- Acres
- 0.19
- Total Acreage
- Up to 10, 889 Sq. Ft.
- Legal Subdivision Name
- Reserve At Belmere Ph 02 48 144
- MLS Area Major
- Windermere
Property Description
Crisp, clean and beautifully designed this 4 bedroom, 2 bath, 2000+ sq. ft. home is what good living is all about. Located in the guarded/gated community of Reserve at Belmere the split bedroom design will meet your every need. Combination Living and Dining room with newer laminate floors lead you from the front entrance into a spacious, functional kitchen with honey colored 42" cabinets, granite counter-tops, prep area island, tiled back-splash and stainless appliances. To the right of the kitchen and down a hallway is the separate laundry, complete with a dryer and new washer. The master bedroom is over sized and a retreat to escape to from your hectic day. Relax in the bathtub or enjoy the separate walk in shower. Closed toilet, double sinks in the vanity and a walk-in closet complete the suite. A dine-in area is adjacent to the kitchen and flows into the large open family room. Step through the glass sliders into the covered screened patio. Outside are brick pavers designed as an outdoor entertainment area and nestled beside the lush green grass. Conveniently located, and great schools nearby. Other highlights include: Mediterranean tile roof, newer A/C, exterior painted 2018. An impressive home in an amazing subdivision.
Additional Information
- Taxes
- $2821
- Minimum Lease
- 8-12 Months
- HOA Fee
- $1,446
- HOA Payment Schedule
- Annually
- Maintenance Includes
- Management, Private Road, Recreational Facilities, Security
- Community Features
- Association Recreation - Owned, Gated, Park, Playground, Tennis Courts, No Deed Restriction, Gated Community
- Property Description
- One Story
- Zoning
- P-D
- Interior Layout
- Kitchen/Family Room Combo, Living Room/Dining Room Combo, Split Bedroom, Stone Counters
- Interior Features
- Kitchen/Family Room Combo, Living Room/Dining Room Combo, Split Bedroom, Stone Counters
- Floor
- Carpet, Ceramic Tile, Laminate
- Appliances
- Dishwasher, Disposal, Dryer, Gas Water Heater, Microwave, Range, Washer
- Utilities
- BB/HS Internet Available, Cable Available, Electricity Connected, Sewer Connected, Street Lights, Underground Utilities
- Heating
- Central, Electric, Heat Pump
- Air Conditioning
- Central Air
- Exterior Construction
- Block, Stucco
- Exterior Features
- Sidewalk, Sliding Doors
- Roof
- Tile
- Foundation
- Slab
- Pool
- No Pool
- Garage Carport
- 2 Car Garage
- Garage Spaces
- 2
- Garage Dimensions
- 20X20
- Elementary School
- Lake Whitney Elem
- High School
- West Orange High
- Pets
- Not allowed
- Flood Zone Code
- X
- Parcel ID
- 31-22-28-7353-03-090
- Legal Description
- RESERVE AT BELMERE PH 2 48/144 LOT 9 BLKC
Mortgage Calculator
Listing courtesy of CLOCK TOWER REALTY. Selling Office: RE/MAX PRIME PROPERTIES.
StellarMLS is the source of this information via Internet Data Exchange Program. All listing information is deemed reliable but not guaranteed and should be independently verified through personal inspection by appropriate professionals. Listings displayed on this website may be subject to prior sale or removal from sale. Availability of any listing should always be independently verified. Listing information is provided for consumer personal, non-commercial use, solely to identify potential properties for potential purchase. All other use is strictly prohibited and may violate relevant federal and state law. Data last updated on

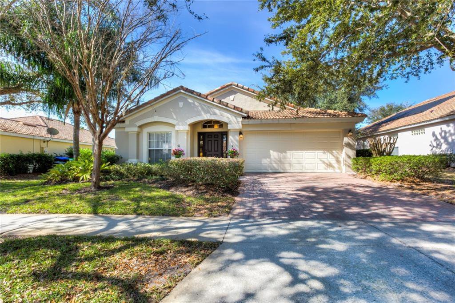
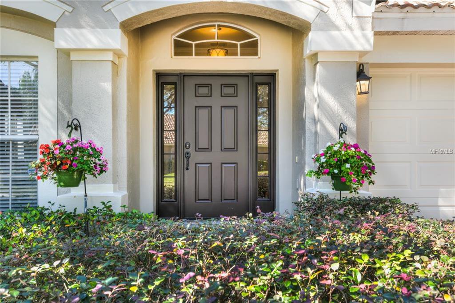
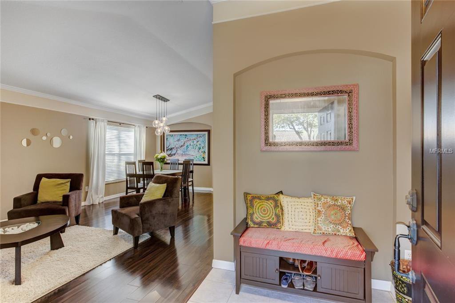
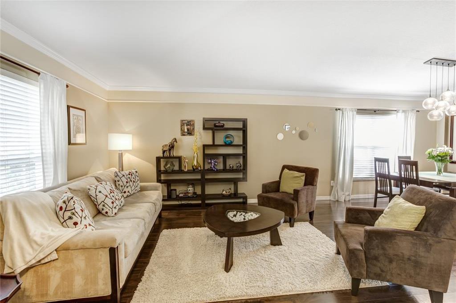
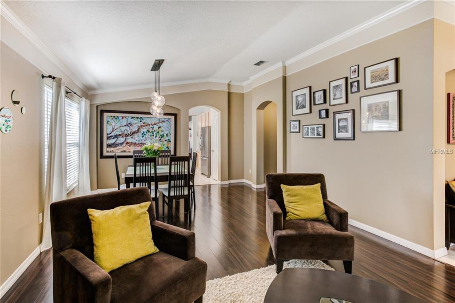
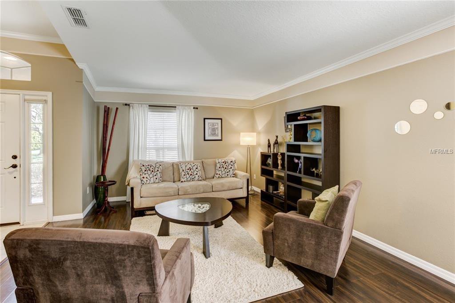
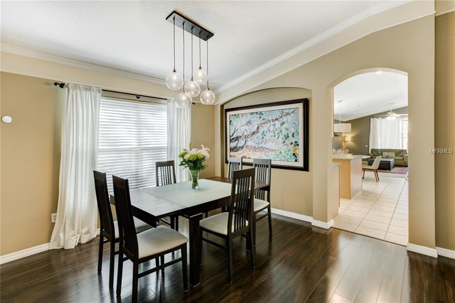
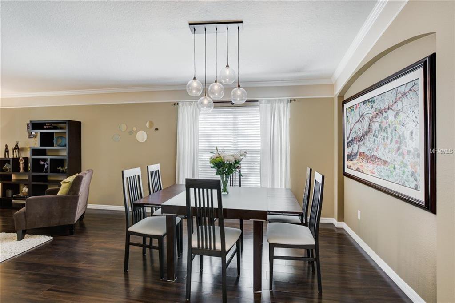


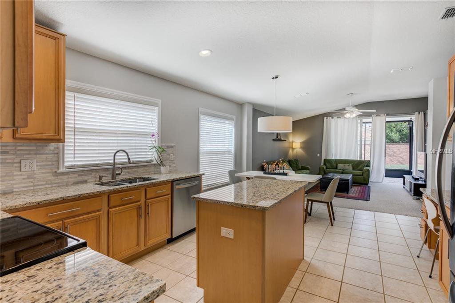
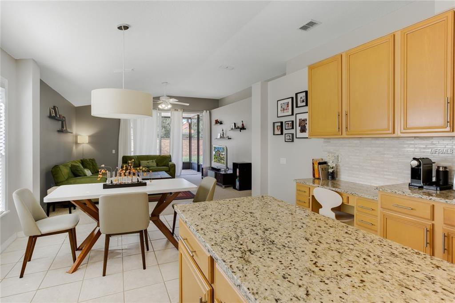
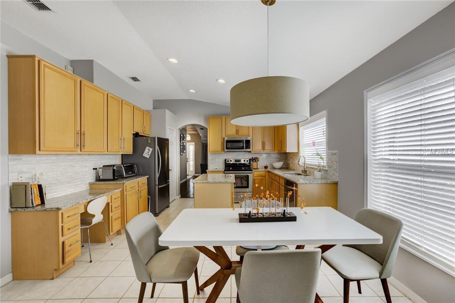
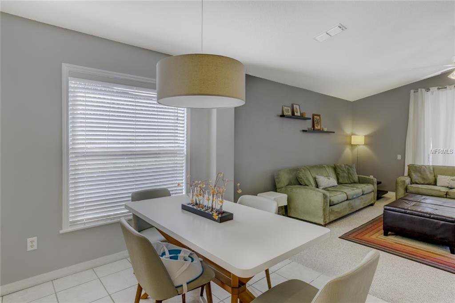
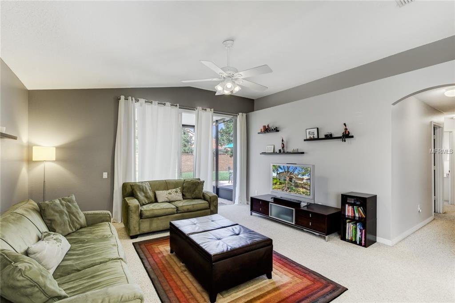
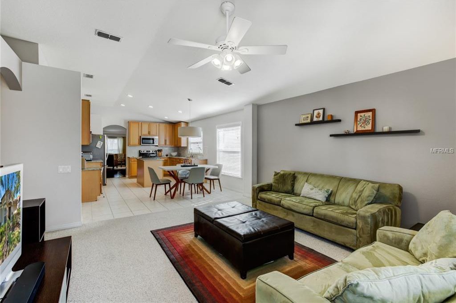

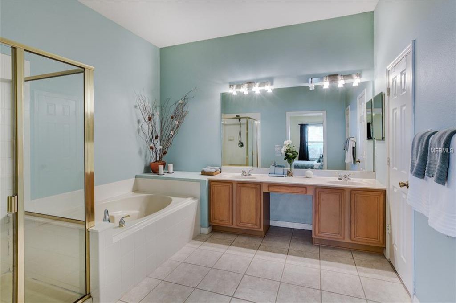

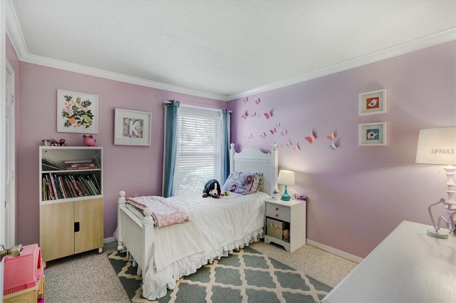
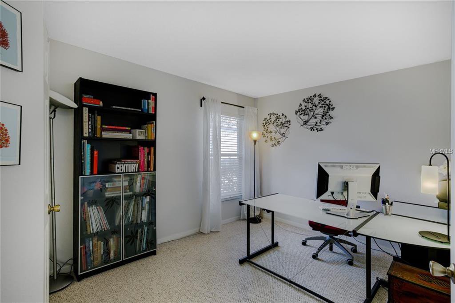
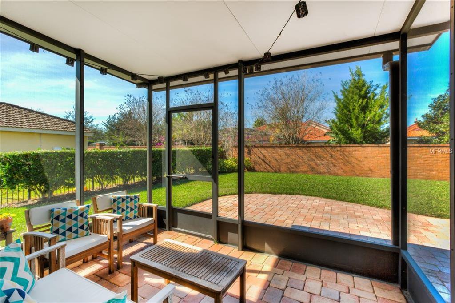
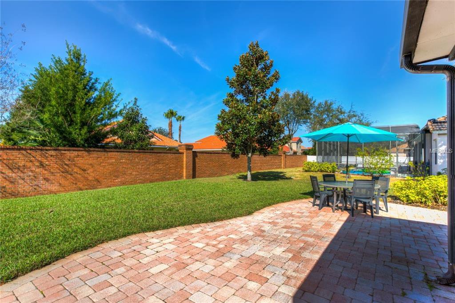
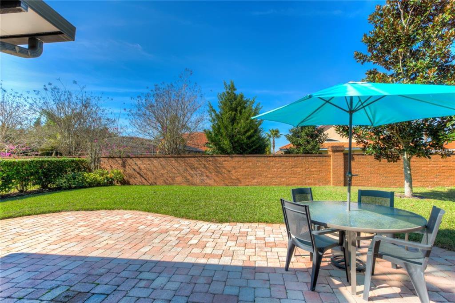
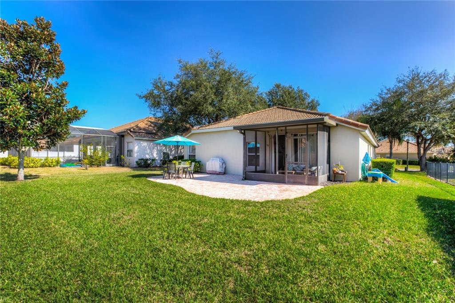
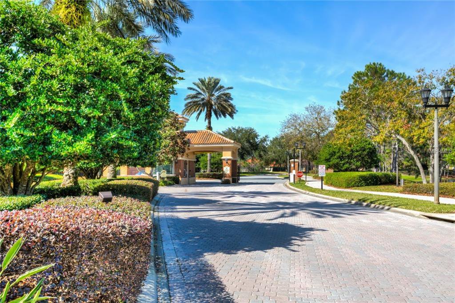
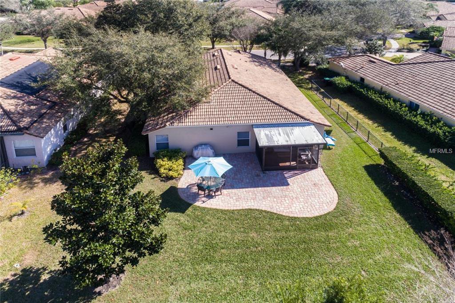

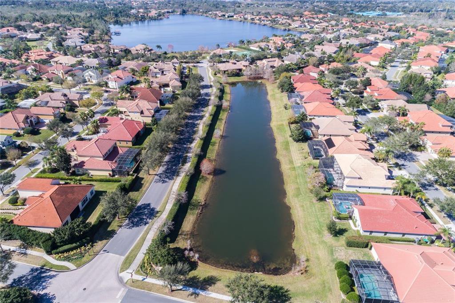
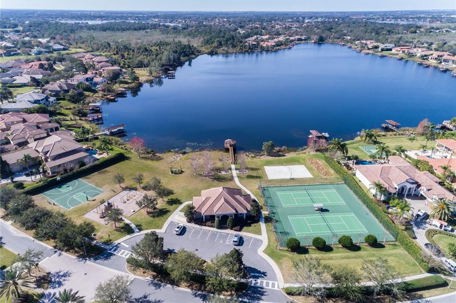
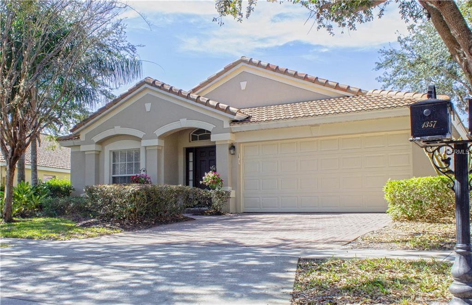
/u.realgeeks.media/belbenrealtygroup/400dpilogo.png)