2763 Meeting Place, Orlando, FL 32814
- $1,285,000
- 5
- BD
- 6.5
- BA
- 4,913
- SqFt
- Sold Price
- $1,285,000
- List Price
- $1,350,000
- Status
- Sold
- Closing Date
- May 24, 2019
- MLS#
- O5762144
- Property Style
- Single Family
- Architectural Style
- Spanish/Mediterranean
- Year Built
- 2011
- Bedrooms
- 5
- Bathrooms
- 6.5
- Baths Half
- 1
- Living Area
- 4,913
- Lot Size
- 9,804
- Acres
- 0.23
- Total Acreage
- Up to 10, 889 Sq. Ft.
- Legal Subdivision Name
- Baldwin Park 6
- MLS Area Major
- Orlando
Property Description
Ideally located on a one-way street overlooking a mews, this stunning Baldwin Park home boasts 5 bedrooms, 6.5 bathrooms, and over 5,000 SF of well-designed living space with custom built-ins throughout. The open 20-foot foyer greets you with a grand staircase ahead, private office to the right, and formal dining to the left. Above both dining and family rooms hovers an elegant, cypress wood ceiling. The dining room leads to an over-sized kitchen with a massive island, wrapped in cabinets. The open floor-plan is perfect for entertaining, with a large dinette, built-in work station, and an additional 7x13 sitting area off the kitchen. The family room has 15 foot ceilings and custom built-ins. French doors line the back of the home, and lead to a covered lanai, with a built-in grill, overlooking the salt water pool and spa. Surround sound, powered by Casa Tunes, can be enjoyed inside and out. The conveniences of this home are never-ending, with a downstairs laundry room, powder room, pool bath, and a Master suite with a dreamy bathroom, and an expansive walk-in shower with multiple heads. Climb the back staircase to find a bonus room, 3 bedrooms, 3 full baths, and multiple storage closets. The detached, 3-car garage includes an upstairs living space with 1 bed (the 5th bedroom) & 1 bath, and a laundry closet, accessible through a private entrance, plus this bonus area is plumbed to add a kitchen. This is a rare find in Baldwin Park, with elegance and function. Simply a fabulous home. Floorplan available!
Additional Information
- Taxes
- $16247
- Taxes
- $4,019
- Minimum Lease
- No Minimum
- HOA Fee
- $375
- HOA Payment Schedule
- Semi-Annually
- Maintenance Includes
- Pool, Management, Recreational Facilities
- Location
- City Limits, Sidewalk, Street One Way, Paved
- Community Features
- Deed Restrictions, Park, Playground, Pool, Special Community Restrictions
- Property Description
- Two Story
- Zoning
- PD
- Interior Layout
- Built in Features, Ceiling Fans(s), Crown Molding, Eat-in Kitchen, High Ceilings, Kitchen/Family Room Combo, Master Downstairs, Open Floorplan, Solid Wood Cabinets, Stone Counters, Walk-In Closet(s), Window Treatments
- Interior Features
- Built in Features, Ceiling Fans(s), Crown Molding, Eat-in Kitchen, High Ceilings, Kitchen/Family Room Combo, Master Downstairs, Open Floorplan, Solid Wood Cabinets, Stone Counters, Walk-In Closet(s), Window Treatments
- Floor
- Carpet, Ceramic Tile, Wood
- Appliances
- Convection Oven, Dishwasher, Disposal, Electric Water Heater, Microwave, Range, Range Hood, Refrigerator
- Utilities
- BB/HS Internet Available, Cable Available, Electricity Connected, Fire Hydrant, Phone Available, Propane, Public, Sewer Connected, Street Lights, Underground Utilities
- Heating
- Central, Electric
- Air Conditioning
- Central Air
- Exterior Construction
- Block, Stucco
- Exterior Features
- Fence, French Doors, Irrigation System, Lighting, Outdoor Grill, Sidewalk
- Roof
- Tile
- Foundation
- Slab
- Pool
- Community, Private
- Pool Type
- Gunite, In Ground, Lighting, Salt Water, Tile
- Garage Carport
- 3 Car Garage
- Garage Spaces
- 3
- Garage Features
- Alley Access, Garage Door Opener, Garage Faces Rear
- Garage Dimensions
- 20x30
- Elementary School
- Baldwin Park Elementary
- Middle School
- Glenridge Middle
- High School
- Winter Park High
- Pets
- Allowed
- Flood Zone Code
- X
- Parcel ID
- 17-22-30-0526-01-066
- Legal Description
- BALDWIN PARK UNIT 6 57/1 LOT 1066
Mortgage Calculator
Listing courtesy of FANNIE HILLMAN & ASSOCIATES. Selling Office: ORLANDO HUB REAL ESTATE INC.
StellarMLS is the source of this information via Internet Data Exchange Program. All listing information is deemed reliable but not guaranteed and should be independently verified through personal inspection by appropriate professionals. Listings displayed on this website may be subject to prior sale or removal from sale. Availability of any listing should always be independently verified. Listing information is provided for consumer personal, non-commercial use, solely to identify potential properties for potential purchase. All other use is strictly prohibited and may violate relevant federal and state law. Data last updated on
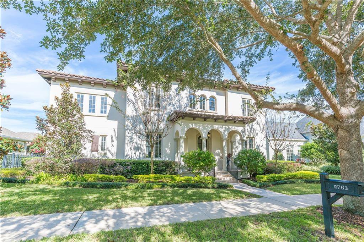
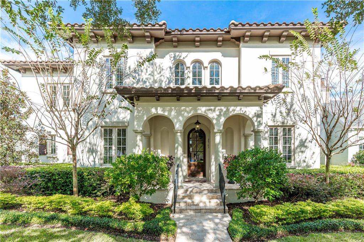
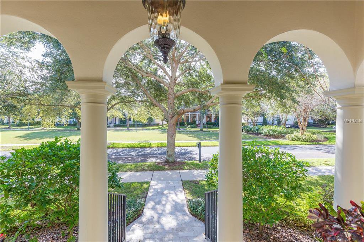
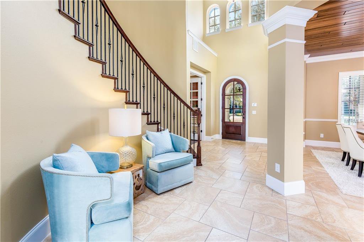
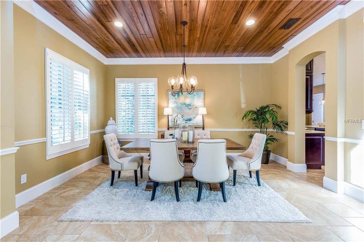
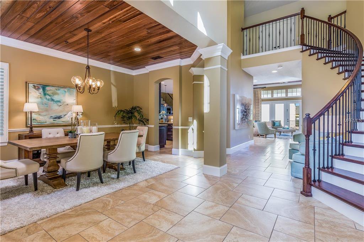
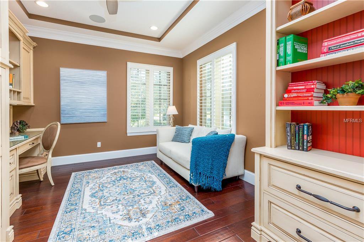
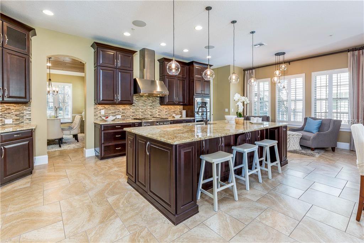
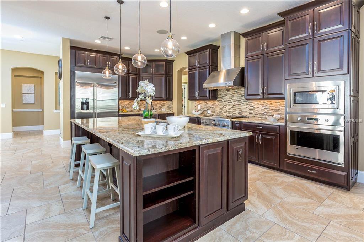
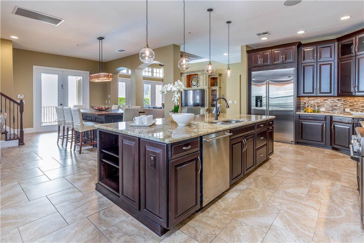
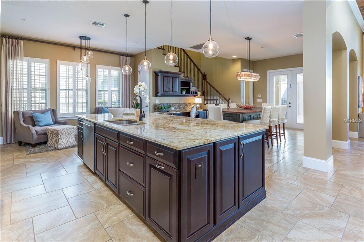
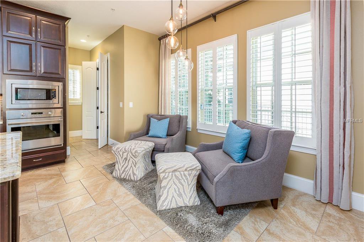
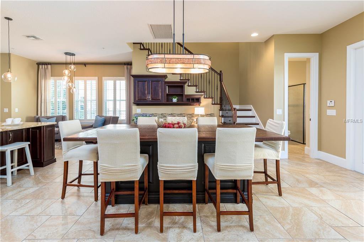
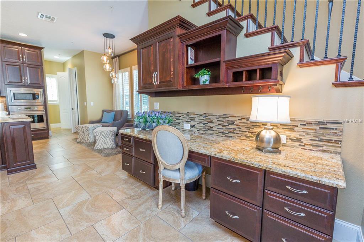
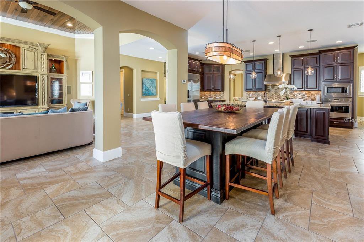
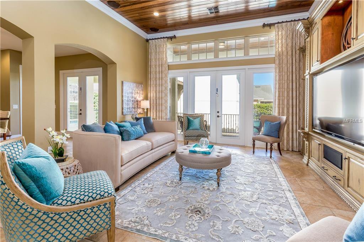
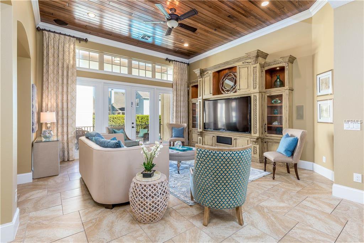
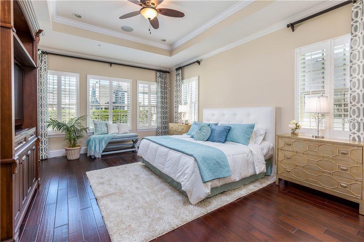
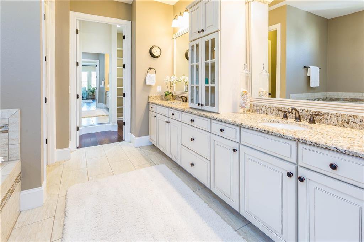
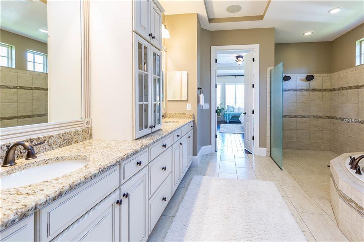
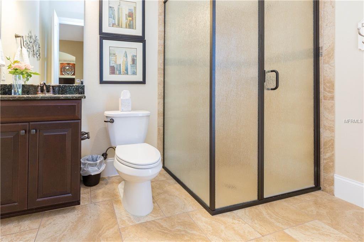
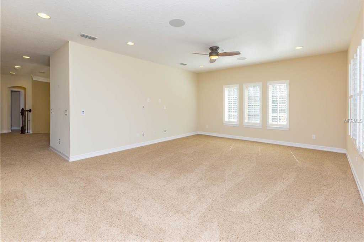
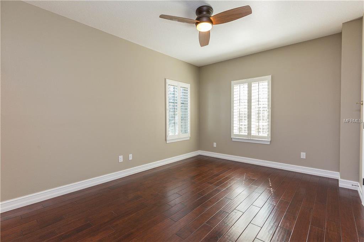
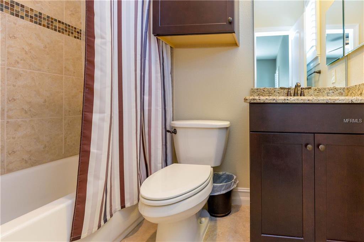
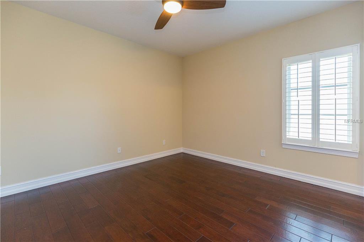
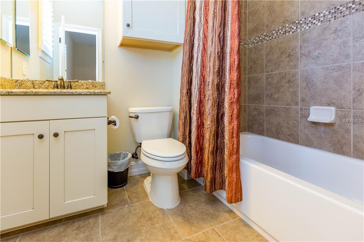
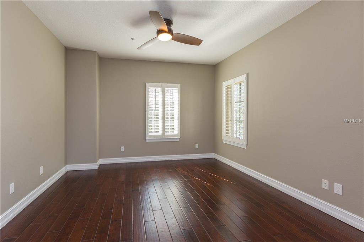
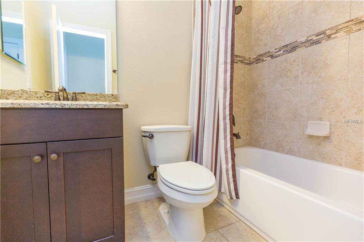
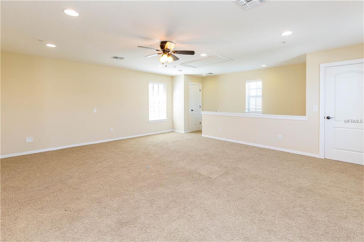
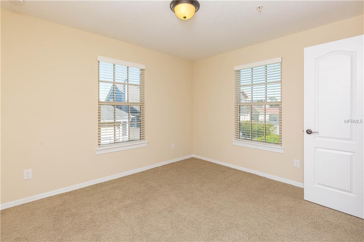
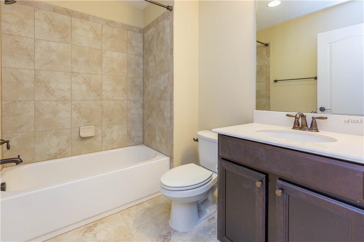
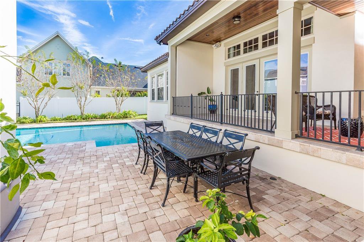
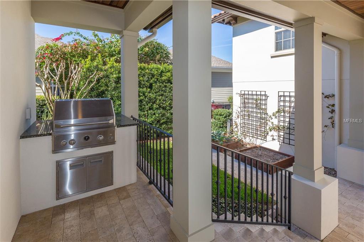
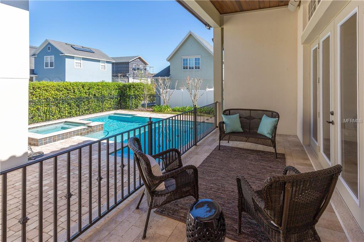
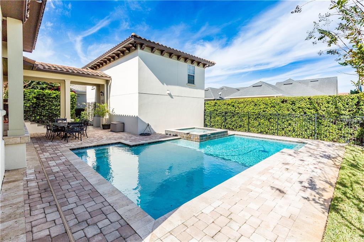
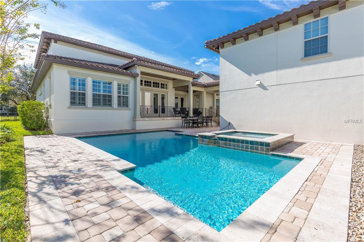
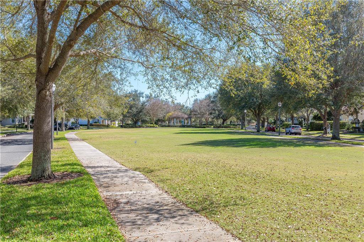
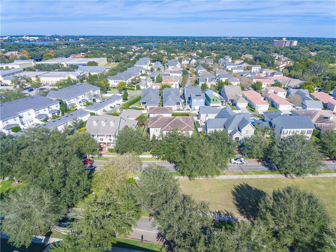
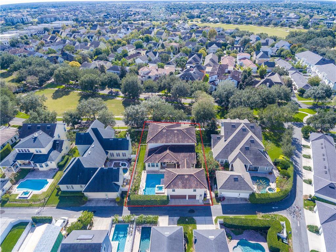

/u.realgeeks.media/belbenrealtygroup/400dpilogo.png)