1248 Woodstock Drive, Apopka, FL 32703
- $296,000
- 4
- BD
- 2
- BA
- 1,975
- SqFt
- Sold Price
- $296,000
- List Price
- $295,000
- Status
- Sold
- Closing Date
- Mar 12, 2019
- MLS#
- O5762058
- Property Style
- Single Family
- Year Built
- 1972
- Bedrooms
- 4
- Bathrooms
- 2
- Living Area
- 1,975
- Lot Size
- 17,170
- Acres
- 0.39
- Total Acreage
- 1/4 Acre to 21779 Sq. Ft.
- Legal Subdivision Name
- Lake Pleasant Estates
- MLS Area Major
- Apopka
Property Description
Welcome to Woodstock Oasis! This 4 bedroom 2 bath Pool home offers the retreat you can't wait to come home to. Relax in the oversized pool by day and the 6 person hot tub by night. The 1,680 square foot screened porch is the perfect place for that outdoor Florida lifestyle. Entertain your guests while overlooking the serenity of the green belt view in back. Enjoy complete backyard privacy with your 8 ft fence and .39 acres of lush mature tropical landscaping including fruit trees, 30+ landscape lights, and sprinkler system. The privacy continues into the large family room which hosts a dramatic brick fireplace wall. The recently updated kitchen features premium granite counter tops, travertine floors, and backsplash, under cabinet lighting, granite sink, and double oven. The kitchen is open to the dining room and bonus room, a perfect space for a play area for keeping an eye on the little ones. Park your RV or boat in the fenced RV parking or oversized driveway. Save money with NO HOA, no water, sewer or garbage bills and a homestead exemption at tax time. Don't miss seeing the workshop in the large garage with built-in storage and a separate air-conditioned laundry room with utility sink. All new plumbing in 2010, new pressure pot in 2017, new drain field in 2011, new water heater in 2011, new pool pump in 2014, new windows in 2011, new air handler and compressor in 2014, new roof in 2015, new kitchen in 2016. Seller is including a home warranty. No projects, completely move in ready!
Additional Information
- Taxes
- $2652
- Minimum Lease
- No Minimum
- Community Features
- No Deed Restriction
- Property Description
- One Story
- Zoning
- A-1
- Interior Layout
- Ceiling Fans(s), Eat-in Kitchen, Kitchen/Family Room Combo, Solid Surface Counters, Solid Wood Cabinets, Stone Counters, Thermostat, Walk-In Closet(s), Window Treatments
- Interior Features
- Ceiling Fans(s), Eat-in Kitchen, Kitchen/Family Room Combo, Solid Surface Counters, Solid Wood Cabinets, Stone Counters, Thermostat, Walk-In Closet(s), Window Treatments
- Floor
- Carpet, Laminate, Travertine
- Appliances
- Cooktop, Dishwasher, Disposal, Electric Water Heater, Exhaust Fan, Microwave, Range Hood, Refrigerator
- Utilities
- Cable Available, Sewer Available, Sprinkler Well
- Heating
- Central, Electric
- Air Conditioning
- Central Air
- Exterior Construction
- Block
- Exterior Features
- Fence, French Doors, Irrigation System, Lighting, Rain Gutters, Sliding Doors
- Roof
- Shingle
- Foundation
- Slab
- Pool
- Private
- Pool Type
- In Ground
- Garage Carport
- 2 Car Garage
- Garage Spaces
- 2
- Garage Features
- Boat
- Garage Dimensions
- 22x08
- Flood Zone Code
- X
- Parcel ID
- 14-21-28-4724-00-370
- Legal Description
- LAKE PLEASANT ESTATES U/7 LOT 37
Mortgage Calculator
Listing courtesy of KELLER WILLIAMS HERITAGE REALTY. Selling Office: EXP REALTY LLC.
StellarMLS is the source of this information via Internet Data Exchange Program. All listing information is deemed reliable but not guaranteed and should be independently verified through personal inspection by appropriate professionals. Listings displayed on this website may be subject to prior sale or removal from sale. Availability of any listing should always be independently verified. Listing information is provided for consumer personal, non-commercial use, solely to identify potential properties for potential purchase. All other use is strictly prohibited and may violate relevant federal and state law. Data last updated on
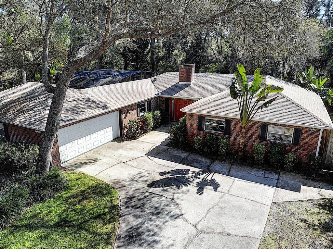
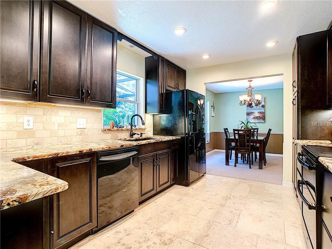
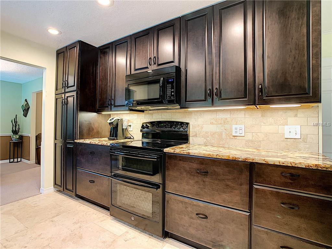
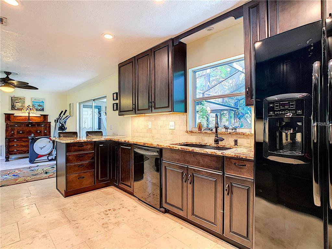
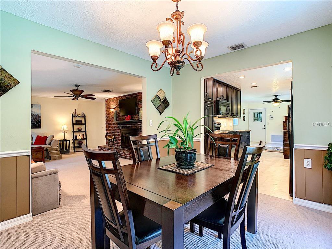
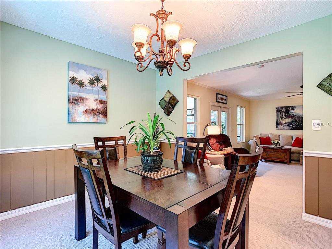
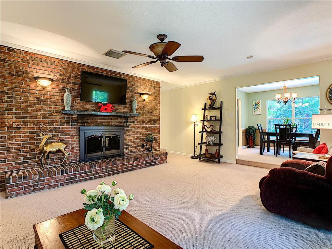
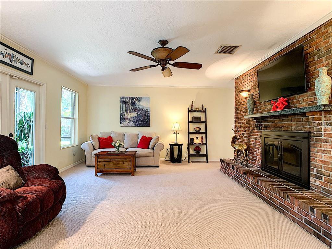
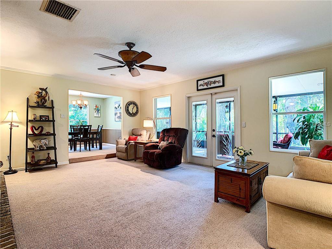
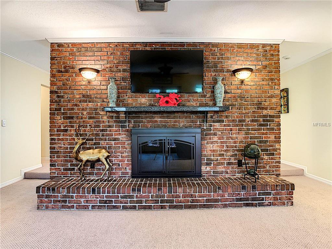
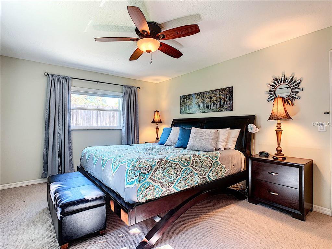
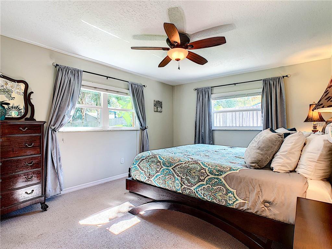
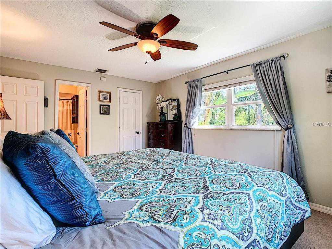
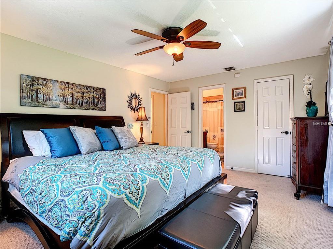
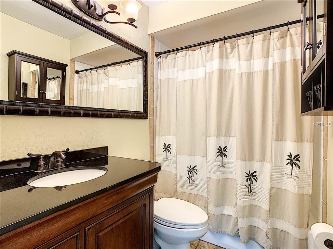
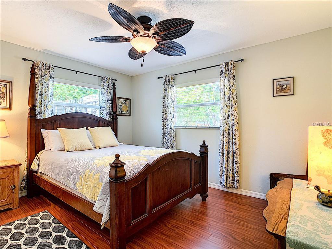
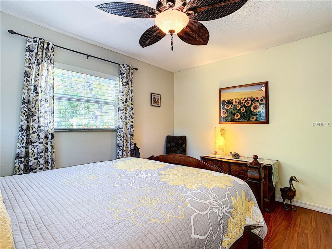
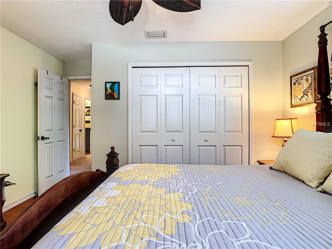
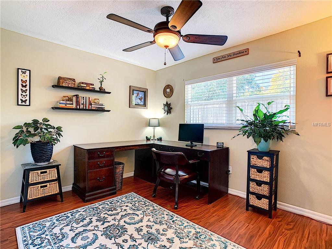
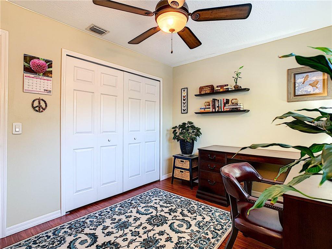
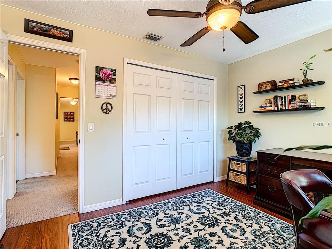
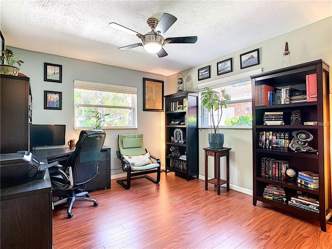
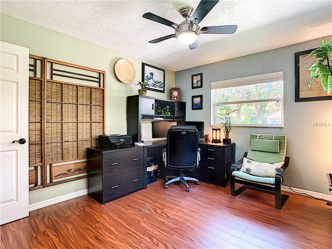
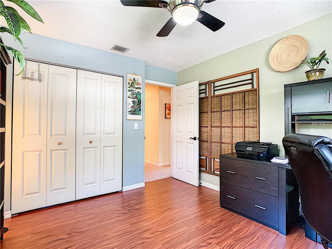
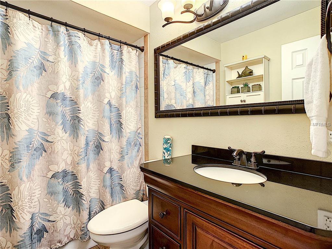
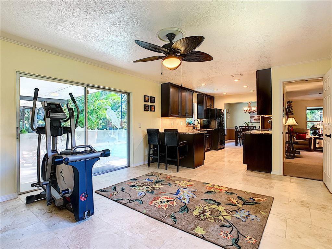
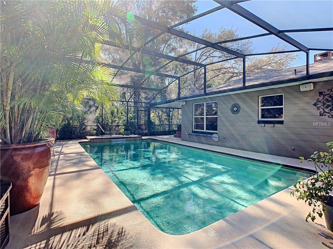
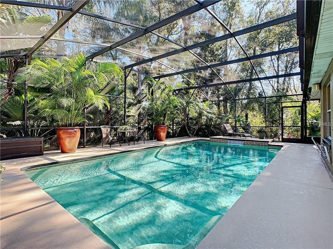
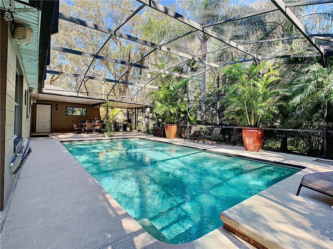
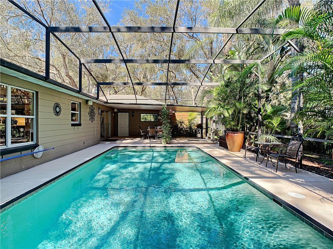
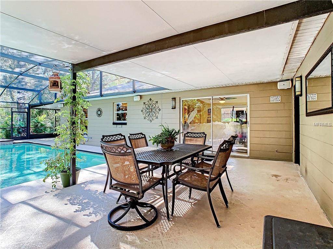
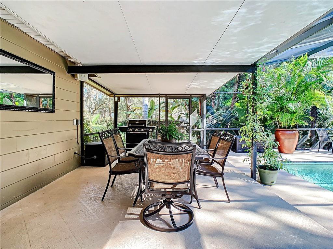
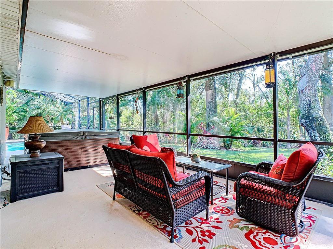
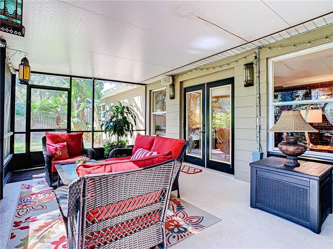
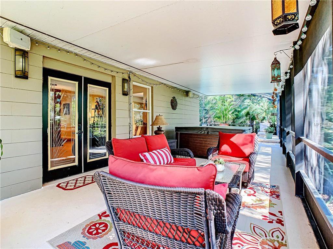
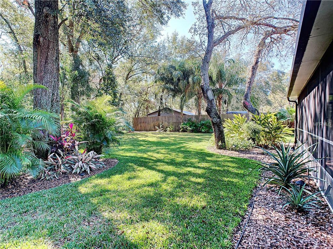
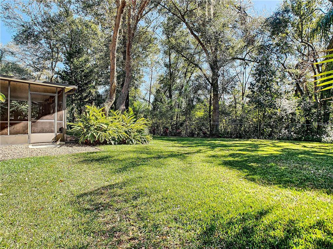
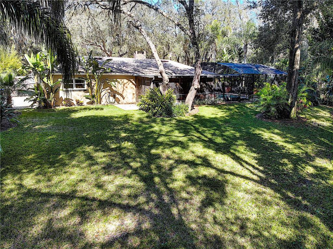
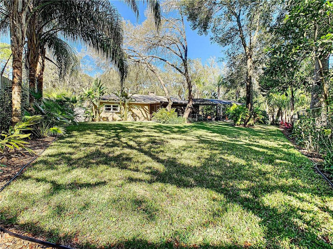
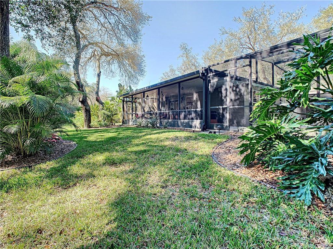
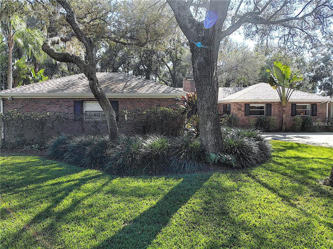
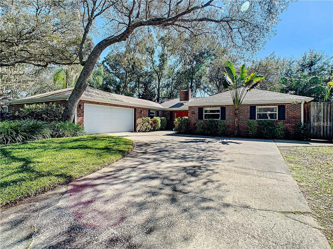
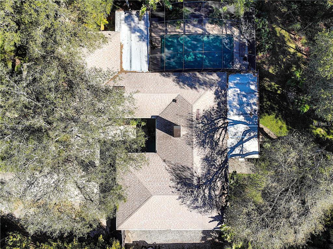
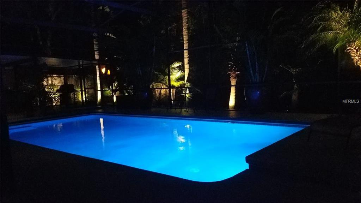
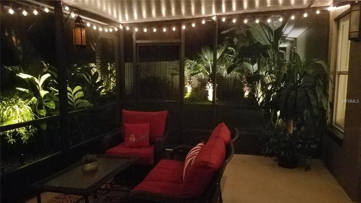
/u.realgeeks.media/belbenrealtygroup/400dpilogo.png)