3407 Astina Court, Orlando, FL 32837
- $350,000
- 4
- BD
- 2
- BA
- 2,340
- SqFt
- Sold Price
- $350,000
- List Price
- $359,900
- Status
- Sold
- Closing Date
- Apr 30, 2019
- MLS#
- O5762039
- Property Style
- Single Family
- Architectural Style
- Contemporary
- Year Built
- 1989
- Bedrooms
- 4
- Bathrooms
- 2
- Living Area
- 2,340
- Lot Size
- 12,508
- Acres
- 0.29
- Total Acreage
- 1/4 Acre to 21779 Sq. Ft.
- Legal Subdivision Name
- Hunters Creek Tr 235a Ph 02
- MLS Area Major
- Orlando/Hunters Creek/Southchase
Property Description
Location, Location, LOCATION!!! Practically brand new home in Hunters Creek. BRAND NEW ROOF THIS YEAR!, NEW CARRIER A/C in 2018, New Solar panels in 2018 along with granite in the kitchen. Brand new upgraded carpet in secondary bedrooms. Wood floors are featured throughout the entire home. All stainless steel kitchen appliances convey including a brand new Whirlpool glass top stove. Custom interior and exterior paint was completed within the last 12 months. All double paned windows throughout property for added insulation and energy efficiency. Sliding glass doors were also replaced. Brand new Pella double front doors were added for additional elegance and efficiency. Both bathrooms have been completely remodeled including upgraded vanities, mirrors, lighting, showers, tile and master bath features a large , freestanding soaking tub! The master bathroom is absolutely stunning. Transferable termite bond too! New landscaping was added for additional curb appeal and lets not forget that this home sits on a beautiful cul-de-sac location with NO REAR NEIGHBORS. Enjoy your screened patio that overlooks a beautiful pool and POND view! This home is move in ready with all of the work done for you. Don't miss this property. It won't last long!
Additional Information
- Taxes
- $2685
- Minimum Lease
- 7 Months
- HOA Fee
- $971
- HOA Payment Schedule
- Annually
- Community Features
- No Deed Restriction
- Zoning
- P-D
- Interior Layout
- Ceiling Fans(s), Kitchen/Family Room Combo, Open Floorplan, Skylight(s), Solid Wood Cabinets, Split Bedroom, Stone Counters, Walk-In Closet(s)
- Interior Features
- Ceiling Fans(s), Kitchen/Family Room Combo, Open Floorplan, Skylight(s), Solid Wood Cabinets, Split Bedroom, Stone Counters, Walk-In Closet(s)
- Floor
- Carpet, Ceramic Tile, Wood
- Appliances
- Dishwasher, Disposal, Microwave, Range, Refrigerator
- Utilities
- BB/HS Internet Available, Cable Available, Phone Available, Sewer Connected, Street Lights, Underground Utilities
- Heating
- Central, Electric
- Air Conditioning
- Central Air
- Exterior Construction
- Block, Stucco, Wood Frame
- Exterior Features
- Irrigation System, Sidewalk, Sliding Doors
- Roof
- Shingle
- Foundation
- Slab
- Pool
- Private
- Pool Type
- Gunite, Solar Heat
- Garage Carport
- 2 Car Garage
- Garage Spaces
- 2
- Garage Dimensions
- 22x19
- Water View
- Pond
- Pets
- Allowed
- Flood Zone Code
- X
- Parcel ID
- 32-24-29-3603-00-830
- Legal Description
- HUNTERS CREEK TRACT 235-A PH 2 22/59 LOT83
Mortgage Calculator
Listing courtesy of RE/MAX 200 REALTY. Selling Office: WATSON REALTY CORP.
StellarMLS is the source of this information via Internet Data Exchange Program. All listing information is deemed reliable but not guaranteed and should be independently verified through personal inspection by appropriate professionals. Listings displayed on this website may be subject to prior sale or removal from sale. Availability of any listing should always be independently verified. Listing information is provided for consumer personal, non-commercial use, solely to identify potential properties for potential purchase. All other use is strictly prohibited and may violate relevant federal and state law. Data last updated on
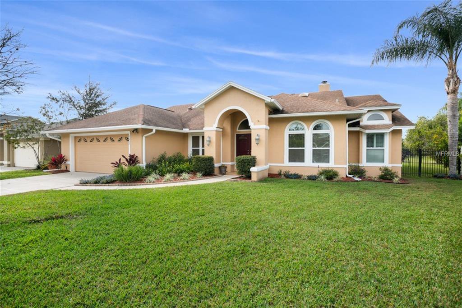
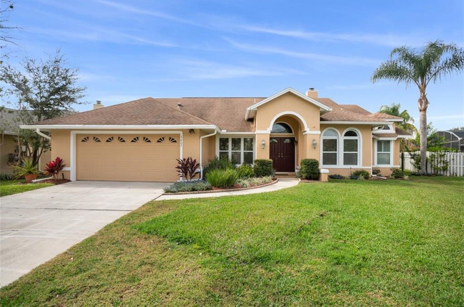
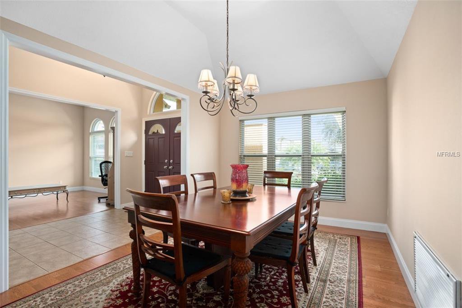
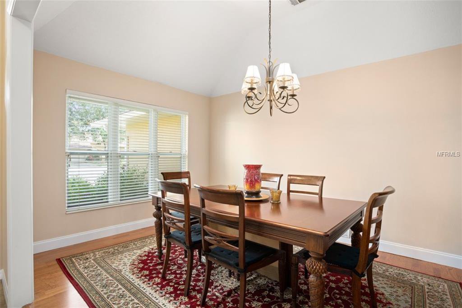
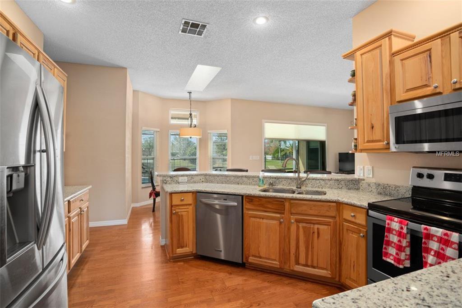
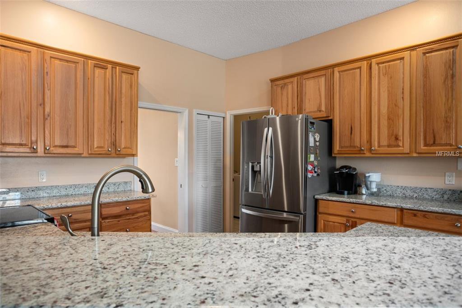
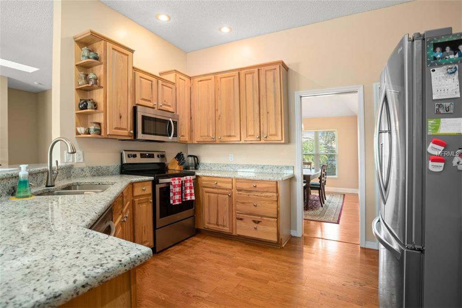
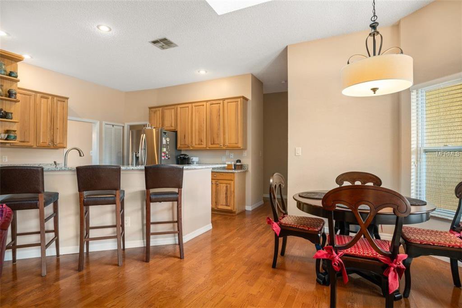
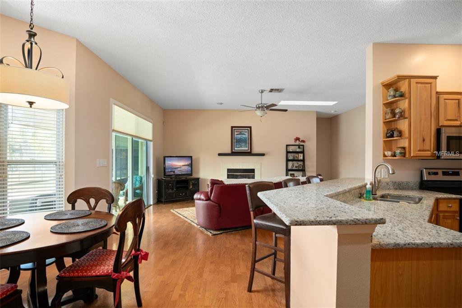
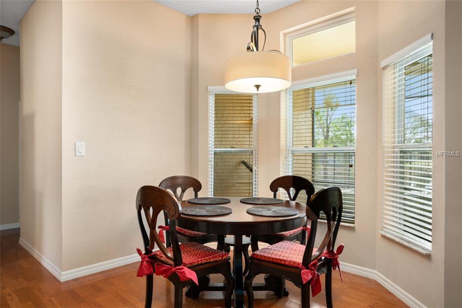
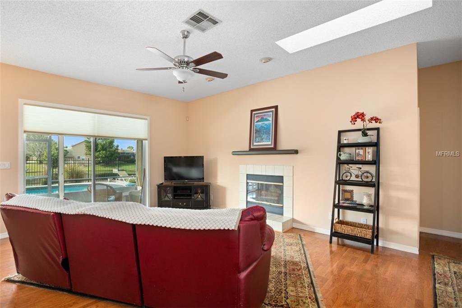
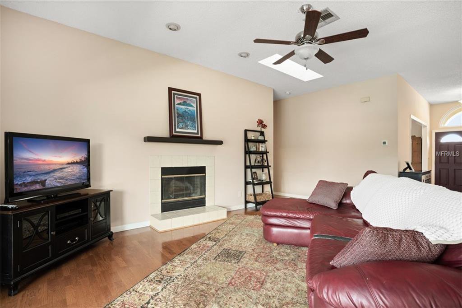
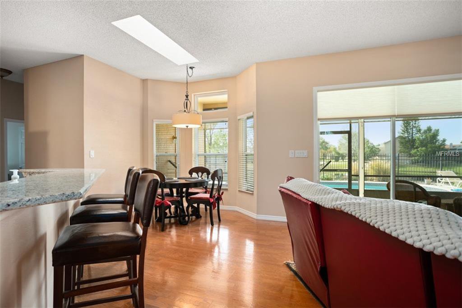
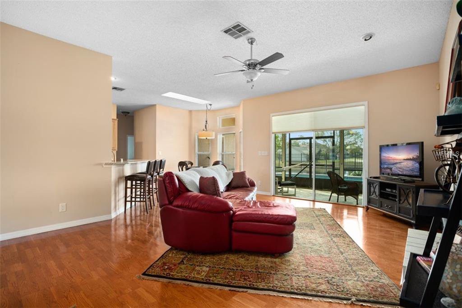
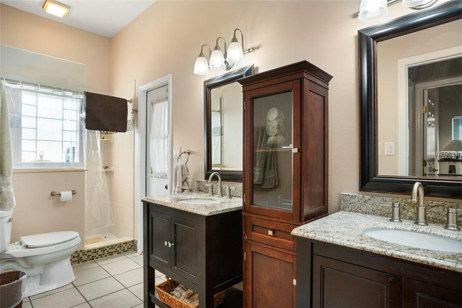
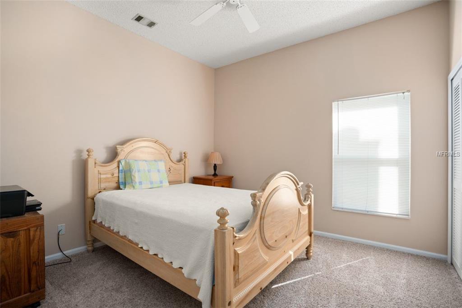
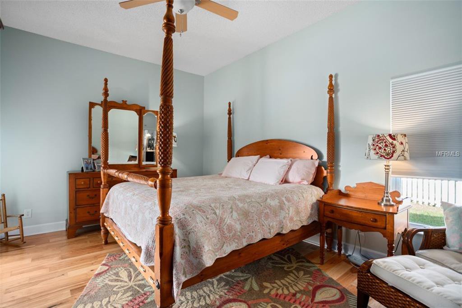
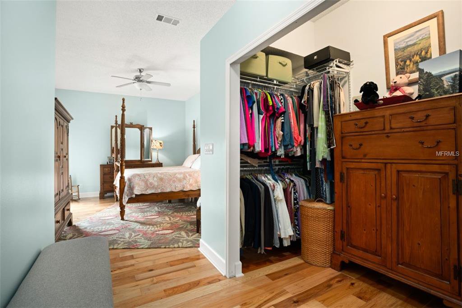
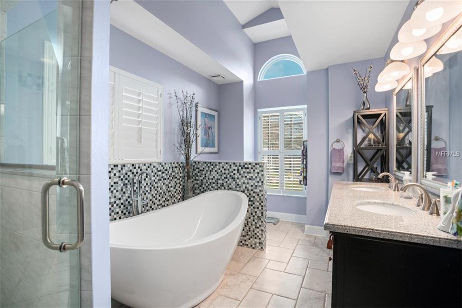
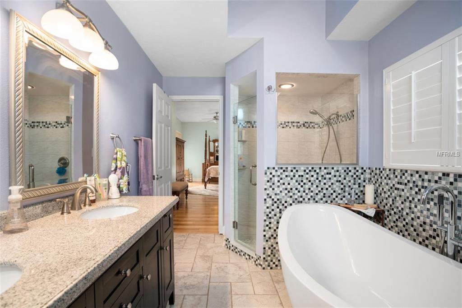
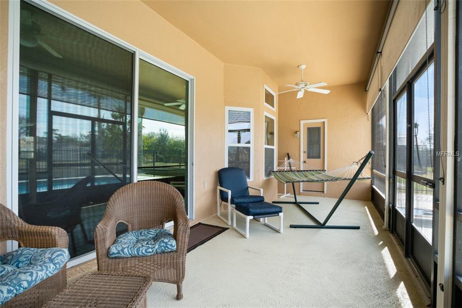
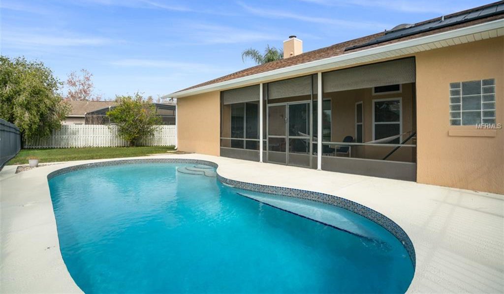
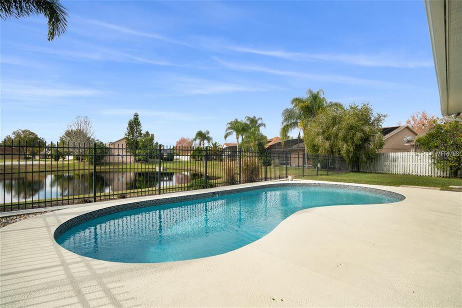
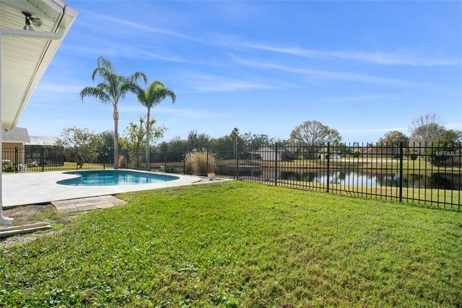
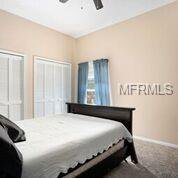
/u.realgeeks.media/belbenrealtygroup/400dpilogo.png)