2502 Folio Way, Kissimmee, FL 34741
- $415,000
- 5
- BD
- 4
- BA
- 3,177
- SqFt
- Sold Price
- $415,000
- List Price
- $429,500
- Status
- Sold
- Closing Date
- Sep 30, 2019
- MLS#
- O5761960
- Property Style
- Single Family
- Architectural Style
- Contemporary
- Year Built
- 2017
- Bedrooms
- 5
- Bathrooms
- 4
- Living Area
- 3,177
- Lot Size
- 6,534
- Acres
- 0.15
- Total Acreage
- Up to 10, 889 Sq. Ft.
- Legal Subdivision Name
- Tapestry
- MLS Area Major
- Kissimmee (Downtown East)
Property Description
*$3,000 Toward Closing Cost with Full Offer* SELLER MOTIVATED TO SELL!! ALL OFFERS ARE WELCOMED!!!* Enjoy this beautiful 5 BDRM/4 BA two-story home, situated on an oversized lot with pond views in both front and rear, located in the desirable Tapestry Community. The large foyer welcomes you into the ample bonus room/den, and dining room, each flooded with natural light. Next up is the gourmet kitchen, featuring granite counter tops, large center island, and stainless appliances, overlooking the spacious living area with sliding glass doors leading to the screened in porch overlooking the rear pond, perfect for entertaining family and friends. Off the living area, you'll find the master bedroom, complete with his and her vanities and separate shower and Jacuzzi tub. The split floor plan offers 3 more BDRMs and another full bath downstairs. Upstairs you'll find a huge loft area, a fifth bedroom, and another full bath. Conveniently located in Kissimmee near Orlando, FL, Outlet Malls and Theme Park Attraction and more! Enjoy!
Additional Information
- Taxes
- $6921
- Taxes
- $954
- Minimum Lease
- No Minimum
- HOA Fee
- $1,543
- HOA Payment Schedule
- Annually
- Maintenance Includes
- 24-Hour Guard
- Location
- Sidewalk, Private
- Community Features
- Fitness Center, Gated, Park, Playground, Pool, Sidewalks, Waterfront, No Deed Restriction, Gated Community
- Property Description
- Two Story
- Zoning
- R1
- Interior Layout
- Eat-in Kitchen, High Ceilings, Living Room/Dining Room Combo, Master Downstairs, Open Floorplan, Walk-In Closet(s)
- Interior Features
- Eat-in Kitchen, High Ceilings, Living Room/Dining Room Combo, Master Downstairs, Open Floorplan, Walk-In Closet(s)
- Floor
- Carpet, Tile
- Appliances
- Built-In Oven, Cooktop, Dishwasher, Disposal, Dryer, Electric Water Heater, Microwave, Range, Refrigerator, Washer
- Utilities
- Public
- Heating
- Electric
- Air Conditioning
- Central Air
- Exterior Construction
- Block, Wood Frame
- Exterior Features
- Lighting, Sidewalk, Sliding Doors
- Roof
- Concrete
- Foundation
- Slab
- Pool
- Community
- Garage Carport
- 3 Car Garage
- Garage Spaces
- 3
- Garage Features
- Driveway, Garage Door Opener
- Garage Dimensions
- 20x30
- Elementary School
- Floral Ridge Elementary
- High School
- Osceola High School
- Water View
- Pond
- Pets
- Allowed
- Flood Zone Code
- X
- Parcel ID
- 08-25-29-2236-0001-1190
- Legal Description
- TAPESTRY PB 24 PG 57-65 LOT 119
Mortgage Calculator
Listing courtesy of ROBERT SLACK LLC. Selling Office: NOVAK REALTY CORP.
StellarMLS is the source of this information via Internet Data Exchange Program. All listing information is deemed reliable but not guaranteed and should be independently verified through personal inspection by appropriate professionals. Listings displayed on this website may be subject to prior sale or removal from sale. Availability of any listing should always be independently verified. Listing information is provided for consumer personal, non-commercial use, solely to identify potential properties for potential purchase. All other use is strictly prohibited and may violate relevant federal and state law. Data last updated on
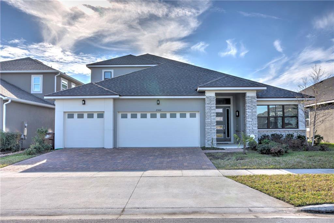
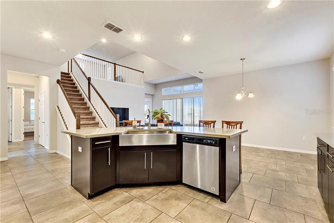
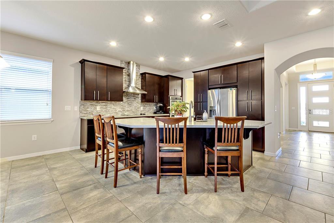
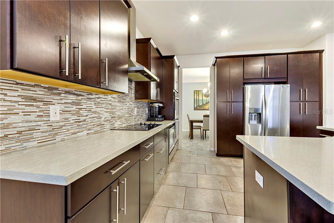
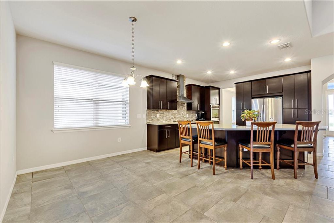
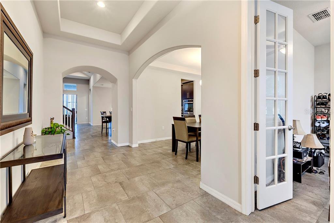
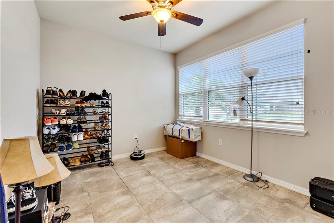
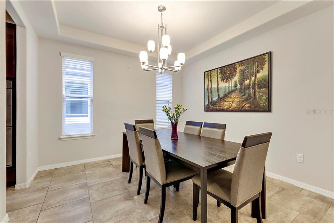
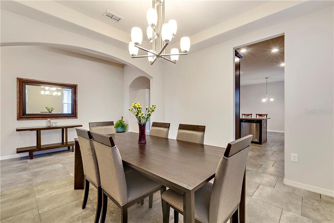
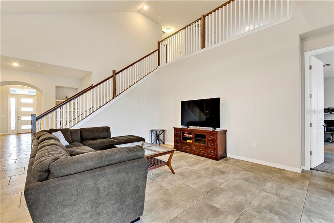
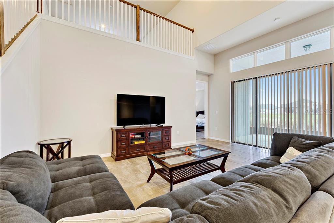
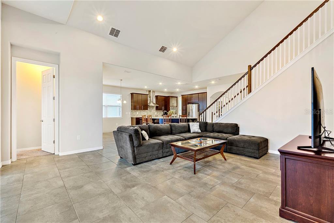
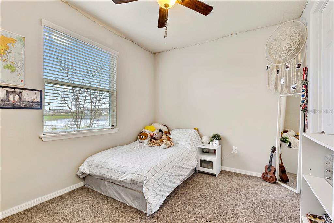
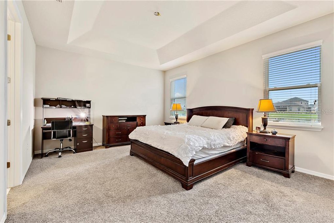
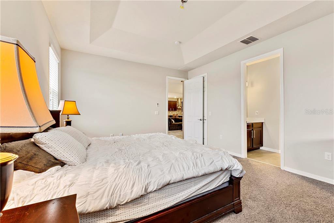
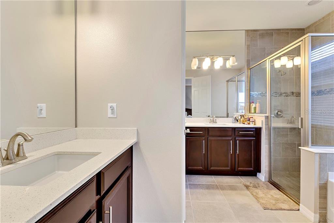
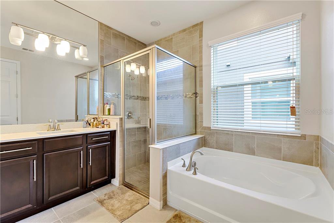
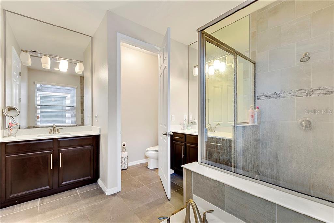
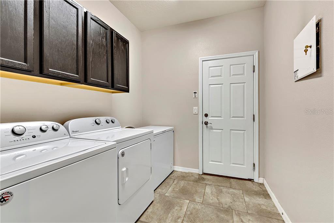
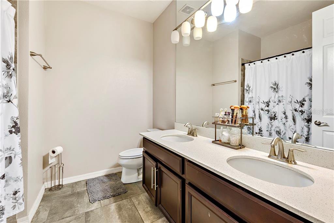
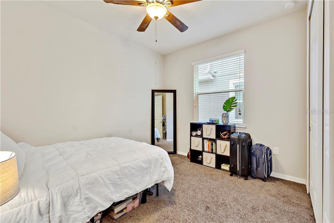
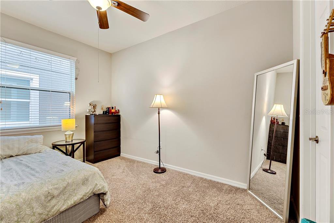
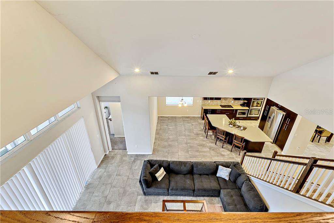
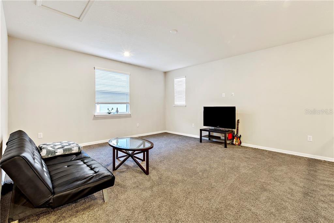
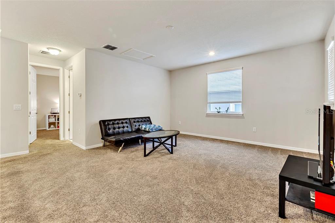
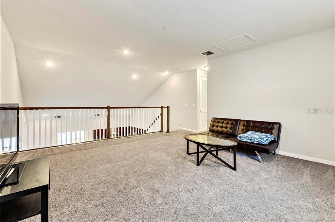
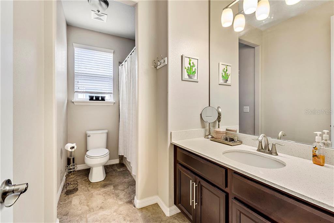
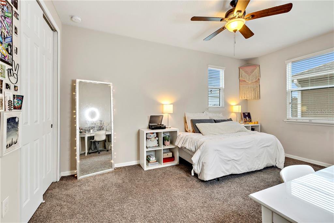
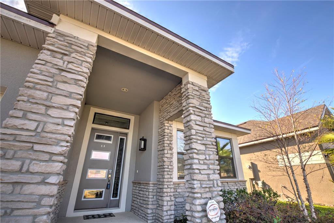
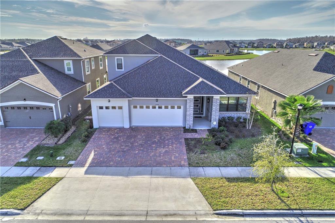
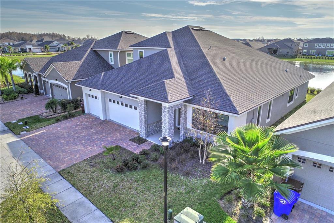
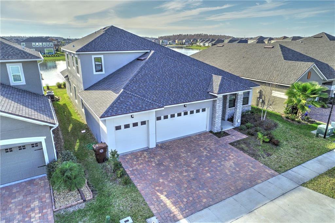
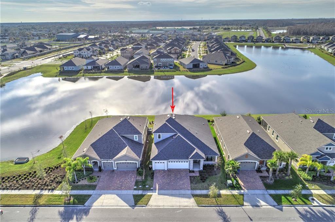
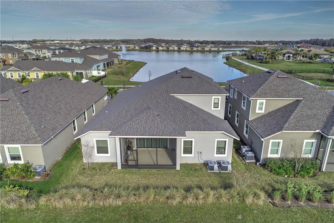
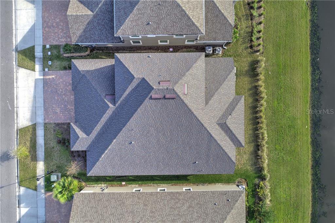
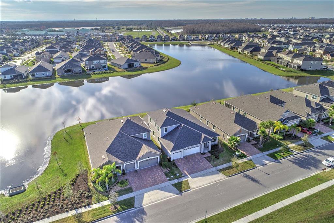
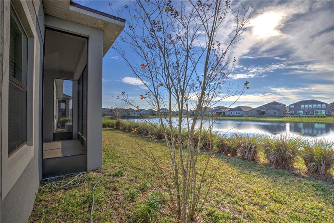
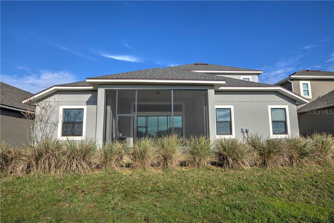
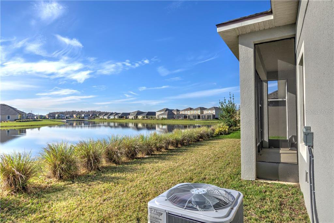
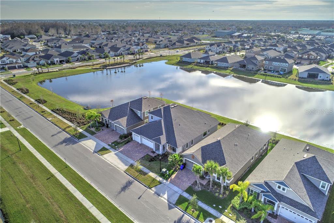
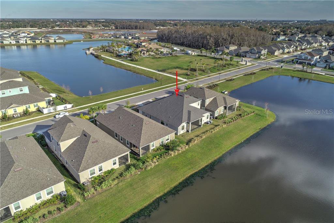
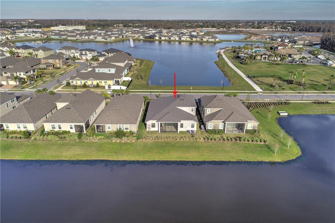
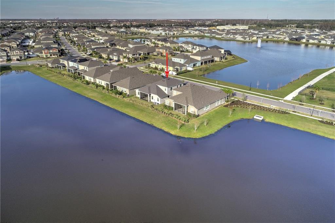
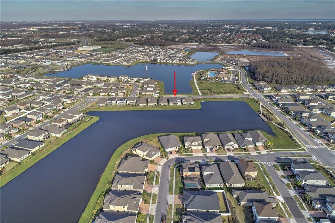
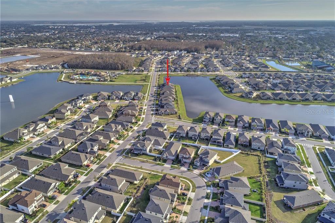
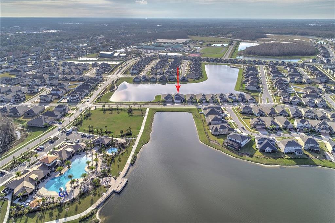
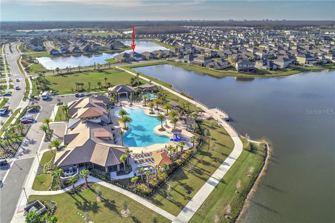
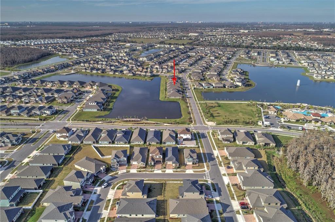
/u.realgeeks.media/belbenrealtygroup/400dpilogo.png)