13822 Earpod Drive, Orlando, FL 32828
- $322,000
- 3
- BD
- 2.5
- BA
- 3,224
- SqFt
- Sold Price
- $322,000
- List Price
- $338,000
- Status
- Sold
- Closing Date
- Apr 08, 2019
- MLS#
- O5761785
- Property Style
- Single Family
- Architectural Style
- Traditional
- Year Built
- 2007
- Bedrooms
- 3
- Bathrooms
- 2.5
- Baths Half
- 1
- Living Area
- 3,224
- Lot Size
- 6,899
- Acres
- 0.16
- Total Acreage
- Up to 10, 889 Sq. Ft.
- Legal Subdivision Name
- Avalon Park
- MLS Area Major
- Orlando/Alafaya/Waterford Lakes
Property Description
SERIOULSY! We have Real WOOD FLOORS, Real GRANITE, Real WOOD CABINETS, and Real STAINLESS-STEEL Appliances in this picture-perfect move-in ready 3,234 Sq. Ft. home. You’ll love the wide open, light & bright free flowing floor plan where there is tons of room your extra big TV and oversized sofa. Just check out the photos, they’re worth 1,000 words. The kitchen / family room with its elegant rich wood floors and granite counters offer the perfect solution for quality family time and entertaining. The living / dining room combination is ideal for those more formal dining experiences and quieter conversation with friends. Downstairs also have a den / playroom, open to the family that could easily be enclosed as a private office. Upstairs we have fresh clean carpet in all 3 bedrooms, and the semi-private loft, a great space for a play area or office and it can also easily be enclosed for your 4th bedroom. Both bathrooms upstairs are tiled, and the master closet is gigantic! Your back yard is fully fenced for your privacy. Avalon Park is a family friendly community with its own A+ rated neighborhood schools, thriving downtown area with restaurants, shops, banks, & offices, special events such as festivals, fireworks, and movies in the park. You’ll always have something to look forward to.
Additional Information
- Taxes
- $2997
- Minimum Lease
- 7 Months
- HOA Fee
- $270
- HOA Payment Schedule
- Quarterly
- Maintenance Includes
- Cable TV, Pool, Pool
- Location
- In County, Sidewalk
- Community Features
- Deed Restrictions, Park, Playground, Pool, Racquetball, Sidewalks, Tennis Courts
- Property Description
- Two Story
- Zoning
- P-D
- Interior Layout
- Built in Features, Ceiling Fans(s), High Ceilings, Kitchen/Family Room Combo, Living Room/Dining Room Combo, Open Floorplan, Solid Wood Cabinets, Split Bedroom, Stone Counters, Tray Ceiling(s), Walk-In Closet(s)
- Interior Features
- Built in Features, Ceiling Fans(s), High Ceilings, Kitchen/Family Room Combo, Living Room/Dining Room Combo, Open Floorplan, Solid Wood Cabinets, Split Bedroom, Stone Counters, Tray Ceiling(s), Walk-In Closet(s)
- Floor
- Carpet, Ceramic Tile, Wood
- Appliances
- Dishwasher, Disposal, Microwave, Range, Refrigerator
- Utilities
- BB/HS Internet Available, Cable Available, Cable Connected, Public, Street Lights
- Heating
- Central
- Air Conditioning
- Central Air
- Exterior Construction
- Block, Stucco
- Exterior Features
- Fence, Irrigation System, Lighting, Rain Gutters, Sidewalk, Sliding Doors
- Roof
- Shingle
- Foundation
- Slab
- Pool
- Community
- Garage Carport
- 2 Car Garage
- Garage Spaces
- 2
- Garage Features
- Alley Access, Driveway, Garage Faces Rear, On Street
- Garage Dimensions
- 24X24
- Elementary School
- Stone Lake Elem
- Middle School
- Avalon Middle
- High School
- Timber Creek High
- Pets
- Allowed
- Flood Zone Code
- X
- Parcel ID
- 06-23-32-1006-00-250
- Legal Description
- AVALON PARK NORTHWEST VILLAGE PHASE 1 62/10 LOT 25
Mortgage Calculator
Listing courtesy of AVALON REALTY GROUP LLC. Selling Office: AMERITEAM REALTY INC..
StellarMLS is the source of this information via Internet Data Exchange Program. All listing information is deemed reliable but not guaranteed and should be independently verified through personal inspection by appropriate professionals. Listings displayed on this website may be subject to prior sale or removal from sale. Availability of any listing should always be independently verified. Listing information is provided for consumer personal, non-commercial use, solely to identify potential properties for potential purchase. All other use is strictly prohibited and may violate relevant federal and state law. Data last updated on
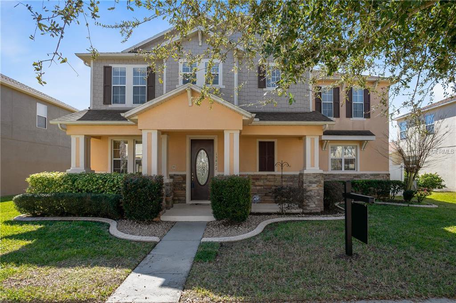
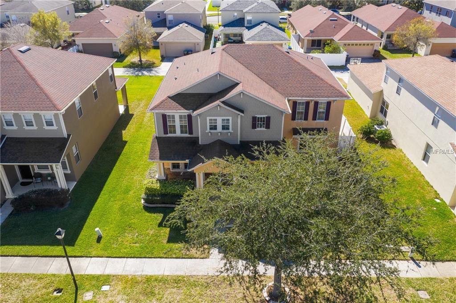
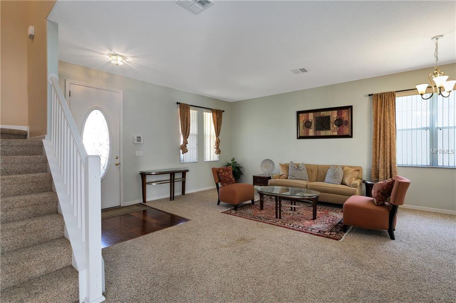
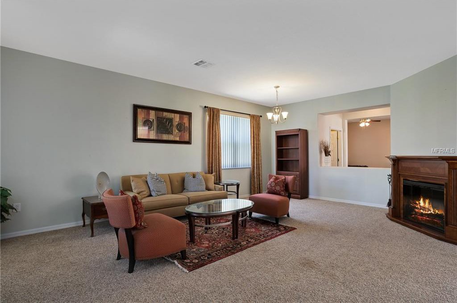
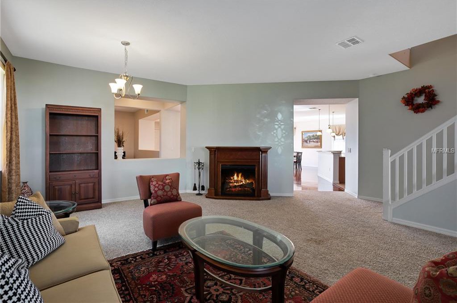
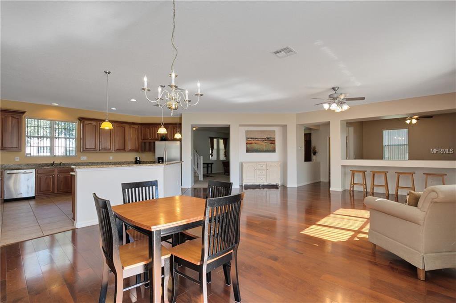
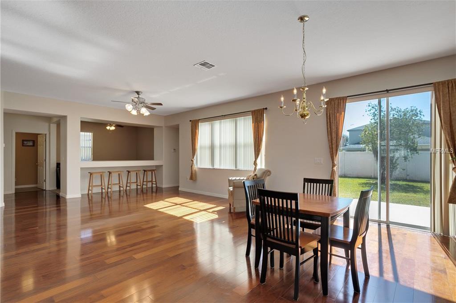
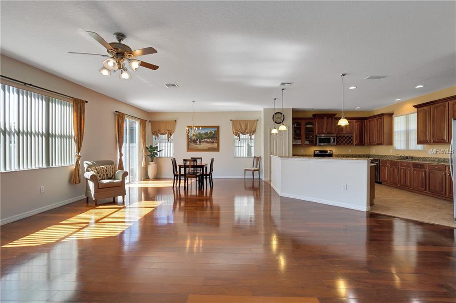
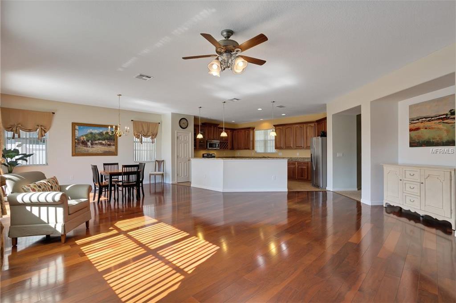
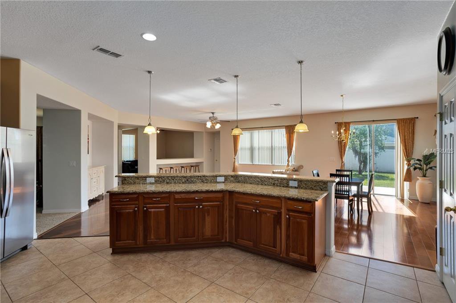
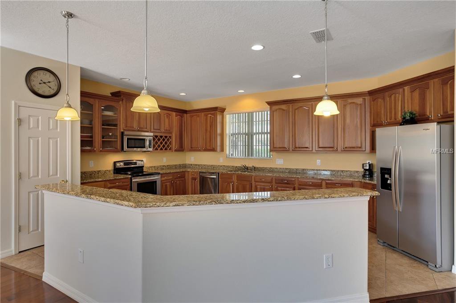
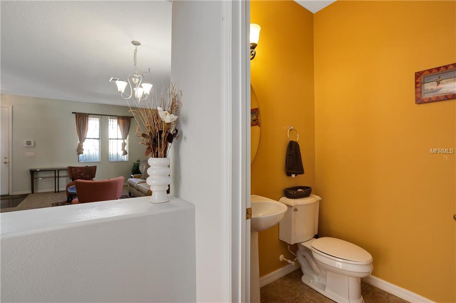
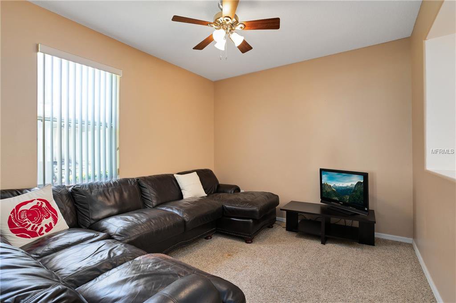
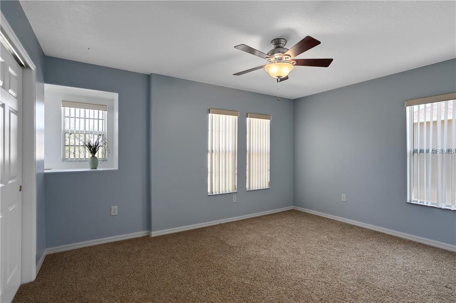
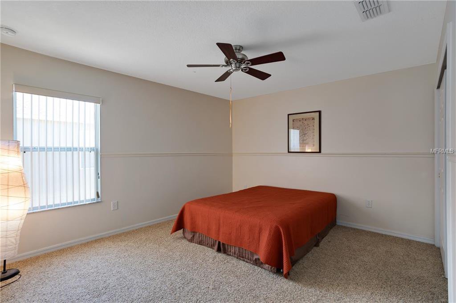
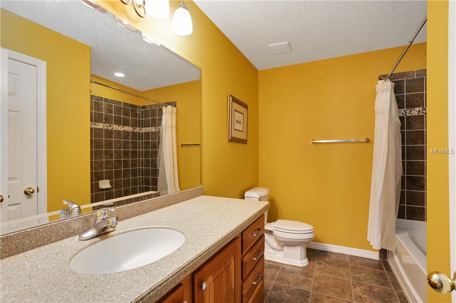
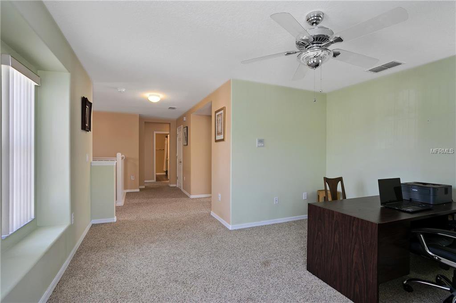
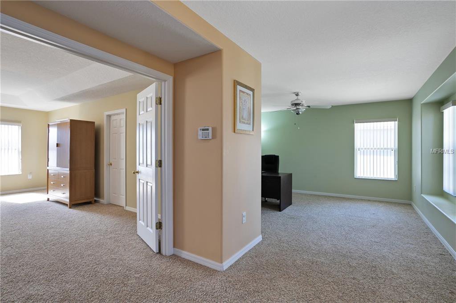
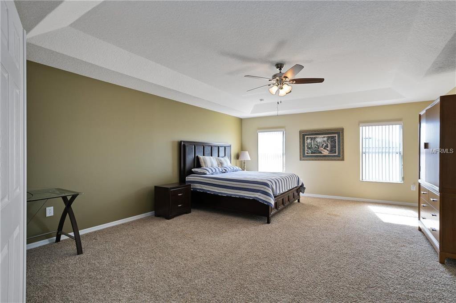
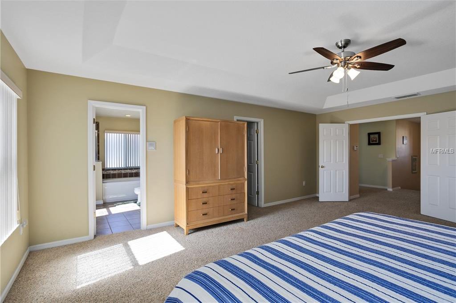
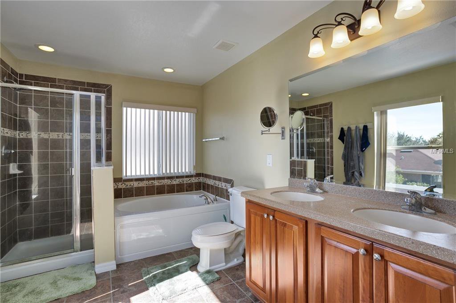
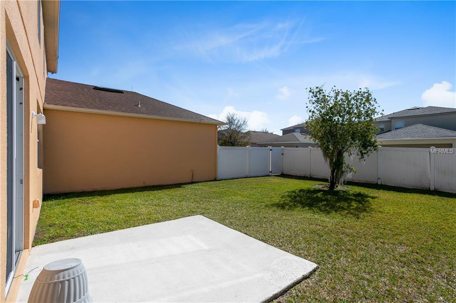
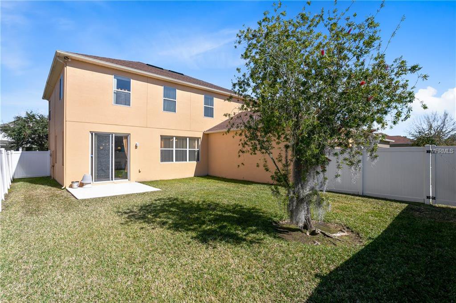
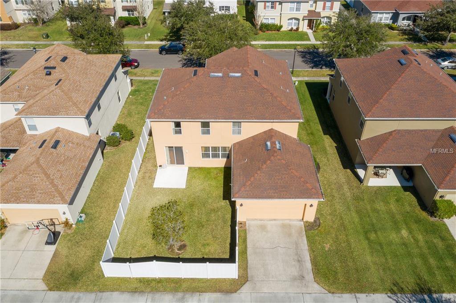
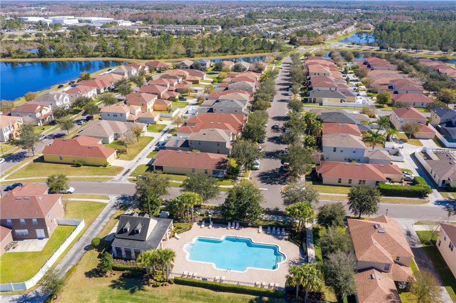

/u.realgeeks.media/belbenrealtygroup/400dpilogo.png)