1326 Carpenter Branch Court, Oviedo, FL 32765
- $253,000
- 3
- BD
- 2
- BA
- 1,536
- SqFt
- Sold Price
- $253,000
- List Price
- $249,900
- Status
- Sold
- Closing Date
- Mar 29, 2019
- MLS#
- O5761705
- Property Style
- Single Family
- Year Built
- 1991
- Bedrooms
- 3
- Bathrooms
- 2
- Living Area
- 1,536
- Lot Size
- 8,843
- Acres
- 0.20
- Total Acreage
- Up to 10, 889 Sq. Ft.
- Legal Subdivision Name
- Twin Rivers Sec 3b Unit 2
- MLS Area Major
- Oviedo
Property Description
Don't miss out on this desirable home located in the Twin Rivers community on a secluded Cul-De-Sac! Offering a bright open floor plan, 3 bedrooms, 2 bathrooms and a spacious 2 car garage (New A/C 2011 All new stainless steal appliances 2018 all new plumbing and water heater 2018) . Plenty of space to entertain your guests between the screened porch, outdoor deck and private backyard where you will enjoy all the perks of Florida's weather. Minutes from UCF, shopping, dining and much more! Schedule your private showing TODAY!!
Additional Information
- Taxes
- $3279
- Minimum Lease
- 7 Months
- HOA Fee
- $220
- HOA Payment Schedule
- Annually
- Maintenance Includes
- Pool
- Community Features
- Deed Restrictions
- Zoning
- PUD
- Interior Layout
- Ceiling Fans(s), High Ceilings, Living Room/Dining Room Combo
- Interior Features
- Ceiling Fans(s), High Ceilings, Living Room/Dining Room Combo
- Floor
- Carpet, Tile
- Appliances
- Dishwasher, Disposal, Dryer, Refrigerator
- Utilities
- Cable Available
- Heating
- Central
- Air Conditioning
- Central Air
- Fireplace Description
- Family Room, Wood Burning
- Exterior Construction
- Block
- Exterior Features
- Fence
- Roof
- Shingle
- Foundation
- Slab
- Pool
- No Pool
- Garage Carport
- 2 Car Garage
- Garage Spaces
- 2
- Garage Dimensions
- 20X20
- Elementary School
- Carillon Elementary
- Middle School
- Chiles Middle
- High School
- Hagerty High
- Flood Zone Code
- X
- Parcel ID
- 25-21-31-5KY-0000-0190
- Legal Description
- LOT 19 TWIN RIVERS SEC 3B UNIT 2 PB 42 PGS 57 TO 61
Mortgage Calculator
Listing courtesy of FANNIE HILLMAN & ASSOCIATES. Selling Office: EXP REALTY LLC.
StellarMLS is the source of this information via Internet Data Exchange Program. All listing information is deemed reliable but not guaranteed and should be independently verified through personal inspection by appropriate professionals. Listings displayed on this website may be subject to prior sale or removal from sale. Availability of any listing should always be independently verified. Listing information is provided for consumer personal, non-commercial use, solely to identify potential properties for potential purchase. All other use is strictly prohibited and may violate relevant federal and state law. Data last updated on
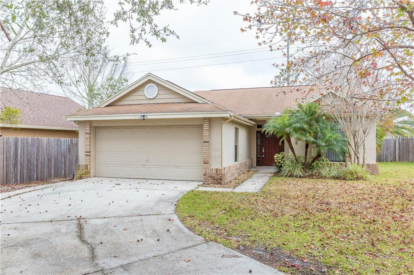
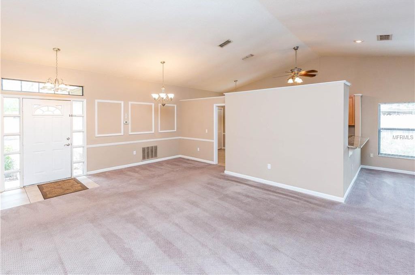

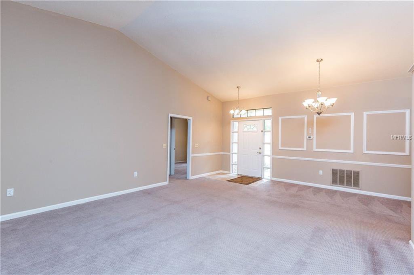
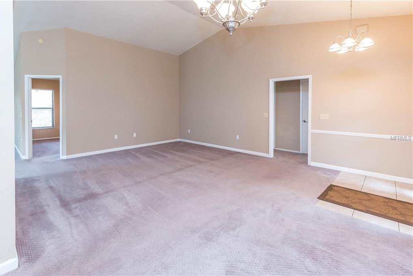
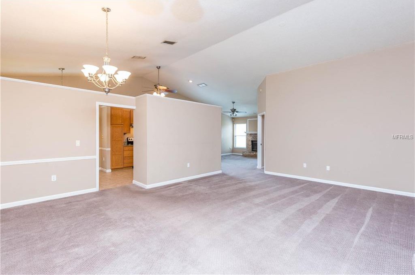
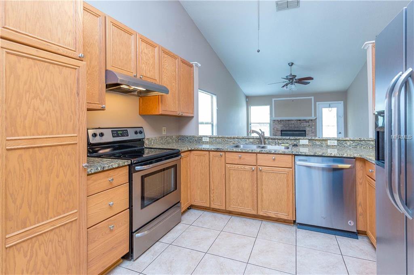
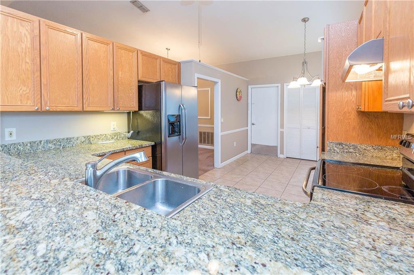
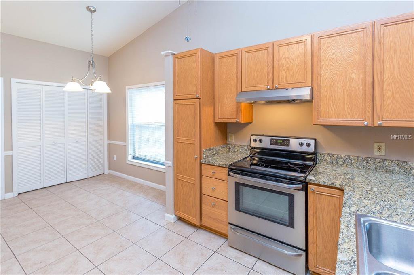
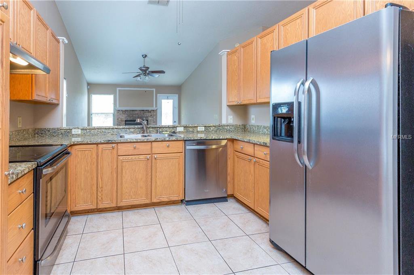
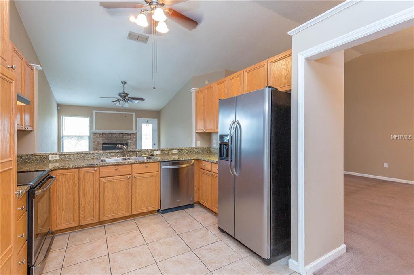
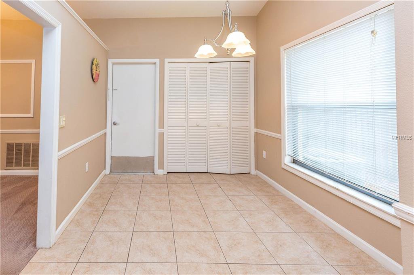
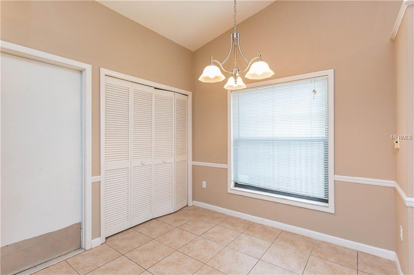
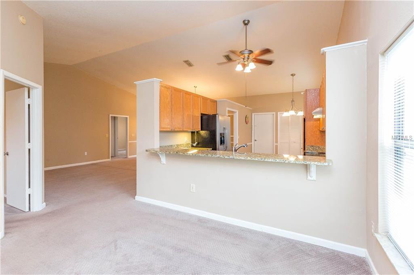
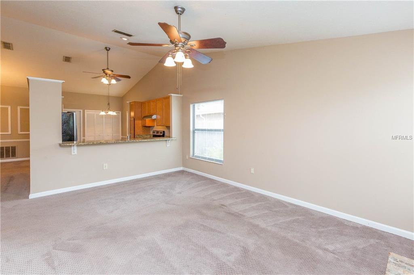
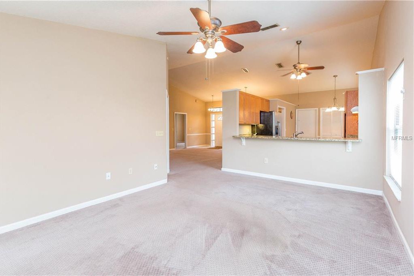
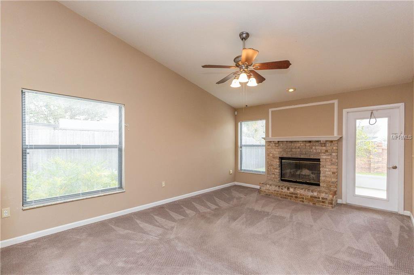
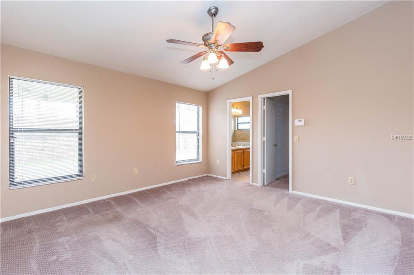

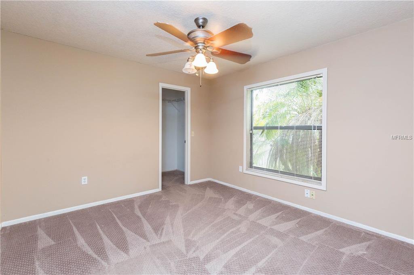
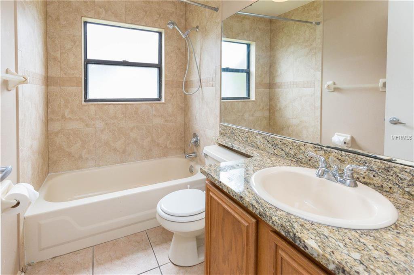
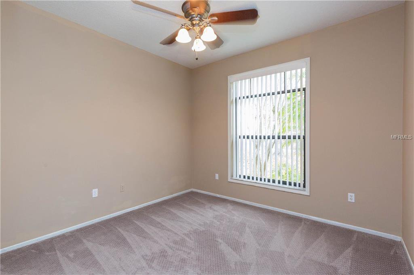
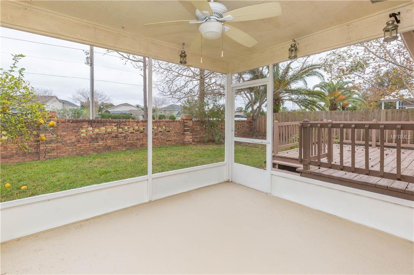
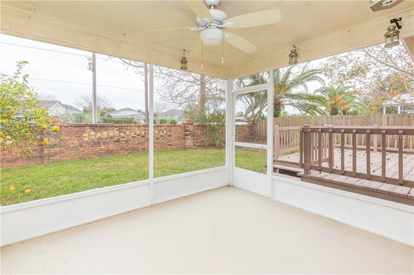
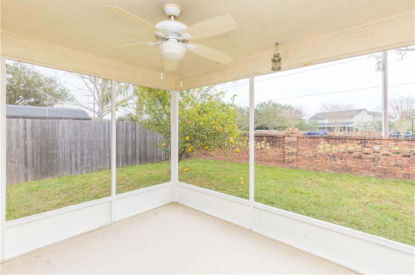
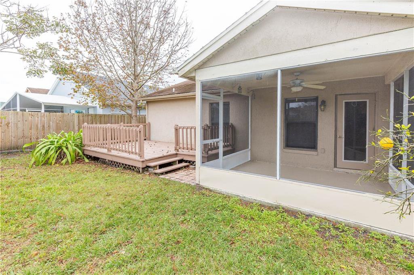
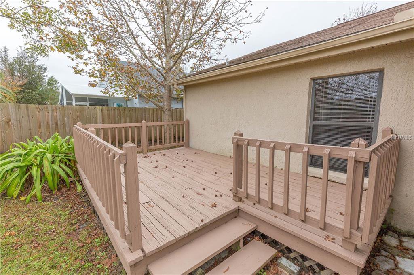
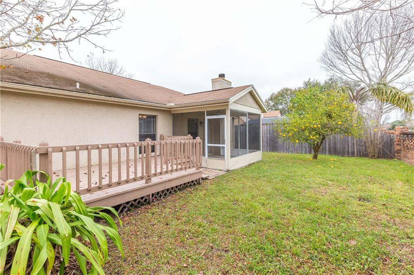
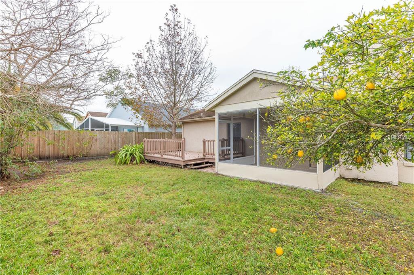
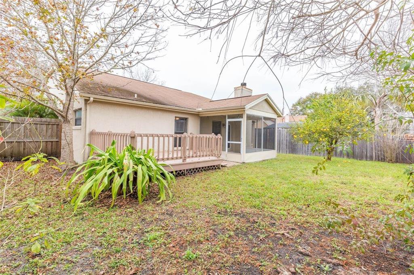
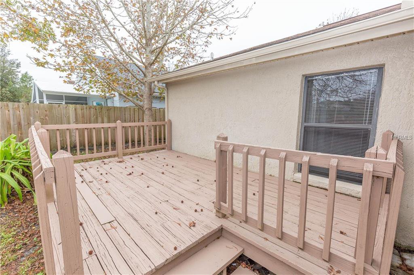
/u.realgeeks.media/belbenrealtygroup/400dpilogo.png)