6663 Queens Borough Avenue Unit 101, Orlando, FL 32835
- $145,000
- 3
- BD
- 2
- BA
- 1,260
- SqFt
- Sold Price
- $145,000
- List Price
- $149,900
- Status
- Sold
- Closing Date
- Dec 16, 2019
- MLS#
- O5761303
- Property Style
- Condo
- Architectural Style
- Contemporary
- Year Built
- 2000
- Bedrooms
- 3
- Bathrooms
- 2
- Living Area
- 1,260
- Lot Size
- 11,495
- Acres
- 0.26
- Building Name
- 57
- Monthly Condo Fee
- 437
- Legal Subdivision Name
- Hamptons/Metrowest
- MLS Area Major
- Orlando/Metrowest/Orlo Vista
Property Description
BACK IN THE MARKET. The gate is guarded, 3 bedroom and 2 bath Condo has wood floors, in a gated community** Resort style .. The gate is guarded 24 hrs security guard gated community with a 4,000 sqf. fitness center, 2 swimming pools with hot tubs, indoor basketball court, full basketball, volleyball court, walking trails, picnics, lakeside gazebo, fitness center, fishing pier and boat ramp, etc.. Great schools and conveniently located near Universal Studios, Millennia Mall, Outlet Malls and the wonderful fine dining in the Dr. Phillips area
Additional Information
- Taxes
- $1854
- Minimum Lease
- 7 Months
- HOA Payment Schedule
- Monthly
- Maintenance Includes
- 24-Hour Guard, Pool, Maintenance Structure, Maintenance Grounds, Pool
- Condo Fees
- $437
- Condo Fees Term
- Monthly
- Location
- In County, Sidewalk, Paved
- Community Features
- Association Recreation - Owned, Boat Ramp, Fitness Center, Gated, Playground, Pool, Racquetball, Sidewalks, Water Access, No Deed Restriction, Gated Community
- Property Description
- One Story
- Zoning
- AC-2
- Interior Layout
- Ceiling Fans(s), Kitchen/Family Room Combo, Split Bedroom
- Interior Features
- Ceiling Fans(s), Kitchen/Family Room Combo, Split Bedroom
- Floor
- Carpet, Wood
- Appliances
- Convection Oven, Dishwasher, Disposal, Dryer, Electric Water Heater, Microwave, Range, Refrigerator, Washer
- Utilities
- Fire Hydrant, Public, Street Lights, Underground Utilities
- Heating
- Central, Electric, Heat Pump
- Air Conditioning
- Central Air
- Exterior Construction
- Stucco
- Exterior Features
- Irrigation System, Lighting, Sidewalk, Sliding Doors
- Roof
- Shingle
- Foundation
- Slab
- Pool
- Community
- Garage Carport
- 2 Car Garage
- Garage Spaces
- 2
- Garage Features
- On Street, Open
- Pets
- Allowed
- Max Pet Weight
- 40
- Floor Number
- 1
- Flood Zone Code
- X
- Parcel ID
- 01-23-28-3287-57-101
- Legal Description
- HAMPTONS AT METROWEST PHASE 2 8088/826 UNIT 101 BLDG 57
Mortgage Calculator
Listing courtesy of DOUG STEWART REALTY, INC. Selling Office: METROPOLITAN R.E SOLUTIONS INC.
StellarMLS is the source of this information via Internet Data Exchange Program. All listing information is deemed reliable but not guaranteed and should be independently verified through personal inspection by appropriate professionals. Listings displayed on this website may be subject to prior sale or removal from sale. Availability of any listing should always be independently verified. Listing information is provided for consumer personal, non-commercial use, solely to identify potential properties for potential purchase. All other use is strictly prohibited and may violate relevant federal and state law. Data last updated on
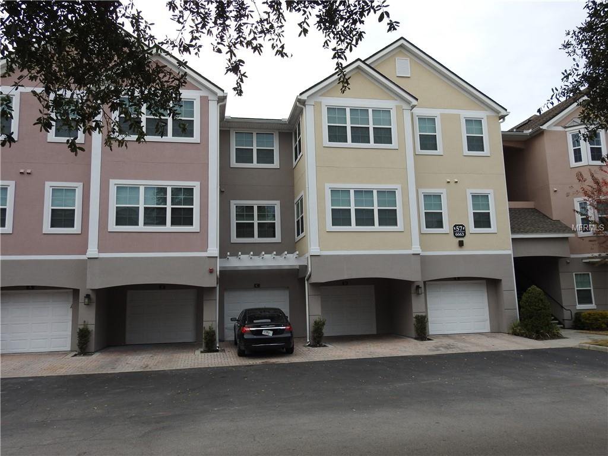
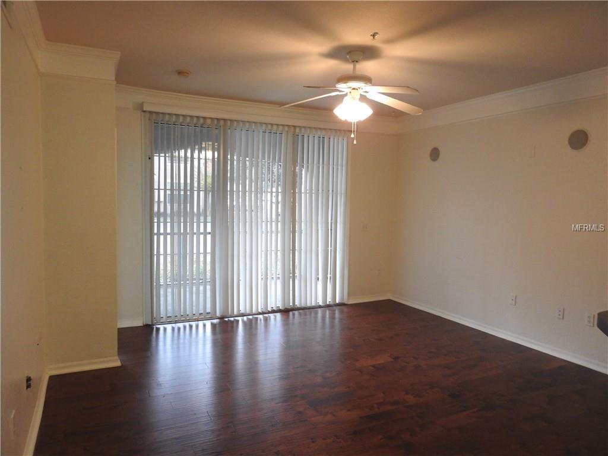
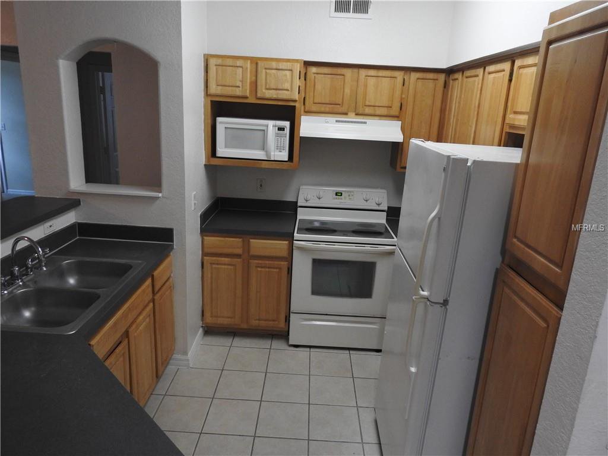
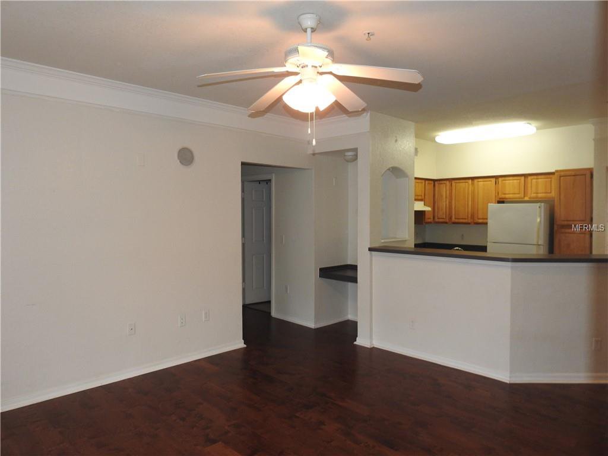
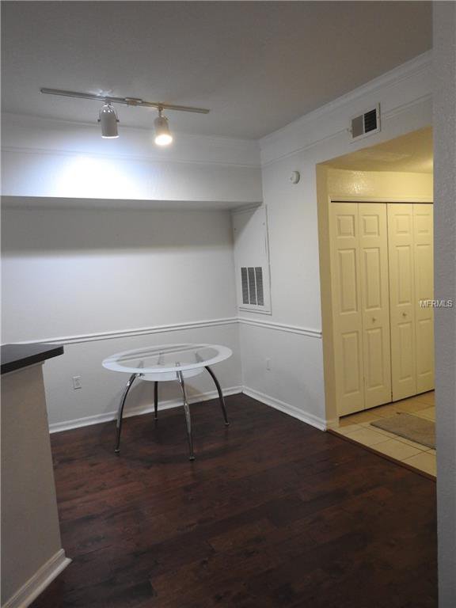
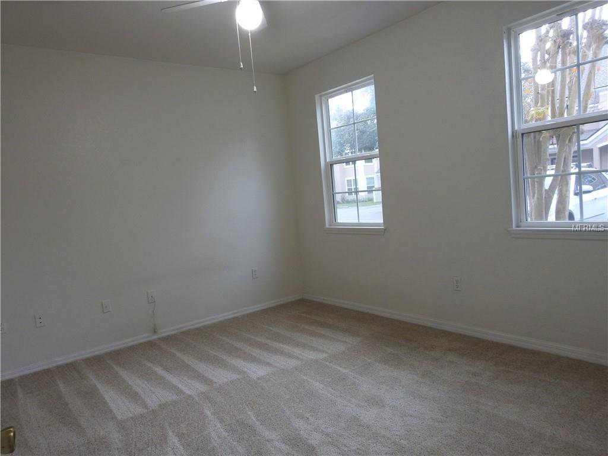
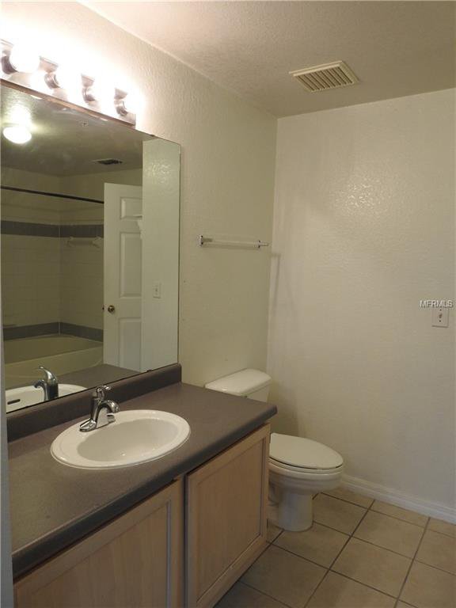
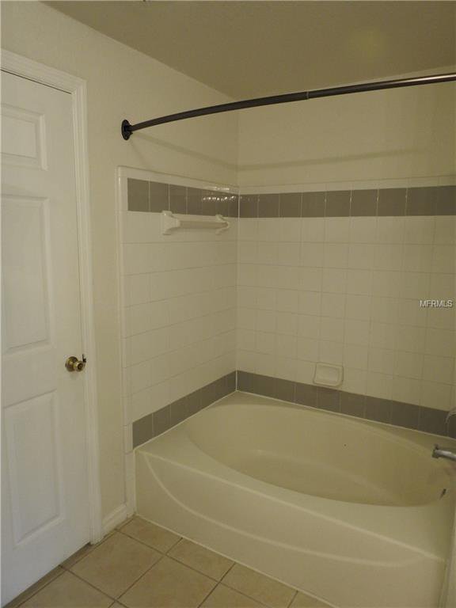
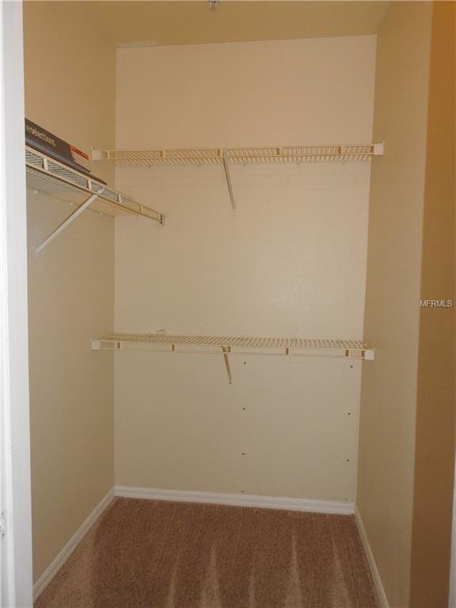
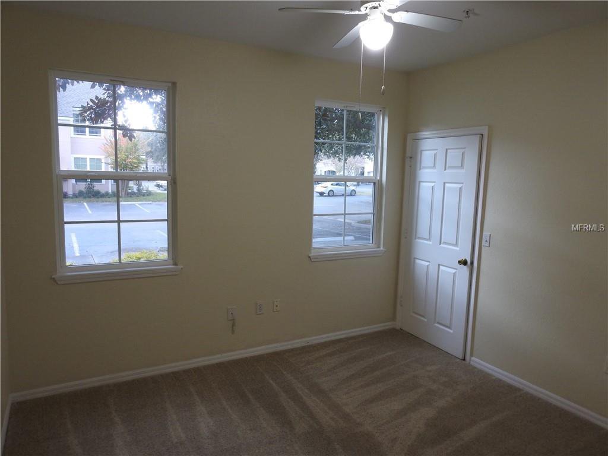
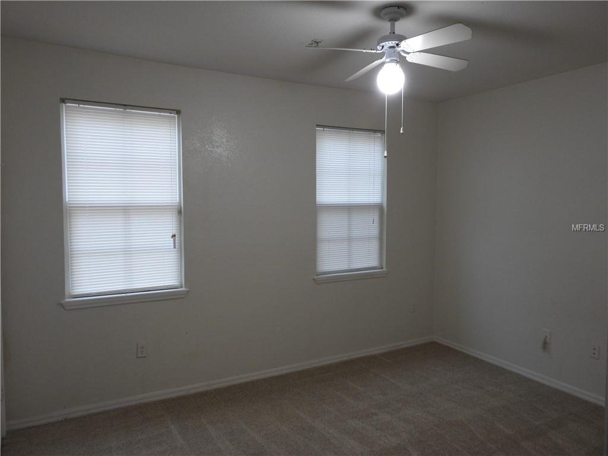
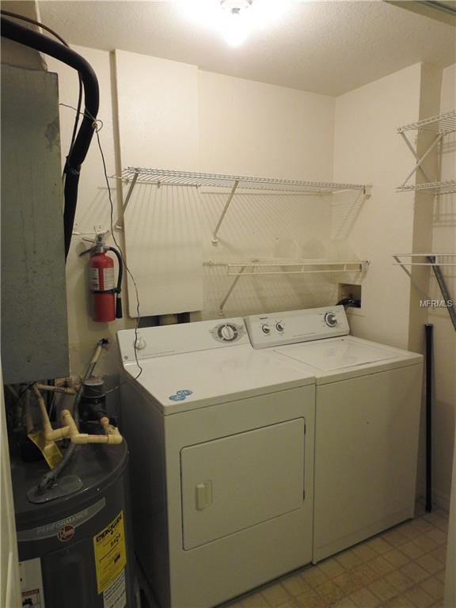
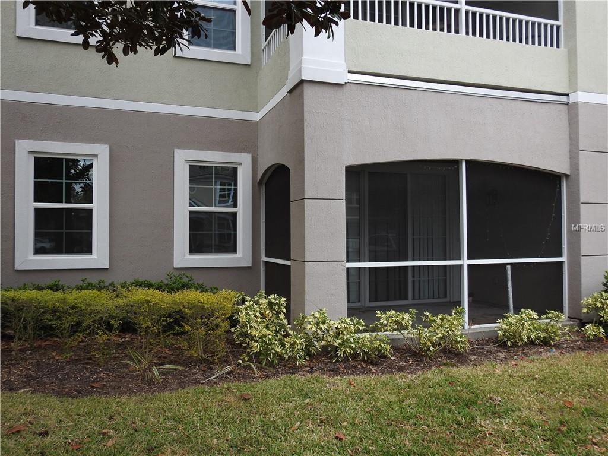
/u.realgeeks.media/belbenrealtygroup/400dpilogo.png)