1365 Twin Rivers Boulevard, Oviedo, FL 32766
- $319,000
- 4
- BD
- 2
- BA
- 2,172
- SqFt
- Sold Price
- $319,000
- List Price
- $319,000
- Status
- Sold
- Closing Date
- Apr 26, 2019
- MLS#
- O5761006
- Property Style
- Single Family
- Architectural Style
- Contemporary
- Year Built
- 1994
- Bedrooms
- 4
- Bathrooms
- 2
- Living Area
- 2,172
- Lot Size
- 7,449
- Acres
- 0.17
- Total Acreage
- Up to 10, 889 Sq. Ft.
- Legal Subdivision Name
- Riverside At Twin Rivers Un 3b
- MLS Area Major
- Oviedo/Chuluota
Property Description
Lovely 3 Bedroom/2 Bath Home w/ separate office or 4th Bedroom (no closet) & Screened Porch. Home has been maintained in Excellent condition w/ beautiful curb appeal. Foyer flows into open Living & Ding Rm, which seller is using as a big Library w/ built in bookcases. Spacious Kitchen features an abundance cabinetry, breakfast bar, large pantry & desk area & attached Dinette Area, all open to the Family Rm w/ Sliders out to Screened Porch area. Split Bedroom plan: Lg. Master Suite & Master Bath has been updated & features two vanity areas, large shower with dual heads & 2 closet areas. Opposite side of the house includes 2 spacious Bedrooms, one with a murphy bed & closet converted to desk area & the 2nd with European style closet cabinetry around the bed; beautiful updated 2nd Bathroom. The home is highlighted w/ the outdoor oasis of the huge, screened Porch & private, fenced Back Yard. Home is perfect for entertaining w/ an open flow & flexible floor plan. Other features include: Roof only 3-4 years old, new Family Rm. slider doors, tile floors in main areas, travertine floors in master bedroom, wood look tile in office, updated baths, new exterior paint in 2018 & more. Riverside at Twin Rivers is a wonderful neighborhood with Partin Elementary at the entrance to the neighborhood & the neighborhood lake/common area 4 houses away. This in a fantastic location within minutes to 417, UCF & Oviedo Town Center restaurants, movies, & shopping. You will be impressed w/ this home!
Additional Information
- Taxes
- $2002
- Minimum Lease
- 7 Months
- HOA Fee
- $171
- HOA Payment Schedule
- Annually
- Location
- City Limits, Sidewalk, Paved
- Community Features
- Deed Restrictions, Sidewalks
- Property Description
- One Story
- Zoning
- PUD
- Interior Layout
- Built in Features, Ceiling Fans(s), Eat-in Kitchen, High Ceilings, Kitchen/Family Room Combo, Living Room/Dining Room Combo, Open Floorplan, Split Bedroom, Vaulted Ceiling(s), Walk-In Closet(s)
- Interior Features
- Built in Features, Ceiling Fans(s), Eat-in Kitchen, High Ceilings, Kitchen/Family Room Combo, Living Room/Dining Room Combo, Open Floorplan, Split Bedroom, Vaulted Ceiling(s), Walk-In Closet(s)
- Floor
- Carpet, Ceramic Tile, Travertine
- Appliances
- Dishwasher, Disposal, Electric Water Heater, Range, Refrigerator
- Utilities
- Cable Available, Cable Connected, Electricity Available, Electricity Connected, Public, Sewer Connected, Street Lights
- Heating
- Central, Electric
- Air Conditioning
- Central Air
- Exterior Construction
- Block
- Exterior Features
- Fence, Irrigation System, Sidewalk, Sliding Doors
- Roof
- Shingle
- Foundation
- Slab
- Pool
- No Pool
- Garage Carport
- 2 Car Garage
- Garage Spaces
- 2
- Garage Features
- Driveway, Garage Door Opener
- Garage Dimensions
- 20x19
- Elementary School
- Partin Elementary
- Middle School
- Chiles Middle
- High School
- Hagerty High
- Pets
- Allowed
- Flood Zone Code
- X
- Parcel ID
- 19-21-32-503-0000-7240
- Legal Description
- LOT 724 RIVERSIDE AT TWIN RIVERS UNIT 3-B PB 46 PGS 3 THRU 7
Mortgage Calculator
Listing courtesy of REALTY EXECUTIVES SEMINOLE. Selling Office: ADAMUS REALTY GROUP, INC.
StellarMLS is the source of this information via Internet Data Exchange Program. All listing information is deemed reliable but not guaranteed and should be independently verified through personal inspection by appropriate professionals. Listings displayed on this website may be subject to prior sale or removal from sale. Availability of any listing should always be independently verified. Listing information is provided for consumer personal, non-commercial use, solely to identify potential properties for potential purchase. All other use is strictly prohibited and may violate relevant federal and state law. Data last updated on
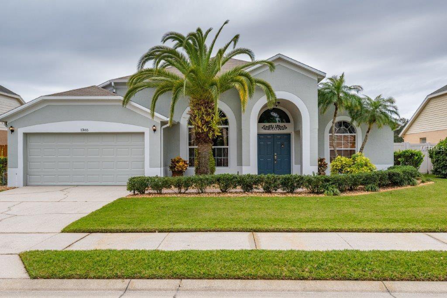
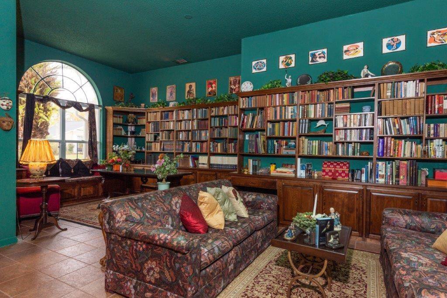
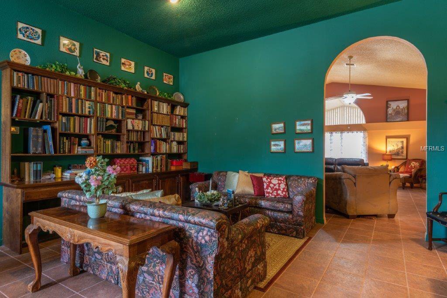
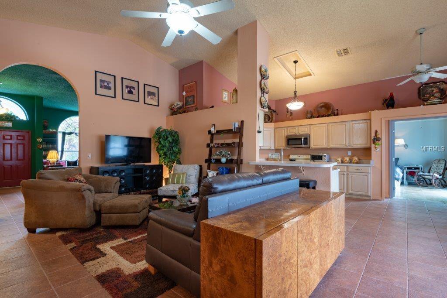
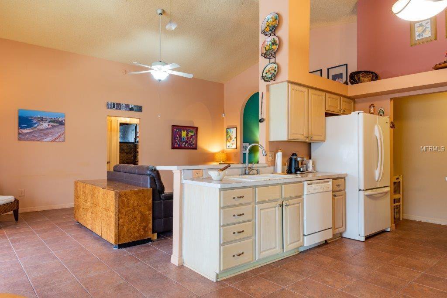
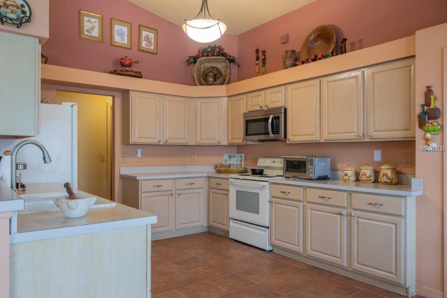
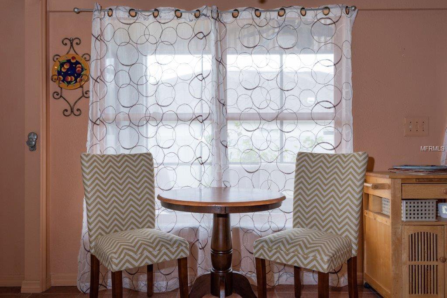
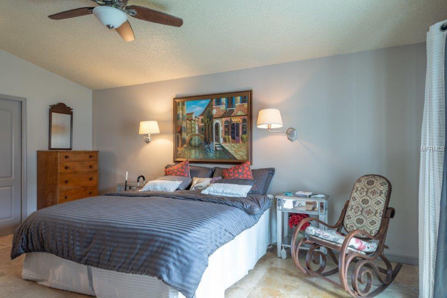
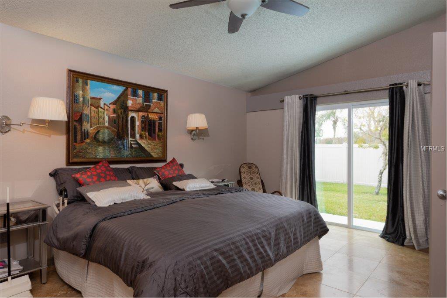

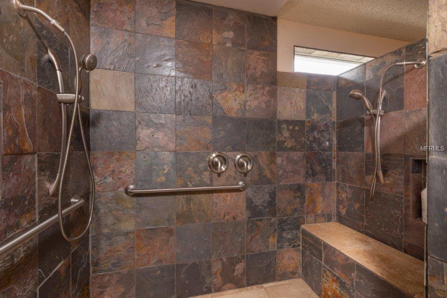
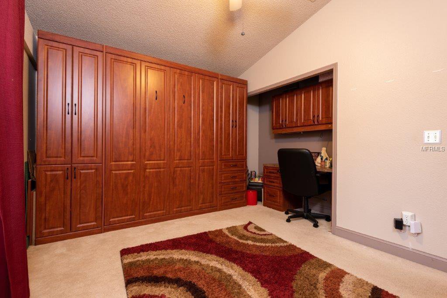
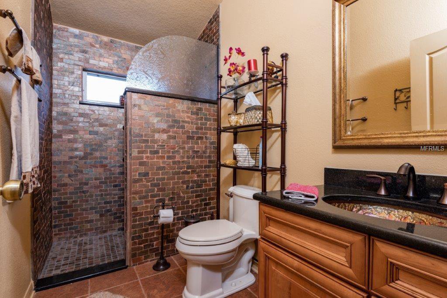
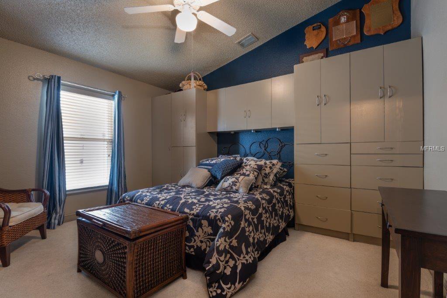
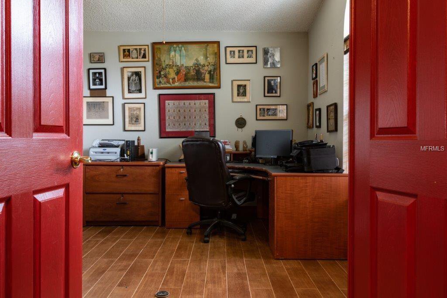
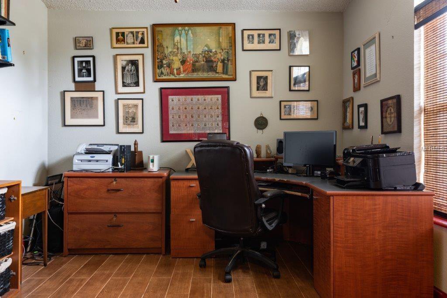
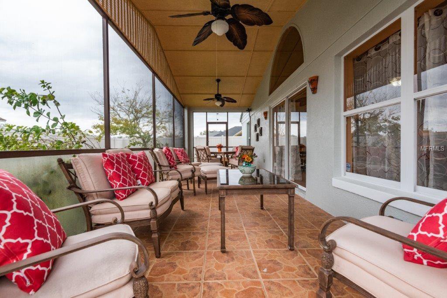
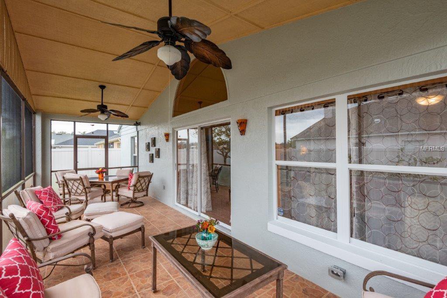
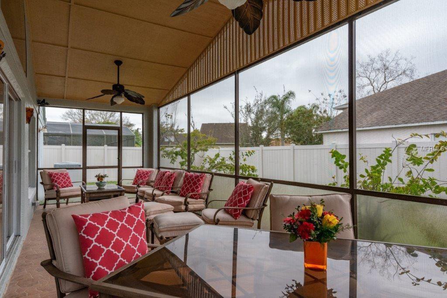
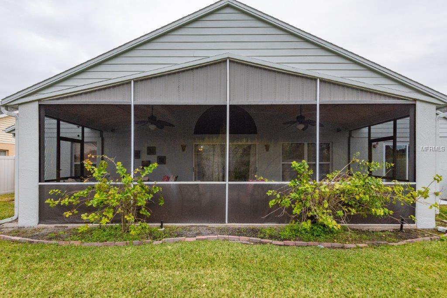
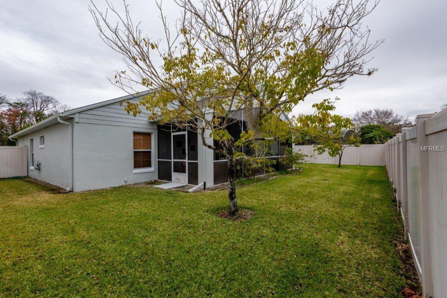
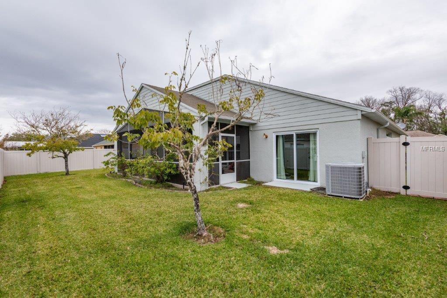
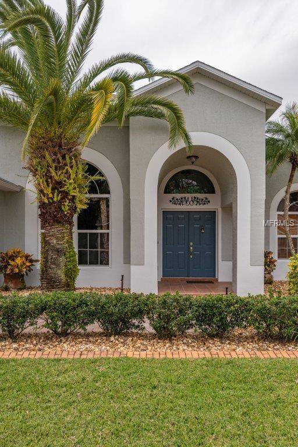
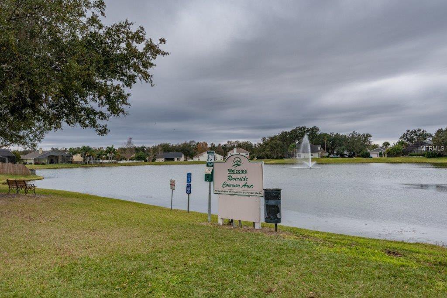
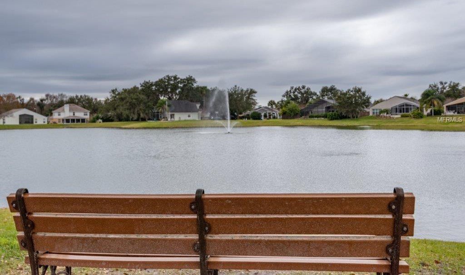
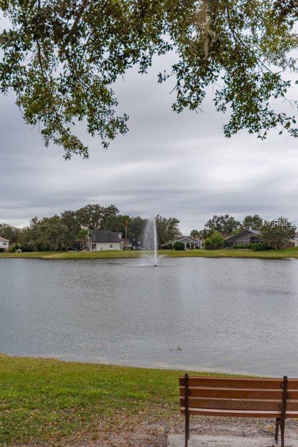
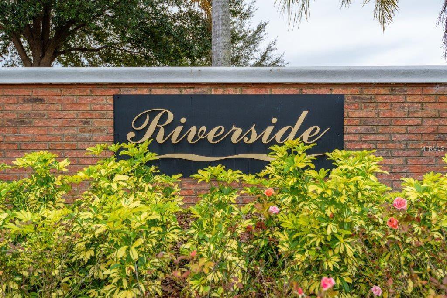
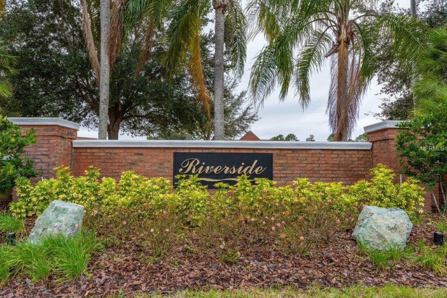
/u.realgeeks.media/belbenrealtygroup/400dpilogo.png)