912 Longview Avenue, Deland, FL 32720
- $146,000
- 3
- BD
- 1.5
- BA
- 1,074
- SqFt
- Sold Price
- $146,000
- List Price
- $144,900
- Status
- Sold
- Closing Date
- May 21, 2019
- MLS#
- O5760582
- Property Style
- Single Family
- Year Built
- 1972
- Bedrooms
- 3
- Bathrooms
- 1.5
- Baths Half
- 1
- Living Area
- 1,074
- Lot Size
- 10,374
- Acres
- 0.24
- Total Acreage
- 1/4 Acre to 21779 Sq. Ft.
- Legal Subdivision Name
- Candlelight Oaks
- MLS Area Major
- Deland
Property Description
This is a must see! Fully renovated, beautiful, nearly 1,100 square foot home in desirable Deland location with one car garage. This 3 bedroom, 1.5 bathroom home has been fully remodeled and is in turn-key condition. Enjoy the spacious new kitchen with solid wood cabinets, modern hardware, stainless steel appliances, new disposal, new sink and faucet, large pantry and plenty of (granite) counter space. The large family room, updated kitchen and huge fenced yard make this house great for entertaining. New vinyl flooring throughout make it easy to clean. Brand new roof, completely new electrical wiring throughout entire home, new electrical panel, fresh paint inside and out, remodeled kitchen, new stainless steel appliances, remodeled bathrooms, new baseboards, new flooring, new thermostat, new garage door and garage opener. Fully fenced yard with large detached workshop (with power and new roof), 24ft X 7ft concrete pad with concrete picnic table nestled under the mature oak trees and covered front porch make for a very desirable outdoor space. Come see for yourself.
Additional Information
- Taxes
- $1341
- Minimum Lease
- 7 Months
- Location
- Corner Lot, City Limits, Oversized Lot, Sidewalk, Paved
- Community Features
- Park, Playground, Sidewalks, No Deed Restriction
- Property Description
- One Story
- Zoning
- 05R-1
- Interior Layout
- Ceiling Fans(s), Living Room/Dining Room Combo, Open Floorplan, Solid Surface Counters, Solid Wood Cabinets, Thermostat
- Interior Features
- Ceiling Fans(s), Living Room/Dining Room Combo, Open Floorplan, Solid Surface Counters, Solid Wood Cabinets, Thermostat
- Floor
- Vinyl
- Appliances
- Dishwasher, Disposal, Electric Water Heater, Microwave, Range
- Utilities
- Cable Available, Electricity Connected
- Heating
- Central, Electric, Heat Pump
- Air Conditioning
- Central Air
- Exterior Construction
- Block, Concrete, Stucco
- Exterior Features
- Fence, Sidewalk, Storage
- Roof
- Shingle
- Foundation
- Slab
- Pool
- No Pool
- Garage Carport
- 1 Car Garage
- Garage Spaces
- 1
- Garage Features
- Boat, Driveway, Garage Door Opener
- Garage Dimensions
- 20X13
- Flood Zone Code
- X
- Parcel ID
- 20-17-30-21-00-1210
- Legal Description
- LOT 121 CANDLELIGHT OAKS MB 29 PG 145 PER OR 2465 PG 1093
Mortgage Calculator
Listing courtesy of WATSON REALTY CORP. Selling Office: NON-MFRMLS OFFICE.
StellarMLS is the source of this information via Internet Data Exchange Program. All listing information is deemed reliable but not guaranteed and should be independently verified through personal inspection by appropriate professionals. Listings displayed on this website may be subject to prior sale or removal from sale. Availability of any listing should always be independently verified. Listing information is provided for consumer personal, non-commercial use, solely to identify potential properties for potential purchase. All other use is strictly prohibited and may violate relevant federal and state law. Data last updated on
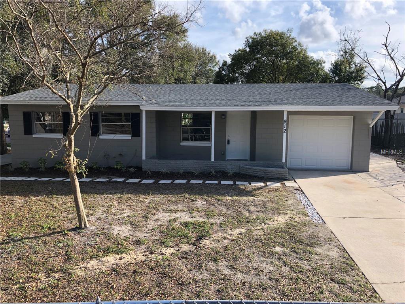

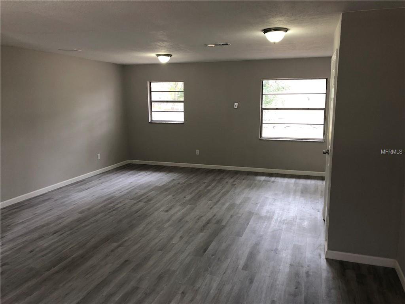
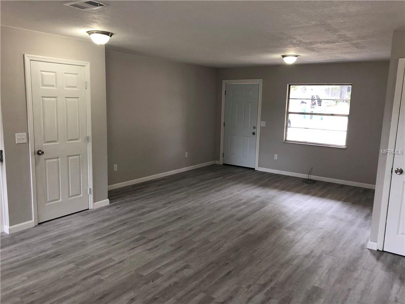

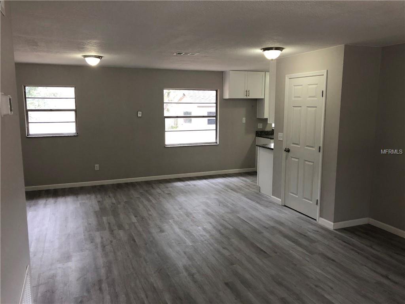
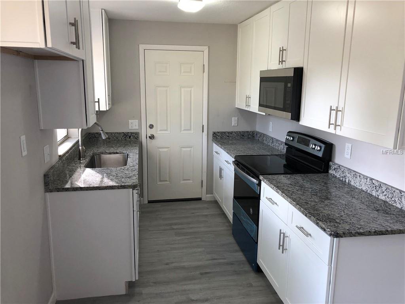
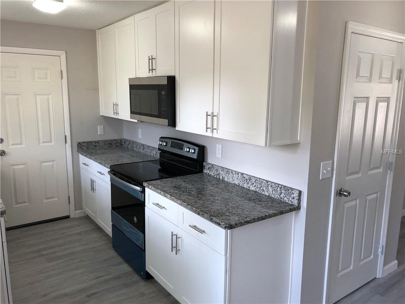
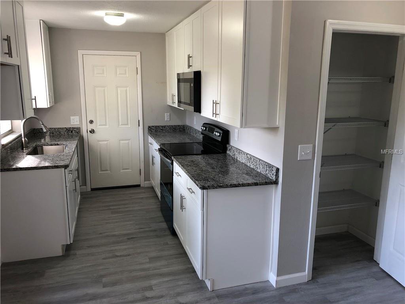

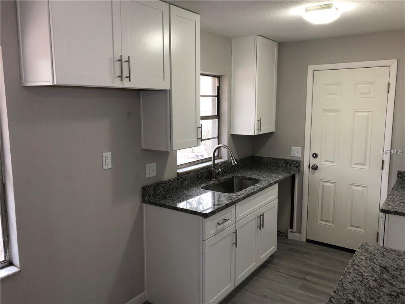
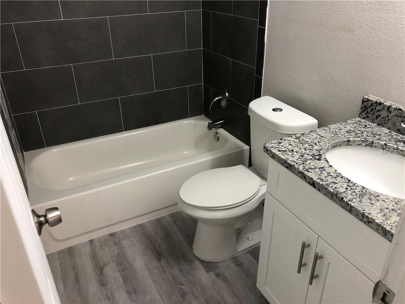
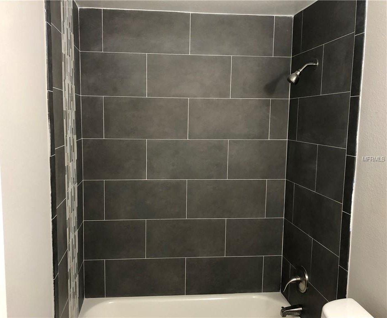
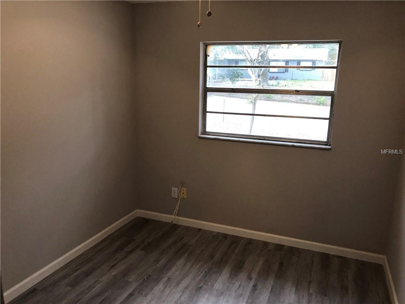
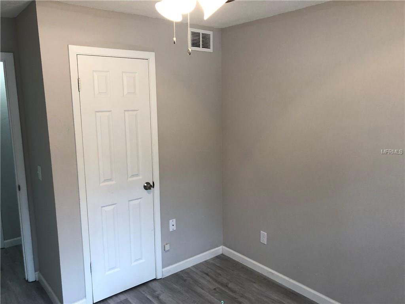
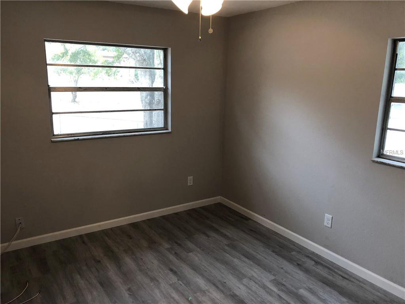
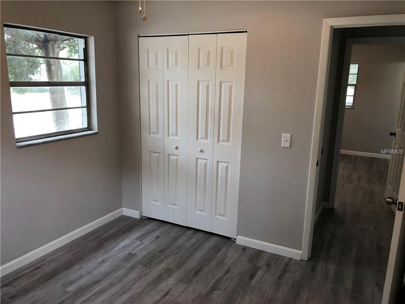
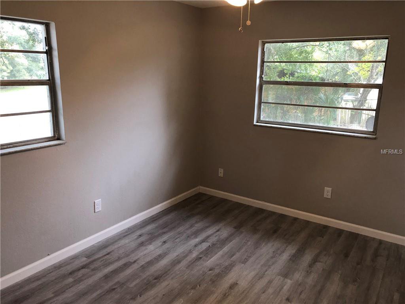

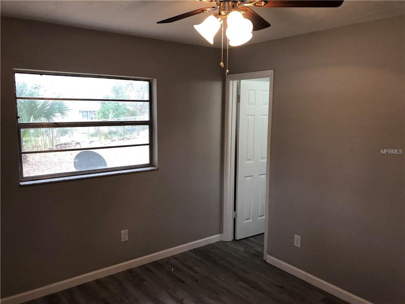
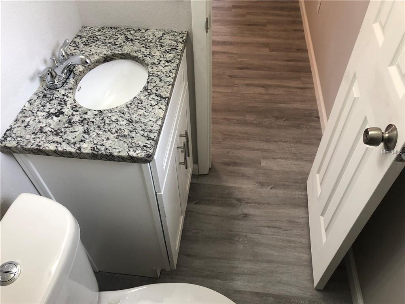
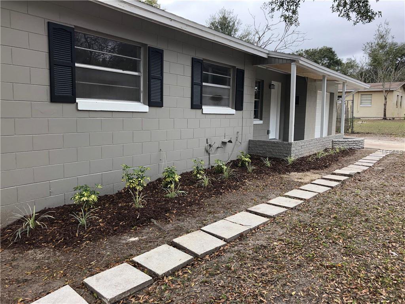
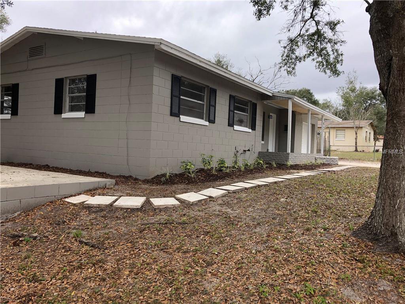
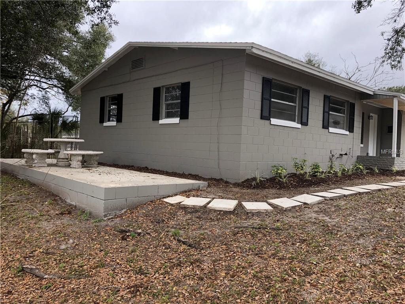
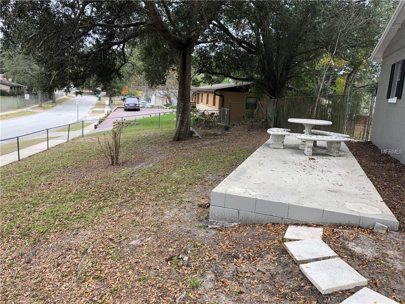
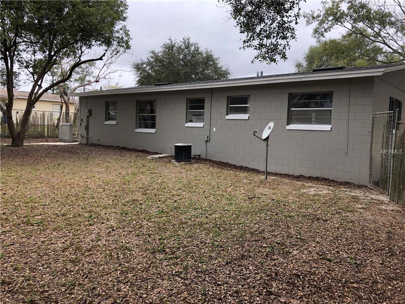
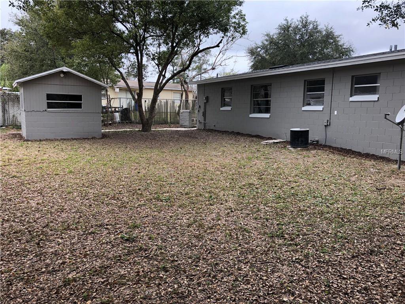
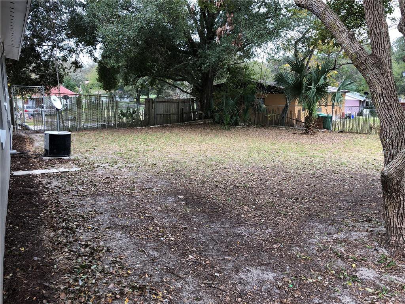
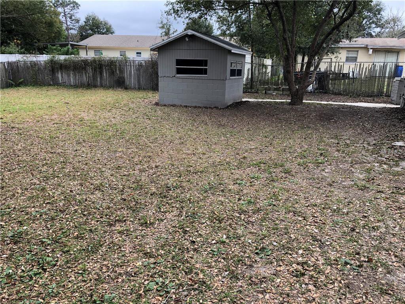
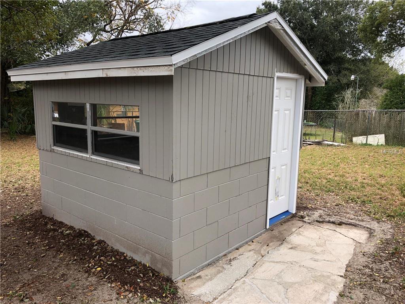
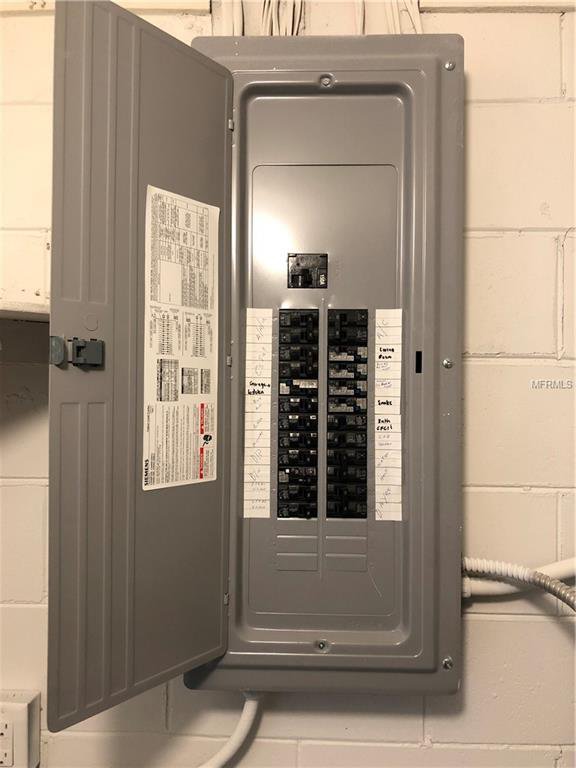
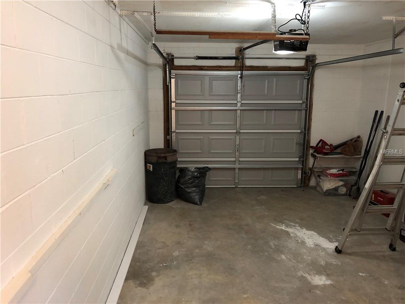
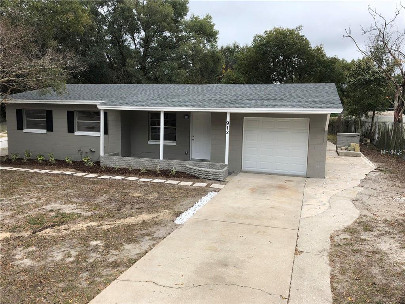

/u.realgeeks.media/belbenrealtygroup/400dpilogo.png)