6252 Blakeford Drive, Windermere, FL 34786
- $1,200,000
- 5
- BD
- 4
- BA
- 4,340
- SqFt
- Sold Price
- $1,200,000
- List Price
- $1,249,900
- Status
- Sold
- Closing Date
- Jun 06, 2019
- MLS#
- O5760528
- Property Style
- Single Family
- Architectural Style
- Custom
- Year Built
- 1999
- Bedrooms
- 5
- Bathrooms
- 4
- Living Area
- 4,340
- Lot Size
- 19,150
- Acres
- 0.44
- Total Acreage
- 1/4 Acre to 21779 Sq. Ft.
- Legal Subdivision Name
- Keenes Pointe
- MLS Area Major
- Windermere
Property Description
Take this opportunity to live on the beautiful 18th fairway of the Jack Nicklaus Signature golf course in Keene’s Pointe – an upscale, gated Windermere community. The home has been tastefully & professionally renovated to the last detail; even the most discriminating buyer will be impressed. Virtually every room has been updated, from flooring to lighting. The custom 8’ metal & glass double-entry doors set the tone for the high-end finishes throughout. Take time to note all the designer touches, beginning with the LIbrary's coffered ceiling & fireplace, Dining Room's wainscoting & tray ceiling & including magnificent light fixtures & window treatments in every room. The Kitchen is simply glorious, anchored by a massive island & offering every convenience – from the Thermador built-in coffee station, 6-burner professional gas cooktop & built-in refrigerator to the GE Monogram Advantium specialty oven. The Butler’s Pantry houses a wine fridge, dry bar, & walk-in Pantry. French doors lead to both outdoor entertaining areas, each with fantastic golf course views – a screened Lanai off the Family Room & a Balcony off the Bonus Room. Enjoy that same view from the Master Bedroom & be prepared to be amazed by the Master Bath & two custom closets. There's a Guest Bedroom & Bath on the first floor. the second floor includes a spacious Bonus Room, an ensuite Bedroom, & two additional Bedrooms with shared Bath. Enjoy the Virtual Tour to get the true feel of what it would be like to live in this impressive home.
Additional Information
- Taxes
- $13175
- Minimum Lease
- 7 Months
- HOA Fee
- $2,960
- HOA Payment Schedule
- Annually
- Maintenance Includes
- 24-Hour Guard
- Location
- On Golf Course, Sidewalk, Paved
- Community Features
- Boat Ramp, Deed Restrictions, Gated, Park, Playground, Sidewalks, Gated Community
- Property Description
- Two Story
- Zoning
- P-D
- Interior Layout
- Built in Features, Ceiling Fans(s), Coffered Ceiling(s), Crown Molding, Dry Bar, Kitchen/Family Room Combo, Master Downstairs, Split Bedroom, Stone Counters, Thermostat, Tray Ceiling(s), Walk-In Closet(s), Window Treatments
- Interior Features
- Built in Features, Ceiling Fans(s), Coffered Ceiling(s), Crown Molding, Dry Bar, Kitchen/Family Room Combo, Master Downstairs, Split Bedroom, Stone Counters, Thermostat, Tray Ceiling(s), Walk-In Closet(s), Window Treatments
- Floor
- Hardwood, Tile
- Appliances
- Built-In Oven, Convection Oven, Cooktop, Dishwasher, Disposal, Gas Water Heater, Microwave, Other, Range Hood, Refrigerator, Wine Refrigerator
- Utilities
- BB/HS Internet Available, Cable Connected, Public, Sprinkler Meter, Street Lights, Underground Utilities
- Heating
- Central, Electric
- Air Conditioning
- Central Air
- Fireplace Description
- Gas, Other
- Exterior Construction
- Block, Stone, Stucco
- Exterior Features
- Balcony, Fence, French Doors, Irrigation System, Lighting, Outdoor Grill, Rain Gutters, Sidewalk
- Roof
- Shingle
- Foundation
- Slab
- Pool
- Private
- Pool Type
- Gunite, In Ground, Salt Water
- Garage Carport
- 3 Car Garage
- Garage Spaces
- 3
- Garage Features
- Garage Door Opener, Garage Faces Side
- Garage Dimensions
- 22x33
- Elementary School
- Windermere Elem
- Middle School
- Bridgewater Middle
- High School
- Windermere High School
- Pets
- Allowed
- Flood Zone Code
- X
- Parcel ID
- 29-23-28-4074-00-530
- Legal Description
- KEENES POINTE UNIT 1 39/74 LOT 53
Mortgage Calculator
Listing courtesy of COLONY REALTY GROUP, INC.. Selling Office: SOUTHERN REALTY GROUP LLC.
StellarMLS is the source of this information via Internet Data Exchange Program. All listing information is deemed reliable but not guaranteed and should be independently verified through personal inspection by appropriate professionals. Listings displayed on this website may be subject to prior sale or removal from sale. Availability of any listing should always be independently verified. Listing information is provided for consumer personal, non-commercial use, solely to identify potential properties for potential purchase. All other use is strictly prohibited and may violate relevant federal and state law. Data last updated on
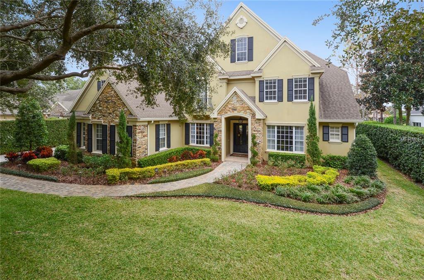
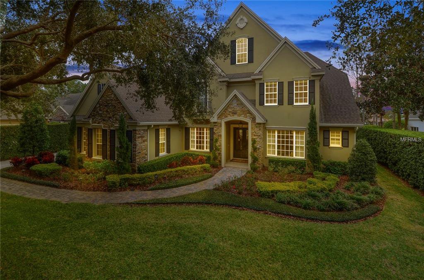
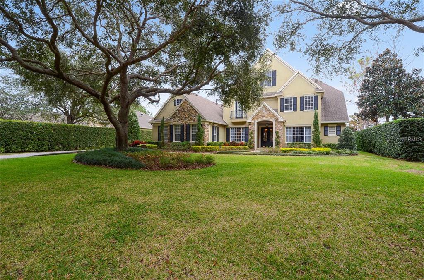
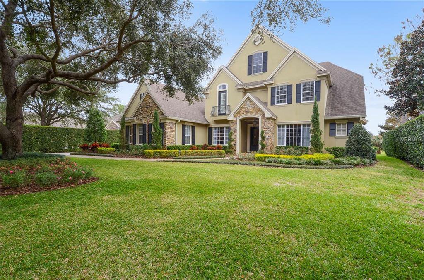
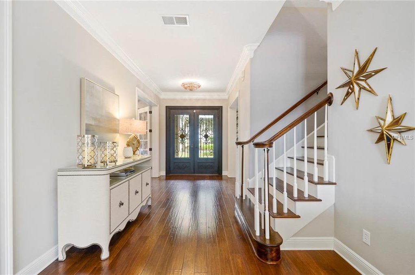



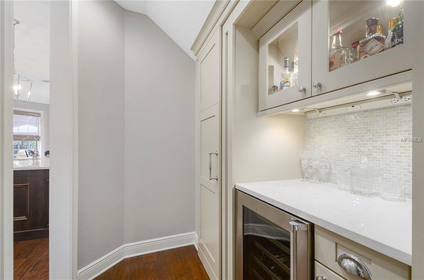
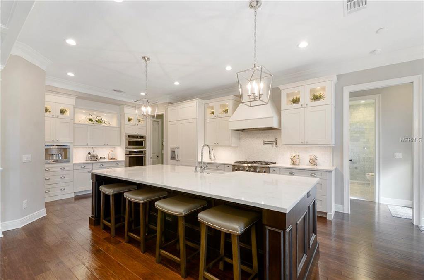
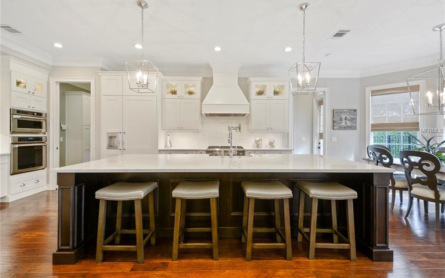
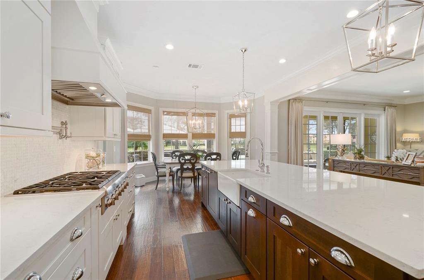
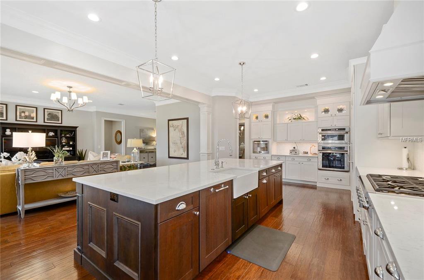
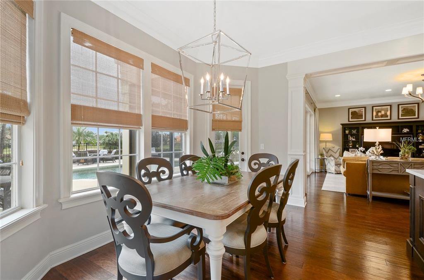
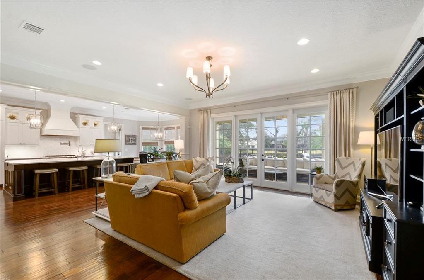



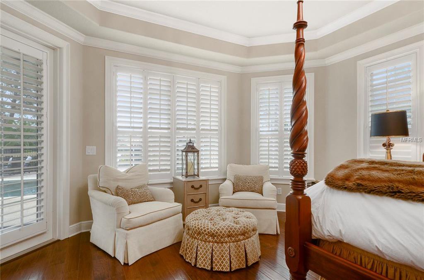
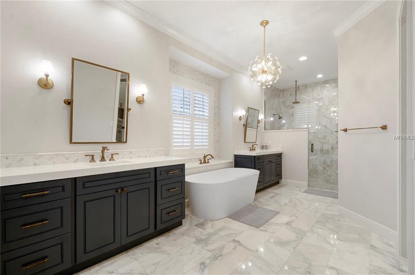


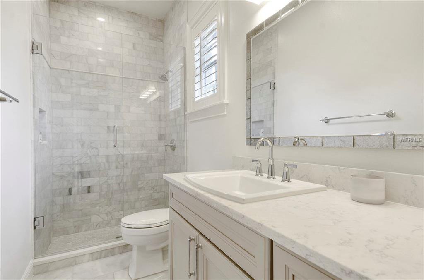
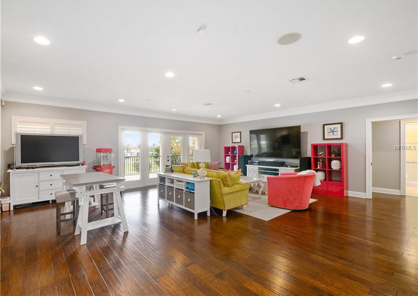
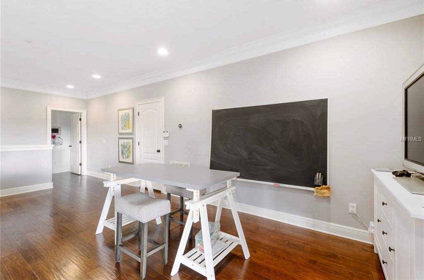
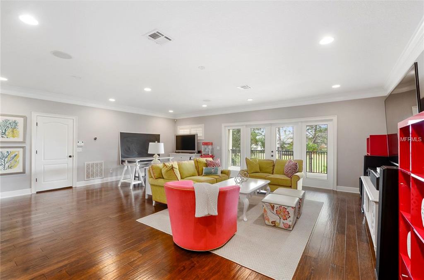
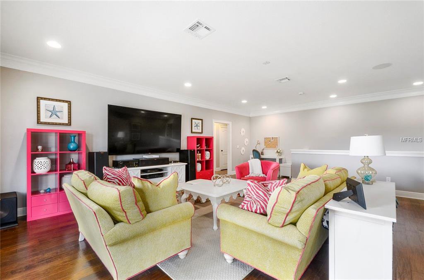


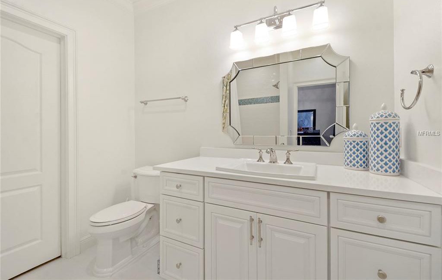

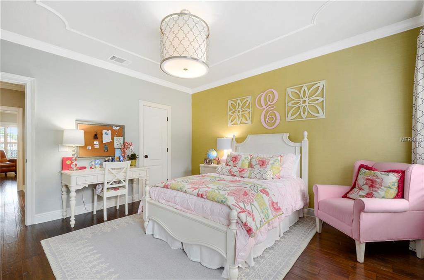
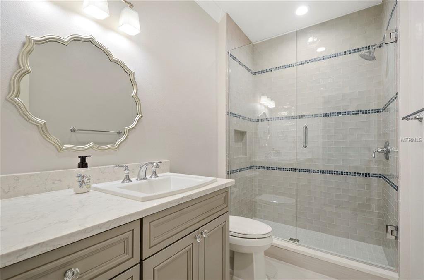
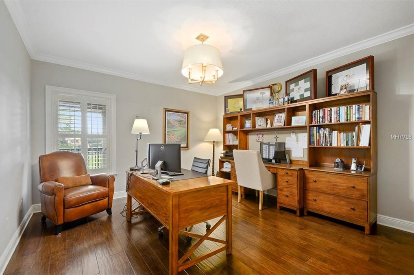
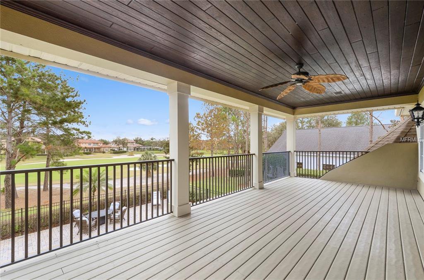
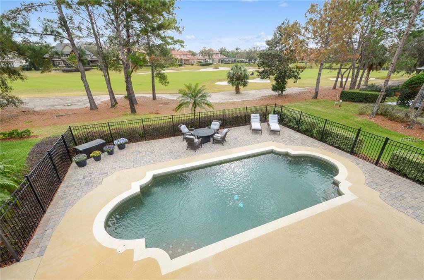

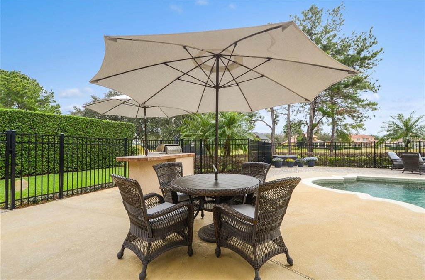
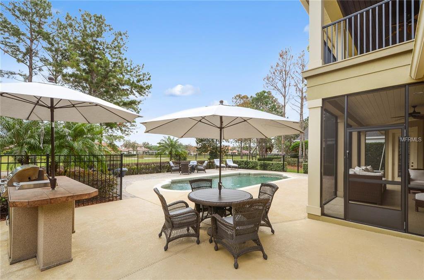
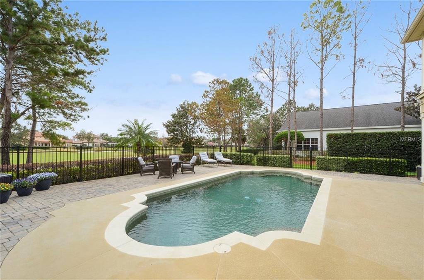
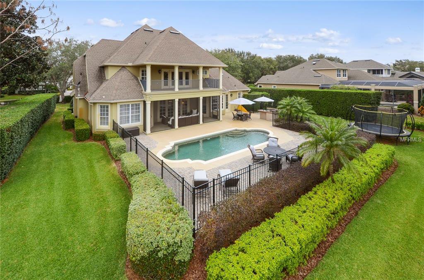
/u.realgeeks.media/belbenrealtygroup/400dpilogo.png)