10447 Stapeley Drive, Orlando, FL 32832
- $435,000
- 4
- BD
- 4
- BA
- 3,083
- SqFt
- Sold Price
- $435,000
- List Price
- $450,000
- Status
- Sold
- Closing Date
- Mar 15, 2019
- MLS#
- O5760423
- Property Style
- Single Family
- Architectural Style
- Contemporary
- Year Built
- 2013
- Bedrooms
- 4
- Bathrooms
- 4
- Living Area
- 3,083
- Lot Size
- 7,666
- Acres
- 0.18
- Total Acreage
- Up to 10, 889 Sq. Ft.
- Legal Subdivision Name
- Eagle Crk Village G Ph 1
- Complex/Comm Name
- Eagle Creek
- MLS Area Major
- Orlando/Moss Park/Lake Mary Jane
Property Description
Stunning Two Story Home in Beautiful Golf Manned Gated Community - Eagle Creek! Beautiful Open Floor Plan with Formal Living & Dining Room with Elegant Wood Flooring, Stunning Oversized Gourmet Island Kitchen with Level 4 Hazelnut Glaze 42" Upper Cabinets with Inverted Crown for Under Cabinet Lighting, Fridge Built-In Cabinet and Elegant Expresso Bottom Cabinets with Slide Waste Basket & Pots & Pans Organizer Drawers, Beautiful Level 3 Floretta White Granite Countertops, Oversized Breakfast Bar, Walk-In Pantry & Large Breakfast Nook Area with Bay Window, Upgraded Eco Efficient Stainless Steel Appliances, Large Family Room with Elegant Wood Floors Perfect for Family Entertaining with Elegant French Doors Leading to Private Oversized Screened Lanai, Stunning Wood Stairs with Midnight Mahogany Stained Railing with Wrought Balusters leading to Second Floor, Oversized Master Suite with Double Entry doors, Trey Ceiling and Walking Closets, Large Master Bath with Large Walk-In Shower & Oversized Garden Tub, Upgraded Level 2 Java Cabinets with Undermount Sink & Granite Countertops and Upgraded Brushed Nickel Lighting Package in All Bathrooms, Light & Bright Loft/Bonus Room with Wood Flooring, Large Oversized Bedrooms with Private Bathrooms, Elegant Plantation Shutters with 2" Trim Frame Through Home, Nice Laundry Room with Laundry Sink, Oversized Garage with Extra Storage Area, Pool Ready Pre-Wire with Extra Exterior Waterproof GFI Outlets and Beautiful Private Fenced Back Yard Perfect For New Family! A Must See!
Additional Information
- Taxes
- $6795
- Minimum Lease
- 7 Months
- HOA Fee
- $420
- HOA Payment Schedule
- Quarterly
- Maintenance Includes
- 24-Hour Guard, Pool, Private Road, Recreational Facilities, Security
- Location
- Level, Near Golf Course, Sidewalk, Paved
- Community Features
- Deed Restrictions, Fitness Center, Gated, Golf Carts OK, Golf, Park, Playground, Pool, Sidewalks, Tennis Courts, Golf Community, Gated Community, Security
- Property Description
- Two Story
- Zoning
- P-D
- Interior Layout
- Ceiling Fans(s), Eat-in Kitchen, High Ceilings, Split Bedroom, Tray Ceiling(s), Vaulted Ceiling(s), Walk-In Closet(s)
- Interior Features
- Ceiling Fans(s), Eat-in Kitchen, High Ceilings, Split Bedroom, Tray Ceiling(s), Vaulted Ceiling(s), Walk-In Closet(s)
- Floor
- Tile, Wood
- Appliances
- Cooktop, Dishwasher, Disposal, Dryer, Electric Water Heater, Exhaust Fan, Range, Range Hood, Refrigerator, Washer
- Utilities
- BB/HS Internet Available, Cable Available, Electricity Connected, Public, Street Lights, Underground Utilities
- Heating
- Central, Electric
- Air Conditioning
- Central Air
- Exterior Construction
- Block, Stucco, Wood Frame
- Exterior Features
- Fence, French Doors, Irrigation System, Rain Gutters
- Roof
- Tile
- Foundation
- Slab
- Pool
- Community
- Garage Carport
- 2 Car Garage
- Garage Spaces
- 2
- Garage Features
- Driveway, Garage Door Opener, Oversized
- Garage Dimensions
- 24x24
- Elementary School
- Eagle Creek Elementary
- Middle School
- Lake Nona Middle School
- High School
- Lake Nona High
- Pets
- Allowed
- Flood Zone Code
- X
- Parcel ID
- 29-24-31-2300-01-720
- Legal Description
- EAGLE CREEK VILLAGE G PHASE 1 77/17 LOT172
Mortgage Calculator
Listing courtesy of ORLANDO ADVANTAGE REALTY INC. Selling Office: KELLER WILLIAMS ADVANTAGE III REALTY.
StellarMLS is the source of this information via Internet Data Exchange Program. All listing information is deemed reliable but not guaranteed and should be independently verified through personal inspection by appropriate professionals. Listings displayed on this website may be subject to prior sale or removal from sale. Availability of any listing should always be independently verified. Listing information is provided for consumer personal, non-commercial use, solely to identify potential properties for potential purchase. All other use is strictly prohibited and may violate relevant federal and state law. Data last updated on
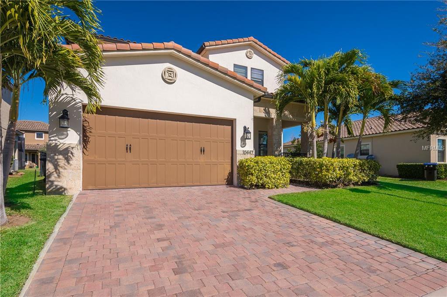
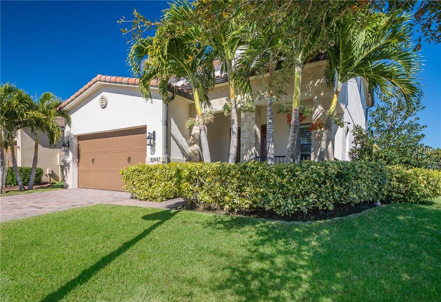
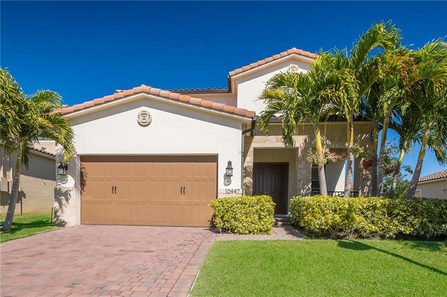
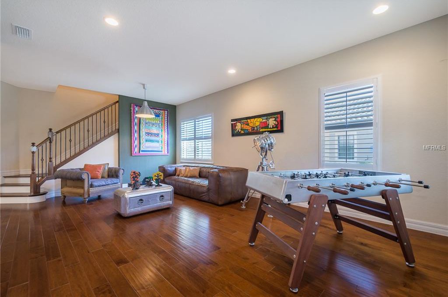
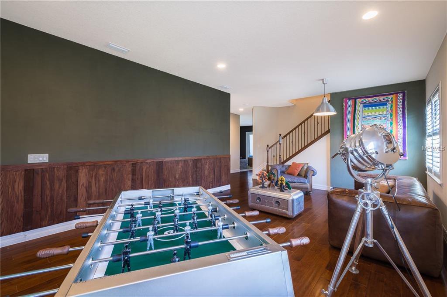
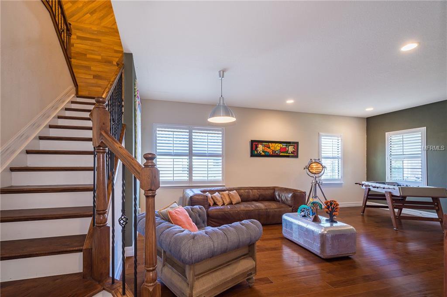
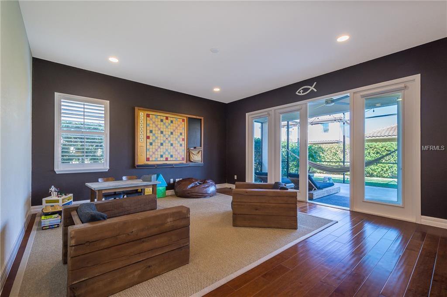
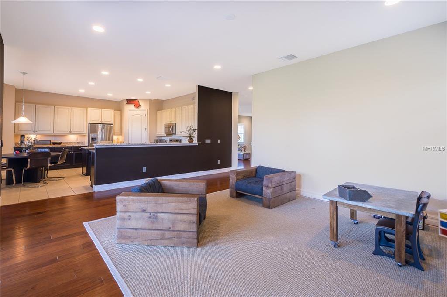
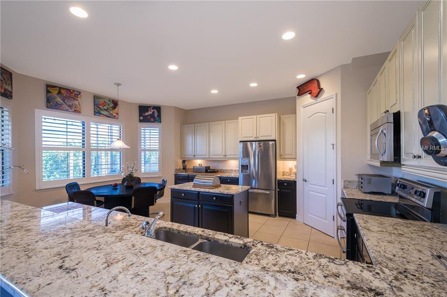
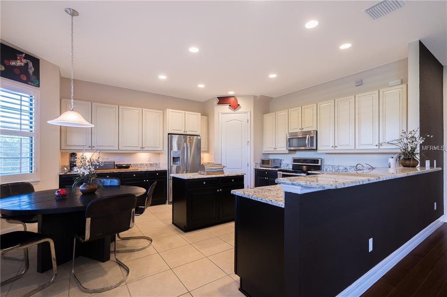
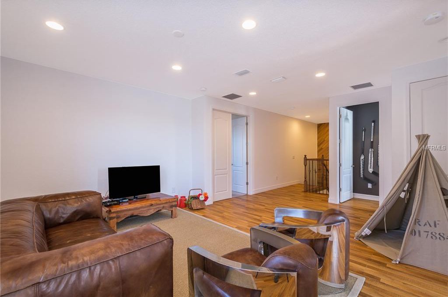
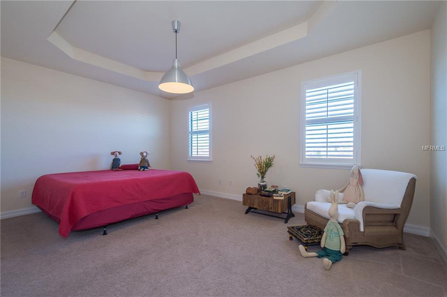
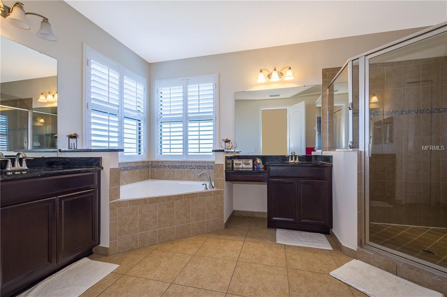
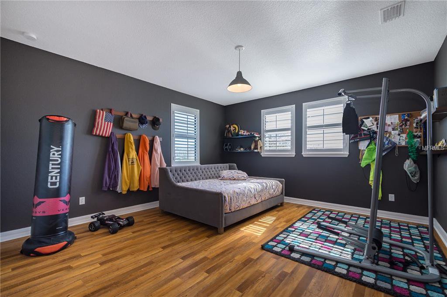
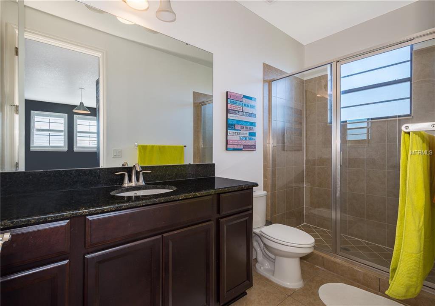
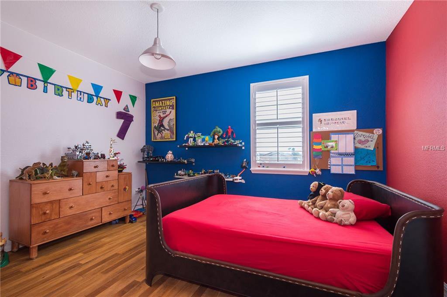
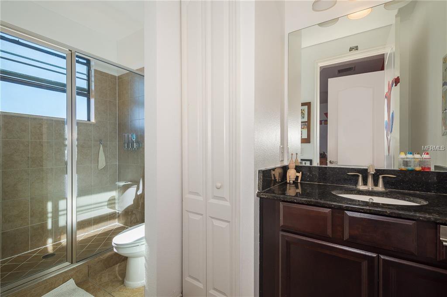
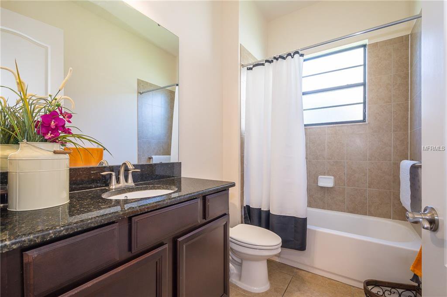
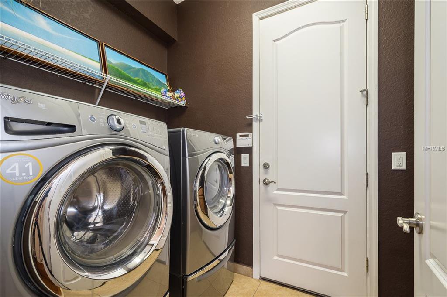
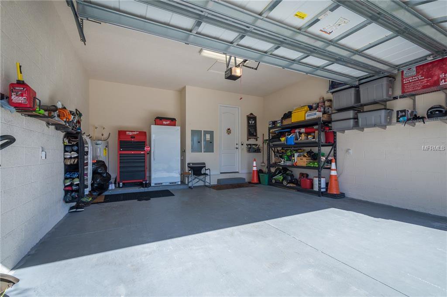

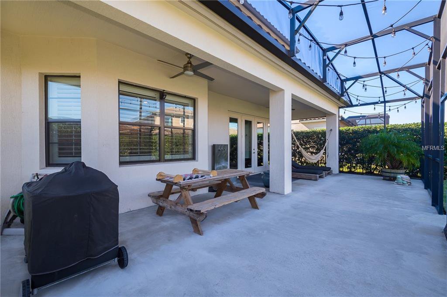
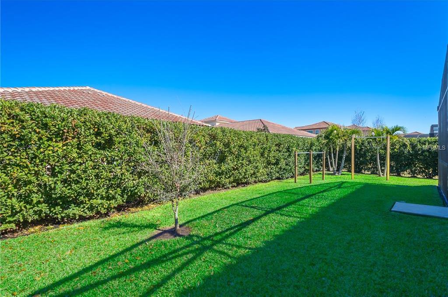
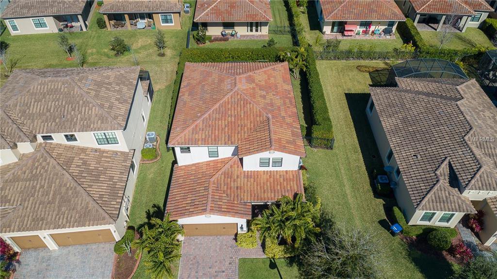
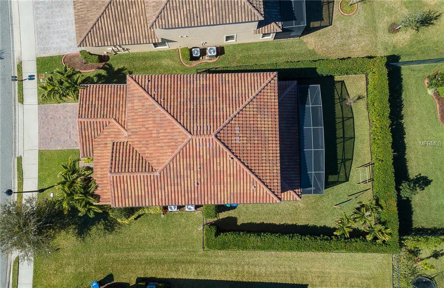
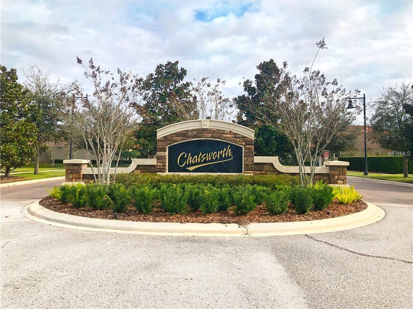
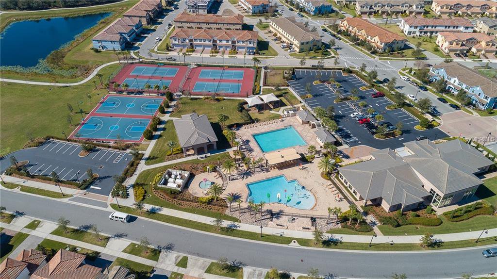
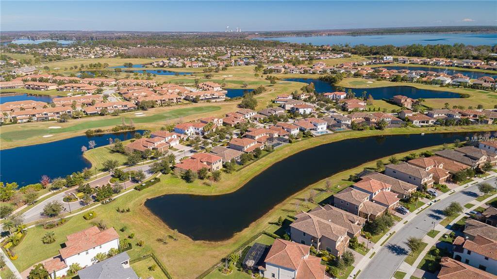
/u.realgeeks.media/belbenrealtygroup/400dpilogo.png)