15700 Vista Verde Drive, Montverde, FL 34756
- $575,000
- 5
- BD
- 3
- BA
- 3,310
- SqFt
- Sold Price
- $575,000
- List Price
- $588,990
- Status
- Sold
- Closing Date
- Jun 07, 2019
- MLS#
- O5760391
- Property Style
- Single Family
- Architectural Style
- Contemporary
- Year Built
- 2003
- Bedrooms
- 5
- Bathrooms
- 3
- Living Area
- 3,310
- Lot Size
- 95,232
- Acres
- 2.33
- Total Acreage
- Two + to Five Acres
- Legal Subdivision Name
- Vista Verde Sub
- MLS Area Major
- Montverde
Property Description
Welcome Home....Be amazed with this 2.33 ACRE HOMESITE in sought after Vista Verde Neighborhood. The PANORAMIC VIEW of the HILLTOP is breathtaking. You will benefit from the OPEN and SPACIOUS KITCHEN that was just UPDATED!!! Updates include Breakfast Bar Seating, Dinette area, Granite Countertops, Custom Kitchen Cabinets with slow drawer stoppers, Stainless Steel Appliances, Built-in Wall Oven & Microwave, Large Range Hood over cook top... and so much more. You will enjoy the $90,000 Backyard Paradise Addition seen from most rooms due to the Newly installed Supersized Sliding Doors along back of the home. This Well Designed Backyard area includes Beautiful POOL & SPA with tranquil waterfall, surrounding custom stonework, and even a lounge/wading area designed inside of pool. Under the New Covered Patio you will enjoy the Bar/Grill area, numerous sitting areas for entertaining family and friends, TV/Game Area, and Custom Exterior Lighting. The interior of the home layout has Fireplace in Family Room that opens to the back yard features and also has extra office & sitting areas. Also located downstairs is the Spacious Master Bedroom with tray ceilings, spacious on-suite with Garden Tub, & WALK-IN SHOWER. Fifth bedroom and Full Bath are also located on the 1st floor. Upstairs is the guest/ family retreat with LOFT/BONUS ROOM plus 3 more BE & 1 more BA. Smooth - comfortable floor plan throughout. Even Zoned for up to 2 horses. Owner just installed NEW ROOF. Don't wait any longer to call this your home.
Additional Information
- Taxes
- $4616
- Minimum Lease
- 7 Months
- Location
- Pasture, Street Dead-End, Zoned for Horses
- Community Features
- No Deed Restriction
- Property Description
- Two Story
- Zoning
- A
- Interior Layout
- Master Downstairs, Split Bedroom, Stone Counters
- Interior Features
- Master Downstairs, Split Bedroom, Stone Counters
- Floor
- Carpet, Ceramic Tile, Laminate
- Appliances
- Built-In Oven, Cooktop, Dishwasher, Electric Water Heater, Microwave, Range Hood, Refrigerator
- Utilities
- Cable Available, Electricity Connected, Street Lights
- Heating
- Electric
- Air Conditioning
- Central Air, Zoned
- Fireplace Description
- Family Room, Wood Burning
- Exterior Construction
- Block, Stucco
- Exterior Features
- Irrigation System
- Roof
- Shingle
- Foundation
- Slab
- Pool
- Private
- Pool Type
- In Ground, Screen Enclosure
- Garage Carport
- 2 Car Garage
- Garage Spaces
- 2
- Garage Features
- Boat, Driveway, Garage Door Opener, Garage Faces Side, Parking Pad
- Garage Dimensions
- 25x24
- Pets
- Allowed
- Flood Zone Code
- A
- Parcel ID
- 03-22-26-010500001500
- Legal Description
- VISTA VERDE SUB LOT 15 PB 34 PGS 1-3 ORB 2604 PG 2123 ORB 4445 PG 636
Mortgage Calculator
Listing courtesy of CONWAY REALTY CORP. Selling Office: CONWAY REALTY CORP.
StellarMLS is the source of this information via Internet Data Exchange Program. All listing information is deemed reliable but not guaranteed and should be independently verified through personal inspection by appropriate professionals. Listings displayed on this website may be subject to prior sale or removal from sale. Availability of any listing should always be independently verified. Listing information is provided for consumer personal, non-commercial use, solely to identify potential properties for potential purchase. All other use is strictly prohibited and may violate relevant federal and state law. Data last updated on
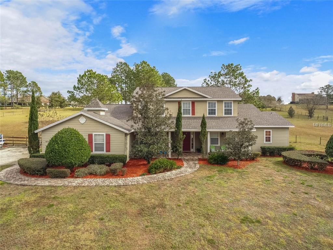
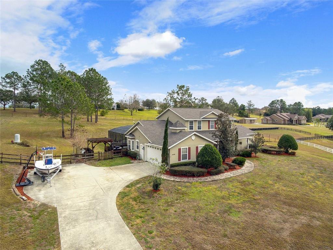
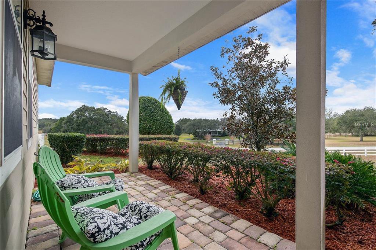
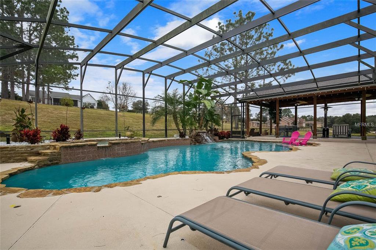
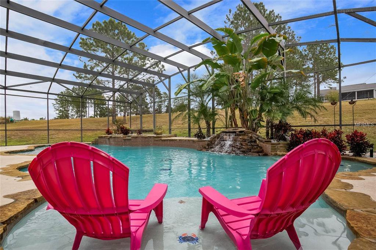
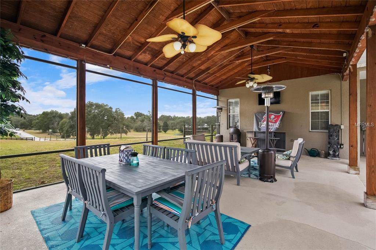
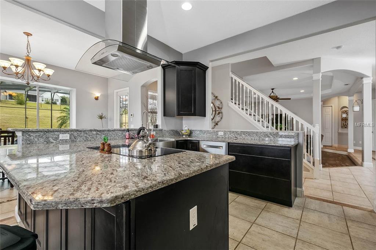
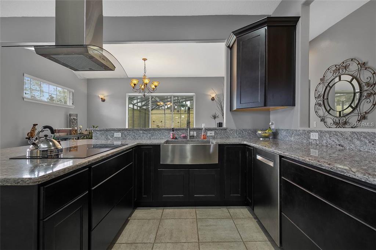
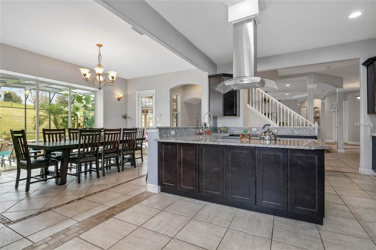
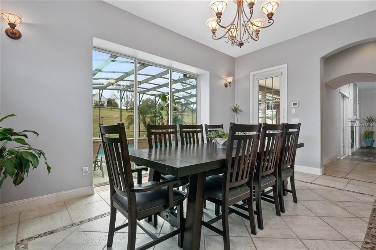
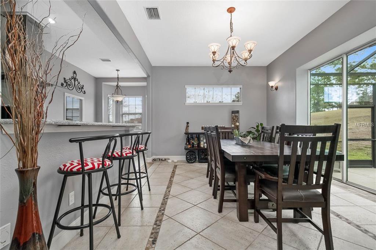
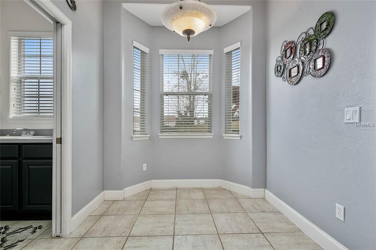
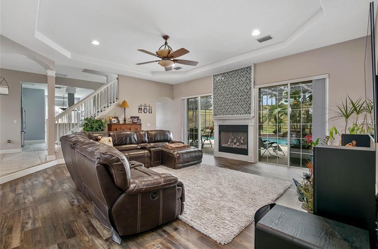
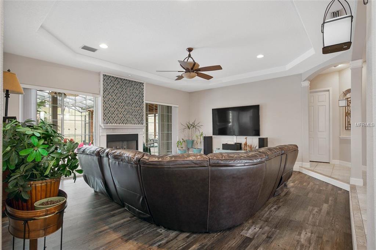
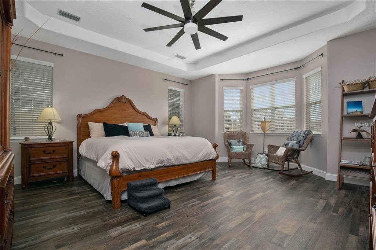
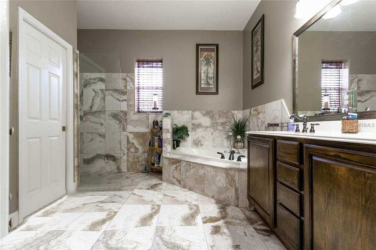
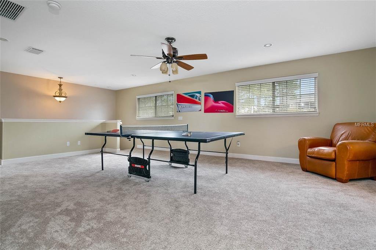
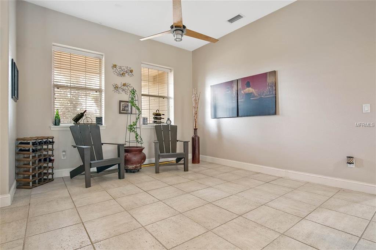
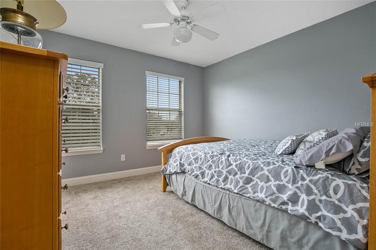
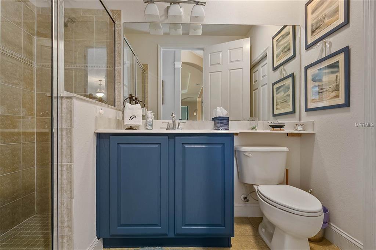
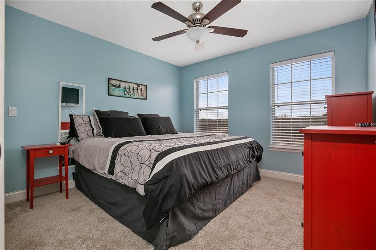
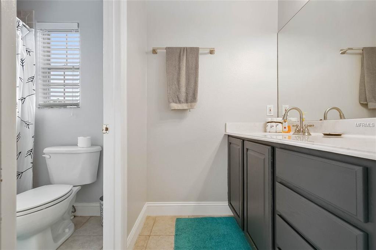
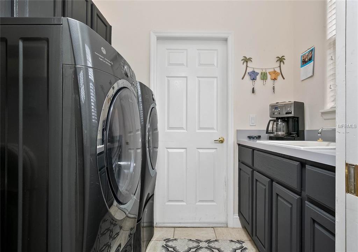
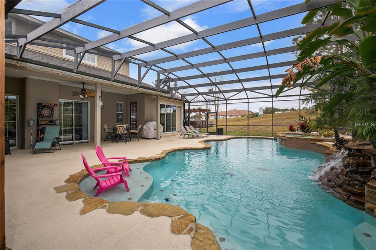
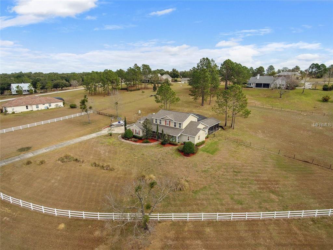
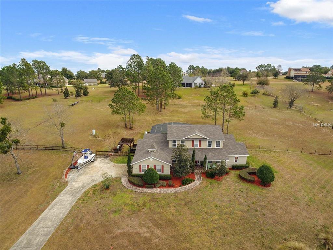
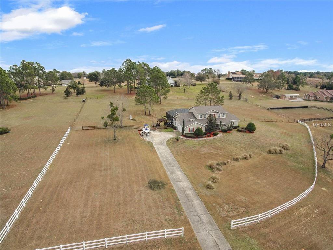
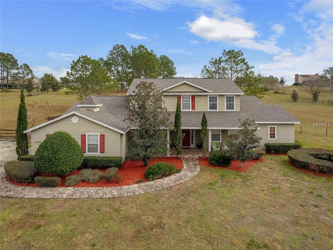
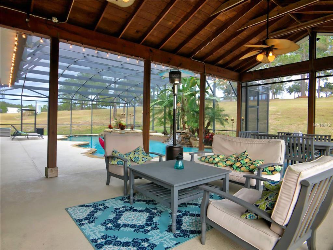
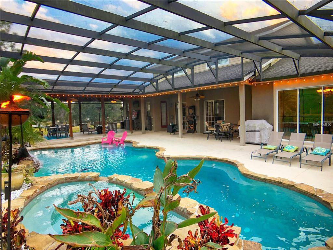
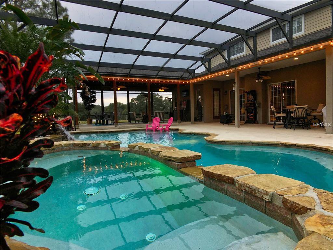
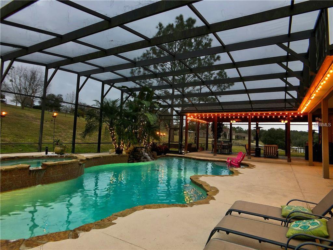
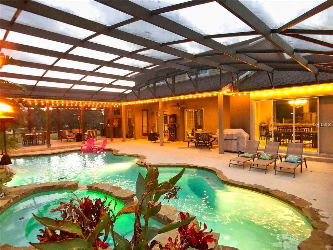
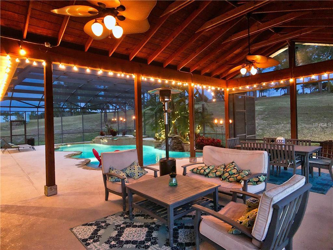
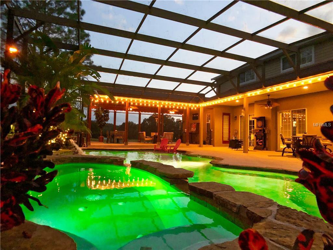
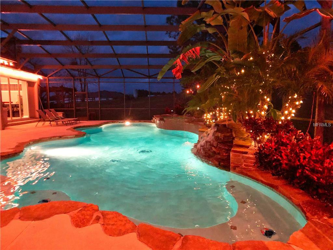
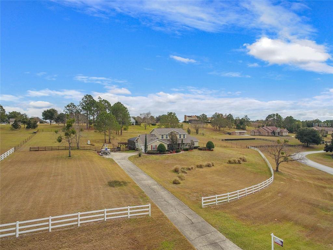
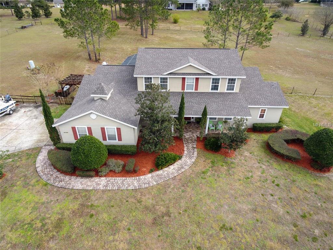
/u.realgeeks.media/belbenrealtygroup/400dpilogo.png)