4703 Ainsworth Drive, Orlando, FL 32837
- $435,000
- 4
- BD
- 2.5
- BA
- 2,465
- SqFt
- Sold Price
- $435,000
- List Price
- $449,900
- Status
- Sold
- Closing Date
- Apr 18, 2019
- MLS#
- O5760344
- Property Style
- Single Family
- Architectural Style
- Contemporary, Traditional
- Year Built
- 1994
- Bedrooms
- 4
- Bathrooms
- 2.5
- Baths Half
- 1
- Living Area
- 2,465
- Lot Size
- 13,734
- Acres
- 0.32
- Total Acreage
- Up to 10, 889 Sq. Ft.
- Legal Subdivision Name
- Hunters Creek Tr 335 Ph 02
- MLS Area Major
- Orlando/Hunters Creek/Southchase
Property Description
CASUAL OPULENCE! Take one look at this stunning 4 Bedroom 2.5 Bathroom WATERFRONT, pool home and you will fall in love! This GEM features a grand foyer entry, a formal dining room, a formal living room, VOLUME ceilings, crown molding, a split floorplan, and hardwood floors throughout the main living space. The open concept kitchen is an absolute CHEF'S delight boasting SOLID WOOD cabinetry, GRANITE counter tops, under-cabinet custom lighting, top-of-the-line STAINLESS STEEL appliances, an island, large closet pantry, a dinette with a 3-panel seamless window, and so much more. The master bedroom SUITE is sure to IMPRESS offering a perfect view of the sparkling POOL, a LARGE walk-in closet, his & her sinks, a jetted jacuzzi tub, a step-in shower, and floor to ceiling TRAVERTINE tile. The beautiful screened-in salt water POOL featuring an outside shower and pool bath is situated on an oversized .31 ACRE corner lot with MAGNIFICENT fruit trees & landscaping....designed for entertaining! The Community of GLENHURST is located in HUNTERS CREEK...recently named the 21st best place to live in America and offers many parks, activities for all ages, TOP rated schools, and is centrally located to theme parks, the airport, and top shopping destinations! Call TODAY to find out how you can OWN this HOME!
Additional Information
- Taxes
- $3002
- Minimum Lease
- No Minimum
- HOA Fee
- $250
- HOA Payment Schedule
- Quarterly
- Maintenance Includes
- Other
- Location
- Corner Lot, Irregular Lot, Oversized Lot, Sidewalk, Paved
- Community Features
- Deed Restrictions, Park
- Property Description
- One Story
- Zoning
- P-D
- Interior Layout
- Ceiling Fans(s), Crown Molding, Eat-in Kitchen, High Ceilings, L Dining, Open Floorplan, Split Bedroom, Walk-In Closet(s)
- Interior Features
- Ceiling Fans(s), Crown Molding, Eat-in Kitchen, High Ceilings, L Dining, Open Floorplan, Split Bedroom, Walk-In Closet(s)
- Floor
- Ceramic Tile, Laminate, Wood
- Appliances
- Dishwasher, Dryer, Microwave, Range, Refrigerator, Washer
- Utilities
- BB/HS Internet Available, Cable Available, Public, Street Lights, Underground Utilities
- Heating
- Central
- Air Conditioning
- Central Air
- Exterior Construction
- Block, Stucco
- Exterior Features
- Rain Gutters, Sidewalk, Sliding Doors
- Roof
- Shingle
- Foundation
- Slab
- Pool
- Private
- Pool Type
- In Ground, Salt Water, Screen Enclosure
- Garage Carport
- 2 Car Garage
- Garage Spaces
- 2
- Garage Features
- Driveway
- Garage Dimensions
- 18x18
- Elementary School
- Hunter's Creek Elem
- Middle School
- Hunter's Creek Middle
- High School
- Freedom High School
- Water View
- Pond
- Water Frontage
- Pond
- Pets
- Allowed
- Flood Zone Code
- X
- Parcel ID
- 32-24-29-3727-01-610
- Legal Description
- HUNTERS CREEK TRACT 335 PH 2 31/19 LOT 161
Mortgage Calculator
Listing courtesy of CENTURY 21 CARIOTI. Selling Office: WEMERT GROUP REALTY LLC.
StellarMLS is the source of this information via Internet Data Exchange Program. All listing information is deemed reliable but not guaranteed and should be independently verified through personal inspection by appropriate professionals. Listings displayed on this website may be subject to prior sale or removal from sale. Availability of any listing should always be independently verified. Listing information is provided for consumer personal, non-commercial use, solely to identify potential properties for potential purchase. All other use is strictly prohibited and may violate relevant federal and state law. Data last updated on
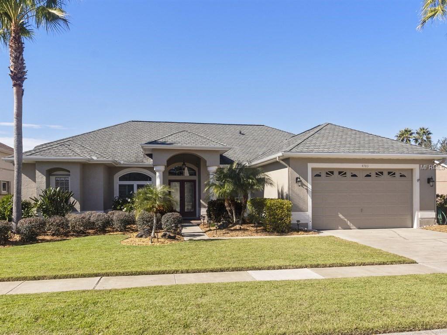
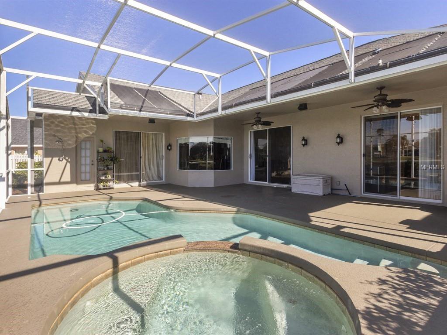
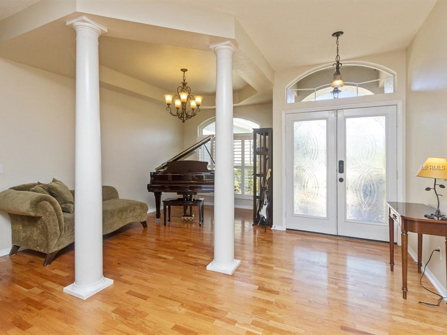
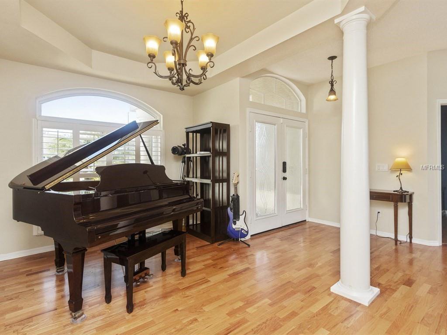
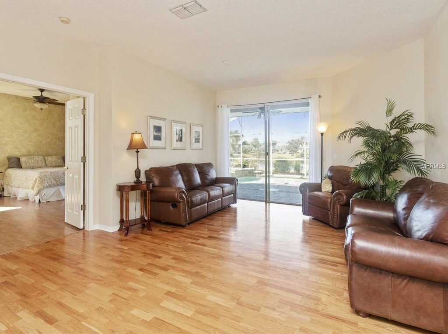
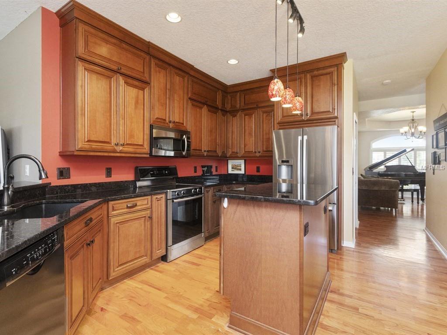
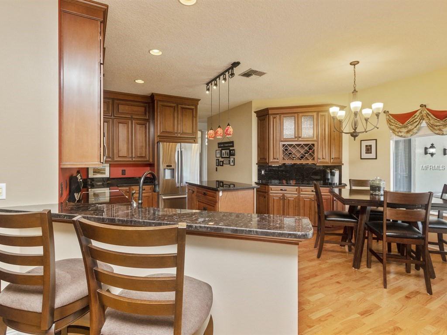
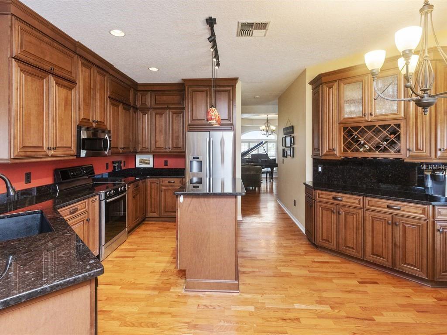
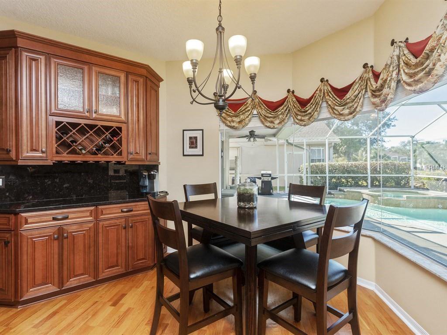
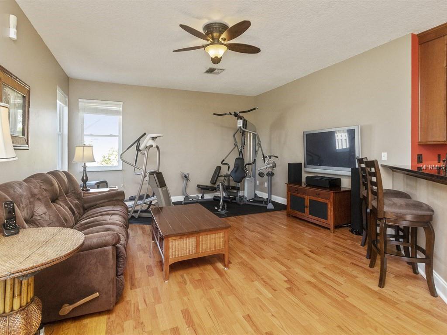
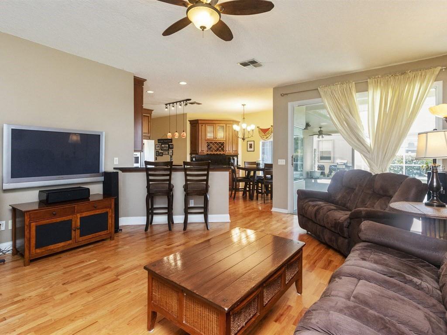

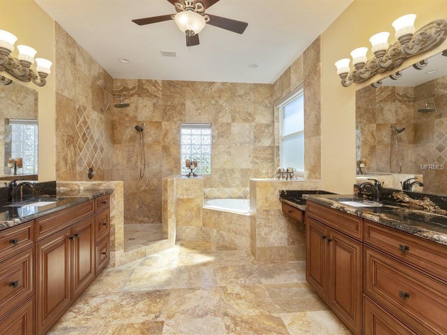
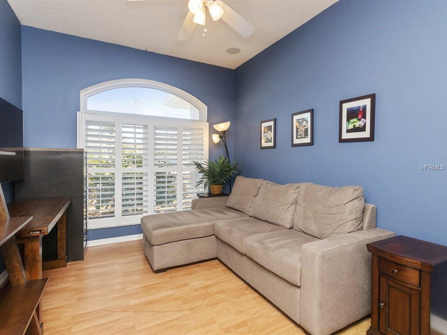
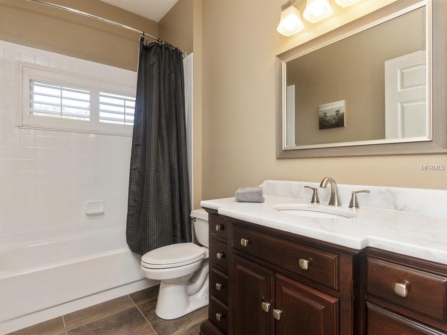
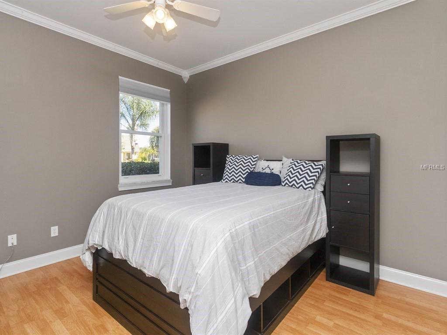
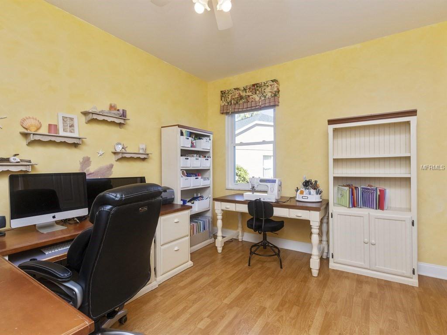
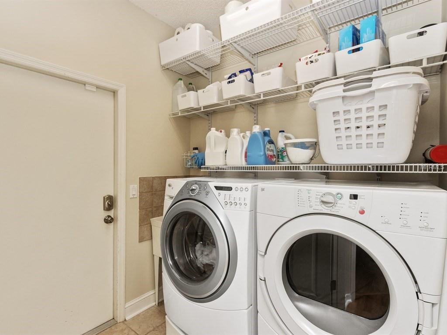
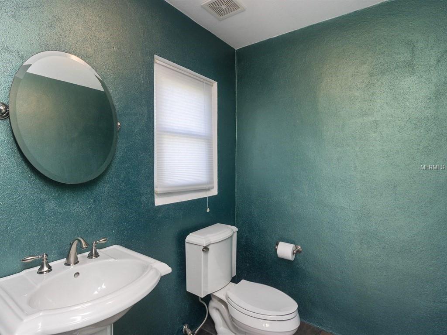
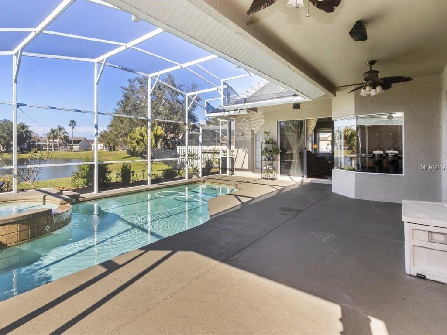
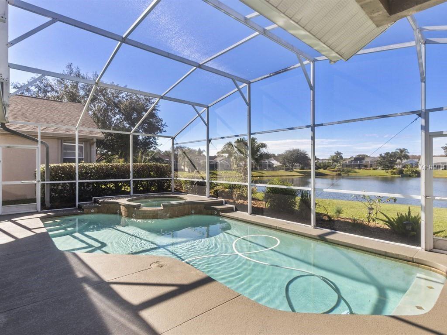
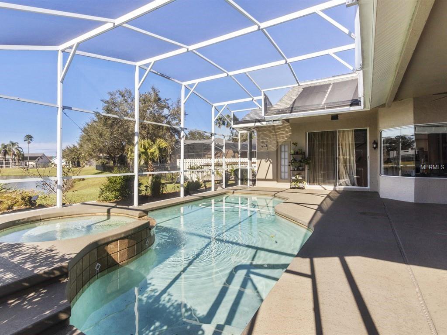

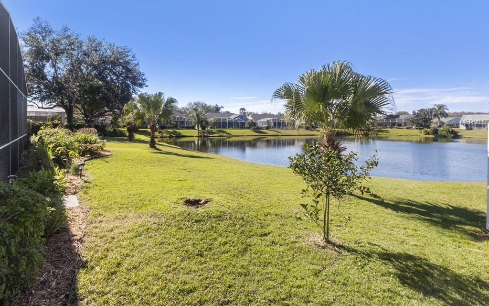
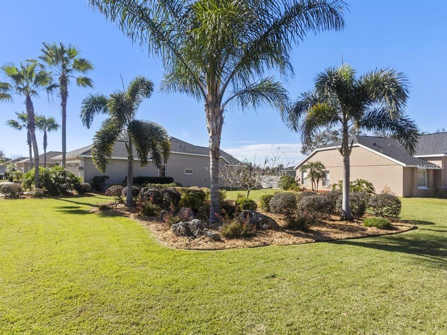
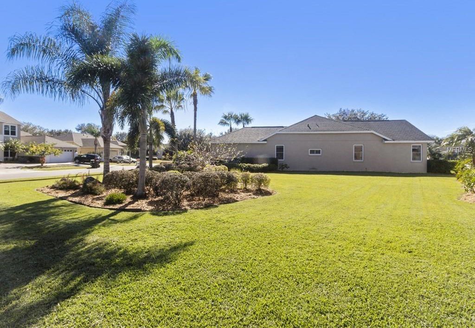
/u.realgeeks.media/belbenrealtygroup/400dpilogo.png)