321 Kentucky Blue Circle, Apopka, FL 32712
- $1,094,291
- 5
- BD
- 5.5
- BA
- 6,348
- SqFt
- Sold Price
- $1,094,291
- List Price
- $1,149,000
- Status
- Sold
- Closing Date
- Jan 03, 2020
- MLS#
- O5760196
- Property Style
- Single Family
- Architectural Style
- Custom, French Provincial, Traditional
- Year Built
- 2006
- Bedrooms
- 5
- Bathrooms
- 5.5
- Baths Half
- 1
- Living Area
- 6,348
- Lot Size
- 218,671
- Acres
- 5.02
- Total Acreage
- 5 to less than 10
- Legal Subdivision Name
- Bluegrass Estates
- MLS Area Major
- Apopka
Property Description
Welcome home to your European inspired Estate nestled on 5 fenced acres of serenity and beauty. This truly magnificent custom built home awaits in the gated equestrian community of Bluegrass Estates. A warm and inviting interior reflects the highest standards in construction with impressive solid wood entry door, stone and rich wood flooring and hand carved ceiling detail. Filled with natural light, the main living space is open and incorporates a great room with wood burning fireplace, multiple sets of French doors and a spacious kitchen with an incredible amount of cabinetry and counter space. Romantic balconies and patios provide spectacular outlooks across the manicured grounds, and a vast lanai with open-air pool sets the scene for swimming, alfresco dining or star-lit parties. The open cabana is equipped with a fireplace and outdoor kitchen making entertaining a breeze. 1st floor master with gas fireplace, large closets and equipped with a w/d. Upstairs 4 bed, 2 en suite and 1 Jack&Jill, laundry room, bonus room, office, library & workout room with views over the pristine property. With community riding trails, in a magnificent setting, this beauty is in pristine condition and is truly a unique, rare property. Bluegrass Estates offers a 3 mile riding trl, 30 acres of open riding area, a riding arena and pasture. Quick access to SR 429 and the new Wekiva Parkway. Downtown Orlando, Disney World and beaches are all within an hours drive and Rock Springs State Park is around the corner.
Additional Information
- Taxes
- $15555
- Minimum Lease
- No Minimum
- HOA Fee
- $450
- HOA Payment Schedule
- Quarterly
- Maintenance Includes
- Private Road
- Location
- Conservation Area, Corner Lot, City Limits, Oversized Lot, Pasture, Sidewalk, Paved, Private, Zoned for Horses
- Community Features
- Deed Restrictions, Gated, Horses Allowed, Sidewalks, Gated Community
- Property Description
- Two Story
- Zoning
- AG-ESTATES
- Interior Layout
- Built in Features, Cathedral Ceiling(s), Ceiling Fans(s), Coffered Ceiling(s), Crown Molding, Eat-in Kitchen, High Ceilings, In Wall Pest System, Kitchen/Family Room Combo, Master Downstairs, Open Floorplan, Solid Surface Counters, Solid Wood Cabinets, Stone Counters, Thermostat, Vaulted Ceiling(s), Walk-In Closet(s), Window Treatments
- Interior Features
- Built in Features, Cathedral Ceiling(s), Ceiling Fans(s), Coffered Ceiling(s), Crown Molding, Eat-in Kitchen, High Ceilings, In Wall Pest System, Kitchen/Family Room Combo, Master Downstairs, Open Floorplan, Solid Surface Counters, Solid Wood Cabinets, Stone Counters, Thermostat, Vaulted Ceiling(s), Walk-In Closet(s), Window Treatments
- Floor
- Carpet, Ceramic Tile, Tile, Travertine, Wood
- Appliances
- Bar Fridge, Built-In Oven, Convection Oven, Cooktop, Dishwasher, Disposal, Dryer, Exhaust Fan, Gas Water Heater, Microwave, Range, Range Hood, Refrigerator, Tankless Water Heater, Washer, Water Filtration System
- Utilities
- BB/HS Internet Available, Cable Available, Cable Connected, Electricity Connected, Fire Hydrant, Propane, Public, Sprinkler Meter, Sprinkler Well, Street Lights, Underground Utilities
- Heating
- Central, Electric, Heat Pump, Propane
- Air Conditioning
- Central Air, Zoned
- Fireplace Description
- Gas, Family Room, Master Bedroom, Other, Wood Burning
- Exterior Construction
- Brick, Stone, Stucco
- Exterior Features
- Balcony, Fence, French Doors, Irrigation System, Other, Outdoor Grill, Outdoor Kitchen, Outdoor Shower, Rain Gutters, Sidewalk
- Roof
- Slate
- Foundation
- Slab
- Pool
- Private
- Pool Type
- Auto Cleaner, Gunite, Heated, In Ground, Lighting, Outside Bath Access, Pool Sweep, Salt Water, Self Cleaning, Tile
- Garage Carport
- 3 Car Garage
- Garage Spaces
- 3
- Garage Features
- Circular Driveway, Driveway, Garage Door Opener, Garage Faces Rear
- Garage Dimensions
- 35X20
- Elementary School
- Wolf Lake Elem
- Middle School
- Wolf Lake Middle
- High School
- Apopka High
- Pets
- Allowed
- Flood Zone Code
- X
- Parcel ID
- 16-20-28-0651-00-500
- Legal Description
- BLUEGRASS ESTATES PH 2 49/129 LOT 50
Mortgage Calculator
Listing courtesy of PREMIER REALTY PARTNERS INC. Selling Office: PREMIER REALTY PARTNERS INC.
StellarMLS is the source of this information via Internet Data Exchange Program. All listing information is deemed reliable but not guaranteed and should be independently verified through personal inspection by appropriate professionals. Listings displayed on this website may be subject to prior sale or removal from sale. Availability of any listing should always be independently verified. Listing information is provided for consumer personal, non-commercial use, solely to identify potential properties for potential purchase. All other use is strictly prohibited and may violate relevant federal and state law. Data last updated on
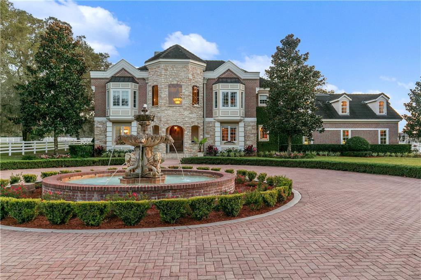

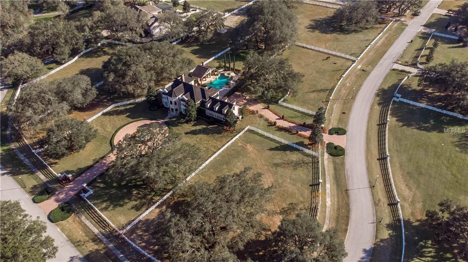
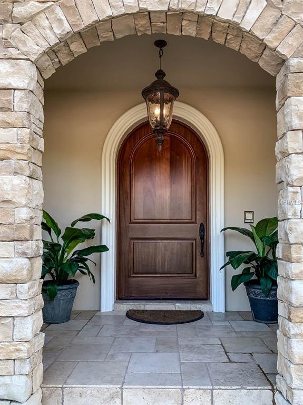

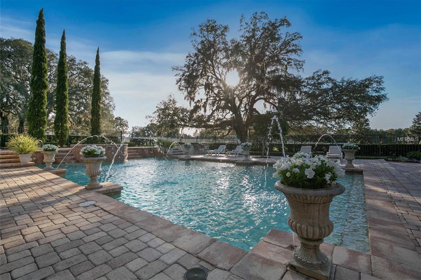
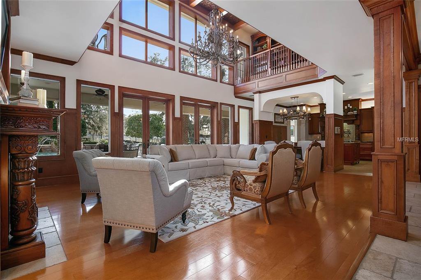
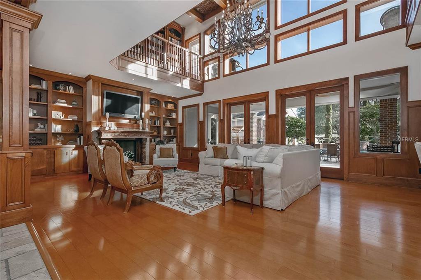
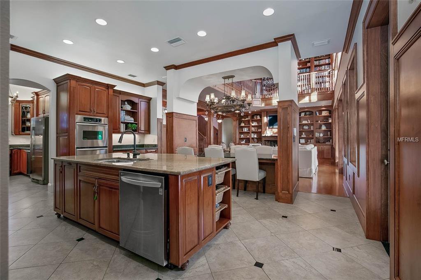

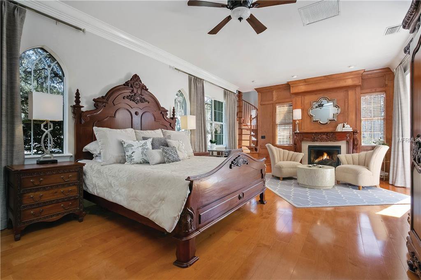

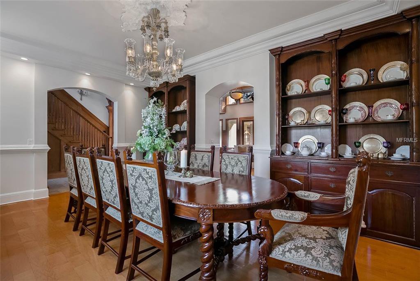

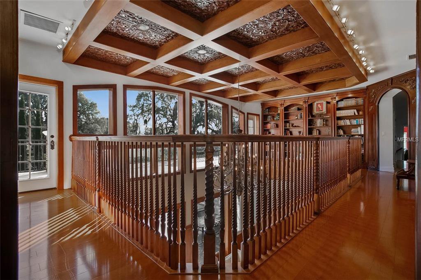

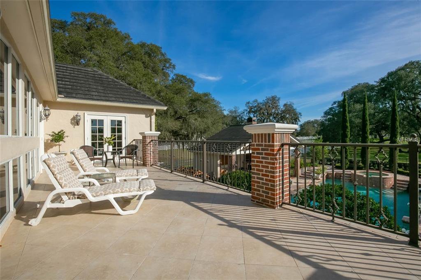

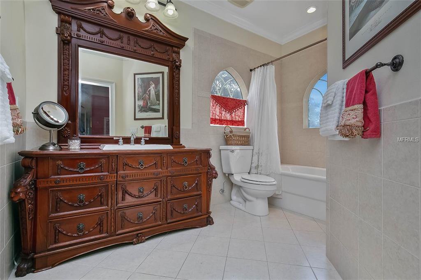
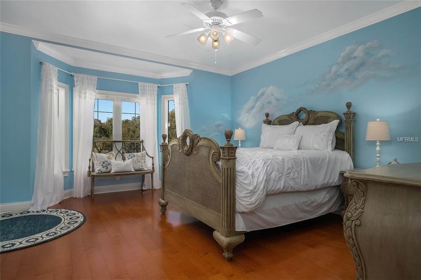
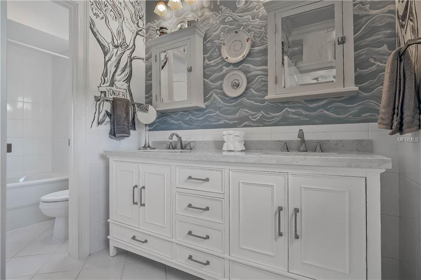

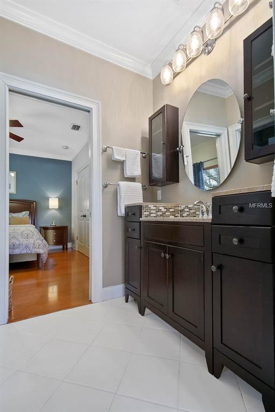
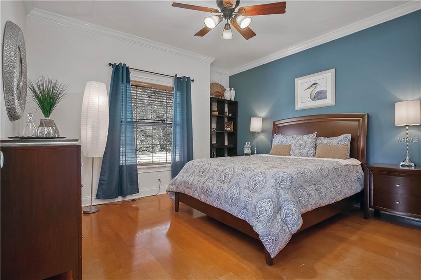
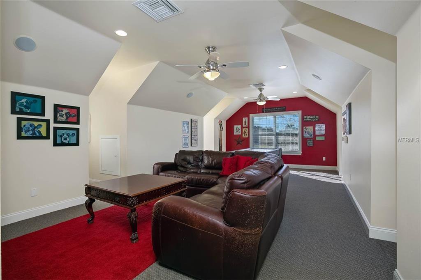


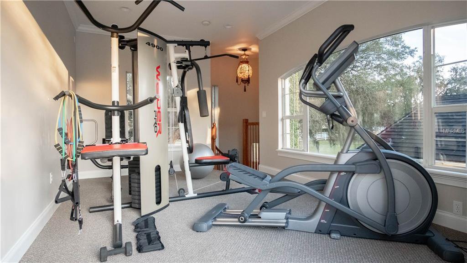
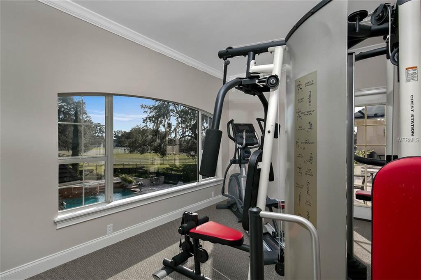
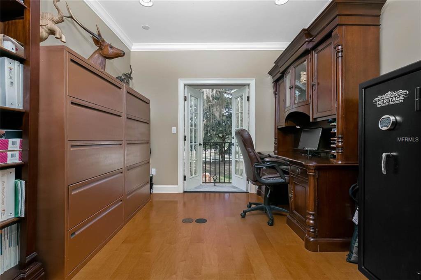
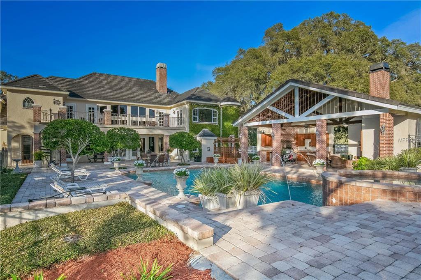
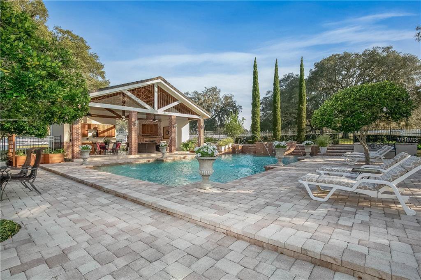
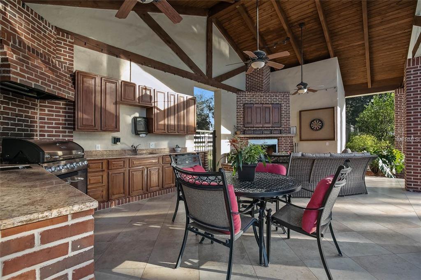
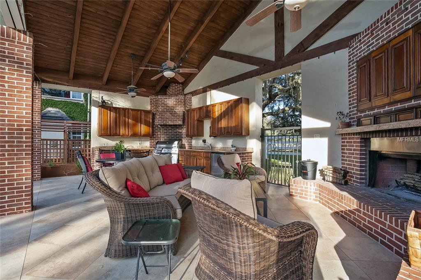
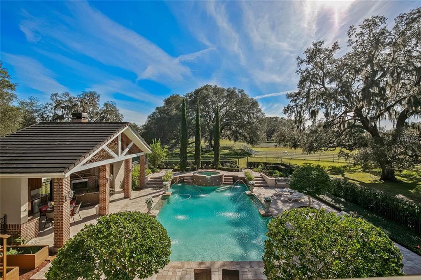
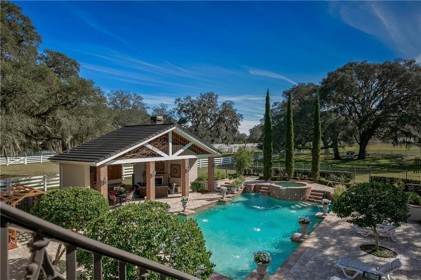
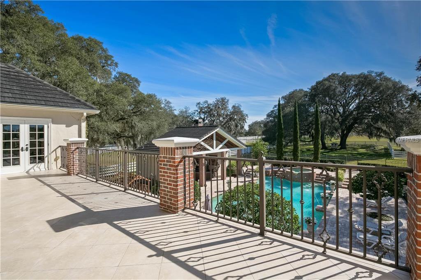

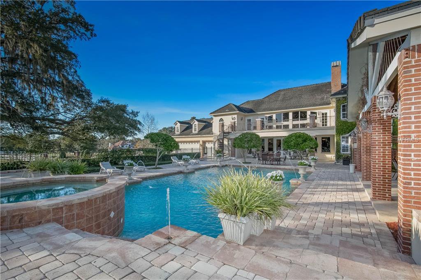

/u.realgeeks.media/belbenrealtygroup/400dpilogo.png)