1595 Lambrook Drive, Deland, FL 32724
- $310,400
- 2
- BD
- 2
- BA
- 2,029
- SqFt
- Sold Price
- $310,400
- List Price
- $329,900
- Status
- Sold
- Closing Date
- Jun 07, 2019
- MLS#
- O5760140
- Property Style
- Single Family
- Architectural Style
- Craftsman
- Year Built
- 2012
- Bedrooms
- 2
- Bathrooms
- 2
- Living Area
- 2,029
- Lot Size
- 5,497
- Acres
- 0.13
- Total Acreage
- Up to 10, 889 Sq. Ft.
- Legal Subdivision Name
- Victoria Park Increment 03 Northeast
- Complex/Comm Name
- Victoria Park
- MLS Area Major
- Deland
Property Description
Rare SHEA “Morning Glory” built in 2012 with a fabulous water view in Victoria Gardens neighborhood. This 2 bedroom 2 bath + Den floorplan also has a FLORIDA ROOM & 13’ x 10’ SMART SPACE w/ built-in desk and storage cabinets that is ideal for a home office. Home has fantastic curb appeal with a spacious front porch! Features include leaded glass front entry door, 17” ceramic tile floors, Silestone countertop in kitchen w/ large breakfast island, RADIANT BARRIER in attic space for low electric bills, DOUBLE PANE windows & PLANTATION SHUTTERS. Kitchen offers 36” Cherry cabinets w/ crown molding, full metal backsplash & under cabinet lighting. The 20’ x 24’ OVERSIZED GARAGE gives you that extra depth for additional storage. Master bathroom has a large frameless glass enclosed walk-in shower, built-in cabinetry for linens & dual raised height vanities. You can relax in the double pane glass Florida Room or on your 23’ x 15’ screen enclosed covered patio overlooking the water. ALL appliances convey with home. Victoria Garden residents have access to their own Private Clubhouse. Association fee includes: lawn care, cable TV, internet, yard irrigation and access to all community amenities. Neighborhood is within 1 mile of I-4 offering great access to the east coast beached and surrounding area.
Additional Information
- Taxes
- $3637
- Minimum Lease
- 7 Months
- HOA Fee
- $387
- HOA Payment Schedule
- Monthly
- Maintenance Includes
- Cable TV, Pool, Escrow Reserves Fund, Internet, Maintenance Grounds, Management, Pest Control, Private Road, Recreational Facilities, Security
- Location
- City Limits, Sidewalk, Paved, Private
- Community Features
- Association Recreation - Owned, Deed Restrictions, Fitness Center, Gated, Golf Carts OK, Golf, Irrigation-Reclaimed Water, Sidewalks, Special Community Restrictions, Tennis Courts, Golf Community, Gated Community, Security
- Property Description
- One Story
- Zoning
- R-1
- Interior Layout
- Ceiling Fans(s), Kitchen/Family Room Combo, Master Downstairs, Open Floorplan, Solid Wood Cabinets, Split Bedroom, Stone Counters, Thermostat, Walk-In Closet(s), Window Treatments
- Interior Features
- Ceiling Fans(s), Kitchen/Family Room Combo, Master Downstairs, Open Floorplan, Solid Wood Cabinets, Split Bedroom, Stone Counters, Thermostat, Walk-In Closet(s), Window Treatments
- Floor
- Carpet, Ceramic Tile, Hardwood
- Appliances
- Convection Oven, Dishwasher, Disposal, Dryer, Gas Water Heater, Microwave, Range, Refrigerator, Washer
- Utilities
- Cable Connected, Electricity Connected, Natural Gas Connected, Sewer Connected, Sprinkler Recycled, Street Lights, Underground Utilities
- Heating
- Central, Electric, Natural Gas
- Air Conditioning
- Central Air
- Exterior Construction
- Block
- Exterior Features
- Irrigation System, Rain Gutters, Sidewalk, Sliding Doors
- Roof
- Shingle
- Foundation
- Slab
- Pool
- No Pool
- Garage Carport
- 2 Car Garage
- Garage Spaces
- 2
- Garage Features
- Driveway, Garage Door Opener, Oversized
- Garage Dimensions
- 20x24
- Housing for Older Persons
- Yes
- Pets
- Allowed
- Flood Zone Code
- X
- Parcel ID
- 25-17-30-16-00-4390
- Legal Description
- LOT 439 VICTORIA PARK INCREMENT THREE NORTHEAST MB 52 PGS 1-9 INC PER OR 5698 PG 0251 PER OR 6236 PG 0222 PER OR 6256 PG 2493 PER OR 6725 PGS 0118-0121 INC
Mortgage Calculator
Listing courtesy of GREATER ORLANDO REALTY USA INC. Selling Office: STAUT REALTY.
StellarMLS is the source of this information via Internet Data Exchange Program. All listing information is deemed reliable but not guaranteed and should be independently verified through personal inspection by appropriate professionals. Listings displayed on this website may be subject to prior sale or removal from sale. Availability of any listing should always be independently verified. Listing information is provided for consumer personal, non-commercial use, solely to identify potential properties for potential purchase. All other use is strictly prohibited and may violate relevant federal and state law. Data last updated on
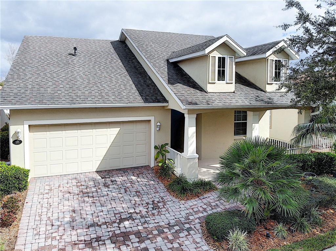
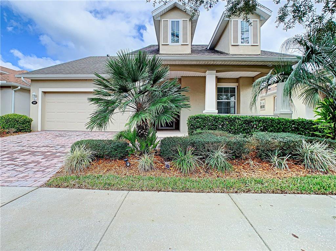
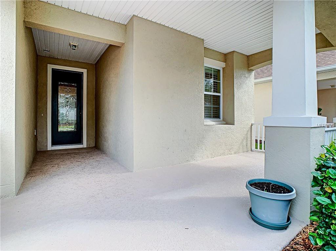
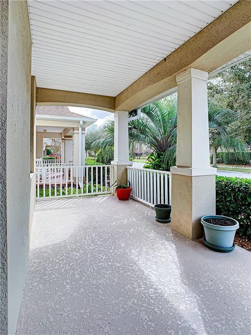
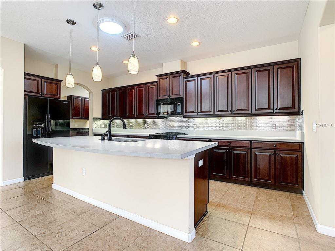
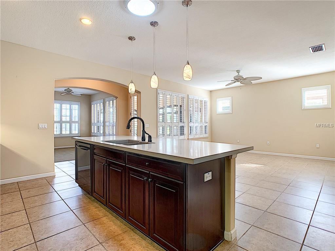
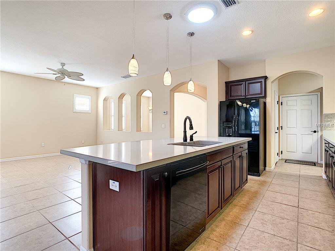
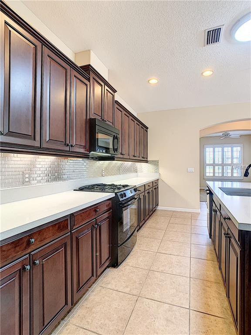
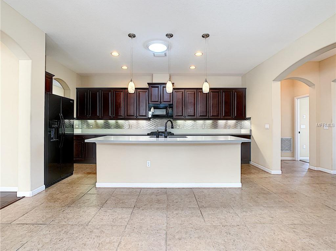
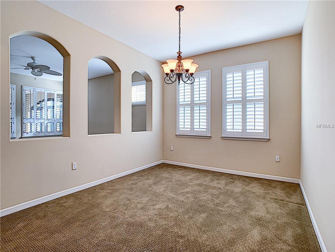
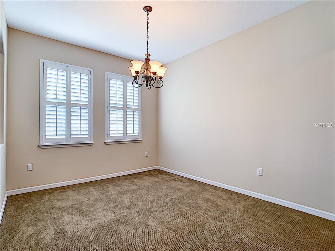
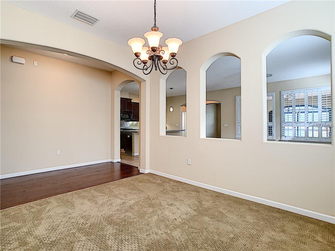
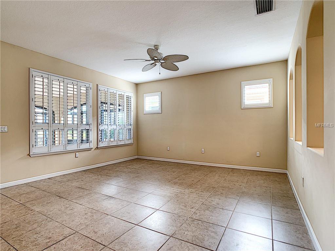
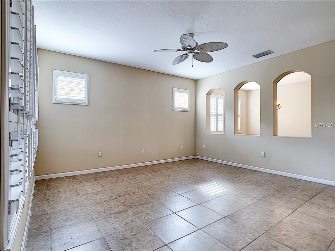
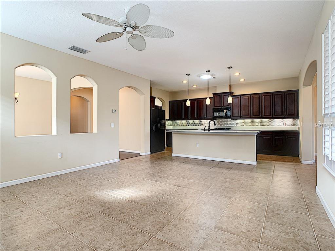
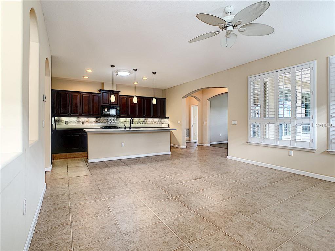
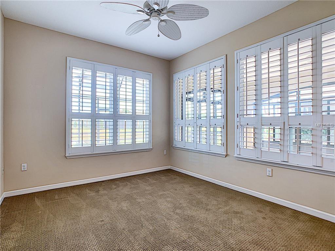
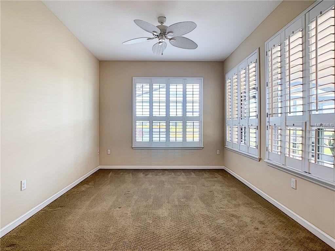
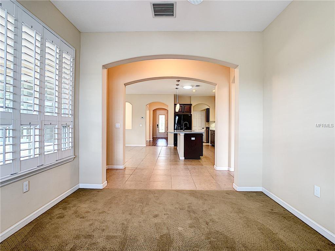
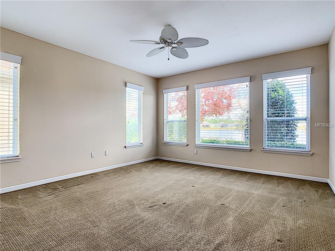
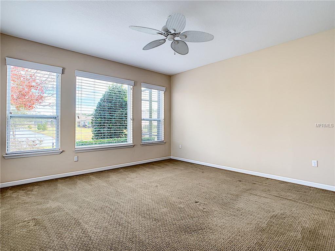
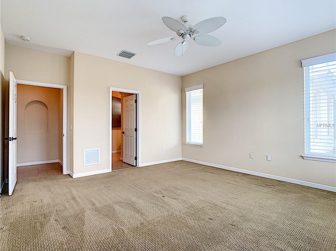
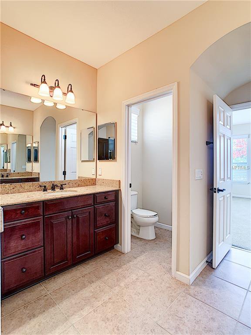
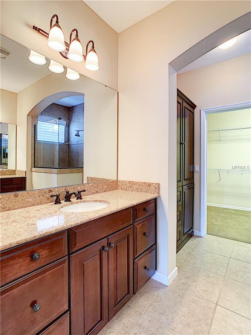
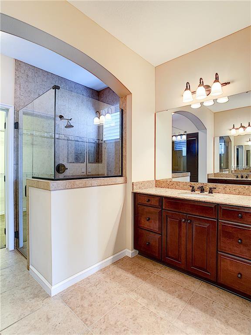
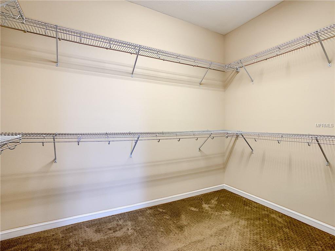
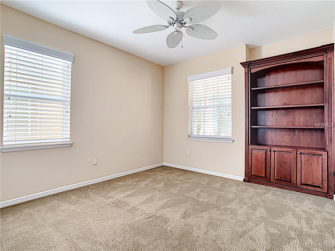
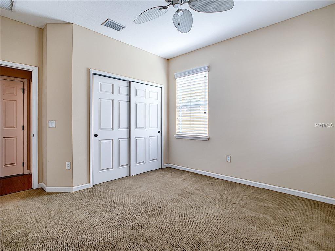
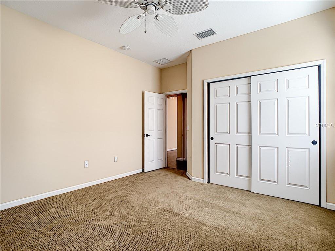
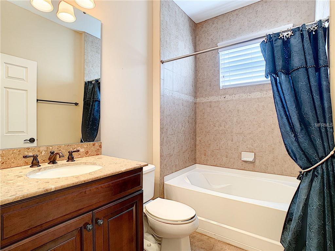
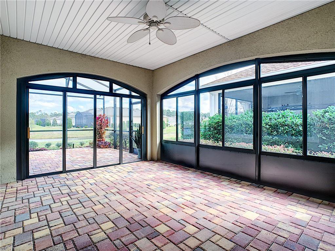
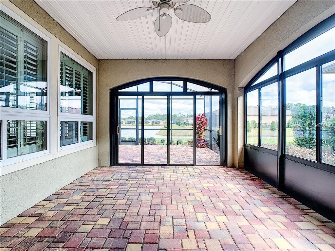
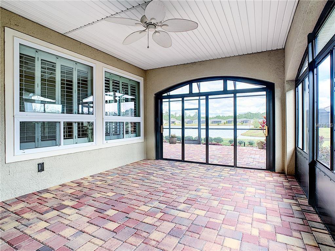
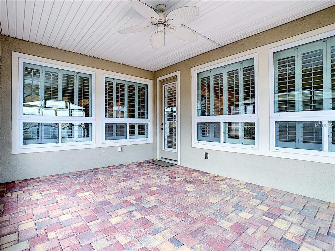
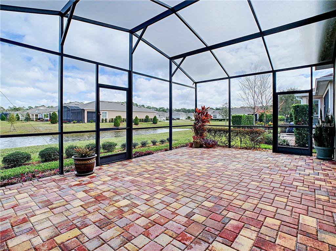
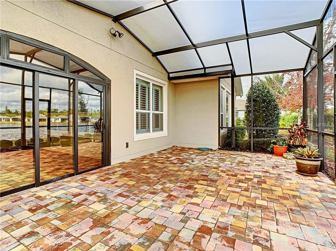
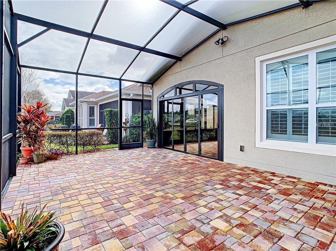
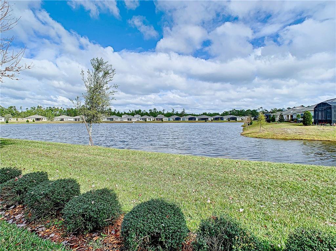
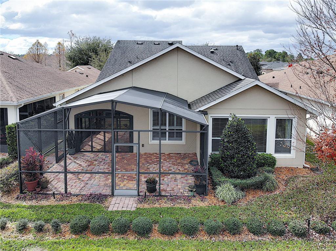
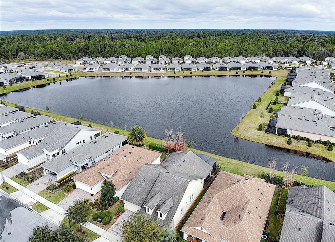
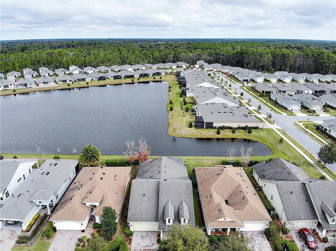
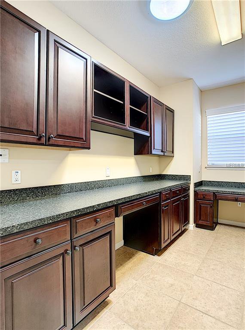
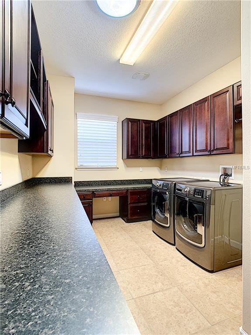
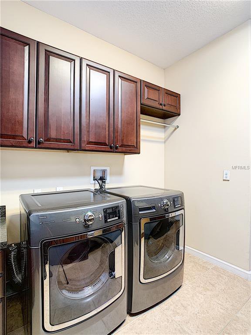
/u.realgeeks.media/belbenrealtygroup/400dpilogo.png)