1717 S Woodbury Court, Apopka, FL 32712
- $295,000
- 3
- BD
- 2.5
- BA
- 2,263
- SqFt
- Sold Price
- $295,000
- List Price
- $310,000
- Status
- Sold
- Closing Date
- Jul 18, 2019
- MLS#
- O5760009
- Foreclosure
- Yes
- Property Style
- Single Family
- Architectural Style
- Colonial
- Year Built
- 1988
- Bedrooms
- 3
- Bathrooms
- 2.5
- Baths Half
- 1
- Living Area
- 2,263
- Lot Size
- 13,522
- Acres
- 0.31
- Total Acreage
- 1/4 Acre to 21779 Sq. Ft.
- Legal Subdivision Name
- Countryside Heights 1st Add
- MLS Area Major
- Apopka
Property Description
JUST REDUCED! Nice updated Colonial pool home that is move in ready! This home features a NEW ROOF, New Exterior and Interior painting, NEW UPGRADED tile floors and carpet. New granite counter tops in all baths and the kitchen. This pool home is perfect for worry free entertaining because the bedrooms are all upstairs. Enjoy your own wood burning fireplace in the family room whose french doors open up onto a large covered patio viewing the pool. This area is perfect for outside grilling, entertainment and more. Enjoy the safety and other benefits of being on your own private cul de sac and being just minutes from major highways for a quick commute to O-Town and our world famous attractions. Don't miss your opportunity to have it all! Call for a showing today! This is a Fannie Mae HomePath property. First Time Buyers, complete the HomePath Ready Buyer Home Ownership course, attach certificate to offer and request up to 3% closing cost assistance. Restrictions apply. Ask your lender about the HomeReady mortgage which features a low down payment, flexible sources of funds and borrower income eligibility.
Additional Information
- Taxes
- $3174
- Minimum Lease
- 7 Months
- HOA Fee
- $175
- HOA Payment Schedule
- Annually
- Community Features
- No Deed Restriction
- Property Description
- Two Story
- Zoning
- PUD
- Interior Layout
- Ceiling Fans(s), Eat-in Kitchen, Solid Surface Counters, Thermostat, Walk-In Closet(s)
- Interior Features
- Ceiling Fans(s), Eat-in Kitchen, Solid Surface Counters, Thermostat, Walk-In Closet(s)
- Floor
- Carpet, Ceramic Tile
- Appliances
- Built-In Oven, Dishwasher, Disposal, Electric Water Heater, Range
- Utilities
- Cable Connected, Electricity Connected, Public
- Heating
- Central, Electric
- Air Conditioning
- Central Air
- Fireplace Description
- Family Room, Wood Burning
- Exterior Construction
- Wood Frame
- Exterior Features
- French Doors, Irrigation System, Sliding Doors
- Roof
- Shingle
- Foundation
- Slab
- Pool
- Private
- Pool Type
- In Ground
- Garage Carport
- 2 Car Garage
- Garage Spaces
- 2
- Garage Dimensions
- 20x20
- Elementary School
- Wolf Lake Elem
- Middle School
- Wolf Lake Middle
- High School
- Apopka High
- Pets
- Allowed
- Flood Zone Code
- X
- Parcel ID
- 31-20-28-1802-00-530
- Legal Description
- COUNTRYSIDE HEIGHTS 1ST ADD 17/31 LOT 53
Mortgage Calculator
Listing courtesy of ROO REALTY. Selling Office: PRIMAC REALTY, INC.
StellarMLS is the source of this information via Internet Data Exchange Program. All listing information is deemed reliable but not guaranteed and should be independently verified through personal inspection by appropriate professionals. Listings displayed on this website may be subject to prior sale or removal from sale. Availability of any listing should always be independently verified. Listing information is provided for consumer personal, non-commercial use, solely to identify potential properties for potential purchase. All other use is strictly prohibited and may violate relevant federal and state law. Data last updated on
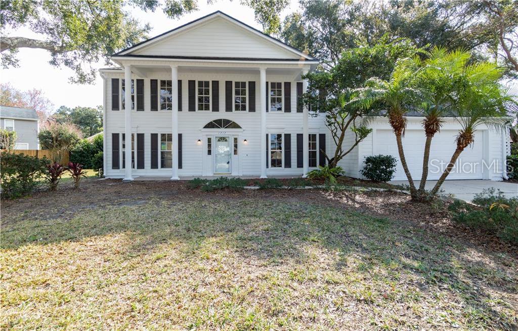
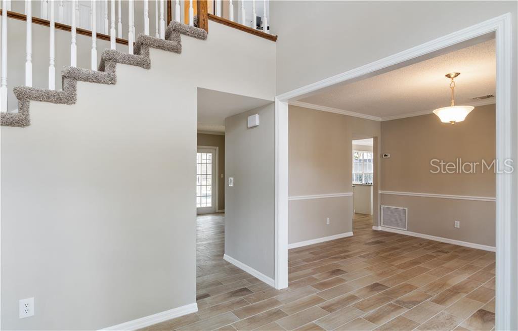
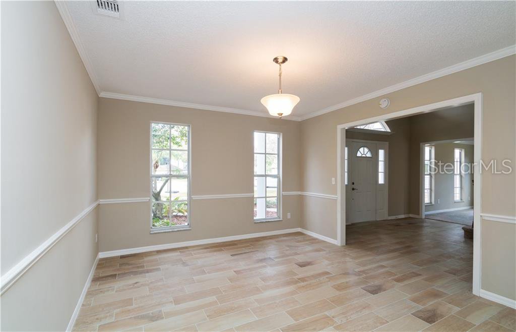

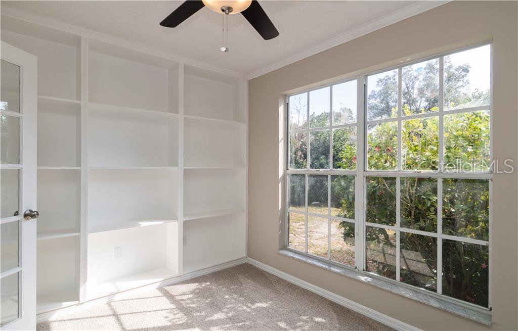
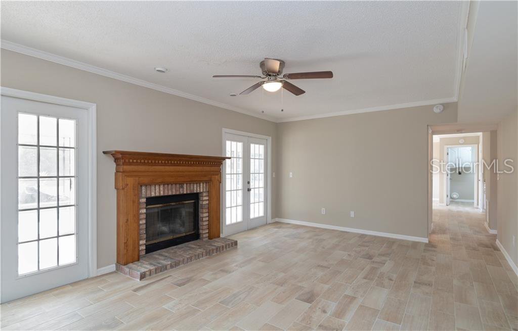
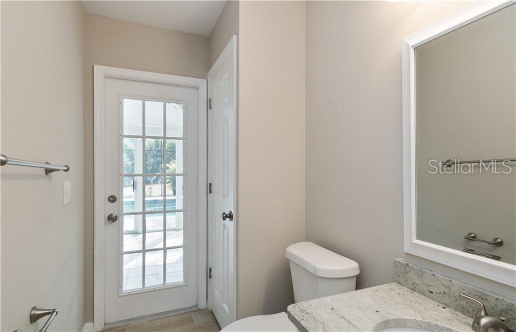
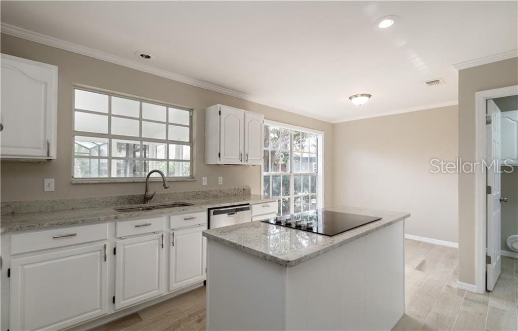
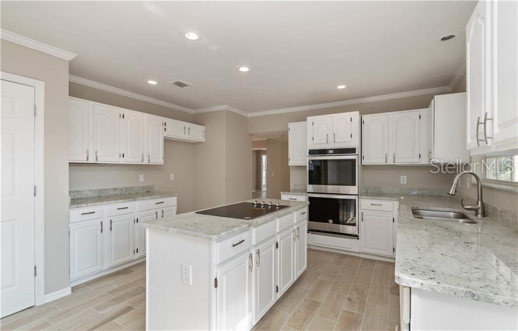
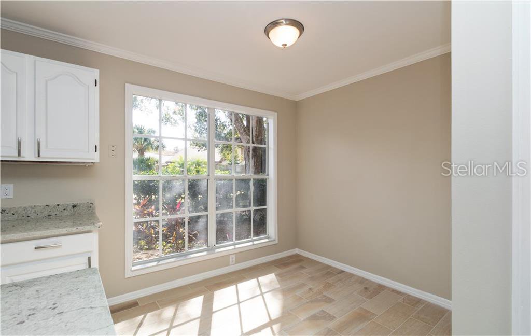
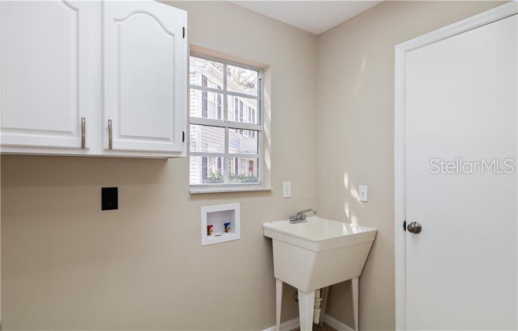
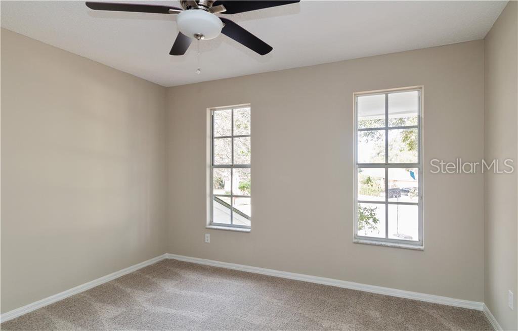
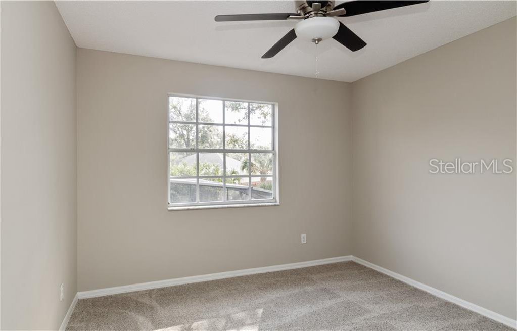
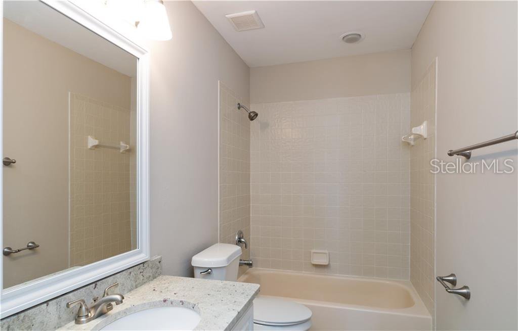
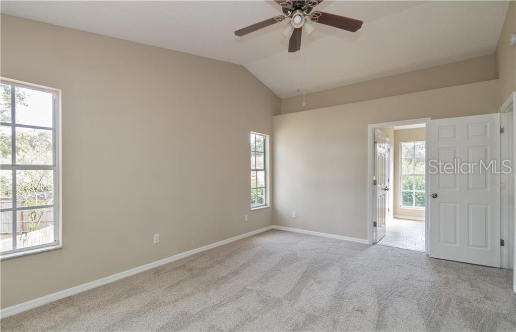
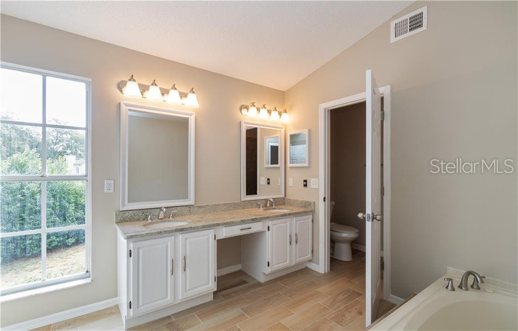
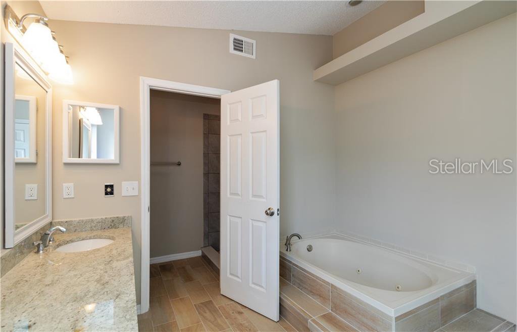
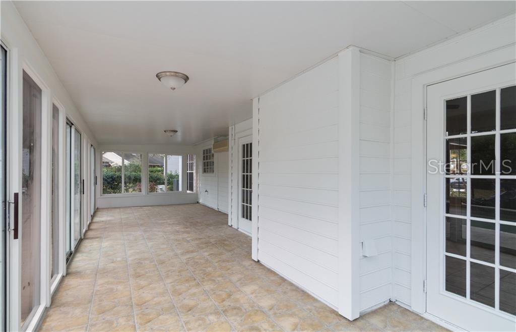
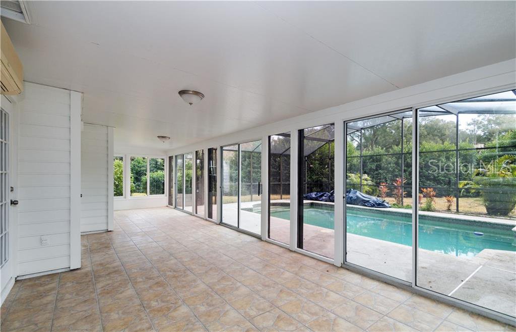

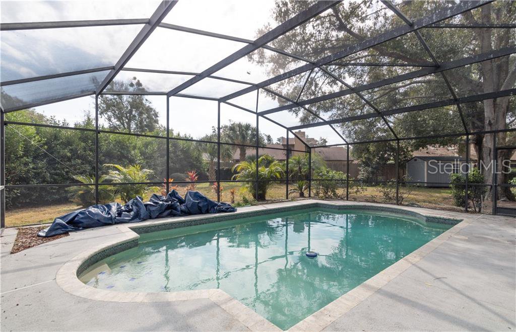
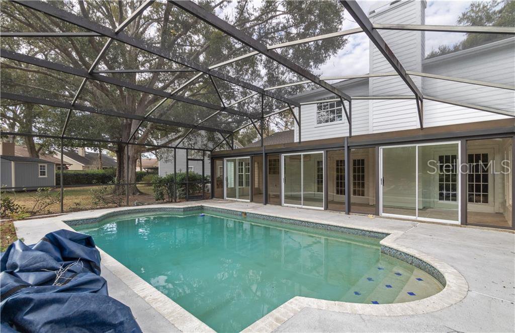
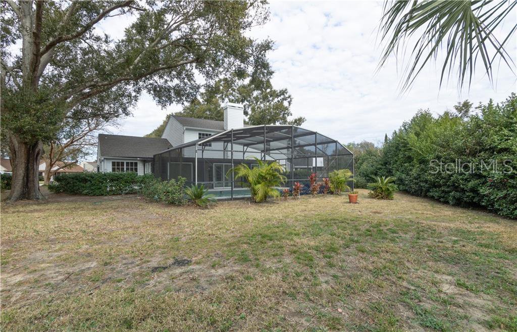
/u.realgeeks.media/belbenrealtygroup/400dpilogo.png)