14362 Rockledge Grove Court, Orlando, FL 32828
- $326,000
- 5
- BD
- 3
- BA
- 2,850
- SqFt
- Sold Price
- $326,000
- List Price
- $335,000
- Status
- Sold
- Closing Date
- Aug 29, 2019
- MLS#
- O5759929
- Property Style
- Single Family
- Year Built
- 2007
- Bedrooms
- 5
- Bathrooms
- 3
- Living Area
- 2,850
- Lot Size
- 6,724
- Acres
- 0.15
- Total Acreage
- Up to 10, 889 Sq. Ft.
- Legal Subdivision Name
- Waterford Chase East Ph 03
- MLS Area Major
- Orlando/Alafaya/Waterford Lakes
Property Description
Location, Location, Location!! This beautiful five bedroom, three bath home is situated in the GATED COMMUNITY of Waterford Chase East. The spacious open floor plan boasts a formal dining room, a massive great room for entertainment and a kitchen with an eat-in area. The kitchen is equipped with solid wood cabinets, stainless steel appliances, stone countertops, walk-in pantry, plenty of cabinets and counter space. The downstairs bedroom and full bath is a perfect space to be used for a mother-in-law suite/extended family member stay. Private from the rest of the family as all other bedrooms to include the Master Suite are located on the second floor. Carpets have recently been replaced in several areas. The master bedroom is spacious with a large bathroom to include dual sinks, garden tub and separate shower. Enjoy cookouts and gatherings with guests & family on the lanai and fenced in backyard. Zoned for highly rated schools. This serene community is just minutes from the Waterford Lakes Town Center offering more than 100 specialty shops, a variety of restaurants, and entertainment in a park-like, open-air shopping environment. Additionally, you are conveniently located to enjoy easy access to DOWNTOWN AVALON PARK, 408 and close proximity to UCF & Research Parkway. Make your appointment to see this lovely home today! Home warranty offered for buyers!
Additional Information
- Taxes
- $2630
- Minimum Lease
- 1-2 Years
- HOA Fee
- $225
- HOA Payment Schedule
- Quarterly
- Location
- Sidewalk, Paved
- Community Features
- Deed Restrictions, Gated, Playground, Sidewalks, Gated Community
- Zoning
- P-D
- Interior Layout
- Ceiling Fans(s), Eat-in Kitchen, High Ceilings, In Wall Pest System, Open Floorplan, Solid Wood Cabinets, Stone Counters, Thermostat, Window Treatments
- Interior Features
- Ceiling Fans(s), Eat-in Kitchen, High Ceilings, In Wall Pest System, Open Floorplan, Solid Wood Cabinets, Stone Counters, Thermostat, Window Treatments
- Floor
- Carpet, Ceramic Tile
- Appliances
- Built-In Oven, Disposal, Electric Water Heater, Exhaust Fan, Ice Maker, Microwave, Range, Refrigerator
- Utilities
- BB/HS Internet Available, Cable Available, Cable Connected, Electricity Connected, Public, Sprinkler Meter, Street Lights
- Heating
- Central, Heat Pump
- Air Conditioning
- Central Air
- Exterior Construction
- Block, Stucco
- Exterior Features
- Irrigation System, Rain Gutters, Sidewalk
- Roof
- Shingle
- Foundation
- Slab
- Pool
- No Pool
- Garage Carport
- 3 Car Garage
- Garage Spaces
- 3
- Garage Features
- Driveway, Garage Door Opener
- Garage Dimensions
- 17x20
- Elementary School
- Camelot Elem
- Middle School
- Timber Springs Middle
- High School
- Timber Creek High
- Pets
- Allowed
- Flood Zone Code
- X
- Parcel ID
- 25-22-31-9011-00-610
- Legal Description
- WATERFORD CHASE EAST PHASE 3 64/113 LOT61
Mortgage Calculator
Listing courtesy of GLOBAL REALTY INTERNATIONAL. Selling Office: FLORIDA REALTY INVESTMENTS.
StellarMLS is the source of this information via Internet Data Exchange Program. All listing information is deemed reliable but not guaranteed and should be independently verified through personal inspection by appropriate professionals. Listings displayed on this website may be subject to prior sale or removal from sale. Availability of any listing should always be independently verified. Listing information is provided for consumer personal, non-commercial use, solely to identify potential properties for potential purchase. All other use is strictly prohibited and may violate relevant federal and state law. Data last updated on

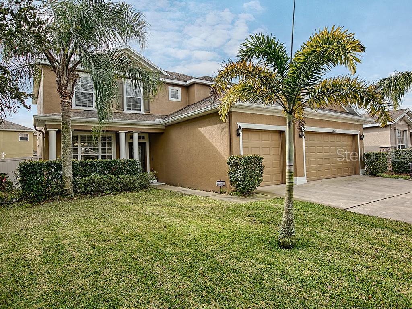
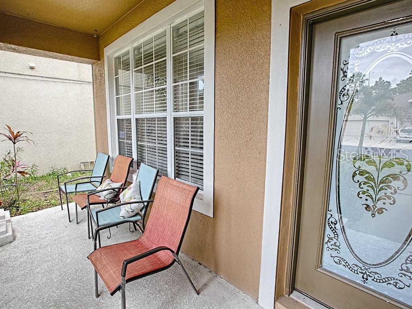

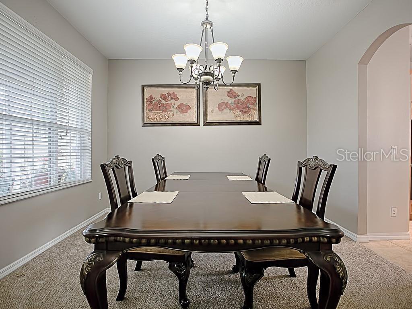
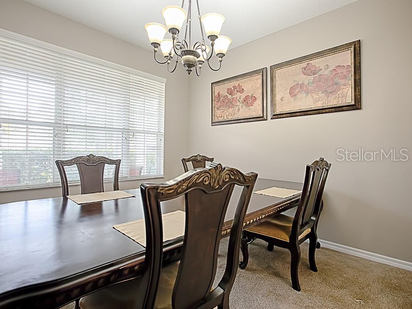
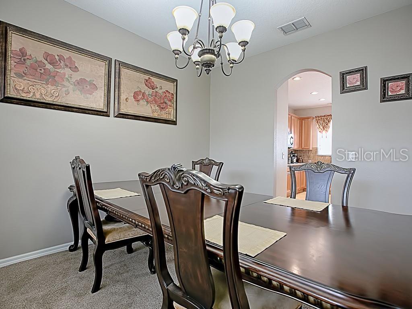
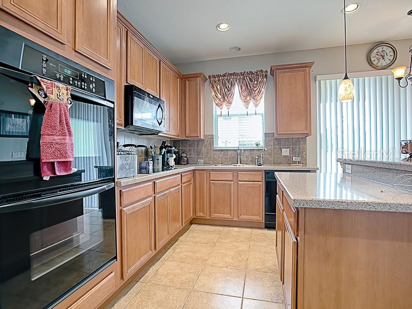

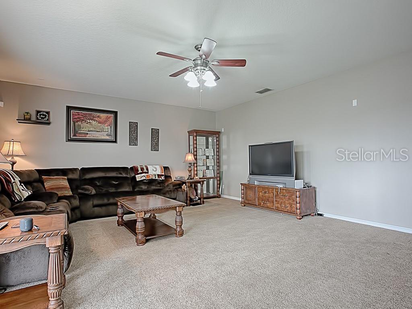


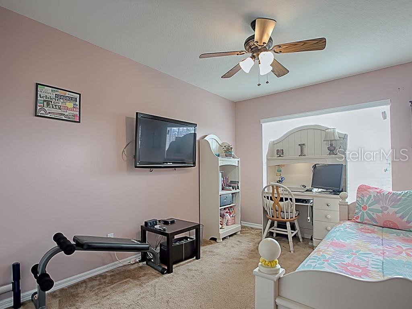

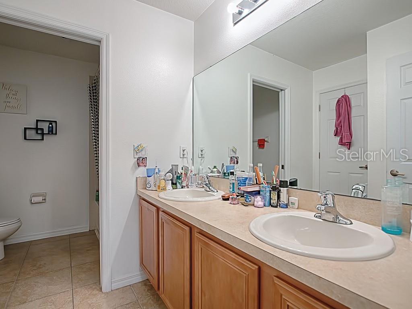
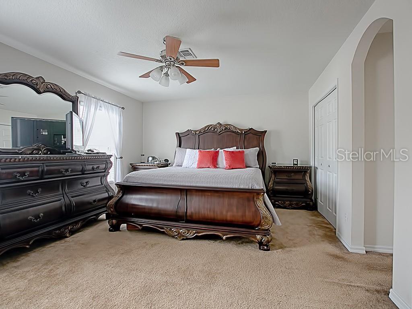


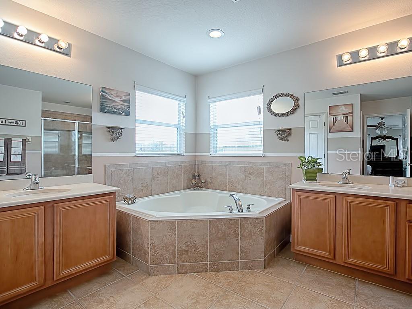
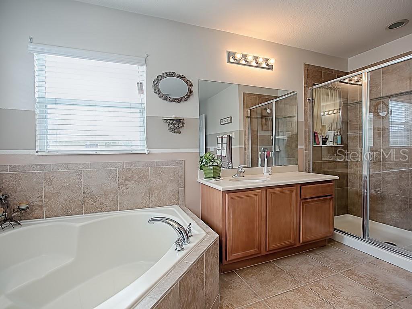
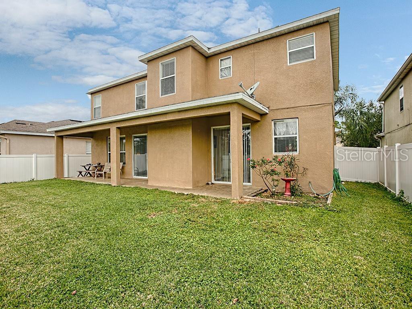

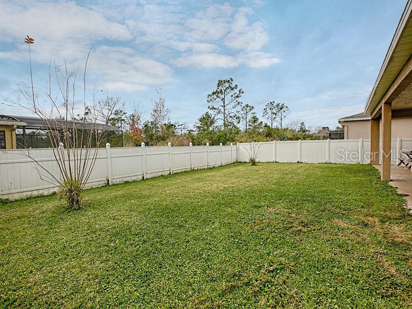

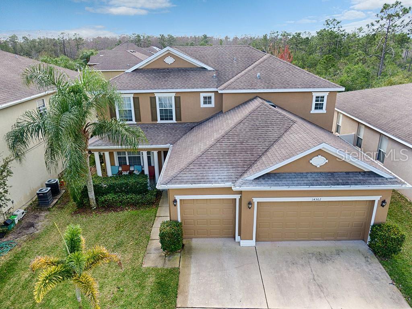
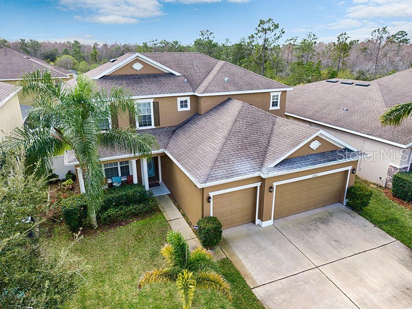
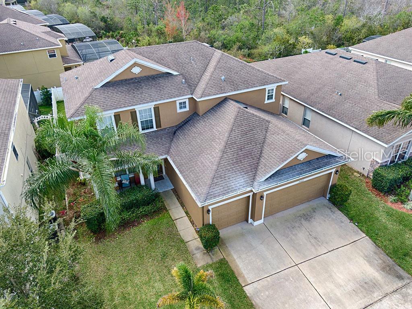
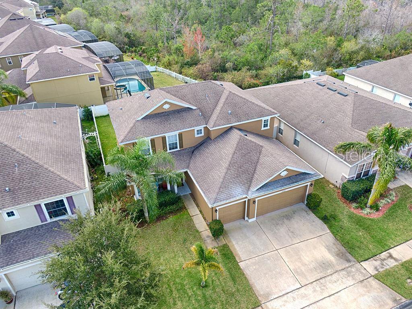
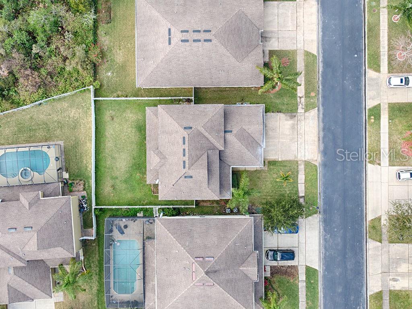
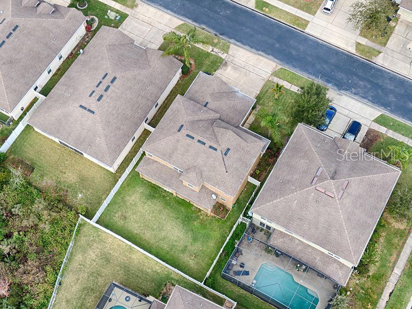
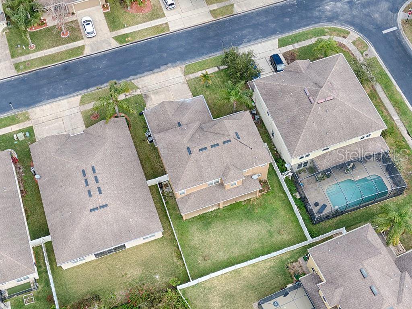


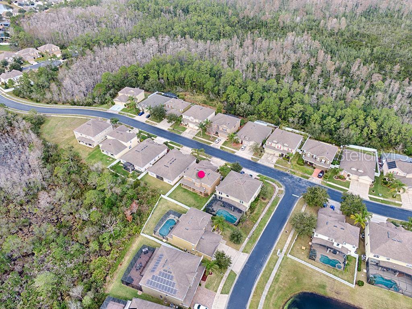
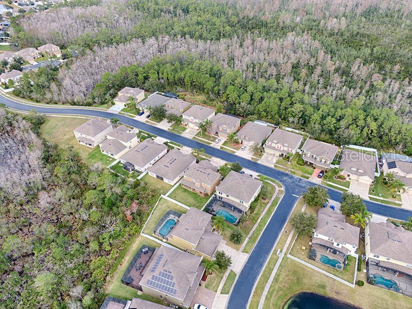
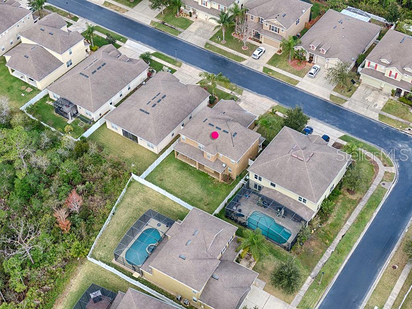
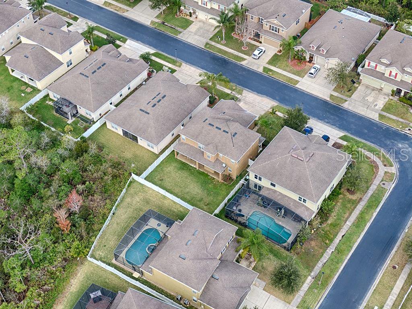


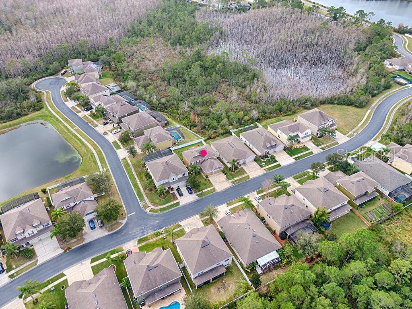

/u.realgeeks.media/belbenrealtygroup/400dpilogo.png)