10709 Village Lake Road, Windermere, FL 34786
- $282,500
- 3
- BD
- 2.5
- BA
- 1,938
- SqFt
- Sold Price
- $282,500
- List Price
- $295,000
- Status
- Sold
- Closing Date
- Apr 26, 2019
- MLS#
- O5759911
- Property Style
- Townhouse
- Architectural Style
- Craftsman
- Year Built
- 2014
- Bedrooms
- 3
- Bathrooms
- 2.5
- Baths Half
- 1
- Living Area
- 1,938
- Lot Size
- 2,642
- Acres
- 0.06
- Total Acreage
- Up to 10, 889 Sq. Ft.
- Building Name
- N/A
- Legal Subdivision Name
- Lakeside Village Twnhms
- MLS Area Major
- Windermere
Property Description
ATTENTION INVESTORS! Gorgeous 3 bedroom, 2.5 bath townhome at Disney’s doorstep in mint condition! Located in the desirable Lakeside, high growth area of CR 535, this like-new property is loaded with beautiful upgrades, like: large imported tile downstairs, beige & white color scheme, built-in desk & bookcase for home office use, sturdy blinds, fans & fixtures throughout, plus moldings; the appealing floorplan features office/living room up front, open spacious kitchen with all stainless appliances, 42’ chocolate cabintry, granite counters & breakfast bar, a cozy double-benched breakfast booth, Butler’s pantry with wine cooler, good storage & Large adjoining Family room; upstairs features perfect beige carpet, a generous Master suite with walk-in closet, double vanity with granite counters, separate shower & garden tub, plus walk-out porch overlooking the street; comfortable guest bedrooms with walk-in closets too; a large brick paved middle courtyard for grills, umbrella, etc.; detached 2-car garage with rear entry alleyway. This incredible Windermere location demands immediate interest and this charming townhome is currently leased until 10/2019 at $1925 per month with perfect tenants in place!
Additional Information
- Taxes
- $4578
- Minimum Lease
- No Minimum
- Hoa Fee
- $560
- HOA Payment Schedule
- Quarterly
- Maintenance Includes
- Insurance, Maintenance Structure
- Location
- In County, Level, Near Public Transit, Sidewalk, Paved
- Community Features
- Deed Restrictions
- Property Description
- Two Story, Attached
- Zoning
- P-D
- Interior Layout
- Built in Features, Ceiling Fans(s), Crown Molding, Eat-in Kitchen, Open Floorplan, Solid Surface Counters, Solid Wood Cabinets, Stone Counters, Tray Ceiling(s), Walk-In Closet(s)
- Interior Features
- Built in Features, Ceiling Fans(s), Crown Molding, Eat-in Kitchen, Open Floorplan, Solid Surface Counters, Solid Wood Cabinets, Stone Counters, Tray Ceiling(s), Walk-In Closet(s)
- Floor
- Carpet, Ceramic Tile
- Appliances
- Dishwasher, Disposal, Dryer, Electric Water Heater, Microwave, Range, Refrigerator, Washer, Wine Refrigerator
- Utilities
- Cable Available, Electricity Available, Fire Hydrant, Public, Street Lights, Underground Utilities, Water Available
- Heating
- Central, Electric
- Air Conditioning
- Central Air
- Exterior Construction
- Block, Stucco
- Exterior Features
- Balcony, French Doors, Irrigation System
- Roof
- Tile
- Foundation
- Slab
- Pool
- No Pool
- Garage Carport
- 2 Car Garage
- Garage Spaces
- 2
- Garage Features
- Alley Access, Garage Door Opener, Garage Faces Rear, Garage Faces Side, Guest, On Street, Open
- Garage Dimensions
- 24x24
- Elementary School
- Sunset Park Elem
- Middle School
- Bridgewater Middle
- High School
- West Orange High
- Pets
- Allowed
- Flood Zone Code
- X
- Parcel ID
- 36-23-27-5451-00-150
- Legal Description
- LAKESIDE VILLAGE TOWNHOMES 78/114 LOT 15
Mortgage Calculator
Listing courtesy of COLDWELL BANKER RESIDENTIAL RE. Selling Office: INFINITY REALTY GROUP LLC.
StellarMLS is the source of this information via Internet Data Exchange Program. All listing information is deemed reliable but not guaranteed and should be independently verified through personal inspection by appropriate professionals. Listings displayed on this website may be subject to prior sale or removal from sale. Availability of any listing should always be independently verified. Listing information is provided for consumer personal, non-commercial use, solely to identify potential properties for potential purchase. All other use is strictly prohibited and may violate relevant federal and state law. Data last updated on
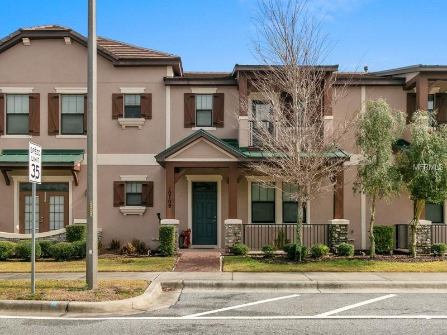
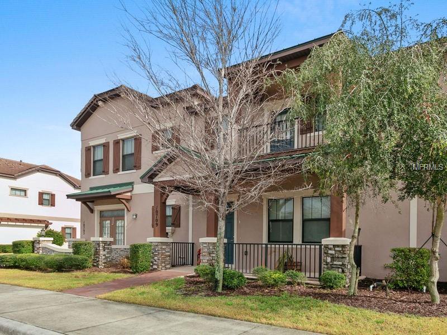
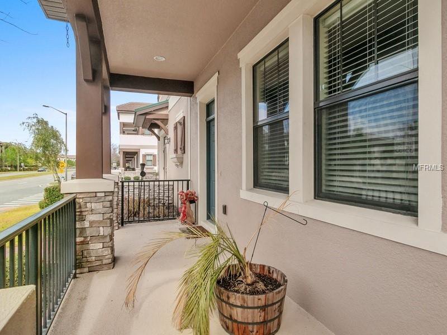
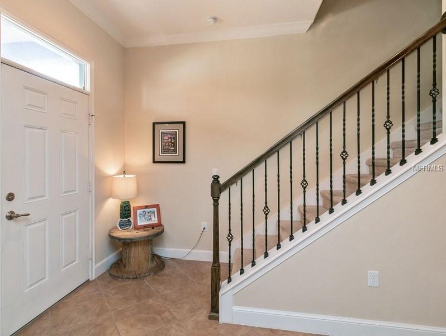
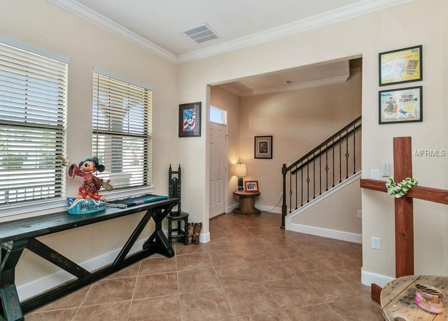
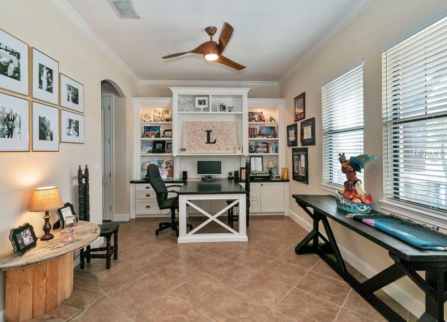
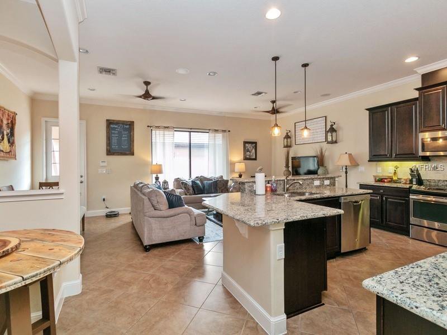
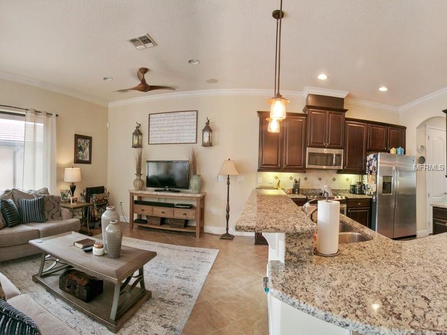
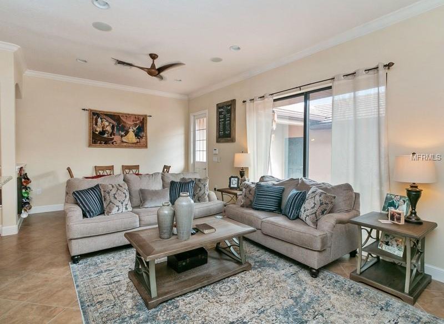
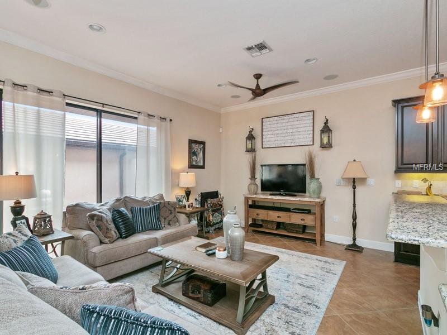
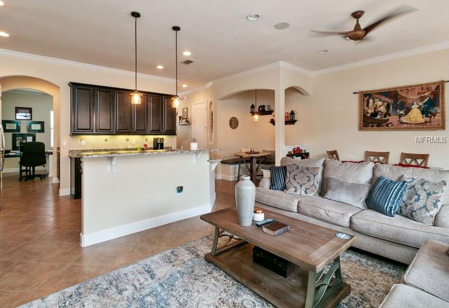

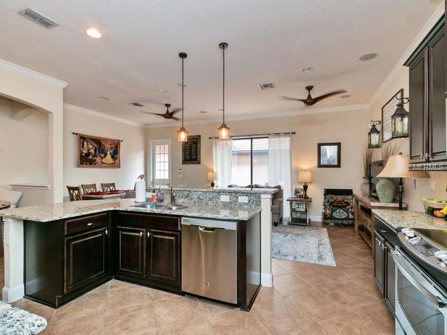
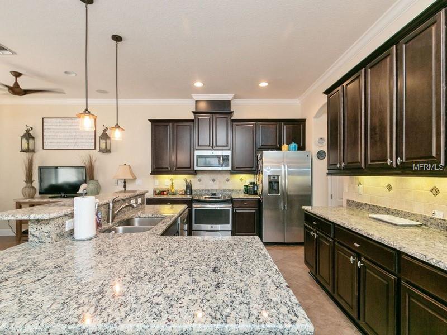
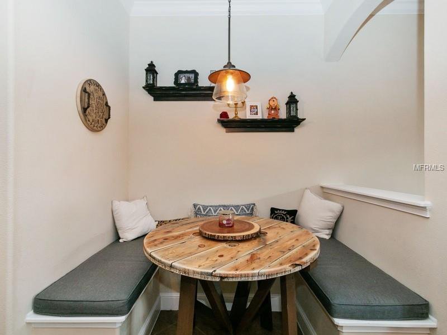
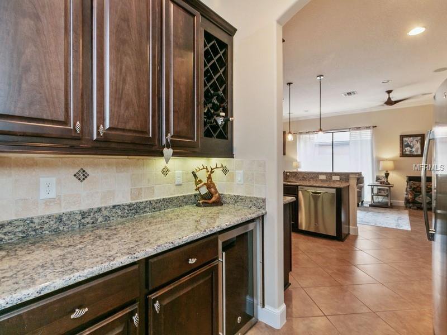
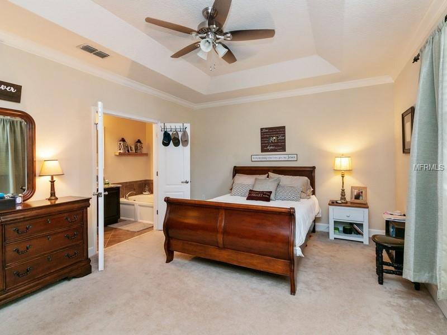
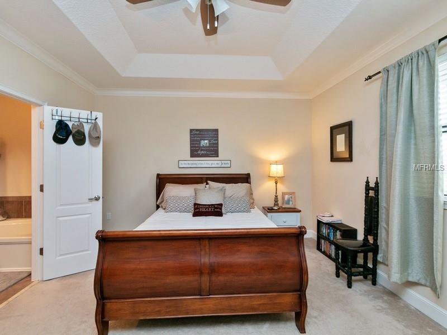

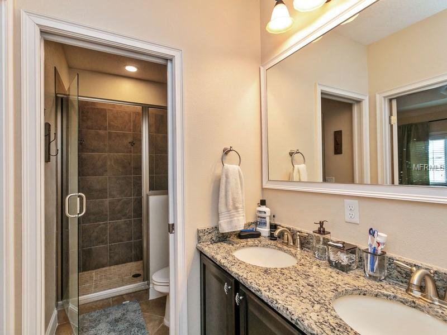
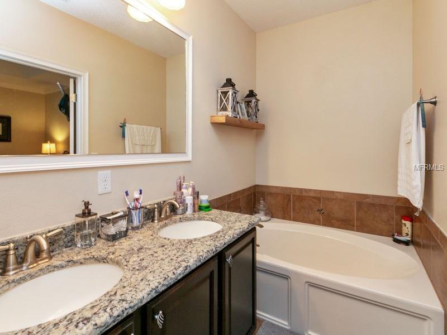
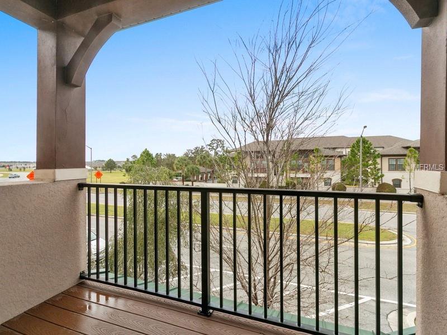
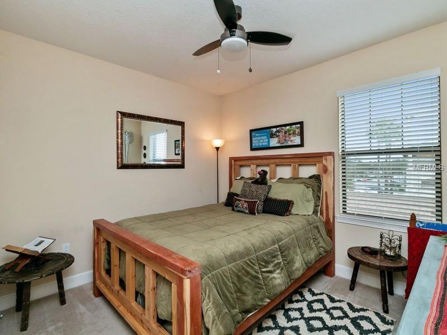
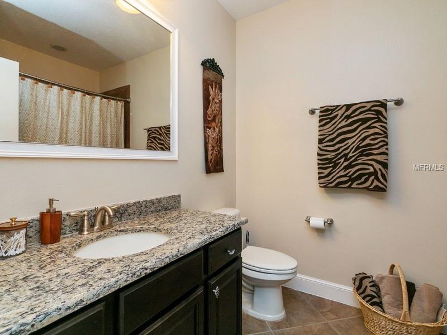
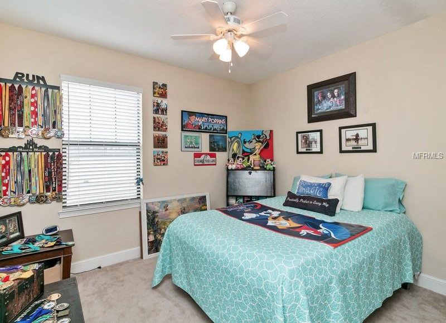
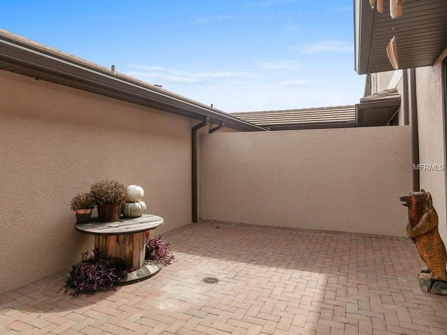
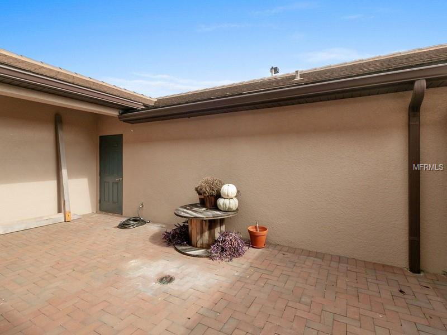
/u.realgeeks.media/belbenrealtygroup/400dpilogo.png)