230 Agua Vista Street, Debary, FL 32713
- $210,000
- 5
- BD
- 2
- BA
- 1,689
- SqFt
- Sold Price
- $210,000
- List Price
- $199,900
- Status
- Sold
- Closing Date
- May 21, 2019
- MLS#
- O5759866
- Property Style
- Single Family
- Architectural Style
- Key West
- Year Built
- 1954
- Bedrooms
- 5
- Bathrooms
- 2
- Living Area
- 1,689
- Lot Size
- 11,250
- Acres
- 0.26
- Total Acreage
- 1/4 Acre to 21779 Sq. Ft.
- Legal Subdivision Name
- Plantation Estates Unit 21
- MLS Area Major
- Debary
Property Description
Seller says SELL! $25,000 PRICE REDUCTION! Renovated 4 bedroom home with OFFICE located within 2 miles to Debary Sun Rail Station and I-4 all with NO HOA. Renovations include NEW ROOF, ELECTRICAL, PLUMBING, SEPTIC TANK and DRAIN FIELD, 14 Seer HVAC system, LOW E DOUBLE PANE WINDOWS, whole house well system, interior and exterior PAINT and 5" baseboards. Almost 1700 SQFT of living space this home has an amazing layout. Welcome guests up the Stone Porch stairs with modern handrails to the cheery front door. Once inside the open floor plan includes spacious family room that is open to the modern kitchen with solid wood cabinets, soft close drawers and crown molding, NEW stainless appliances, upgraded beveled edge GRANITE, custom tile backsplash and ELONGATED BREAKFAST bar. The kitchen overlooks the DINING ROOM with tongue and groove wood ceiling. Custom Slider BARN DOOR separates the DINING ROOM from the light filled OFFICE/BONUS. The master suite is separated by a studio/library with steps down into the master that includes a large walk in closet and bath with GRANITE COUNTER top with DOUBLE sinks, new fixtures, WALK IN SHOWER with tile accents and porcelain tile floor. 3 additional bedrooms share a gorgeously appointed modern bathroom with upgraded vanity and shower/tub with vertical tile accent. Great location with walking distance to 210 acre Gemini Springs Park with fishing pier, fenced dog park, picnic pavilions, hiking trails, playground, campsites AND short drive to Lake Monroe Park with BOAT RAMP.
Additional Information
- Taxes
- $1356
- Minimum Lease
- No Minimum
- Location
- City Limits, Level, Sidewalk, Paved
- Community Features
- No Deed Restriction
- Zoning
- RES
- Interior Layout
- Ceiling Fans(s), Crown Molding, Kitchen/Family Room Combo, Master Downstairs, Open Floorplan, Solid Wood Cabinets, Split Bedroom, Stone Counters, Walk-In Closet(s)
- Interior Features
- Ceiling Fans(s), Crown Molding, Kitchen/Family Room Combo, Master Downstairs, Open Floorplan, Solid Wood Cabinets, Split Bedroom, Stone Counters, Walk-In Closet(s)
- Floor
- Laminate, Tile
- Appliances
- Dishwasher, Microwave, Range, Tankless Water Heater
- Utilities
- Electricity Connected, Public
- Heating
- Central, Electric
- Air Conditioning
- Central Air
- Exterior Construction
- Block
- Exterior Features
- French Doors, Lighting, Sidewalk
- Roof
- Shingle
- Foundation
- Slab
- Pool
- No Pool
- Garage Carport
- 1 Car Carport
- Garage Features
- Driveway, Oversized
- Pets
- Allowed
- Flood Zone Code
- X
- Parcel ID
- 34-18-30-31-06-0470
- Legal Description
- LOT 47 BLK D PLANTATION ESTATES UNIT 21 MB 23 PG 38 PER OR 4033 PG 4803 PER OR 6260 PG 4590
Mortgage Calculator
Listing courtesy of CORE GROUP REAL ESTATE LLC. Selling Office: KELLER WILLIAMS HERITAGE REALTY.
StellarMLS is the source of this information via Internet Data Exchange Program. All listing information is deemed reliable but not guaranteed and should be independently verified through personal inspection by appropriate professionals. Listings displayed on this website may be subject to prior sale or removal from sale. Availability of any listing should always be independently verified. Listing information is provided for consumer personal, non-commercial use, solely to identify potential properties for potential purchase. All other use is strictly prohibited and may violate relevant federal and state law. Data last updated on

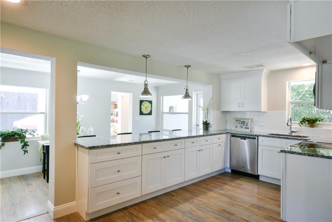
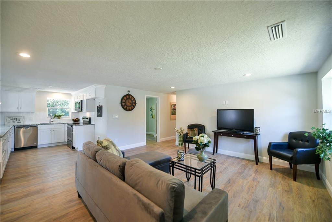
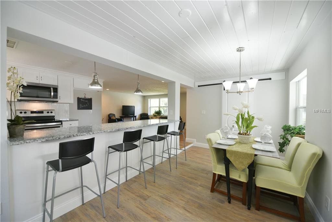
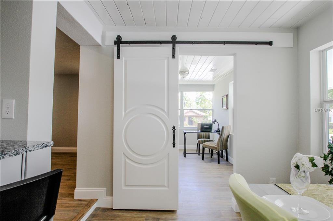
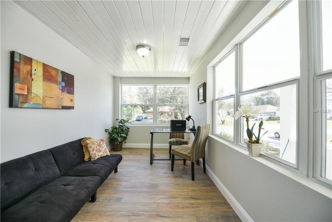
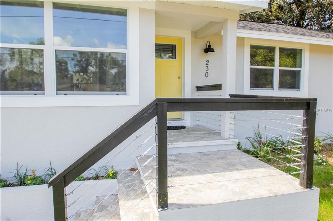
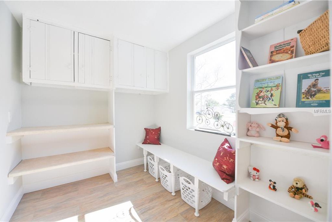
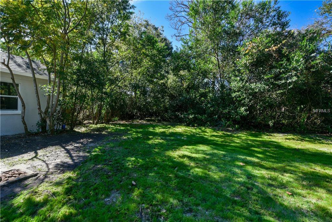
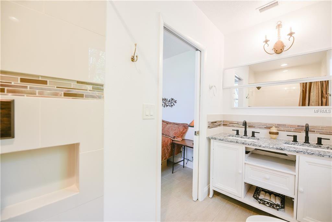
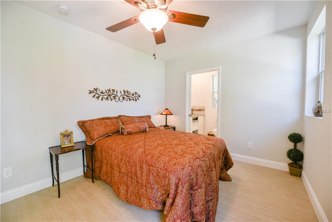
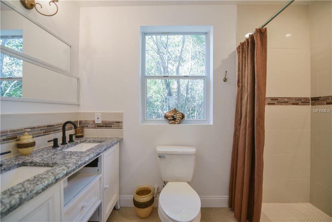
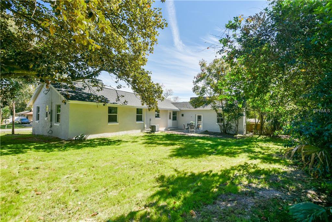
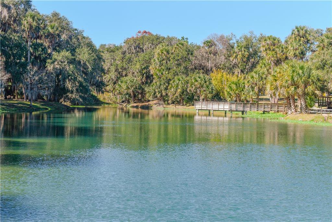
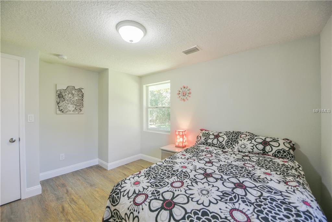
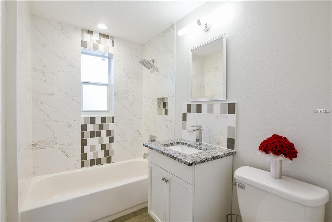
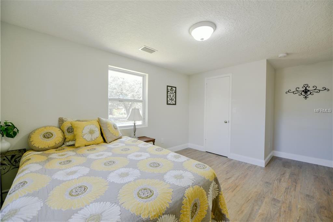
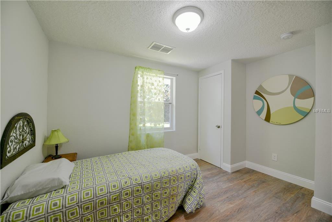
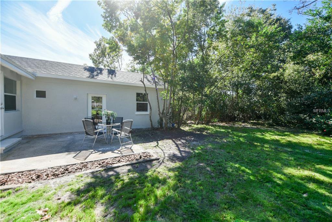
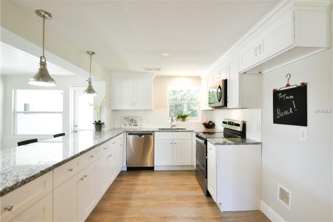
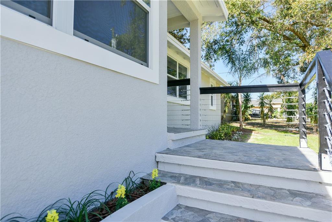
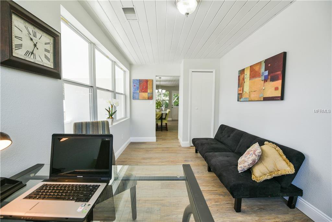
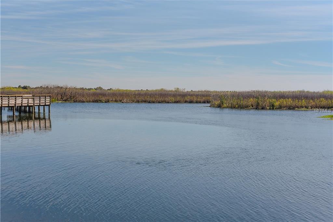
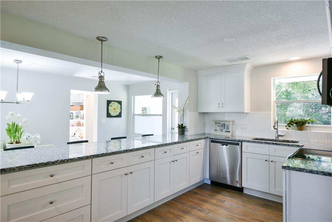
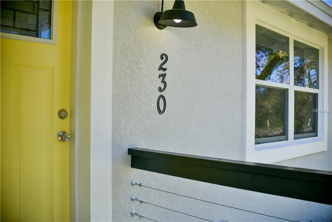
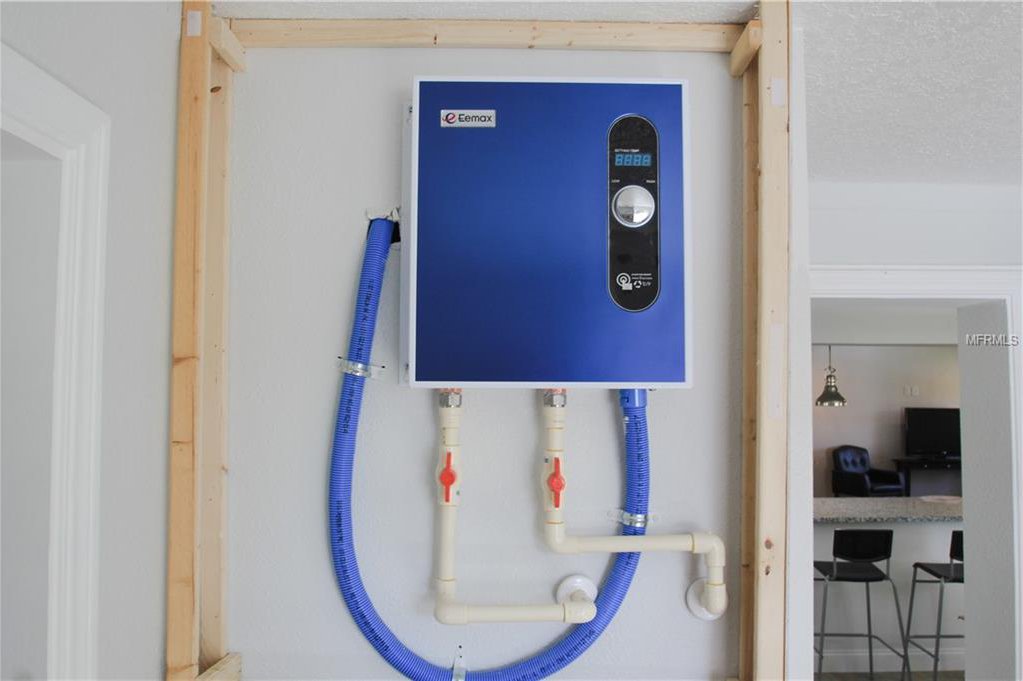
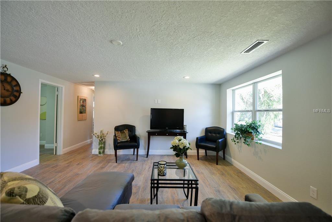
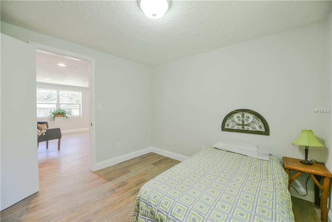
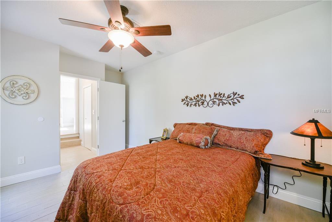
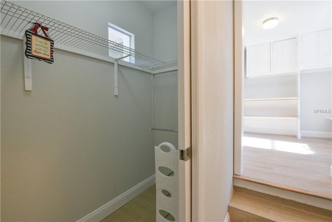
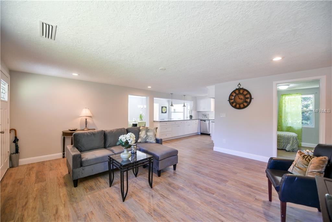
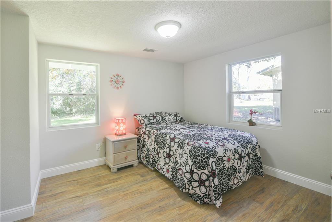
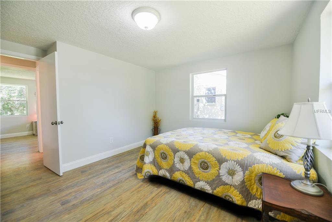
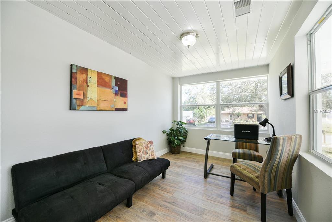
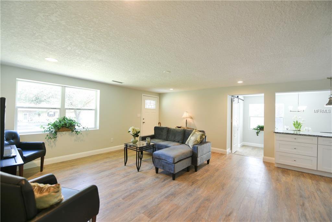
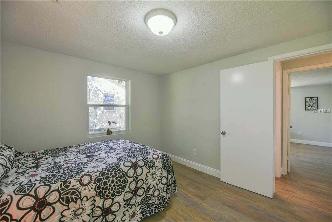
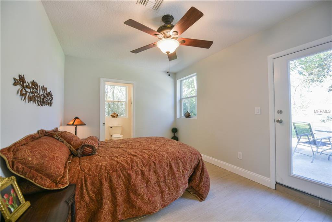
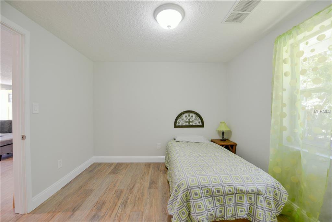
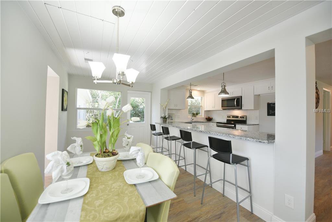
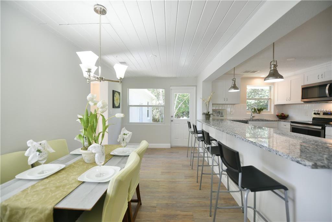
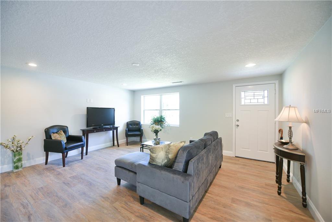
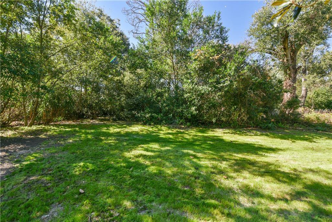
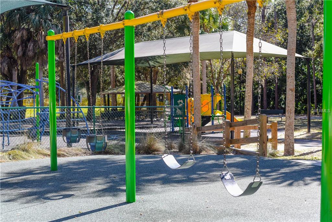
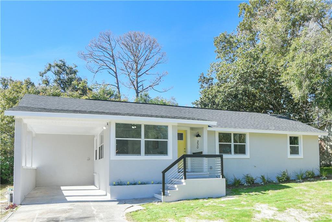
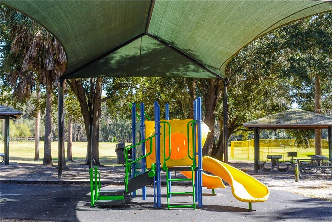
/u.realgeeks.media/belbenrealtygroup/400dpilogo.png)