475 Carrigan Avenue, Oviedo, FL 32765
- $340,000
- 3
- BD
- 2
- BA
- 2,567
- SqFt
- Sold Price
- $340,000
- List Price
- $370,000
- Status
- Sold
- Closing Date
- Apr 30, 2019
- MLS#
- O5759704
- Property Style
- Single Family
- Architectural Style
- Ranch
- Year Built
- 1975
- Bedrooms
- 3
- Bathrooms
- 2
- Living Area
- 2,567
- Lot Size
- 20,100
- Acres
- 0.46
- Total Acreage
- 1/4 Acre to 21779 Sq. Ft.
- Legal Subdivision Name
- Seminole Terrace Rep
- MLS Area Major
- Oviedo
Property Description
Wow, a rare find!! This amazing home features a 4-car garage, 2-car carport, 3 bedrooms, 2 baths, formal living & dining rooms, huge family room, master bedroom with large walk in closet and adjacent sitting room, renovated kitchen 4-5 years ago, bonus room, office, large inside laundry room, two-sided wood burning fireplace, and the list goes on! New A/C inside and out in Sept’18, New roof in June’18, New solar water heater 2016, New solar attic fan 2016, New water treatment system 2013, double pane thermal windows and many other upgrades/updates! This beauty is situated in a peaceful neighborhood on almost a ½ acre nicely landscaped corner lot w/fenced backyard and plenty of room for a pool, garden; again, the list goes on! NO HOA!! Located close to UCF, Siemens, Research Park, and easy access to major roadways, and plenty of wonderful local dining and shopping choices. A true HAVEN just waiting for you to call HOME!
Additional Information
- Taxes
- $2150
- Minimum Lease
- No Minimum
- Location
- Corner Lot, In County, Oversized Lot, Paved, Unincorporated
- Community Features
- No Deed Restriction
- Property Description
- One Story
- Zoning
- R-1AA
- Interior Layout
- Attic Fan, Attic Ventilator, Ceiling Fans(s), Eat-in Kitchen, Master Downstairs, Solid Surface Counters, Solid Wood Cabinets, Walk-In Closet(s)
- Interior Features
- Attic Fan, Attic Ventilator, Ceiling Fans(s), Eat-in Kitchen, Master Downstairs, Solid Surface Counters, Solid Wood Cabinets, Walk-In Closet(s)
- Floor
- Carpet, Tile, Vinyl
- Appliances
- Dishwasher, Disposal, Dryer, Exhaust Fan, Microwave, Range, Range Hood, Refrigerator, Solar Hot Water, Solar Hot Water, Washer, Water Filtration System, Water Softener
- Utilities
- Cable Available, Electricity Available, Electricity Connected, Street Lights
- Heating
- Electric, Heat Pump
- Air Conditioning
- Central Air
- Fireplace Description
- Living Room, Other, Wood Burning
- Exterior Construction
- Siding, Wood Frame
- Exterior Features
- Lighting, Rain Gutters, Sidewalk, Sliding Doors, Storage
- Roof
- Shingle
- Foundation
- Slab
- Pool
- No Pool
- Garage Carport
- 2 Car Carport, 4 Car Garage
- Garage Spaces
- 4
- Garage Features
- Covered, Driveway, Garage Faces Side, Off Street, Oversized, Parking Pad, Workshop in Garage
- Garage Dimensions
- 22x44
- Elementary School
- Carillon Elementary
- Middle School
- Jackson Heights Middle
- High School
- Hagerty High
- Flood Zone Code
- X
- Parcel ID
- 27-21-31-5CC-0H00-0190
- Legal Description
- LOTS 19 & 20 BLK H SEMINOLE TERRACE REPLAT PB 11 PG 29
Mortgage Calculator
Listing courtesy of KELLER WILLIAMS ADVANTAGE REALTY. Selling Office: KELLER WILLIAMS ADVANTAGE REALTY.
StellarMLS is the source of this information via Internet Data Exchange Program. All listing information is deemed reliable but not guaranteed and should be independently verified through personal inspection by appropriate professionals. Listings displayed on this website may be subject to prior sale or removal from sale. Availability of any listing should always be independently verified. Listing information is provided for consumer personal, non-commercial use, solely to identify potential properties for potential purchase. All other use is strictly prohibited and may violate relevant federal and state law. Data last updated on
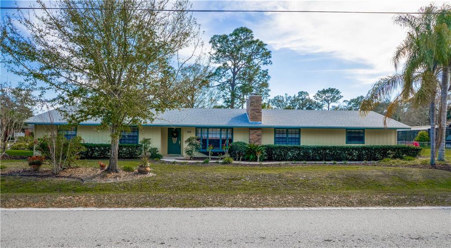
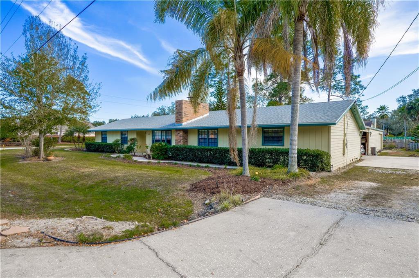
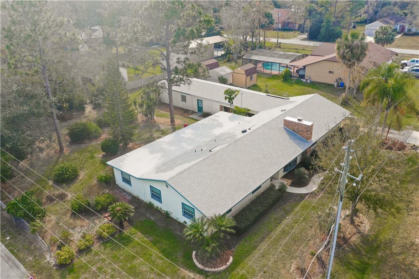
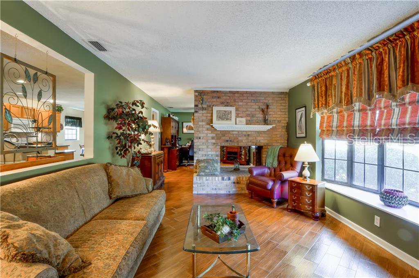
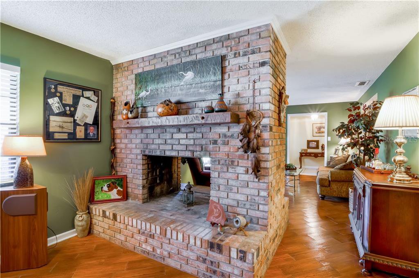
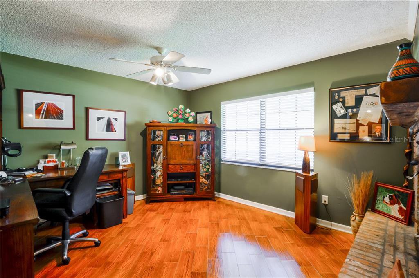
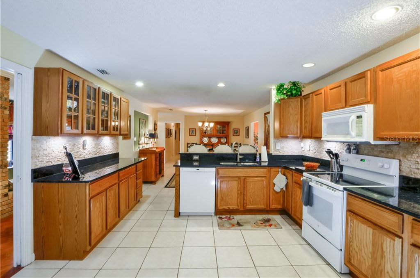
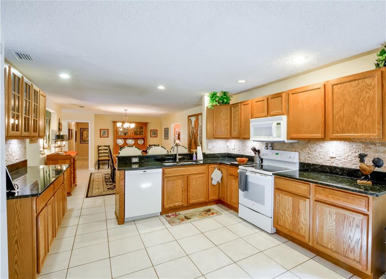
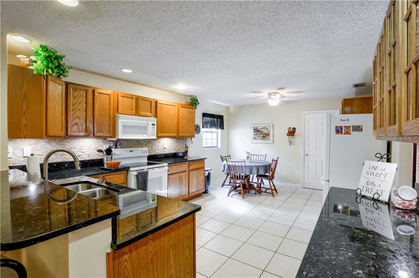
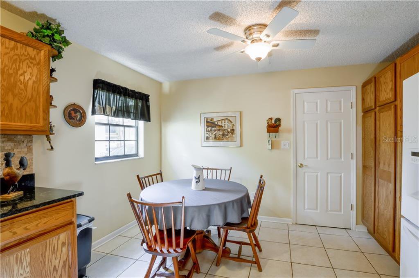
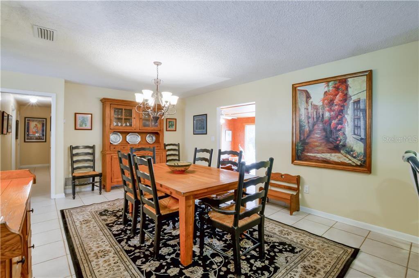
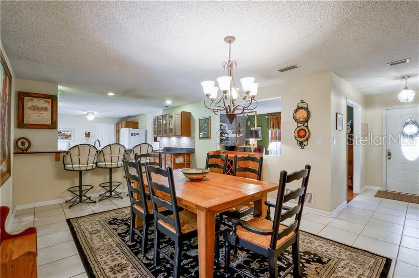
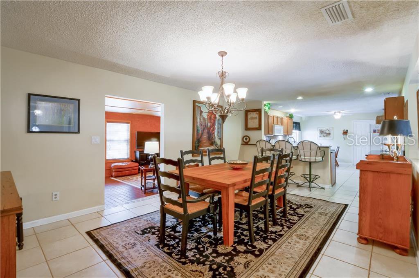
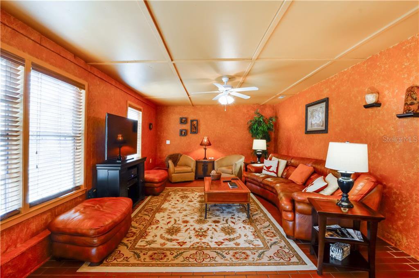
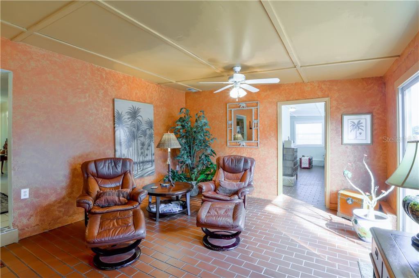
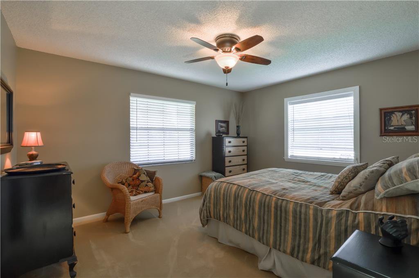
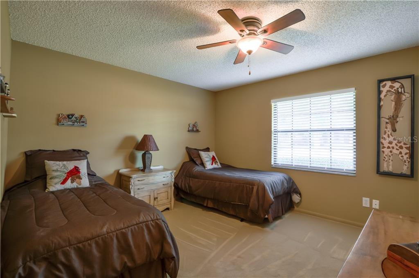
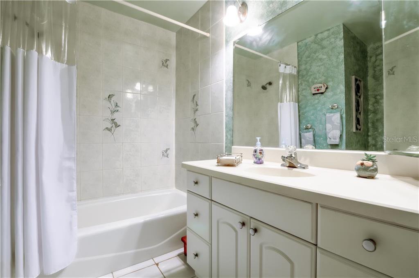
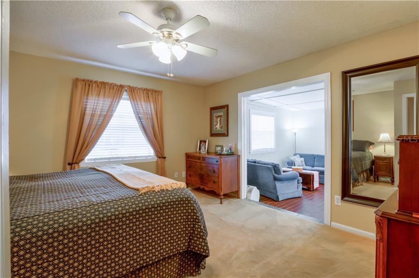
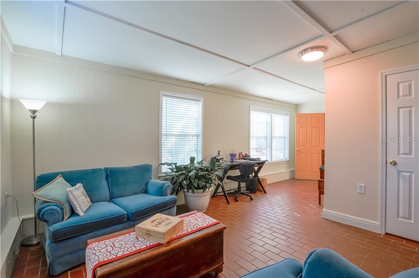
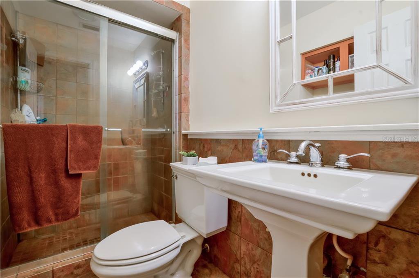
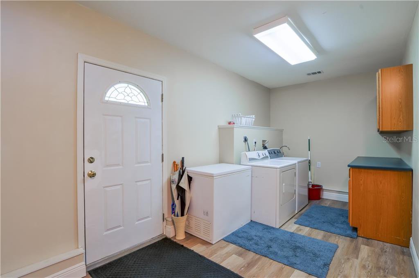
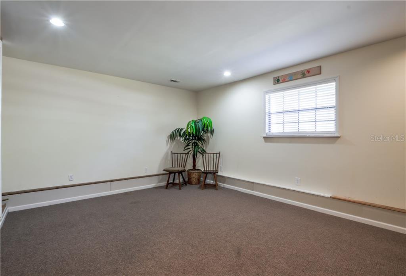
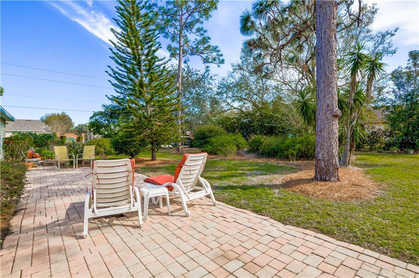
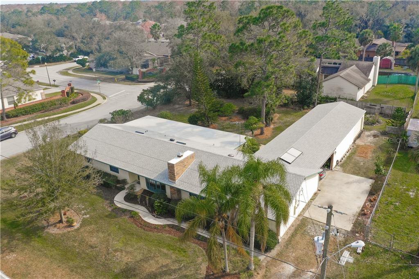
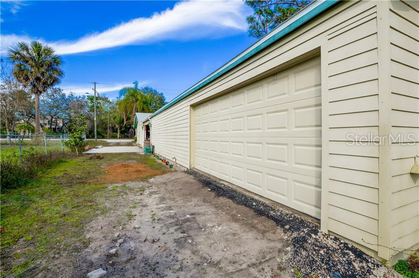
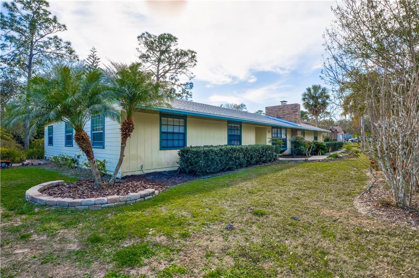
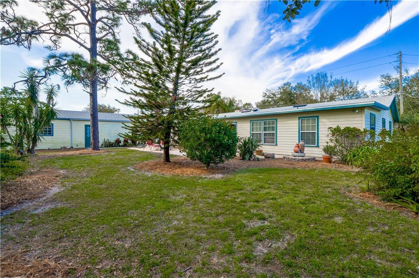
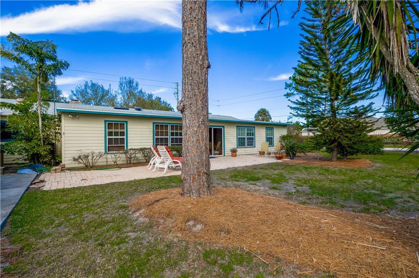
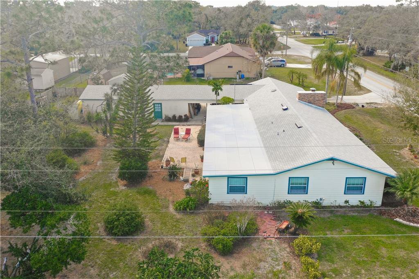
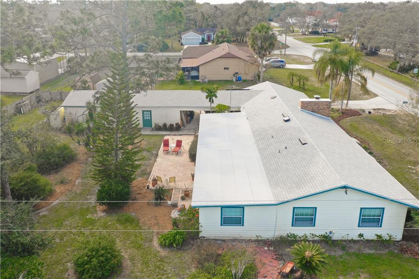
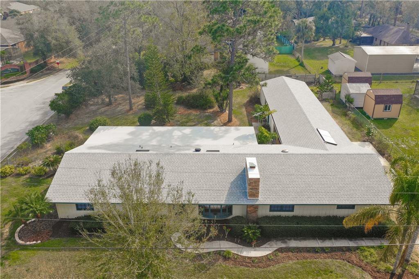

/u.realgeeks.media/belbenrealtygroup/400dpilogo.png)