630 Lakescape Court, Orlando, FL 32828
- $449,500
- 5
- BD
- 3
- BA
- 3,608
- SqFt
- Sold Price
- $449,500
- List Price
- $449,500
- Status
- Sold
- Closing Date
- Jun 21, 2019
- MLS#
- O5759675
- Property Style
- Single Family
- Year Built
- 1999
- Bedrooms
- 5
- Bathrooms
- 3
- Living Area
- 3,608
- Lot Size
- 7,956
- Acres
- 0.18
- Total Acreage
- Up to 10, 889 Sq. Ft.
- Legal Subdivision Name
- Waterford Lakes Tr N30
- MLS Area Major
- Orlando/Alafaya/Waterford Lakes
Property Description
Price improvement! Perfect - Gorgeous – Beautiful – Double story 5 Bedroom + Bonus Room, 3 Bath, 3 Car Garage with Screened Swimming Pool, ready to move in, in highly sought after Waterford Lakes community in East Orlando. Meticulously maintained this 3600 sqft. clean home is ready to move in. 1 Bedroom and full bath downstairs. 4 Beds, 2 Baths, plus Huge Bonus Room (use as play room or Man-Cave) upstairs. Hardwood floors and tiles downstairs and laminated flooring upstairs. Get impressed with French door entrance, tiled and hardwood flooring house with open plan, huge family room and separate living room with formal dining area. Kitchen has granite counter tops with island and 42” cabinets. Stainless steel appliances with washer and dryer. Huge Master Bedroom with garden tub, separate shower and separate sinks and separate walk-in closets. Second floor balcony leads into beautiful backyard pond and swimming pool view. Hold parties in the huge spacious patio area with screened swimming pool. Located in cul-de-sac with easy access to everything, ideally located near highways 408, 417, 528, shopping (Waterford Lakes Shopping Center), schools, hospital, UCF, minutes to downtown and Orlando International Airport. Several fruit trees Guava, Sweet Apple, Grape Fruits (4), Mango, Avocado, Longan, Papaya etc. Won’t last.
Additional Information
- Taxes
- $3979
- Minimum Lease
- 8-12 Months
- HOA Fee
- $194
- HOA Payment Schedule
- Quarterly
- Other Fees Amount
- 65
- Other Fees Term
- Quarterly
- Community Features
- No Deed Restriction
- Property Description
- Two Story
- Zoning
- P-D
- Interior Layout
- Ceiling Fans(s), Eat-in Kitchen, Living Room/Dining Room Combo
- Interior Features
- Ceiling Fans(s), Eat-in Kitchen, Living Room/Dining Room Combo
- Floor
- Ceramic Tile, Laminate, Wood
- Appliances
- Dishwasher, Electric Water Heater, Microwave, Range, Refrigerator, Water Softener
- Utilities
- Public
- Heating
- Central
- Air Conditioning
- Central Air
- Fireplace Description
- Gas, Living Room
- Exterior Construction
- Block, Stucco
- Exterior Features
- Fence, Irrigation System
- Roof
- Shingle
- Foundation
- Slab
- Pool
- Private
- Pool Type
- In Ground
- Garage Carport
- 3 Car Garage
- Garage Spaces
- 3
- Garage Features
- Garage Door Opener
- Garage Dimensions
- 29x18
- Elementary School
- Waterford Elem
- Middle School
- Discovery Middle
- High School
- Timber Creek High
- Water View
- Pond
- Pets
- Allowed
- Flood Zone Code
- A, E
- Parcel ID
- 26-22-31-9109-00-470
- Legal Description
- WATERFORD LAKES TRACT N 30 33/132 LOT 47
Mortgage Calculator
Listing courtesy of RE/MAX INNOVATION. Selling Office: EXP REALTY LLC.
StellarMLS is the source of this information via Internet Data Exchange Program. All listing information is deemed reliable but not guaranteed and should be independently verified through personal inspection by appropriate professionals. Listings displayed on this website may be subject to prior sale or removal from sale. Availability of any listing should always be independently verified. Listing information is provided for consumer personal, non-commercial use, solely to identify potential properties for potential purchase. All other use is strictly prohibited and may violate relevant federal and state law. Data last updated on
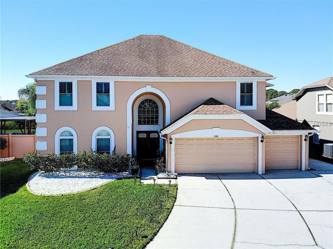
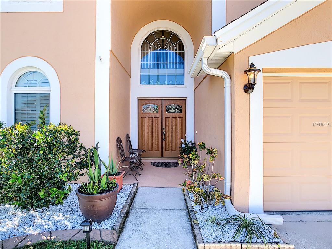
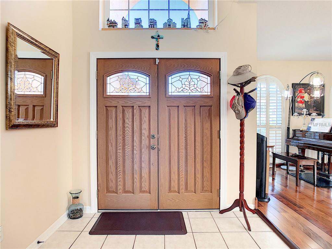
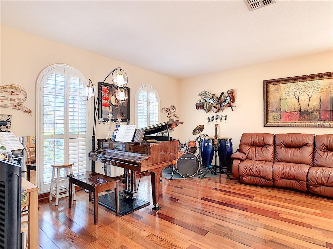
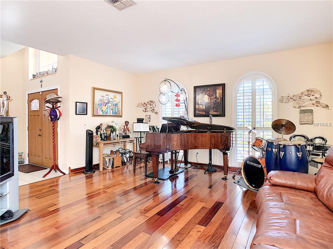
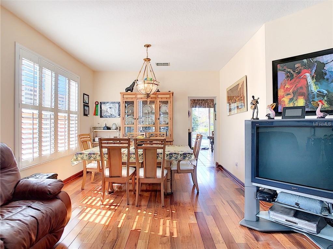
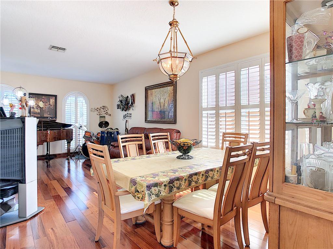
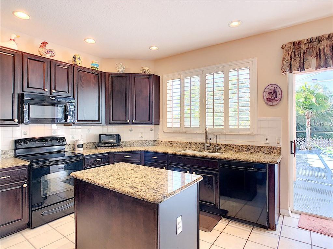
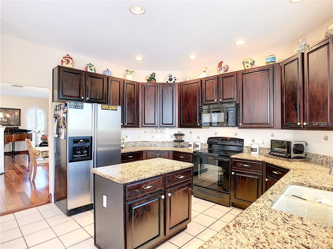
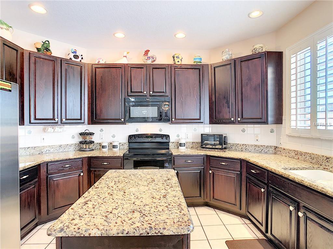
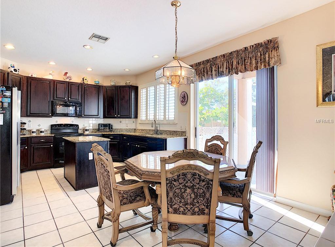
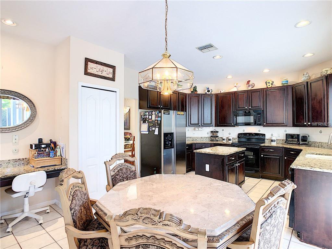
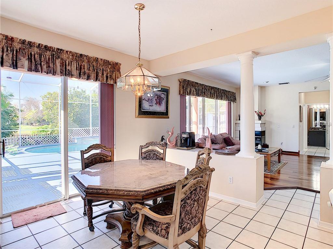
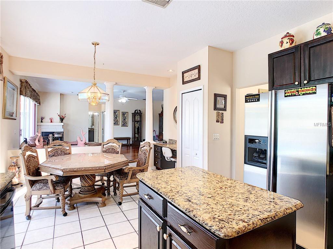
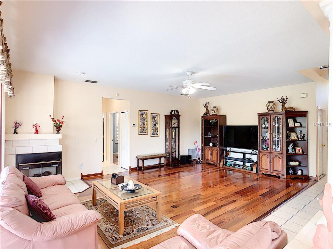
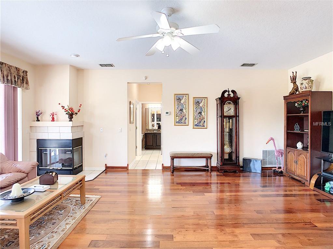
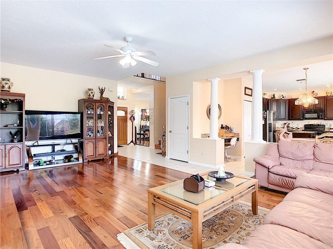
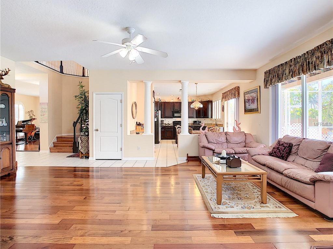
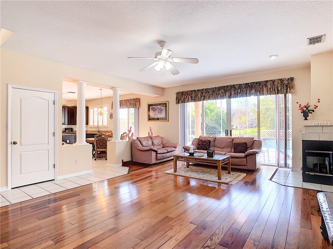
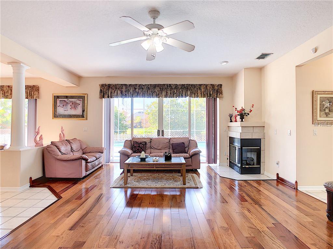
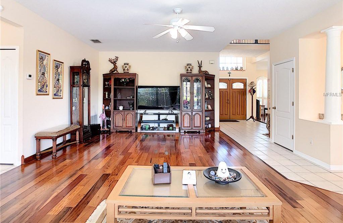
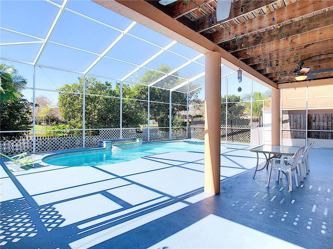
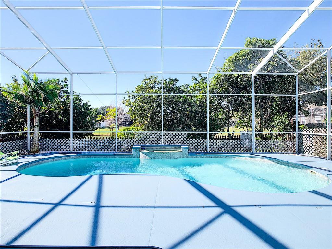
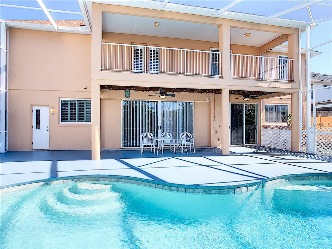
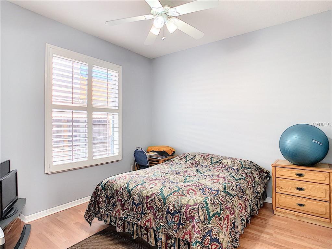
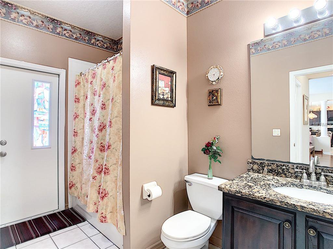
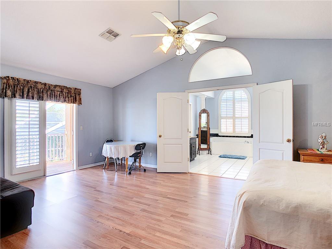
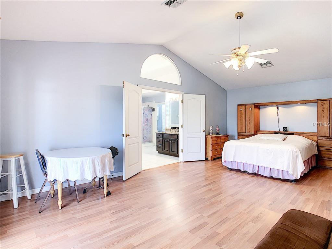
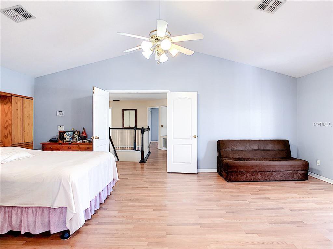
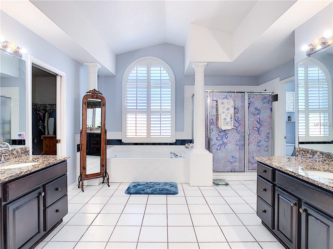

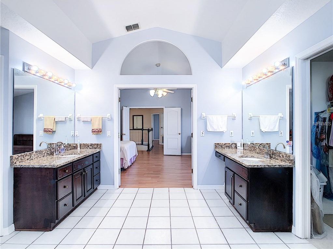
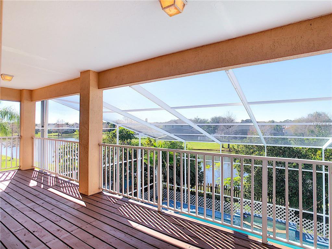
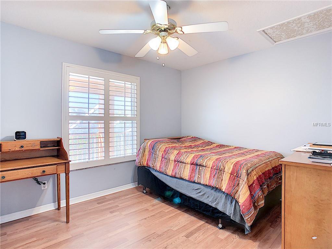
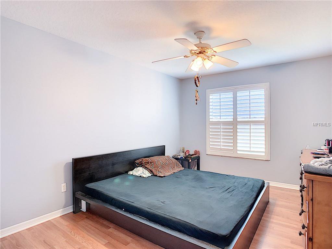
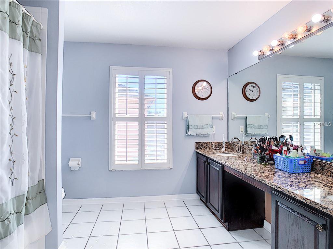
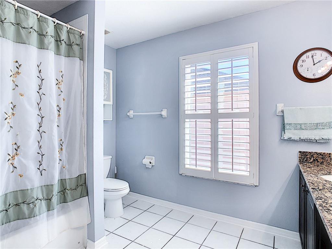

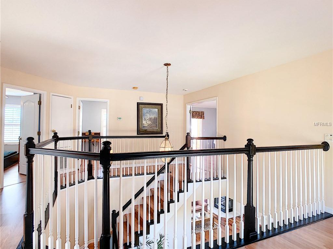
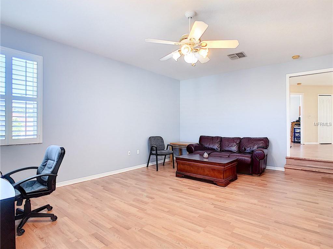
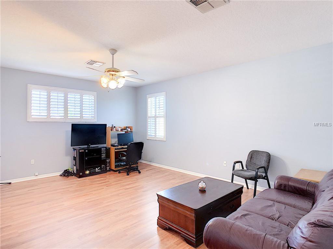
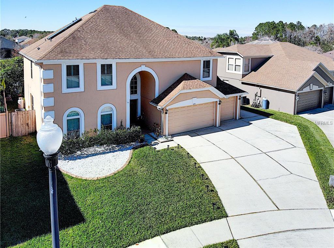
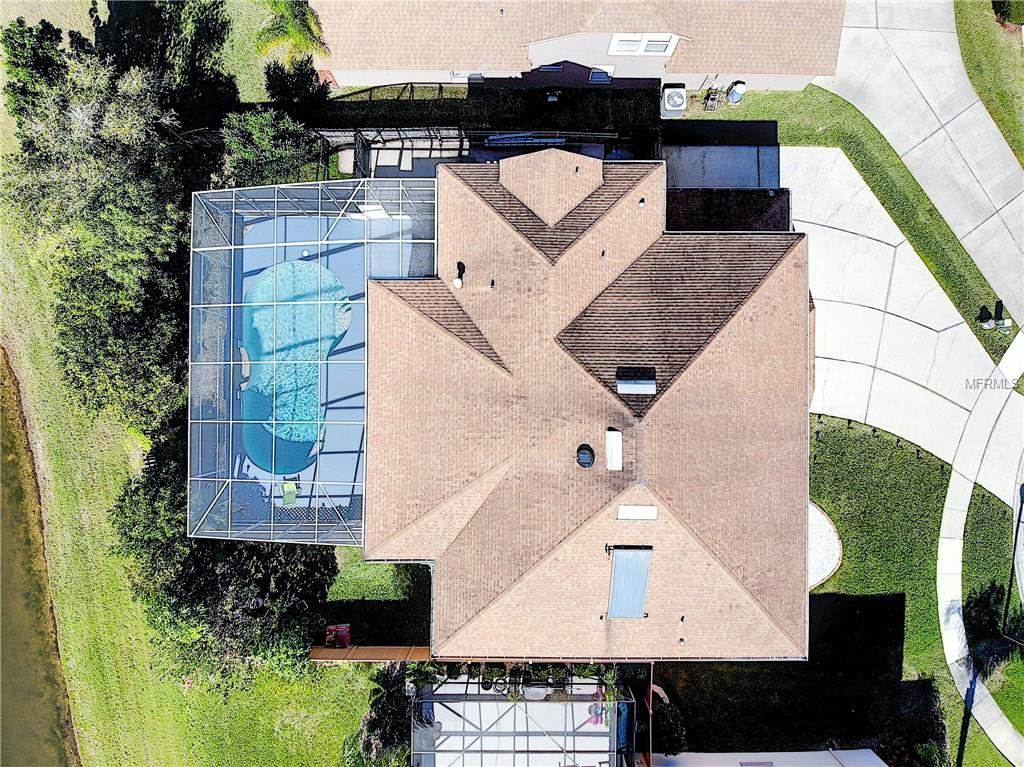
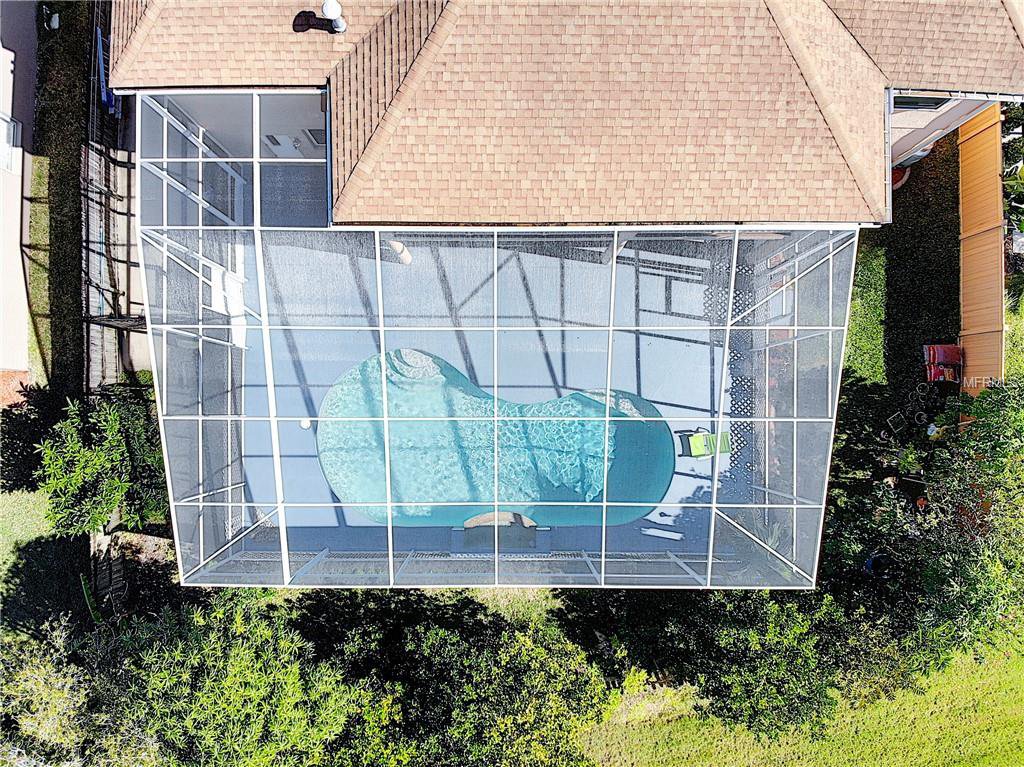
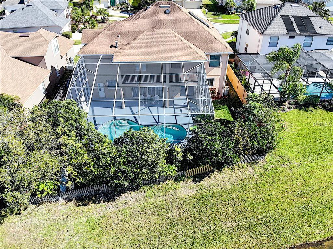
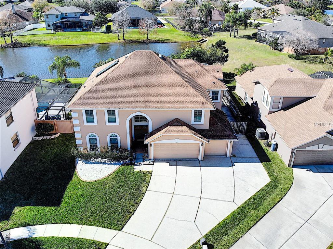
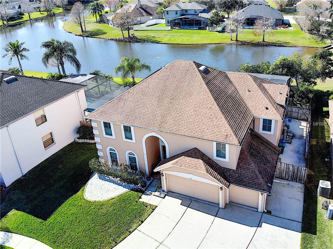
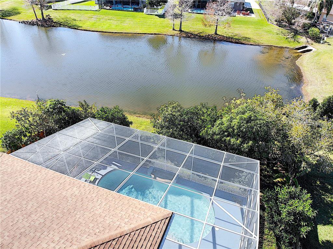
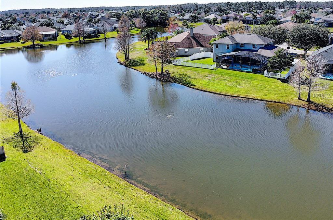
/u.realgeeks.media/belbenrealtygroup/400dpilogo.png)