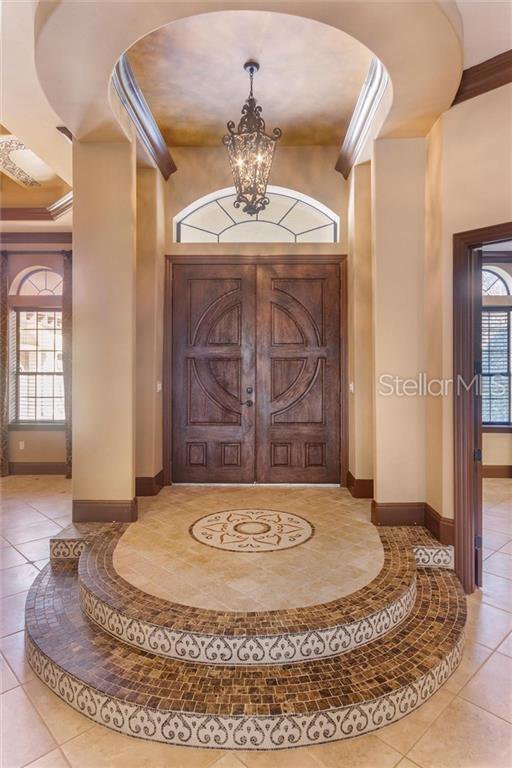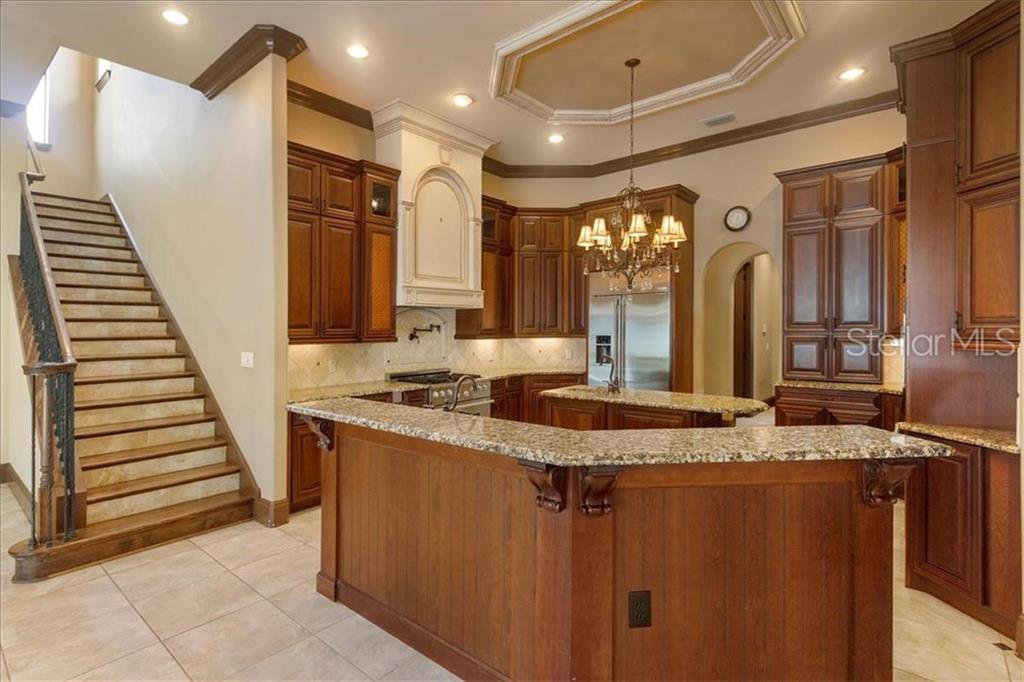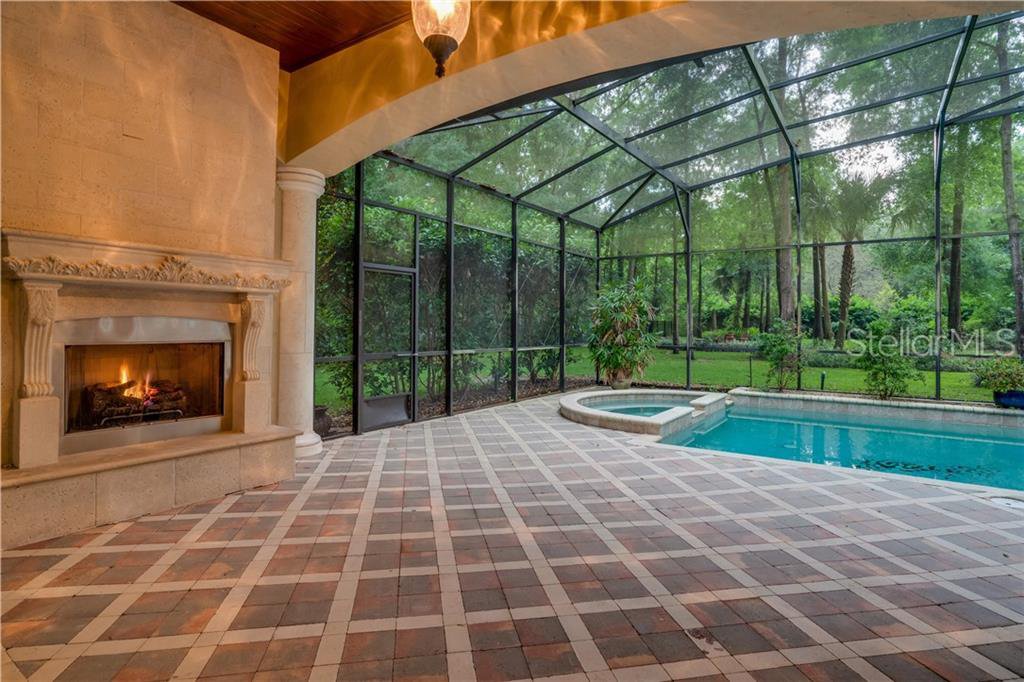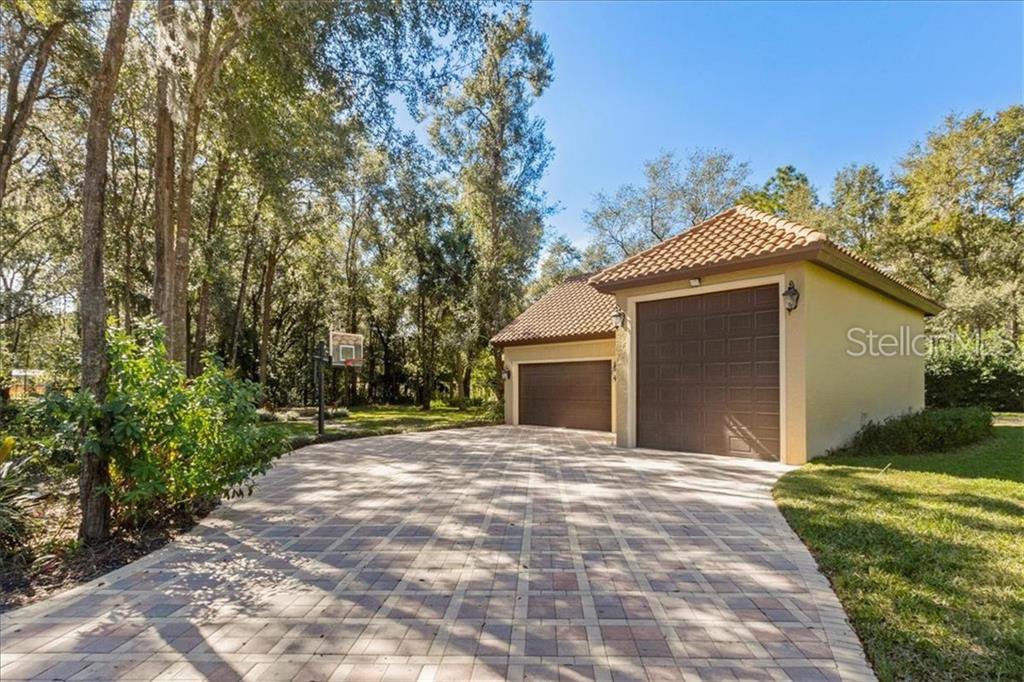7373 Bella Foresta Place, Sanford, FL 32771
- $960,000
- 4
- BD
- 4.5
- BA
- 4,625
- SqFt
- Sold Price
- $960,000
- List Price
- $1,000,000
- Status
- Sold
- Closing Date
- Jul 26, 2019
- MLS#
- O5759424
- Property Style
- Single Family
- Architectural Style
- Spanish/Mediterranean
- Year Built
- 2007
- Bedrooms
- 4
- Bathrooms
- 4.5
- Baths Half
- 1
- Living Area
- 4,625
- Lot Size
- 43,673
- Acres
- 1
- Total Acreage
- One + to Two Acres
- Legal Subdivision Name
- Bella Foresta
- MLS Area Major
- Sanford/Lake Forest
Property Description
PRICED TO SELL at $70k below appraised value! CAR COLLECTORS AND RV/BOAT OWNERS DREAM! Mediterranean home nestled on 1 acre within the sought after neighborhood of Bella Foresta.This custom Bradford Pescara floorplan is an entertainer’s delight and was created with attention to detail, design and quality. Home showcases 4 bedrooms, 4.5 bathrooms, den, wine Cellar, bonus room and 3 car garage. This home features a unique detached 2 car garage w/ 2nd story bonus room and 3rd Boat/RV bay.Wooden doors lead you to the grand raised foyer directing you to a spectacular view of the pool/spill over spa surrounded by beautiful mature oak trees through 10’ angled sliding glass doors. Step into the living room with custom ceiling treatments, iron work and wet bar as you make your way to the chef’s gourmet kitchen that includes custom cabinets, granite countertops, Electrolux appliances, pot filler, 6 burner gas range, bar sink, and large walk in pantry. Family room has built in, beautiful cast stone gas fireplace and large sliding glass doors opening up to the extensive covered lanai. Lanai has it’s own fireplace w/tongue and groove ceiling, paver decking and an outdoor kitchen and bar. All bedrooms are en suite with waxed wood floors. Master suite has two walk in closets, master bath with jetted tub, dual sinks w/granite countertops and a unique shower w/floor to ceiling window giving you a view of your private “secret garden".Region 1 choice for elementary schools. Property may be under Audio/Visual Surveillance.
Additional Information
- Taxes
- $9784
- Minimum Lease
- 7 Months
- HOA Fee
- $177
- HOA Payment Schedule
- Monthly
- Location
- Oversized Lot, Private
- Community Features
- Deed Restrictions, Gated, Sidewalks, Gated Community
- Property Description
- Two Story
- Zoning
- RC-1
- Interior Layout
- Built in Features, Ceiling Fans(s), Coffered Ceiling(s), Crown Molding, High Ceilings, Kitchen/Family Room Combo, Master Downstairs, Open Floorplan, Solid Wood Cabinets, Split Bedroom, Stone Counters, Tray Ceiling(s), Walk-In Closet(s), Wet Bar, Window Treatments
- Interior Features
- Built in Features, Ceiling Fans(s), Coffered Ceiling(s), Crown Molding, High Ceilings, Kitchen/Family Room Combo, Master Downstairs, Open Floorplan, Solid Wood Cabinets, Split Bedroom, Stone Counters, Tray Ceiling(s), Walk-In Closet(s), Wet Bar, Window Treatments
- Floor
- Ceramic Tile, Wood
- Appliances
- Built-In Oven, Convection Oven, Dishwasher, Disposal, Gas Water Heater, Microwave, Range, Refrigerator, Tankless Water Heater
- Utilities
- BB/HS Internet Available, Cable Available, Electricity Connected, Natural Gas Connected, Phone Available, Public, Sewer Connected, Street Lights, Underground Utilities
- Heating
- Central, Natural Gas
- Air Conditioning
- Central Air
- Fireplace Description
- Gas, Family Room, Other
- Exterior Construction
- Block, Stone, Stucco
- Exterior Features
- Balcony, Fence, Irrigation System, Outdoor Grill, Outdoor Kitchen, Rain Gutters, Sliding Doors
- Roof
- Tile
- Foundation
- Slab
- Pool
- Private
- Pool Type
- Child Safety Fence, Gunite, In Ground, Outside Bath Access, Screen Enclosure
- Garage Carport
- 5+ Car Garage, RV Garage
- Garage Spaces
- 6
- Garage Features
- Boat, Driveway, Garage Door Opener, Guest, Oversized, RV Garage, Split Garage, Tandem
- Garage Dimensions
- 45x22
- Middle School
- Markham Woods Middle
- High School
- Seminole High
- Pets
- Allowed
- Flood Zone Code
- X
- Parcel ID
- 27-19-29-504-0000-0420
- Legal Description
- LOT 42 BELLA FORESTA PB 66 PGS 57 - 60
Mortgage Calculator
Listing courtesy of TOLARIS REALTY GROUP LLC. Selling Office: ERA GRIZZARD REAL ESTATE.
StellarMLS is the source of this information via Internet Data Exchange Program. All listing information is deemed reliable but not guaranteed and should be independently verified through personal inspection by appropriate professionals. Listings displayed on this website may be subject to prior sale or removal from sale. Availability of any listing should always be independently verified. Listing information is provided for consumer personal, non-commercial use, solely to identify potential properties for potential purchase. All other use is strictly prohibited and may violate relevant federal and state law. Data last updated on












































/u.realgeeks.media/belbenrealtygroup/400dpilogo.png)