4088 Isabella Circle, Windermere, FL 34786
- $2,700,000
- 6
- BD
- 6.5
- BA
- 7,188
- SqFt
- Sold Price
- $2,700,000
- List Price
- $2,899,995
- Status
- Sold
- Closing Date
- May 30, 2019
- MLS#
- O5759256
- Property Style
- Single Family
- New Construction
- Yes
- Year Built
- 2018
- Bedrooms
- 6
- Bathrooms
- 6.5
- Baths Half
- 2
- Living Area
- 7,188
- Lot Size
- 38,260
- Acres
- 0.88
- Total Acreage
- 1/2 Acre to 1 Acre
- Legal Subdivision Name
- Casabella At Windermere
- MLS Area Major
- Windermere
Property Description
IMMEDIATE AVAILABILITY - CASABELLA at WINDERMERE by Toll Brothers. Luxury gated community in upscale Windermere. Offering only 79 single family homes on half-acre home sites. The luxurious Casa Del Rey features 6 bedrooms, 6 full baths and 2 powder rooms graciously enveloped in over 7,000 sq.ft. of air-conditioned living space. The home boasts a grand two-story foyer opening onto the formal living room with graceful sweeping staircase and 22' ceilings. The gourmet kitchen features natural gas for cooking, stainless steel appliances, quartz countertops, an oversized waterfall center-island with designer cabinetry, wine frig and beverage center and breakfast bar overlooking the expansive family room with 2 sets of sliding glass doors leading to the sparkling infinity edge pool. The first floor master suite with beautiful views of the pool and pond encompasses spacious, fully outfitted dual walk-in closets, a spa-style bath with stone tiled walk-through shower with dual shower heads, free standing soaking tub, dual vanities and built-in cabinetry for linens. This gracious home also includes a private 1st floor guest suite, library with spiral staircase to the loft. Ascend the sweeping staircase to the 2nd floor loft area overlooking the family room. The additional 4 ensuite bedrooms all include fully outfitted walk-in closets. The attention to detail in this home is magnificent. Completing this offering are lovely flooring details of stone and wood and the Toll Brothers new home warranties.
Additional Information
- Taxes
- $3341
- HOA Fee
- $331
- HOA Payment Schedule
- Monthly
- Location
- In County, Level, Oversized Lot, Sidewalk
- Community Features
- Deed Restrictions, Gated, Park, Playground, Sidewalks, Gated Community
- Zoning
- RESIDENTIA
- Interior Layout
- Coffered Ceiling(s), Crown Molding, Eat-in Kitchen, High Ceilings, Kitchen/Family Room Combo, Master Downstairs, Solid Surface Counters, Walk-In Closet(s)
- Interior Features
- Coffered Ceiling(s), Crown Molding, Eat-in Kitchen, High Ceilings, Kitchen/Family Room Combo, Master Downstairs, Solid Surface Counters, Walk-In Closet(s)
- Floor
- Brick, Carpet, Wood
- Appliances
- Bar Fridge, Built-In Oven, Convection Oven, Cooktop, Dishwasher, Disposal, Dryer, Ice Maker, Microwave, Range Hood, Tankless Water Heater, Washer, Wine Refrigerator
- Utilities
- BB/HS Internet Available, Cable Connected, Natural Gas Connected, Sewer Connected, Sprinkler Recycled, Street Lights, Underground Utilities
- Heating
- Central
- Air Conditioning
- Central Air
- Fireplace Description
- Gas, Living Room
- Exterior Construction
- Stucco
- Exterior Features
- Balcony, Fence, Irrigation System, Outdoor Kitchen, Rain Gutters, Sliding Doors
- Roof
- Tile
- Foundation
- Slab
- Pool
- Private
- Pool Type
- Auto Cleaner, Gunite, In Ground, Infinity
- Garage Carport
- 3 Car Garage
- Garage Spaces
- 3
- Garage Features
- Circular Driveway, Garage Door Opener, Garage Faces Side, Guest
- Garage Dimensions
- 32x36
- Elementary School
- Windermere Elem
- Middle School
- Bridgewater Middle
- High School
- Windermere High School
- Water View
- Pond
- Water Frontage
- Pond
- Pets
- Allowed
- Flood Zone Code
- X
- Parcel ID
- 12-23-27-0570-00-820
- Legal Description
- Casabella Phase 2 85/95 Lot 82
Mortgage Calculator
Listing courtesy of ORLANDO TBI REALTY LLC. Selling Office: WRA REAL ESTATE SOLUTIONS LLC.
StellarMLS is the source of this information via Internet Data Exchange Program. All listing information is deemed reliable but not guaranteed and should be independently verified through personal inspection by appropriate professionals. Listings displayed on this website may be subject to prior sale or removal from sale. Availability of any listing should always be independently verified. Listing information is provided for consumer personal, non-commercial use, solely to identify potential properties for potential purchase. All other use is strictly prohibited and may violate relevant federal and state law. Data last updated on
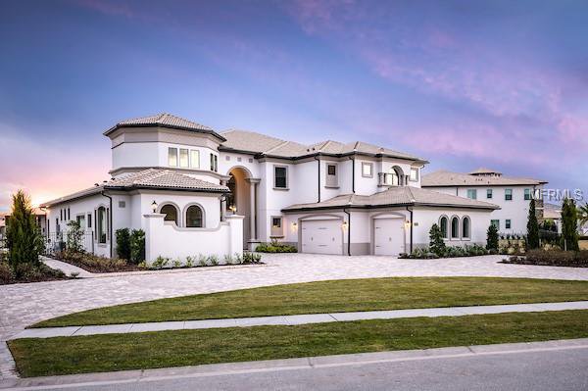
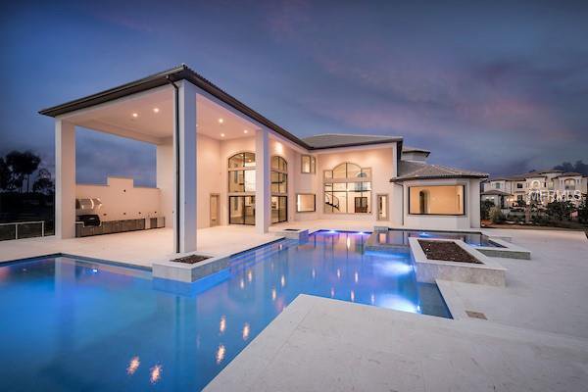
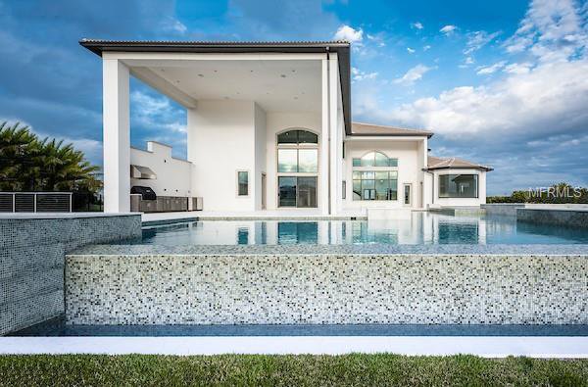
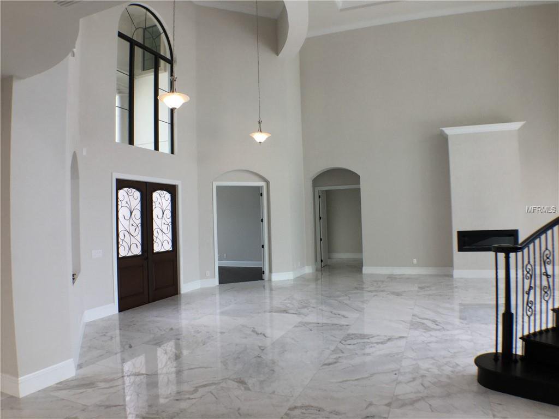
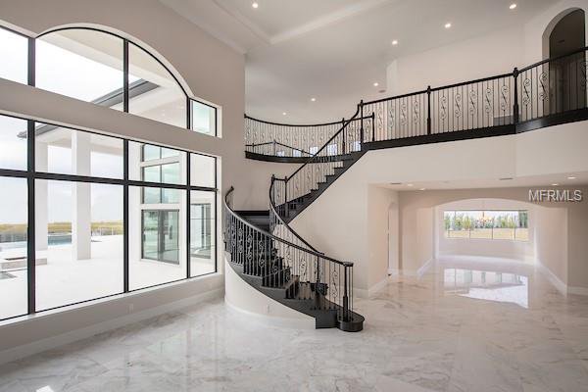
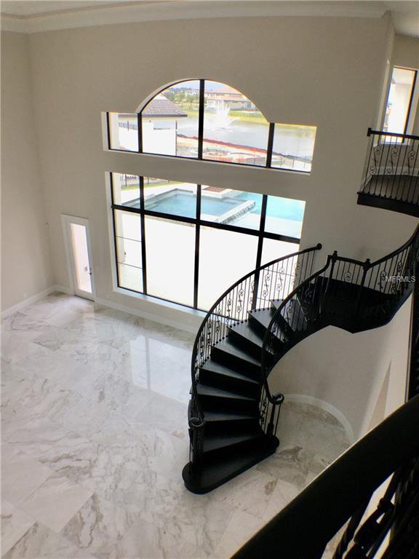
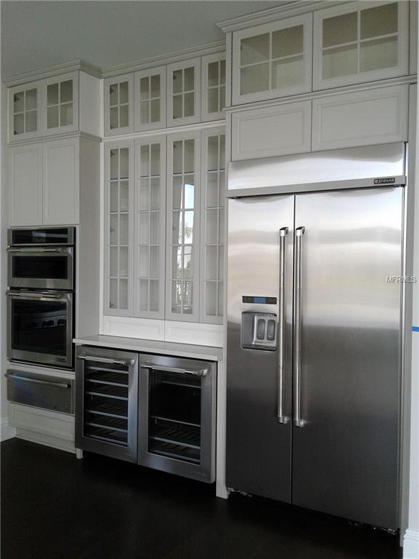
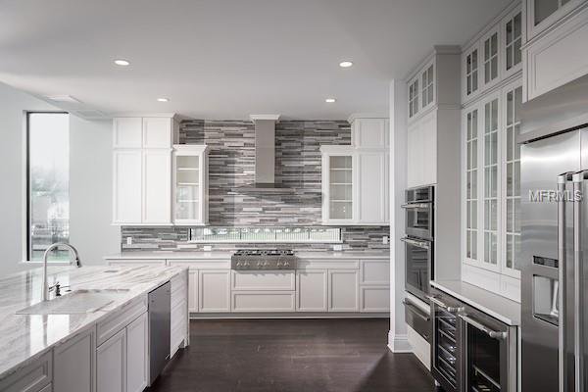
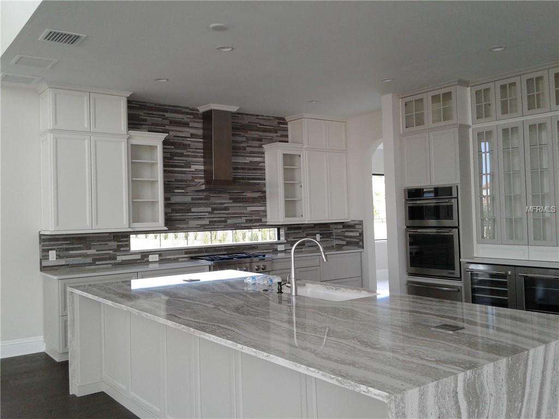
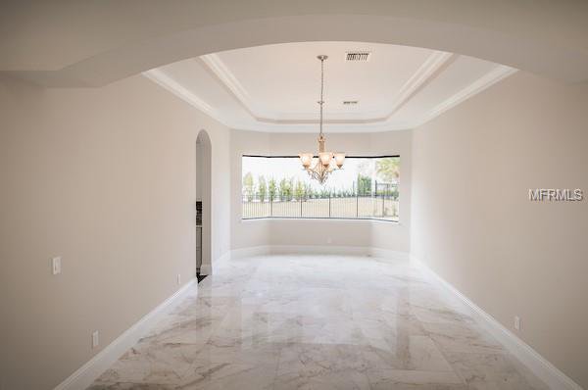
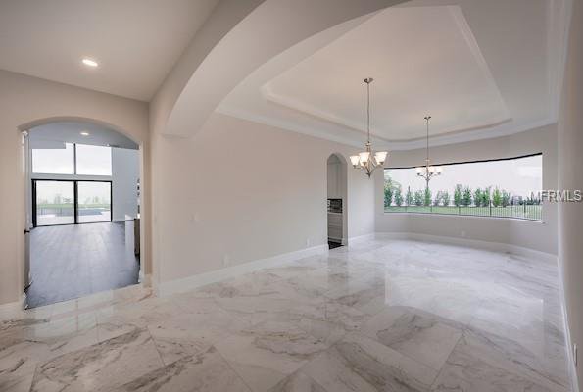
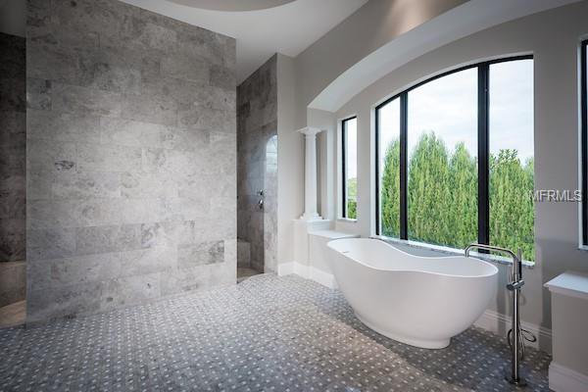
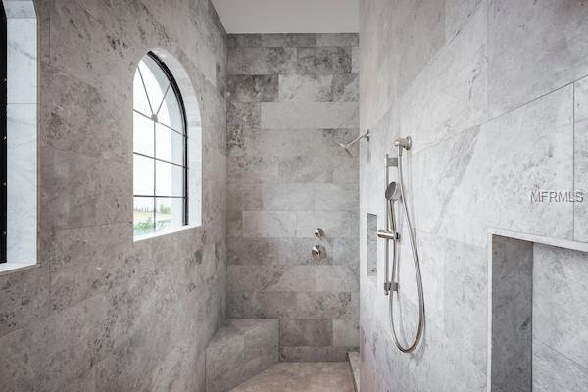
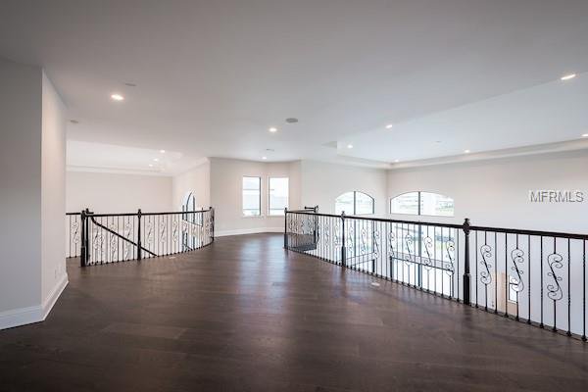
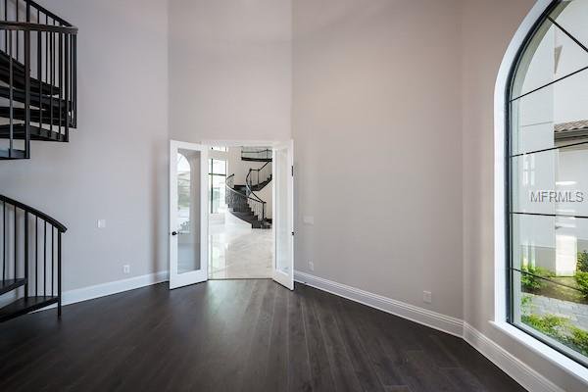
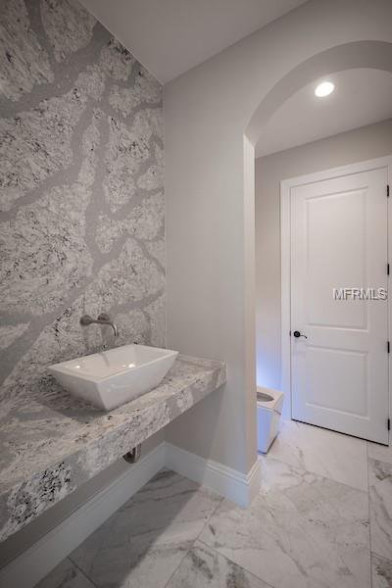
/u.realgeeks.media/belbenrealtygroup/400dpilogo.png)