646 Airmont Avenue, Altamonte Springs, FL 32714
- $223,500
- 3
- BD
- 2
- BA
- 1,559
- SqFt
- Sold Price
- $223,500
- List Price
- $228,000
- Status
- Sold
- Closing Date
- Mar 20, 2019
- MLS#
- O5759076
- Property Style
- Single Family
- Architectural Style
- Contemporary
- Year Built
- 1981
- Bedrooms
- 3
- Bathrooms
- 2
- Living Area
- 1,559
- Lot Size
- 6,987
- Acres
- 0.16
- Total Acreage
- 1/4 Acre to 21779 Sq. Ft.
- Legal Subdivision Name
- River Run Sec 4
- MLS Area Major
- Altamonte Springs West/Forest City
Property Description
Come see this cozy split plan home. The floor-to-ceiling stone fireplace with hearth and mantel adds ambience to a spacious living room with volume ceilings. The sliding glass door in the living room opens to a covered porch attached to the roof line. The roof is 9 years young and the A/C system is 4 years young. The central A/C is electric but the hot water, stove and heat are gas. Stainless steel refrigerator in eat-in kitchen with pantry. There is a sliding glass door in the kitchen with a private patio to enjoy your morning coffee or conveniently grill your evening meal. The house has Berber carpet that is in excellent condition. Master Bedroom has a large walk in closet and its own sliding glass door to covered patio. The Master Bathroom has a spacious dressing area and the shower has been re-tiled. The double car garage is over sized with a side door leading to the large yard with newer fencing. Great yard for a new pool, or a swing set/jungle gym. Best part is the location which is the heart of Altamonte with the Altamonte Mall, lots of retail, major highways, hospitals, parks and baseball fields all very close. Great Seminole County Schools and the Seminole Wekiva Trail is minutes from your front door. Make this your new address!
Additional Information
- Taxes
- $1244
- Minimum Lease
- No Minimum
- Location
- City Limits, Sidewalk, Paved
- Community Features
- No Deed Restriction
- Property Description
- One Story
- Zoning
- PUD-RES
- Interior Layout
- Eat-in Kitchen, Open Floorplan, Skylight(s), Split Bedroom, Vaulted Ceiling(s), Walk-In Closet(s), Window Treatments
- Interior Features
- Eat-in Kitchen, Open Floorplan, Skylight(s), Split Bedroom, Vaulted Ceiling(s), Walk-In Closet(s), Window Treatments
- Floor
- Carpet, Tile, Vinyl
- Appliances
- Dishwasher, Gas Water Heater, Microwave, Range, Refrigerator
- Utilities
- Cable Connected, Electricity Connected, Natural Gas Connected, Sewer Connected
- Heating
- Central, Natural Gas
- Air Conditioning
- Central Air
- Fireplace Description
- Living Room, Wood Burning
- Exterior Construction
- Block, Stone, Wood Siding
- Exterior Features
- Sidewalk, Sliding Doors
- Roof
- Shingle
- Foundation
- Slab
- Pool
- No Pool
- Garage Carport
- 2 Car Garage
- Garage Spaces
- 2
- Garage Features
- Driveway
- Garage Dimensions
- 23x20
- Elementary School
- Spring Lake Elementary
- Middle School
- Milwee Middle
- High School
- Lyman High
- Flood Zone Code
- X
- Parcel ID
- 10-21-29-509-0000-2240
- Legal Description
- LOT 224 RIVER RUN SEC 4 PB 23 PGS 54-57
Mortgage Calculator
Listing courtesy of LA ROSA REALTY, LLC. Selling Office: COASTAL REAL ESTATE CONSULTANT.
StellarMLS is the source of this information via Internet Data Exchange Program. All listing information is deemed reliable but not guaranteed and should be independently verified through personal inspection by appropriate professionals. Listings displayed on this website may be subject to prior sale or removal from sale. Availability of any listing should always be independently verified. Listing information is provided for consumer personal, non-commercial use, solely to identify potential properties for potential purchase. All other use is strictly prohibited and may violate relevant federal and state law. Data last updated on
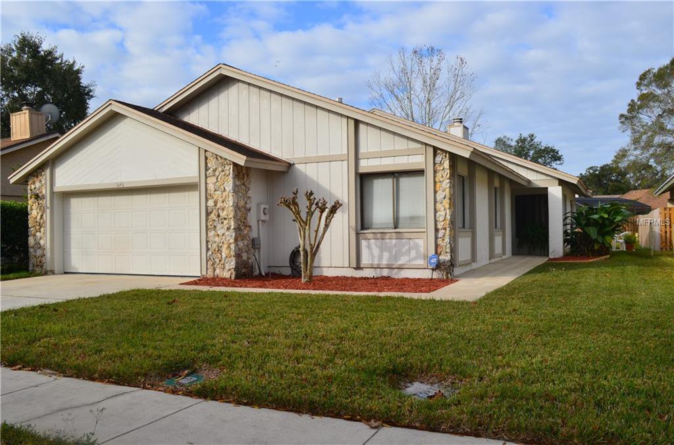
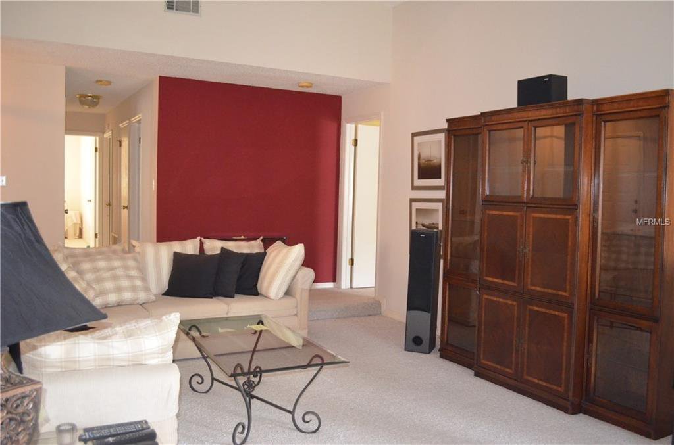
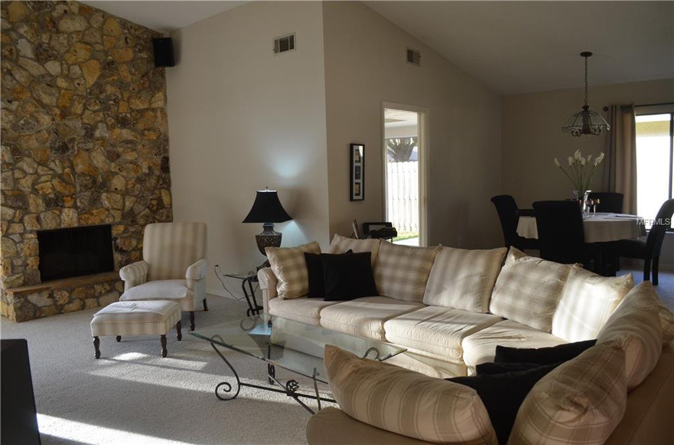
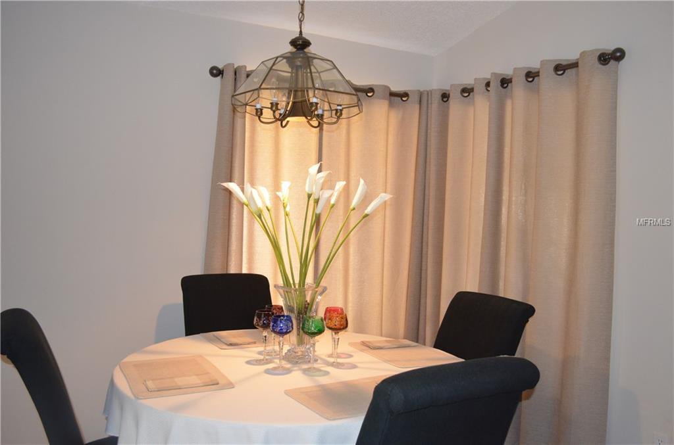
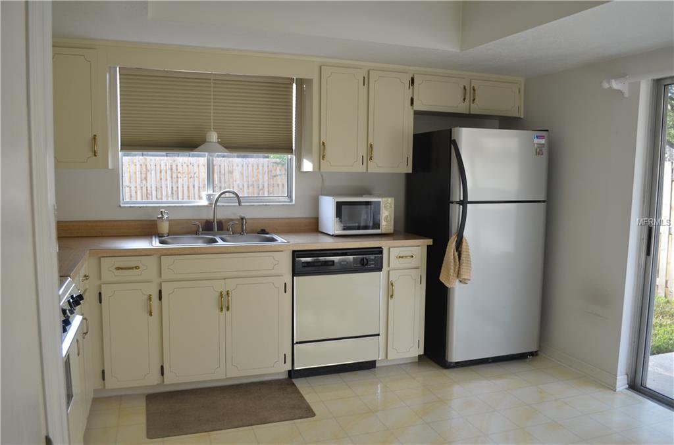
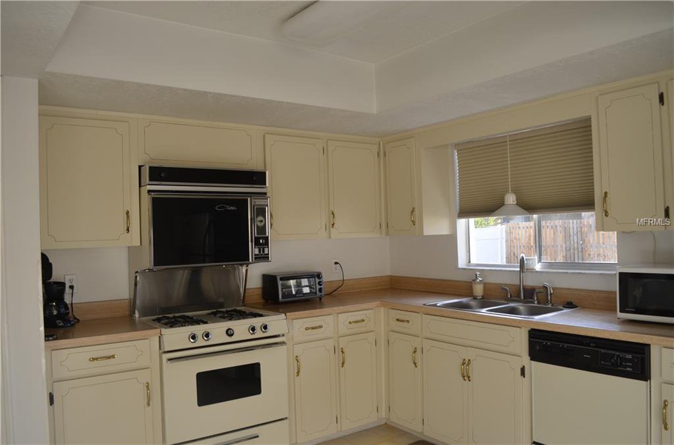
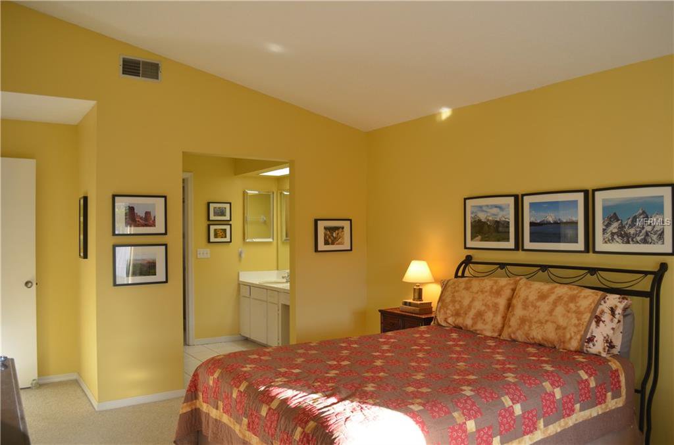
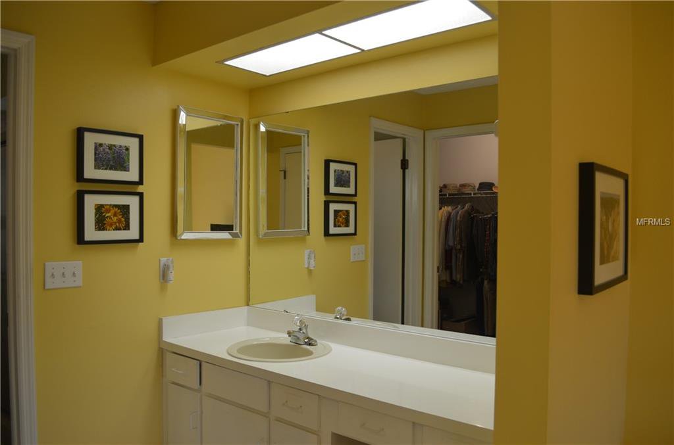
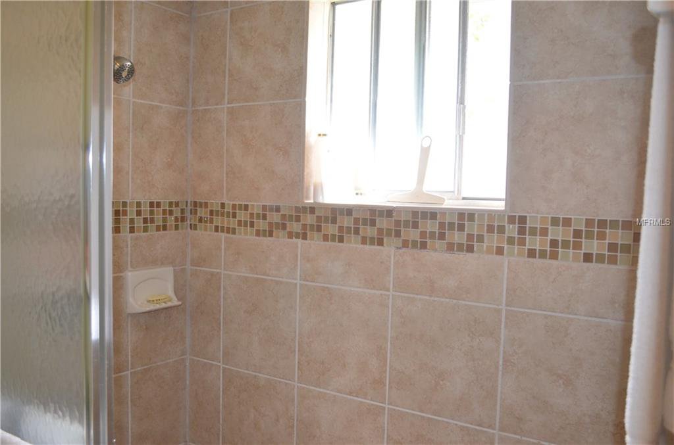
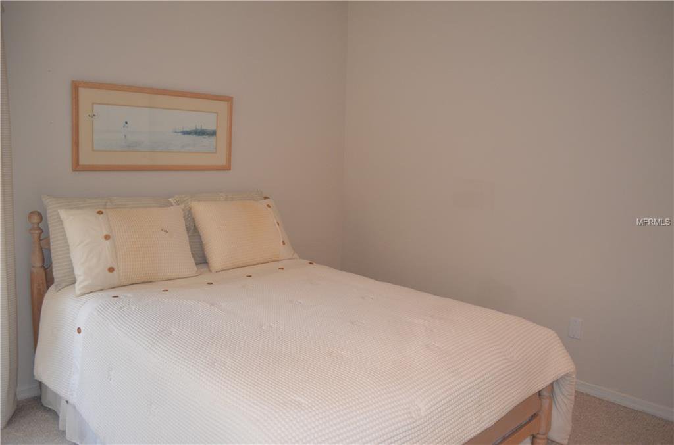
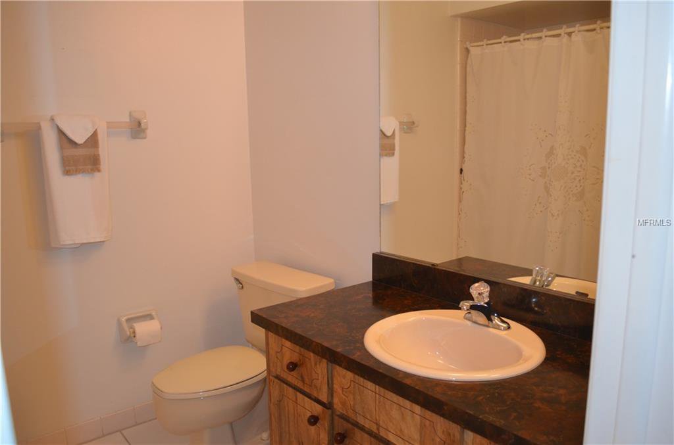
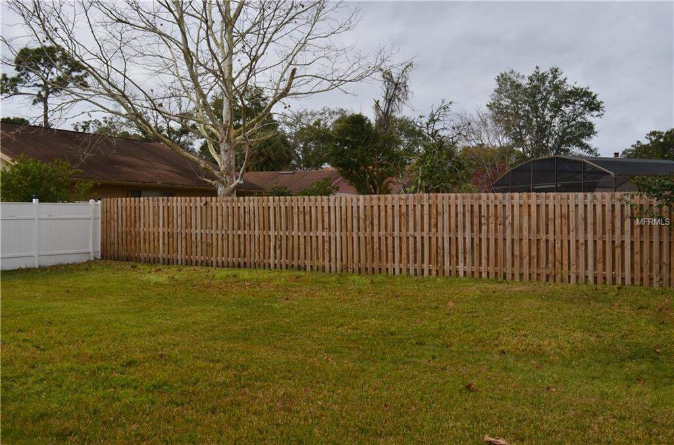
/u.realgeeks.media/belbenrealtygroup/400dpilogo.png)