13847 Red Mangrove Drive, Orlando, FL 32828
- $340,000
- 4
- BD
- 2.5
- BA
- 2,826
- SqFt
- Sold Price
- $340,000
- List Price
- $340,000
- Status
- Sold
- Closing Date
- May 30, 2019
- MLS#
- O5758719
- Property Style
- Single Family
- Year Built
- 2006
- Bedrooms
- 4
- Bathrooms
- 2.5
- Baths Half
- 1
- Living Area
- 2,826
- Lot Size
- 5,174
- Acres
- 0.12
- Total Acreage
- Up to 10, 889 Sq. Ft.
- Legal Subdivision Name
- Avalon Park Northwest Village Ph 01
- MLS Area Major
- Orlando/Alafaya/Waterford Lakes
Property Description
PRICE REDUCED-NEED TO SELL! SELLER WILL ASSIST WTIH ALL OR A PORTION OF BUYERS CLOSING COSTS WITH RIGHT OFFER! – Zoned in excellent top-rated schools. Avalon Park features 10 community pools, tennis/basketball courts, splash pad, gated playground with bathrooms, 16 miles of jogging/biking trails, dog park & football/soccer/baseball fields. Downtown Avalon new urban lifestyle with front porch living and neighborhood feel. This spacious home boasts 4 bedrooms and 2 1/2 bath with a 5th bonus room downstairs for office or can be a bedroom, plus a 2 car garage, along with a living, dining, family room and a very large kitchen, and a bonus area upstairs. The home has beautiful hardwood floors in addition to new ceramic tile throughout. Kitchen boasts upgraded counters, cabinetry and a large walk-in pantry. All Kitchen appliances convey with purchase. Home Warranty coverage in place and transferable to new buyer. Home recently painted. Downtown Avalon provides shops, restaurants and professional services. Avalon Park is located near 408, 417 and 528 toll roads, Waterford Lakes town center, UCF, Valencia, Research Parkway, Lockheed Martin, Siemens, Medical City, Florida's beaches and major attractions Only 45 min. to East Coast Beaches, Port Canaveral and Kennedy Space Center.
Additional Information
- Taxes
- $3317
- Minimum Lease
- 8-12 Months
- HOA Fee
- $270
- HOA Payment Schedule
- Quarterly
- Maintenance Includes
- Common Area Taxes, Pool, Maintenance Grounds, Recreational Facilities
- Location
- Sidewalk, Paved
- Community Features
- Deed Restrictions, Playground, Pool, Sidewalks, Tennis Courts
- Zoning
- P-D
- Interior Layout
- Ceiling Fans(s), Living Room/Dining Room Combo, Walk-In Closet(s)
- Interior Features
- Ceiling Fans(s), Living Room/Dining Room Combo, Walk-In Closet(s)
- Floor
- Laminate, Tile, Wood
- Appliances
- Built-In Oven, Cooktop, Dishwasher, Microwave, Refrigerator
- Utilities
- Cable Available, Electricity Connected, Public
- Heating
- Central, Electric
- Air Conditioning
- Central Air
- Exterior Construction
- Block, Stucco
- Exterior Features
- Fence, Irrigation System, Rain Gutters, Sidewalk, Sliding Doors
- Roof
- Shingle
- Foundation
- Slab
- Pool
- Community
- Garage Carport
- 2 Car Garage
- Garage Spaces
- 2
- Garage Features
- Driveway, Garage Faces Rear, Guest
- Garage Dimensions
- 21x21
- Pets
- Allowed
- Flood Zone Code
- X
- Parcel ID
- 06-23-32-1006-00-310
- Legal Description
- AVALON PARK NORTHWEST VILLAGE PHASE 1 62/10 LOT 31
Mortgage Calculator
Listing courtesy of COLDWELL BANKER RESIDENTIAL RE. Selling Office: ERA GRIZZARD REAL ESTATE.
StellarMLS is the source of this information via Internet Data Exchange Program. All listing information is deemed reliable but not guaranteed and should be independently verified through personal inspection by appropriate professionals. Listings displayed on this website may be subject to prior sale or removal from sale. Availability of any listing should always be independently verified. Listing information is provided for consumer personal, non-commercial use, solely to identify potential properties for potential purchase. All other use is strictly prohibited and may violate relevant federal and state law. Data last updated on
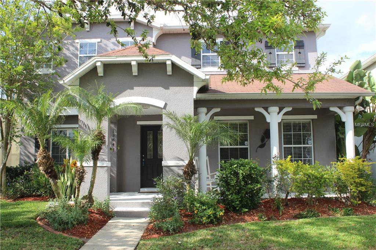
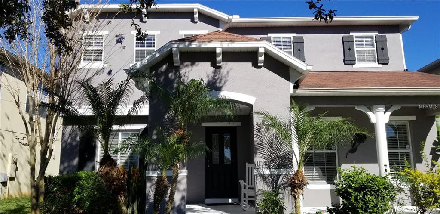
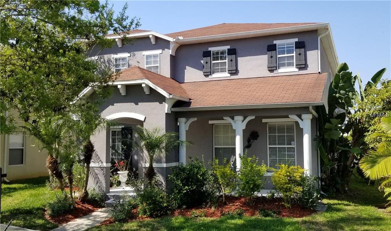
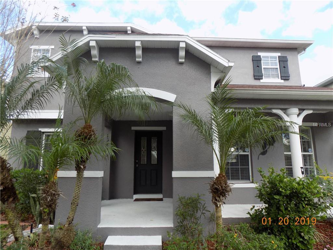
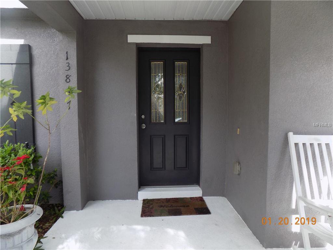
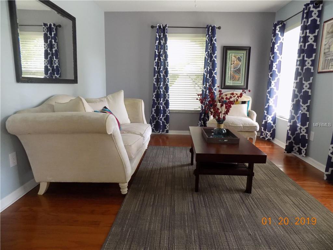
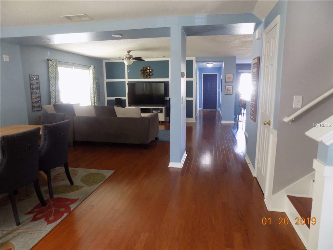
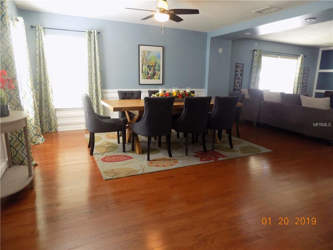
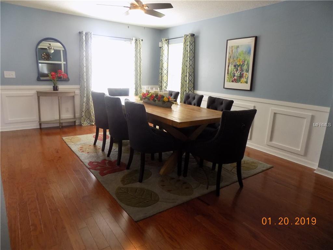
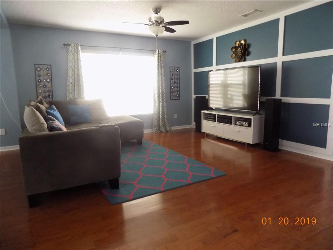

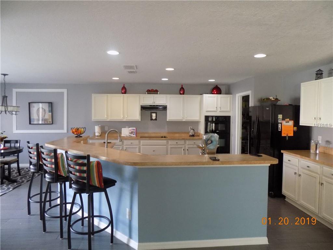
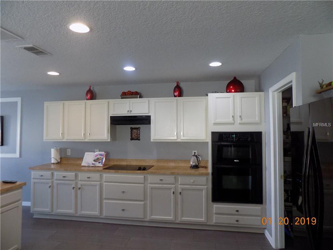
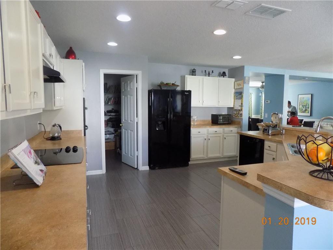
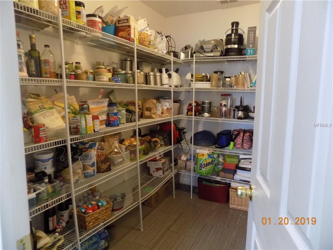
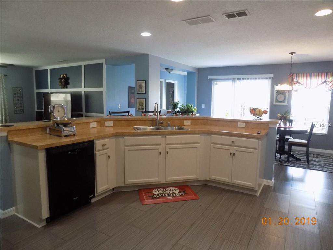
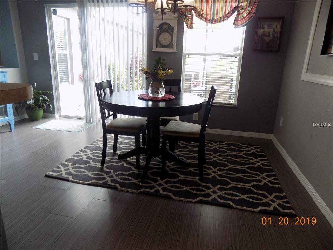
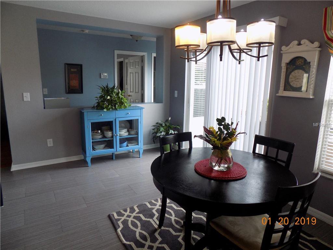

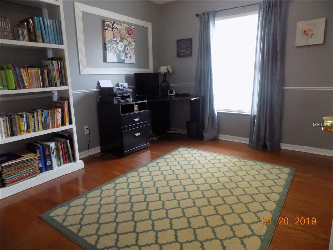
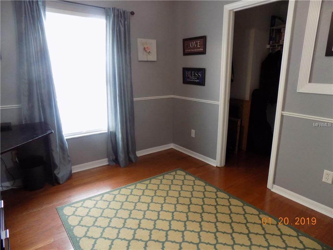
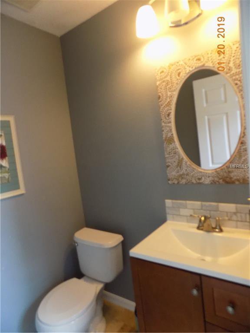
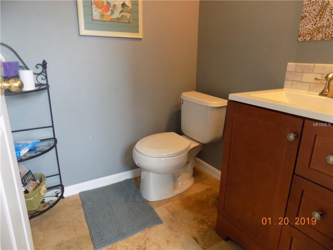
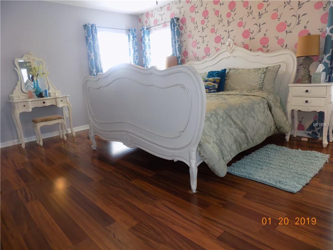
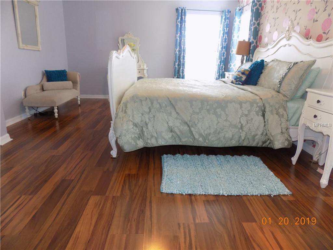
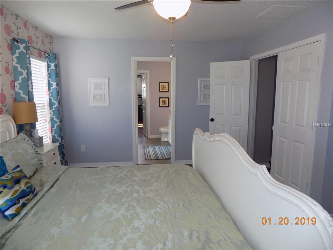
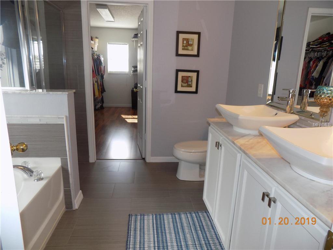
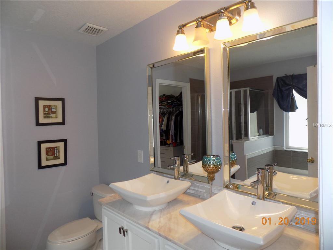
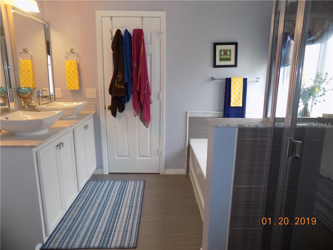
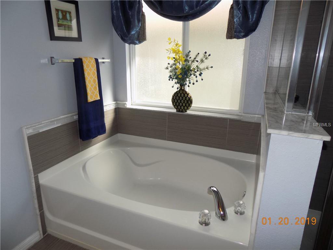
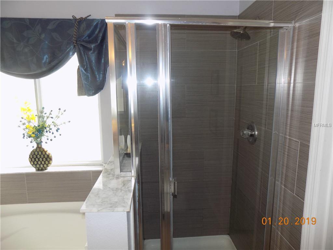
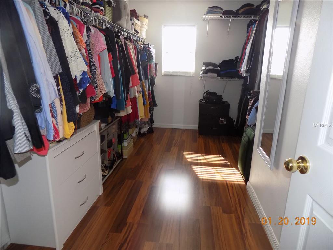
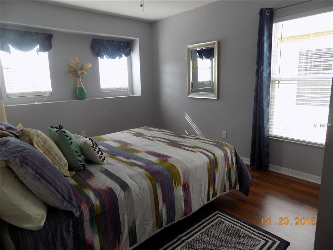

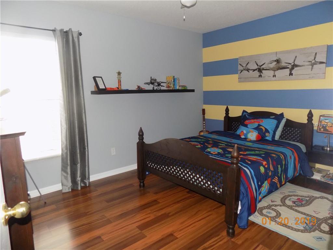
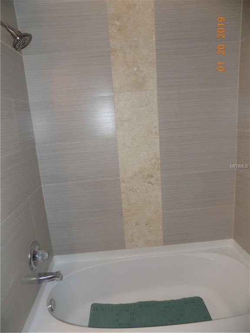
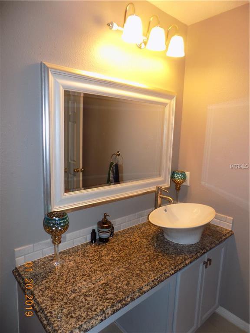

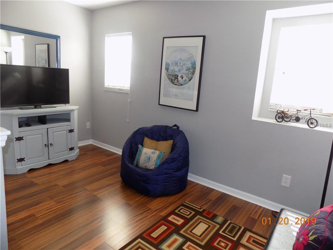

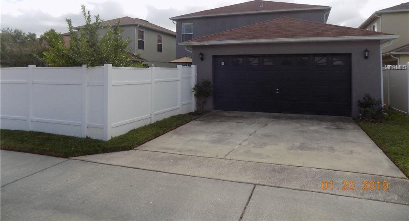
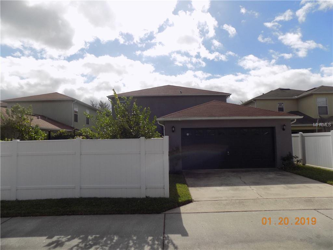
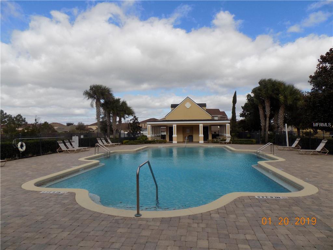
/u.realgeeks.media/belbenrealtygroup/400dpilogo.png)