4829 Shoreline Circle, Sanford, FL 32771
- $325,000
- 4
- BD
- 3
- BA
- 2,857
- SqFt
- Sold Price
- $325,000
- List Price
- $360,000
- Status
- Sold
- Closing Date
- Mar 08, 2019
- MLS#
- O5758185
- Property Style
- Single Family
- Architectural Style
- Florida, French Provincial
- Year Built
- 1990
- Bedrooms
- 4
- Bathrooms
- 3
- Living Area
- 2,857
- Lot Size
- 16,014
- Acres
- 0.37
- Total Acreage
- 1/4 Acre to 21779 Sq. Ft.
- Legal Subdivision Name
- Lake Forest Sec 1
- MLS Area Major
- Sanford/Lake Forest
Property Description
INVESTOR OPPORTUNITY: Looking for warmth and charm - this is it! Lovingly designed with many appointments that you will appreciate. Step into this custom home with travertine flooring in formal areas, wood flooring in kitchen and family room, exquisite cabinetry in kitchen, custom wall tile in breakfast area, master suite offers his/her closets with organizers, his/her vanities, huge walk-in shower, large secondary bedrooms, vaulted ceiling, 4th bedroom can serve as a spacious office, laundry features wood flooring, cabinets for more storage with laundry sink. Kitchen has stainless appliances, gas range, under and over the cabinet lighting. The fireplace in the family room is the focal point and wonderful for those cozy winter Florida nights. Elliptical stairs lead to an upper-level study with built-in shelving. Other features include spacious screen enclosed lanai, pool, and spa, oversized side entry garage, tray ceilings, crown moldings, pocket sliders in living room brings the outdoors in for entertaining. This home is located in 24 hour guarded gated community of Lake Forest, providing an infinite array of amenities including clubhouse, Jr. Olympic pool, 6 lighted tennis courts, separate kiddies pool, heated spa, sandy beach, canoeing, and playgrounds.
Additional Information
- Taxes
- $5781
- Minimum Lease
- 7 Months
- HOA Fee
- $2,300
- HOA Payment Schedule
- Annually
- Community Features
- Fitness Center, Gated, Park, Playground, Pool, No Deed Restriction, Gated Community, Security
- Property Description
- Two Story
- Zoning
- PUD
- Interior Layout
- Ceiling Fans(s), Eat-in Kitchen, Kitchen/Family Room Combo, Master Downstairs, Open Floorplan, Walk-In Closet(s)
- Interior Features
- Ceiling Fans(s), Eat-in Kitchen, Kitchen/Family Room Combo, Master Downstairs, Open Floorplan, Walk-In Closet(s)
- Floor
- Carpet, Ceramic Tile, Travertine, Wood
- Appliances
- Dishwasher, Disposal, Range, Refrigerator
- Utilities
- Cable Available, Electricity Connected, Natural Gas Connected, Sewer Connected
- Heating
- Central
- Air Conditioning
- Central Air
- Fireplace Description
- Wood Burning
- Exterior Construction
- Block
- Exterior Features
- Fence, Irrigation System, Lighting, Sliding Doors
- Roof
- Tile
- Foundation
- Slab
- Pool
- Community, Private
- Pool Type
- Gunite, In Ground
- Garage Carport
- 2 Car Garage
- Garage Spaces
- 2
- Garage Features
- Driveway, Garage Faces Side
- Garage Dimensions
- 12x13
- Middle School
- Sanford Middle
- High School
- Seminole High
- Pets
- Allowed
- Flood Zone Code
- X
- Parcel ID
- 19-19-30-501-0000-0320
- Legal Description
- LOT 32 LAKE FOREST SEC 1 PB 41 PGS 13 TO 17
Mortgage Calculator
Listing courtesy of KELLER WILLIAMS ADVANTAGE REALTY. Selling Office: CHARLES RUTENBERG REALTY ORLANDO.
StellarMLS is the source of this information via Internet Data Exchange Program. All listing information is deemed reliable but not guaranteed and should be independently verified through personal inspection by appropriate professionals. Listings displayed on this website may be subject to prior sale or removal from sale. Availability of any listing should always be independently verified. Listing information is provided for consumer personal, non-commercial use, solely to identify potential properties for potential purchase. All other use is strictly prohibited and may violate relevant federal and state law. Data last updated on
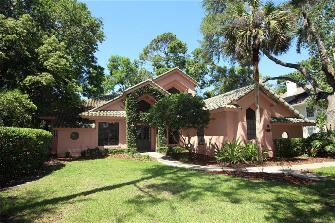
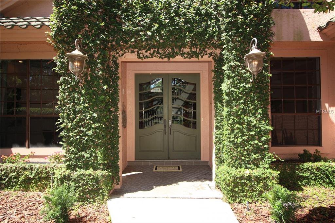
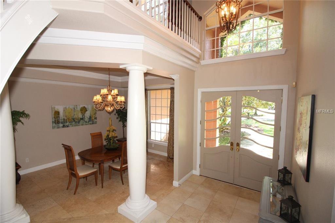
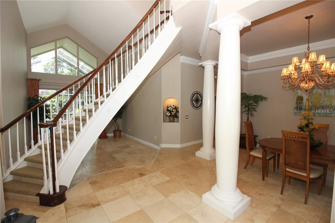
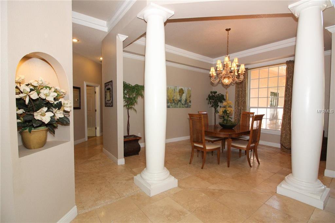
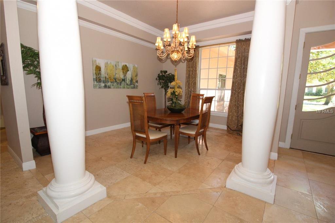
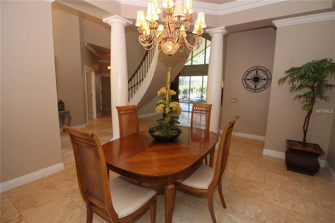
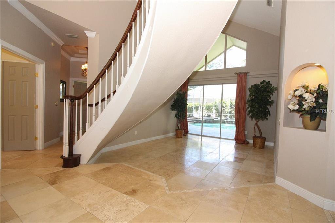
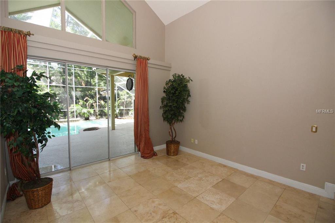
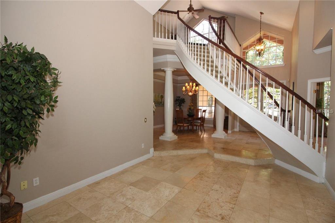
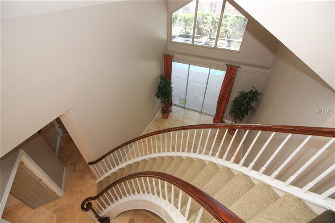
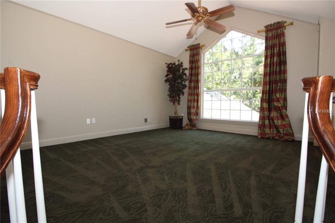
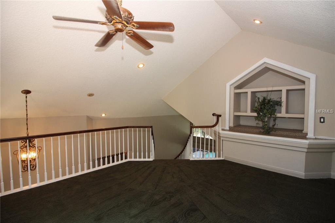
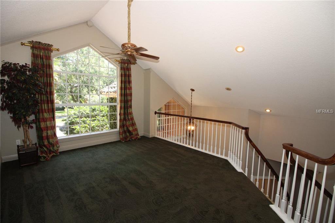
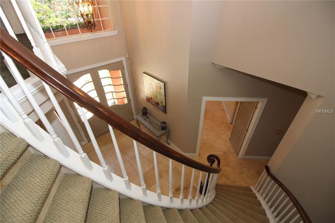
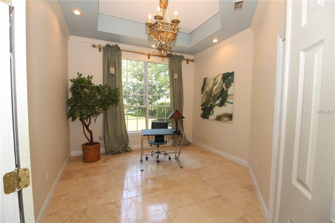
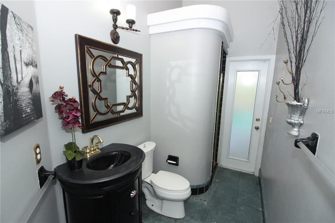
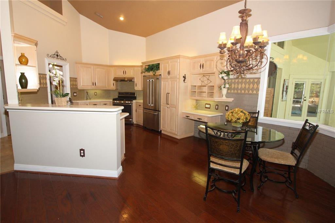
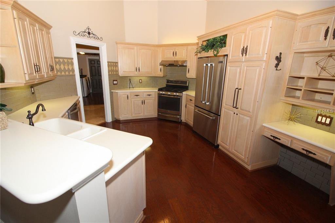
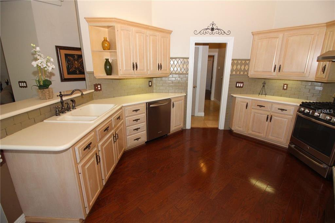

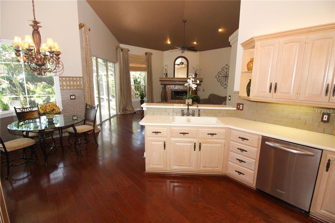
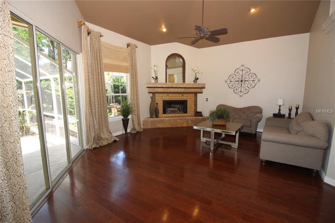

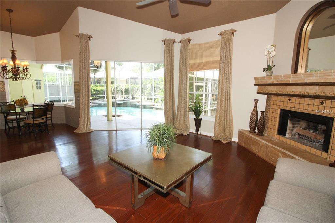
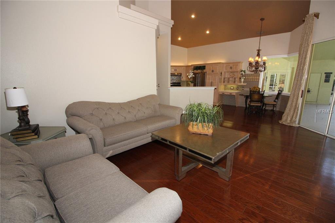
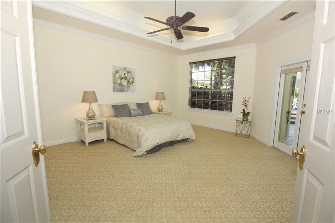
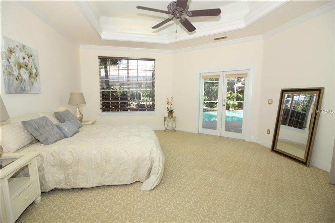


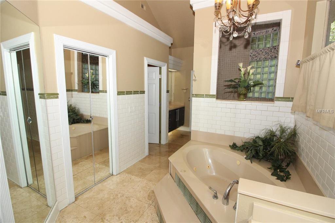
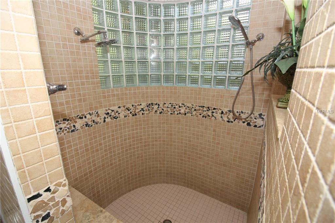
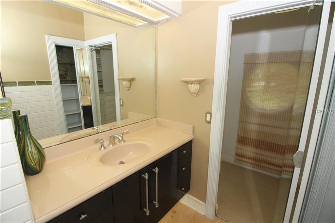
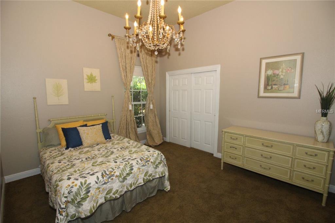
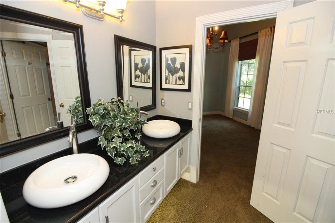
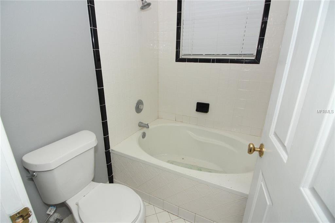
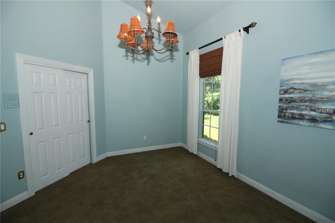


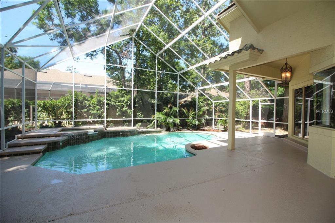
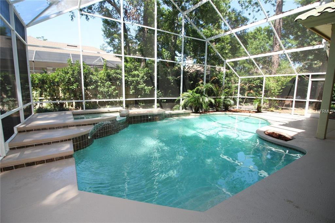
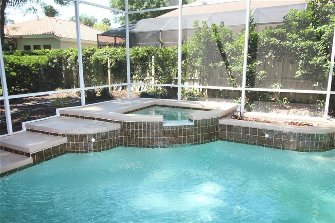
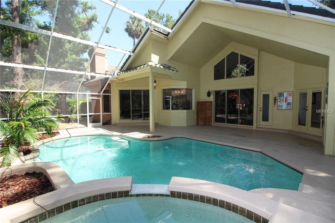
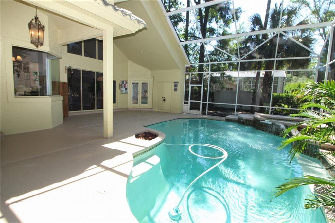
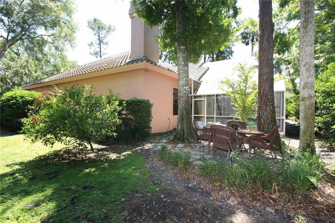
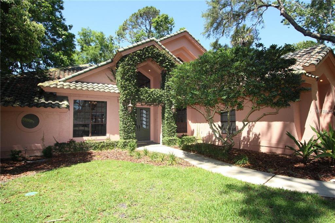
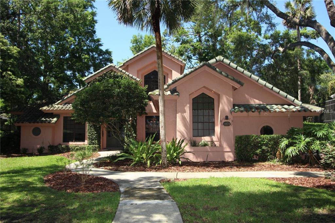
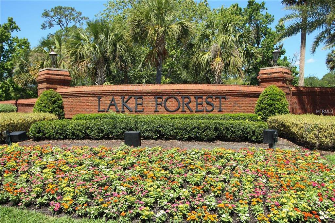
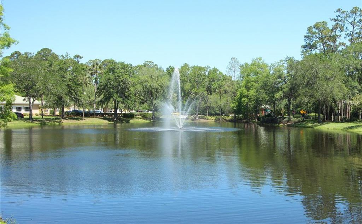
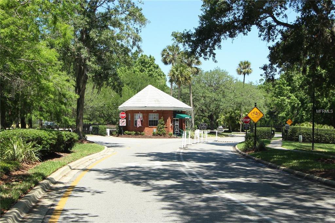
/u.realgeeks.media/belbenrealtygroup/400dpilogo.png)