1775 Stargazer Terrace, Sanford, FL 32771
- $328,000
- 3
- BD
- 2
- BA
- 1,997
- SqFt
- Sold Price
- $328,000
- List Price
- $339,777
- Status
- Sold
- Closing Date
- Jul 31, 2019
- MLS#
- O5758118
- Property Style
- Single Family
- Year Built
- 2004
- Bedrooms
- 3
- Bathrooms
- 2
- Living Area
- 1,997
- Lot Size
- 9,490
- Acres
- 0.22
- Total Acreage
- Up to 10, 889 Sq. Ft.
- Legal Subdivision Name
- Retreat At Wekiva
- MLS Area Major
- Sanford/Lake Forest
Property Description
NEW PRICE! POOL HOME IN GATED COMMUNITY OVERLOOKING CONSERVATION. Discover Retreat at Wekiva, popular upscale gated community in west Sanford with easy access to I-4, SR417, new SR429 extension. 2004-built home with open and flexible floorplan, 3 bed, 2 bath and den/office. Paver driveway and walkway leads to dramatic porch entry with high ceiling. Popular split floorplan (Bedford model) features 1997 sq ft under air, soaring ceilings, arched doorways, Great Room, separate dining room, nook with bay window and separate den/office with double glass doors. This fabulous home is perfect for entertaining and everyday living. Chef's kitchen includes 42" cabinets, serving/breakfast bar, closet pantry and doorway to dining room. Master suite includes foyer with 2 large closets, oversized bedroom with seating area, door to lanai, tray ceiling and bay windows. Master bathroom is spectacular with spa-styled dual vanities, walk-in dual entrance shower and centerpiece soaking tub. Sliders from Great Room lead to covered patio, screened pool and private backyard with conservation area behind. Don't miss this opportunity to live in Retreat at Wekiva, well-located gated community with low HOA fees, community lake-front park, playground and fountain.Popular community, close to everything. I-4, new SR429 extension, SR 417.
Additional Information
- Taxes
- $4054
- Minimum Lease
- 7 Months
- HOA Fee
- $80
- HOA Payment Schedule
- Monthly
- Maintenance Includes
- Private Road, Security
- Location
- Level, Sidewalk, Paved
- Community Features
- Deed Restrictions, Gated, Park, Playground, Sidewalks, Gated Community
- Property Description
- One Story
- Zoning
- RES
- Interior Layout
- Cathedral Ceiling(s), Eat-in Kitchen, High Ceilings, Master Downstairs, Open Floorplan, Split Bedroom, Vaulted Ceiling(s)
- Interior Features
- Cathedral Ceiling(s), Eat-in Kitchen, High Ceilings, Master Downstairs, Open Floorplan, Split Bedroom, Vaulted Ceiling(s)
- Floor
- Carpet, Ceramic Tile, Laminate
- Appliances
- Dishwasher, Microwave, Range, Refrigerator
- Utilities
- BB/HS Internet Available, Cable Available, Electricity Connected, Street Lights, Water Available
- Heating
- Electric
- Air Conditioning
- Central Air
- Exterior Construction
- Block, Stucco
- Exterior Features
- Irrigation System, Sidewalk, Sliding Doors
- Roof
- Shingle
- Foundation
- Slab
- Pool
- Private
- Pool Type
- Gunite, In Ground, Screen Enclosure, Solar Heat
- Garage Carport
- 2 Car Garage
- Garage Spaces
- 2
- Garage Features
- Garage Door Opener, Off Street
- Garage Dimensions
- 22x22
- Pets
- Allowed
- Flood Zone Code
- X
- Parcel ID
- 17-19-30-5QC-0000-0410
- Legal Description
- LOT 41 RETREAT AT WEKIVA PB 59 PGS 32 - 34
Mortgage Calculator
Listing courtesy of TOLARIS REALTY GROUP LLC. Selling Office: NEXTHOME ALL AMERICAN.
StellarMLS is the source of this information via Internet Data Exchange Program. All listing information is deemed reliable but not guaranteed and should be independently verified through personal inspection by appropriate professionals. Listings displayed on this website may be subject to prior sale or removal from sale. Availability of any listing should always be independently verified. Listing information is provided for consumer personal, non-commercial use, solely to identify potential properties for potential purchase. All other use is strictly prohibited and may violate relevant federal and state law. Data last updated on
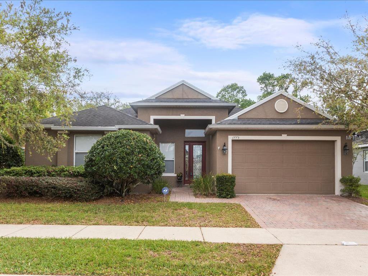
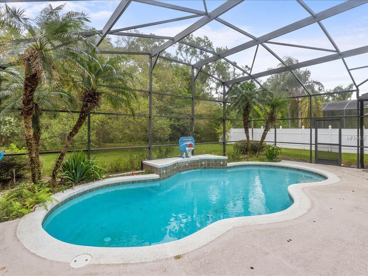
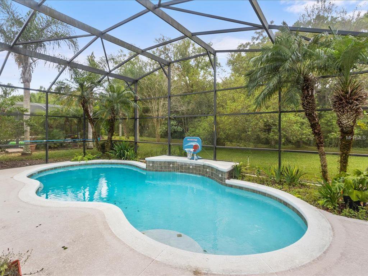
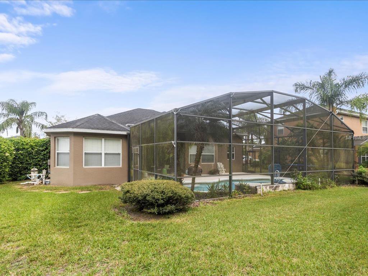
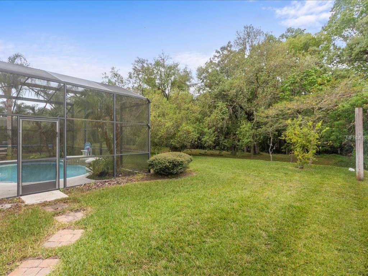
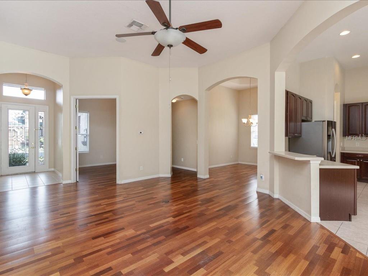
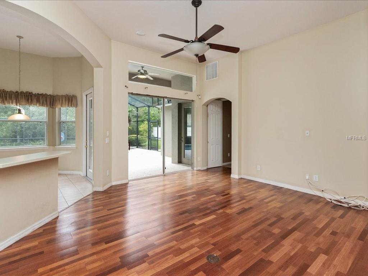
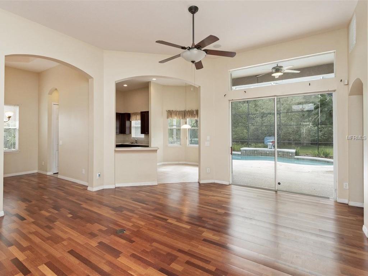
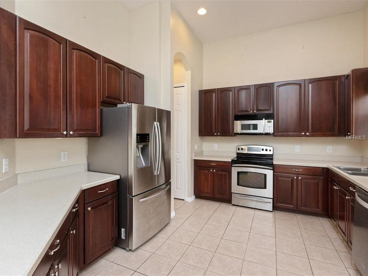
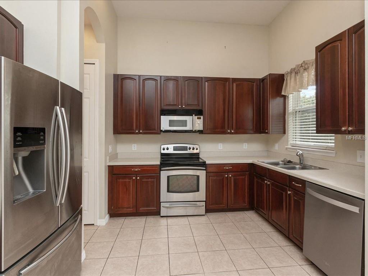
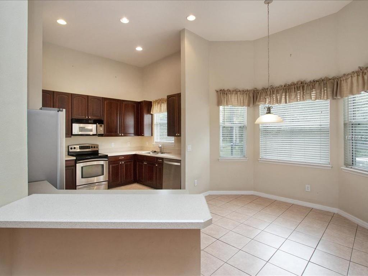
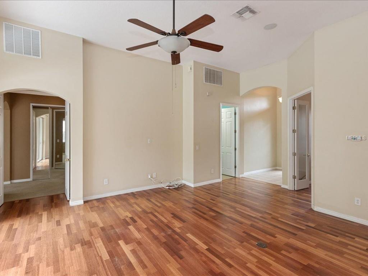
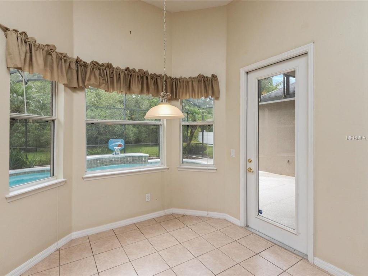
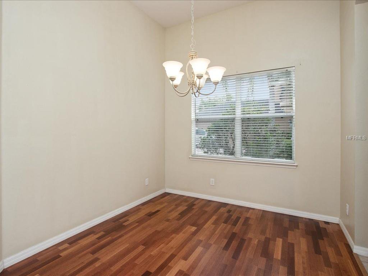
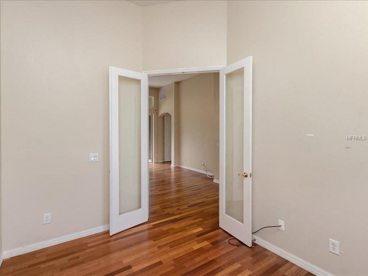
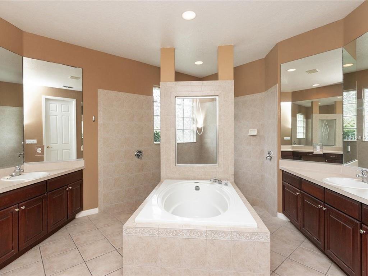
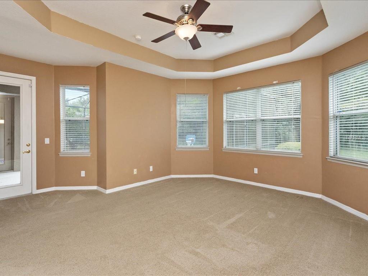
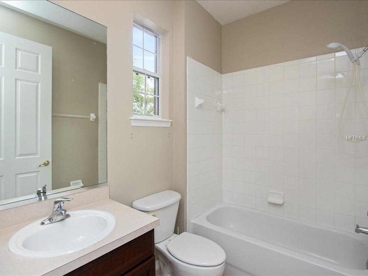
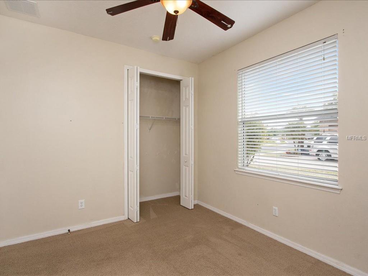
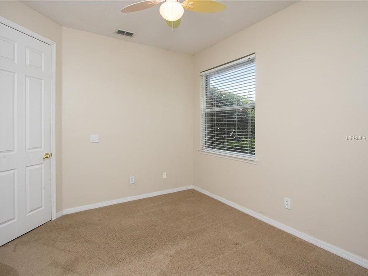
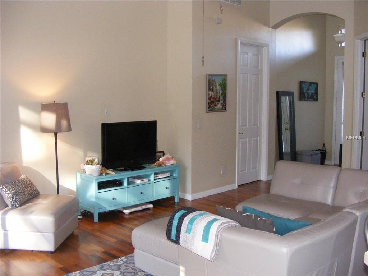
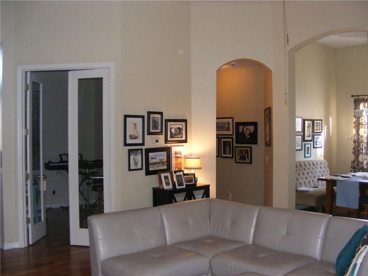
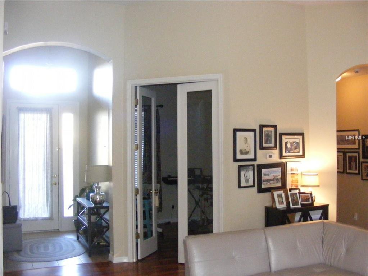
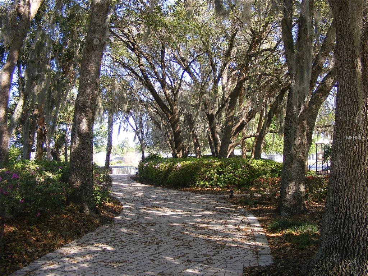
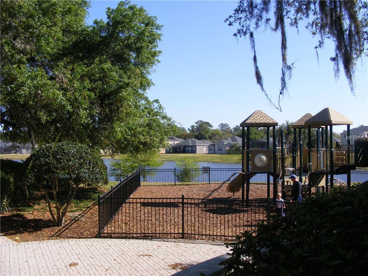
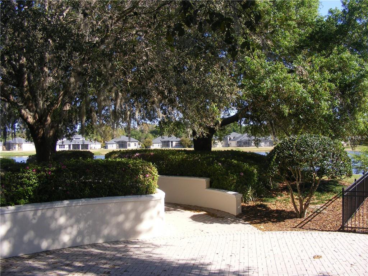
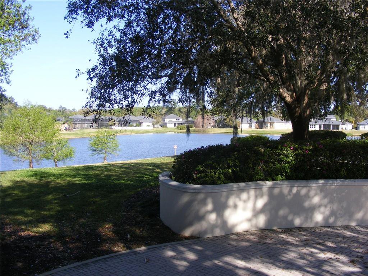
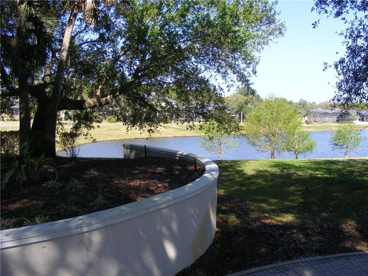
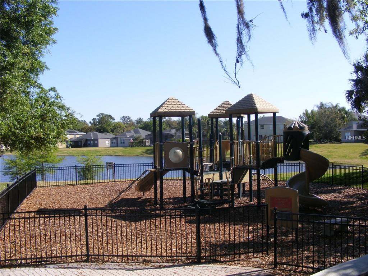
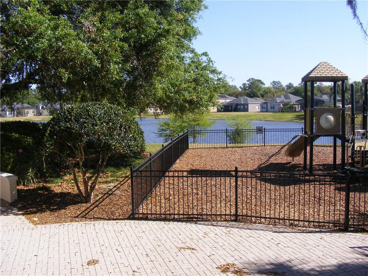
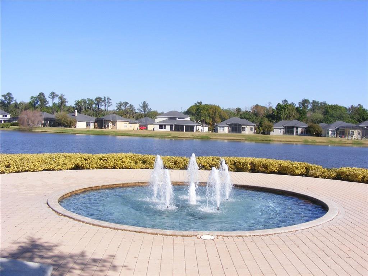
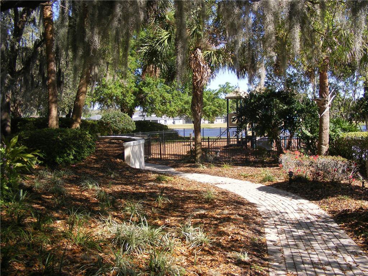
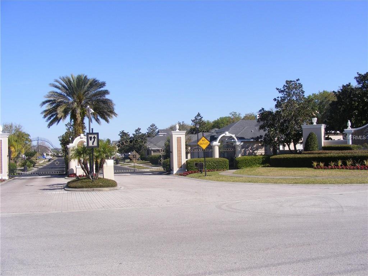
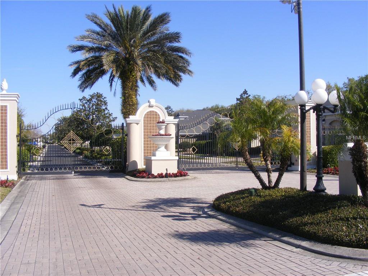
/u.realgeeks.media/belbenrealtygroup/400dpilogo.png)